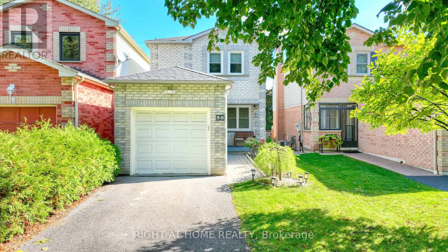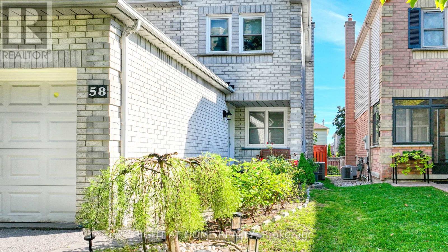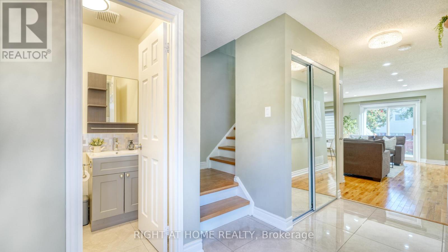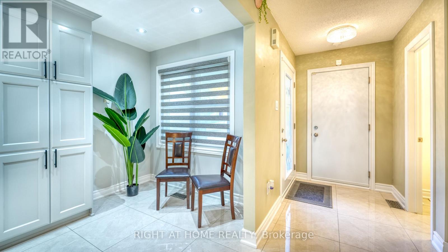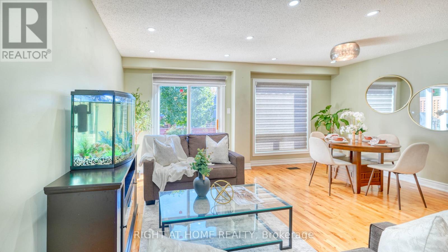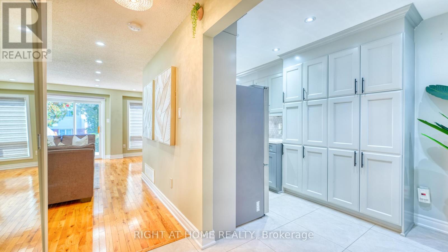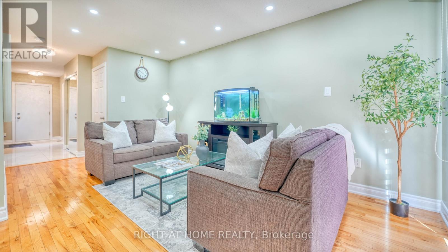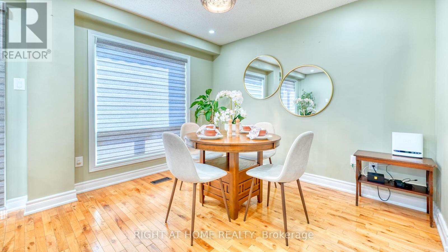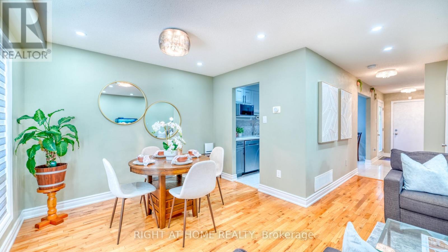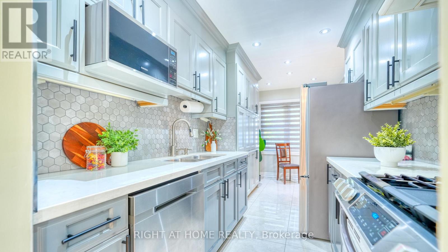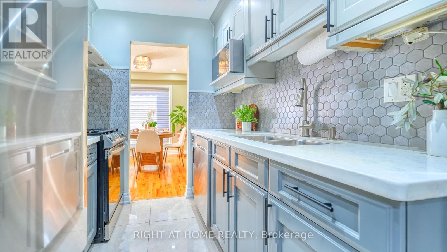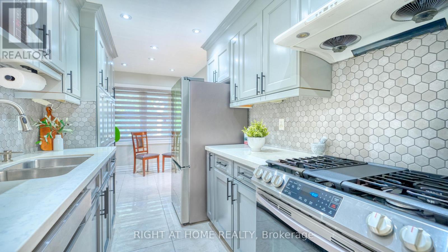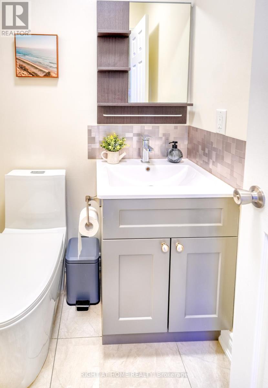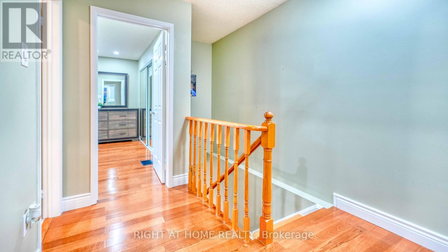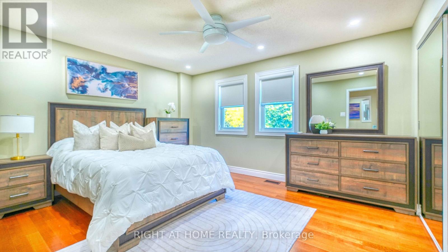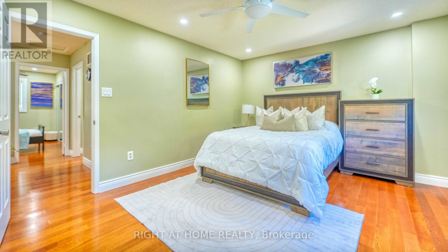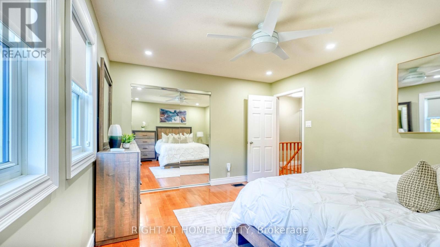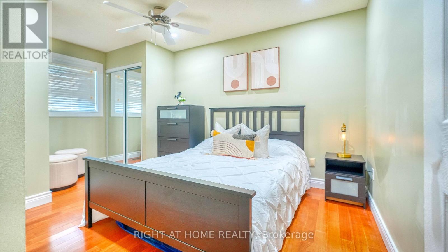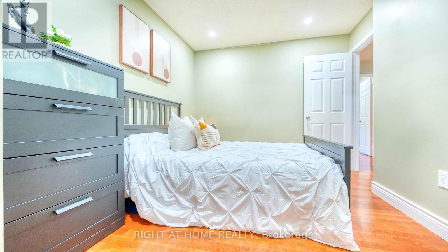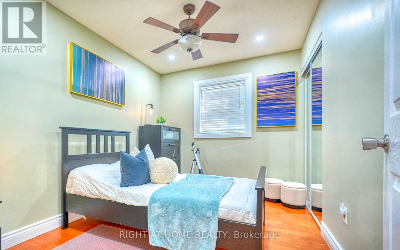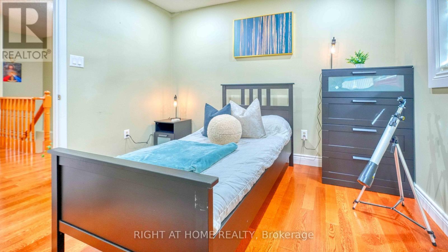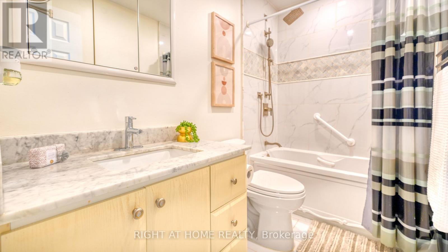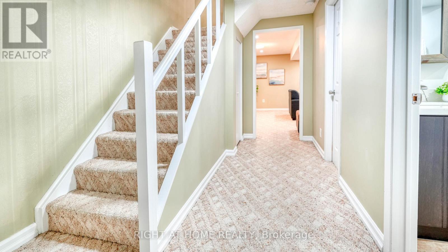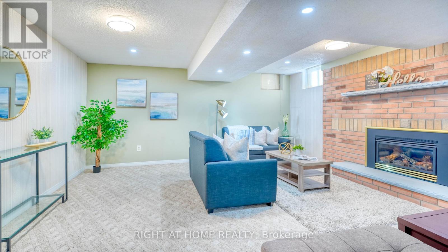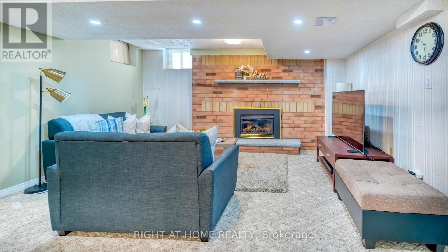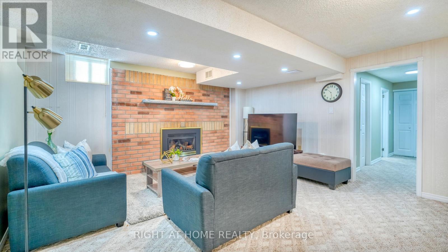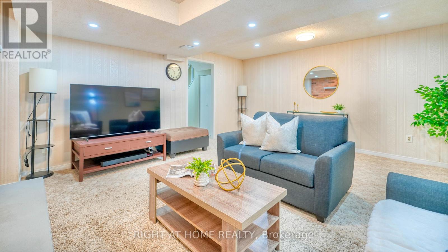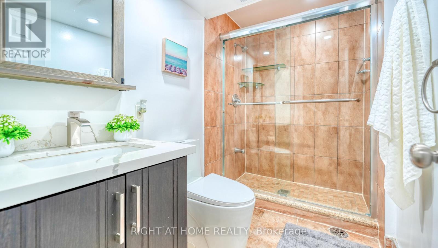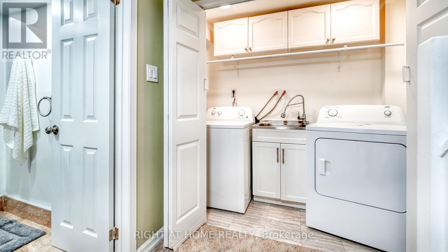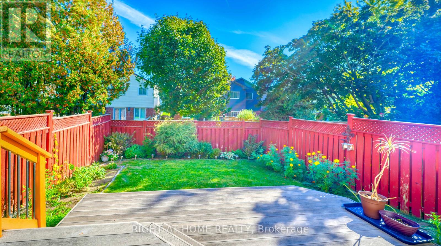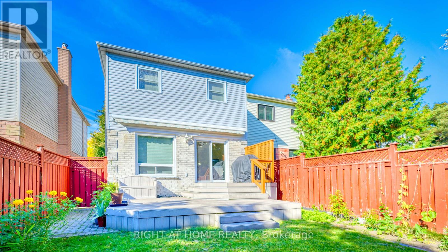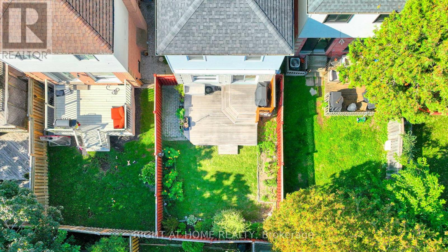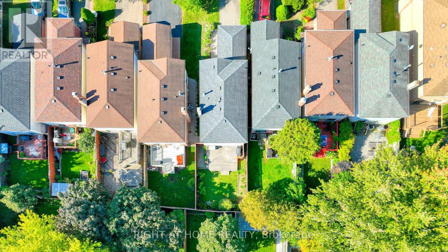58 Teddington Crescent Whitby, Ontario L1R 1S5
$879,000
Well-Maintained 3-Bedroom Home in Desirable Fallingbrook, Whitby! Welcome to this well-kept, move-in ready home located in the desirable Fallingbrook neighbourhood, perfect for families, first-time buyers, or savvy investors! This charming property features a spacious primary bedroom with a double closet, 3 bathrooms, and a fully finished basement complete with a cozy brick fireplace and 3-piece bath ideal for a Rec room, home office, or guest suite. Enjoy seamless indoor-outdoor living with an open-concept living/dining area that walks out to a composite deck, featuring a gas line for your BBQ and a custom retractable awning with remote control perfect for entertaining in any season.Located just steps from transit, shops, restaurants, and top-rated schools, this home offers the perfect blend of comfort, convenience, and community. Don't miss your chance to live in one of the most desirable pockets of the city! Book your showing today! (id:61852)
Property Details
| MLS® Number | E12442063 |
| Property Type | Single Family |
| Community Name | Pringle Creek |
| EquipmentType | Water Heater |
| Features | Carpet Free |
| ParkingSpaceTotal | 3 |
| RentalEquipmentType | Water Heater |
Building
| BathroomTotal | 3 |
| BedroomsAboveGround | 3 |
| BedroomsTotal | 3 |
| BasementDevelopment | Finished |
| BasementType | N/a (finished) |
| ConstructionStyleAttachment | Link |
| CoolingType | Central Air Conditioning |
| ExteriorFinish | Brick Facing |
| FireplacePresent | Yes |
| FlooringType | Hardwood, Porcelain Tile |
| FoundationType | Poured Concrete |
| HalfBathTotal | 1 |
| HeatingFuel | Natural Gas |
| HeatingType | Forced Air |
| StoriesTotal | 2 |
| SizeInterior | 1100 - 1500 Sqft |
| Type | House |
| UtilityWater | Municipal Water |
Parking
| Attached Garage | |
| Garage |
Land
| Acreage | No |
| Sewer | Sanitary Sewer |
| SizeDepth | 106 Ft ,6 In |
| SizeFrontage | 25 Ft |
| SizeIrregular | 25 X 106.5 Ft |
| SizeTotalText | 25 X 106.5 Ft |
Rooms
| Level | Type | Length | Width | Dimensions |
|---|---|---|---|---|
| Second Level | Primary Bedroom | 4.32 m | 3.38 m | 4.32 m x 3.38 m |
| Second Level | Bedroom 2 | 4.57 m | 2.77 m | 4.57 m x 2.77 m |
| Second Level | Bedroom 3 | 3.32 m | 2.59 m | 3.32 m x 2.59 m |
| Basement | Recreational, Games Room | 5.05 m | 4.63 m | 5.05 m x 4.63 m |
| Main Level | Family Room | 4.79 m | 2.92 m | 4.79 m x 2.92 m |
| Main Level | Dining Room | 2.77 m | 2.34 m | 2.77 m x 2.34 m |
| Main Level | Kitchen | 4.96 m | 2.16 m | 4.96 m x 2.16 m |
Interested?
Contact us for more information
Lijo George Perumpallil
Salesperson
1396 Don Mills Rd Unit B-121
Toronto, Ontario M3B 0A7
