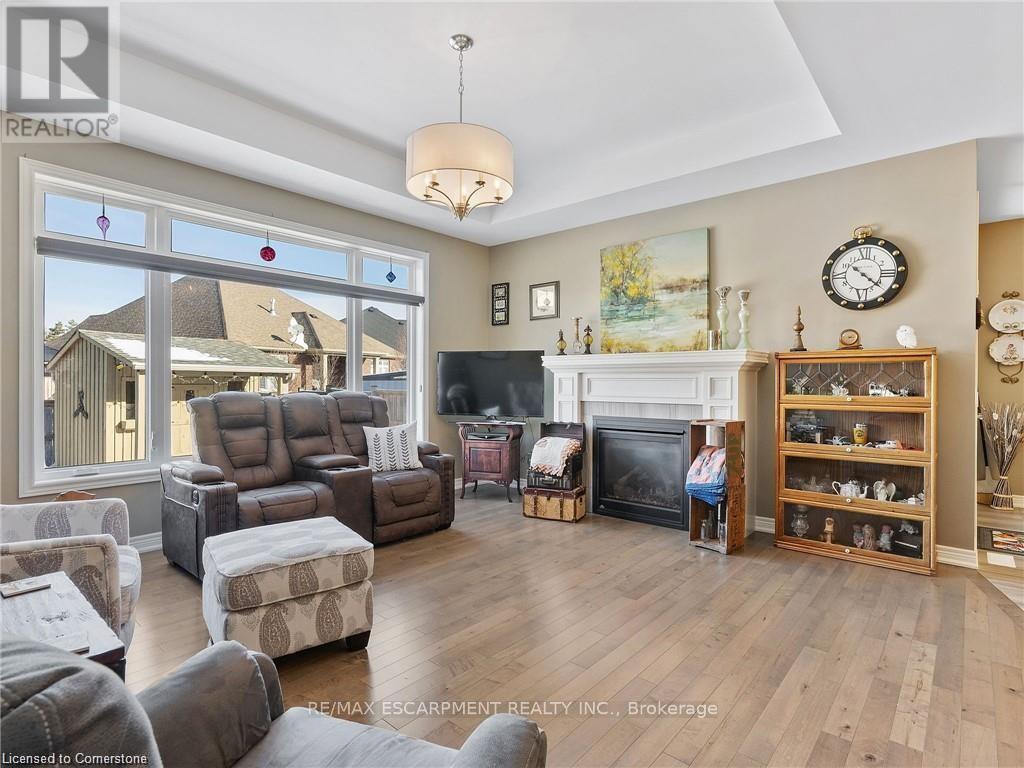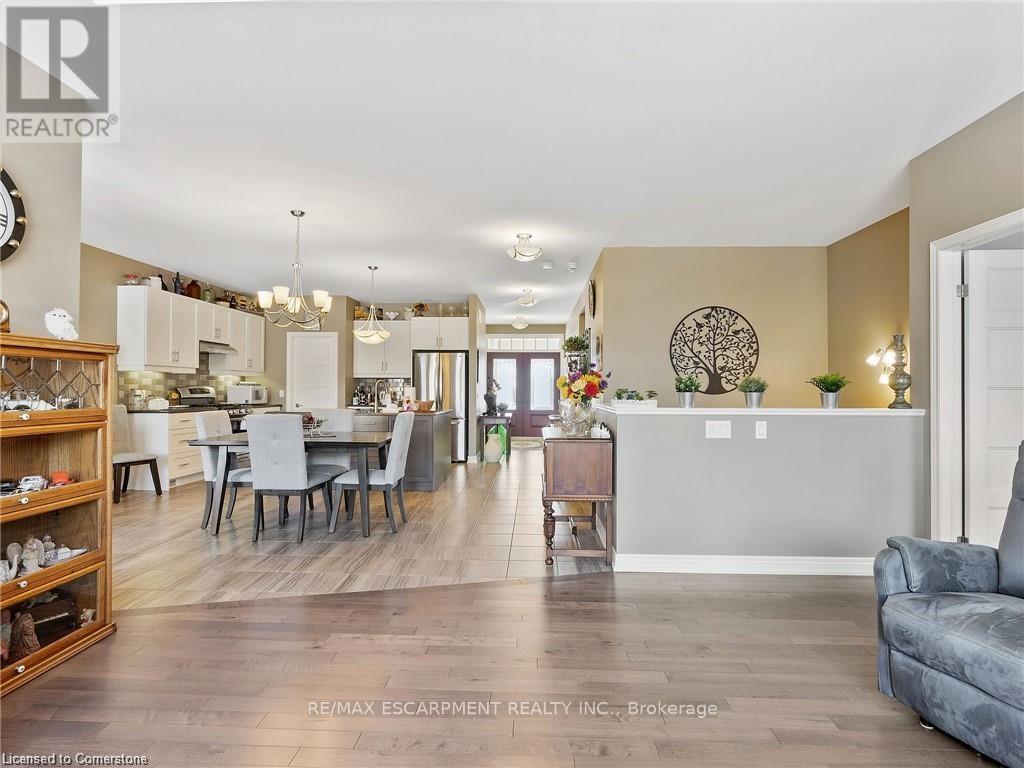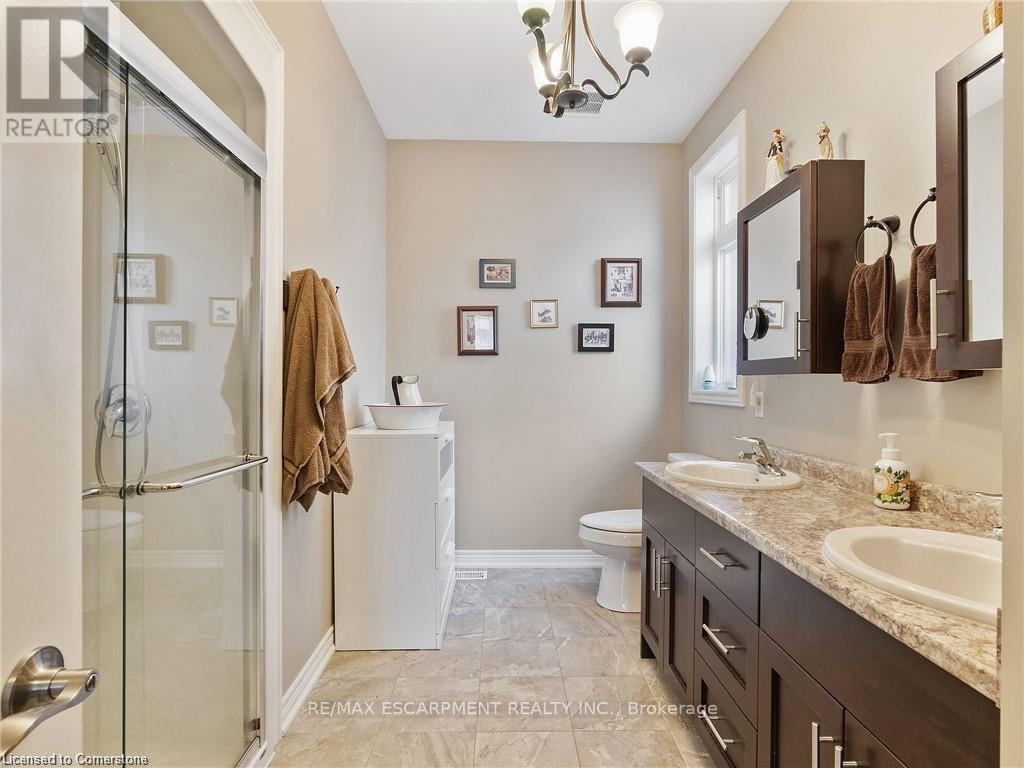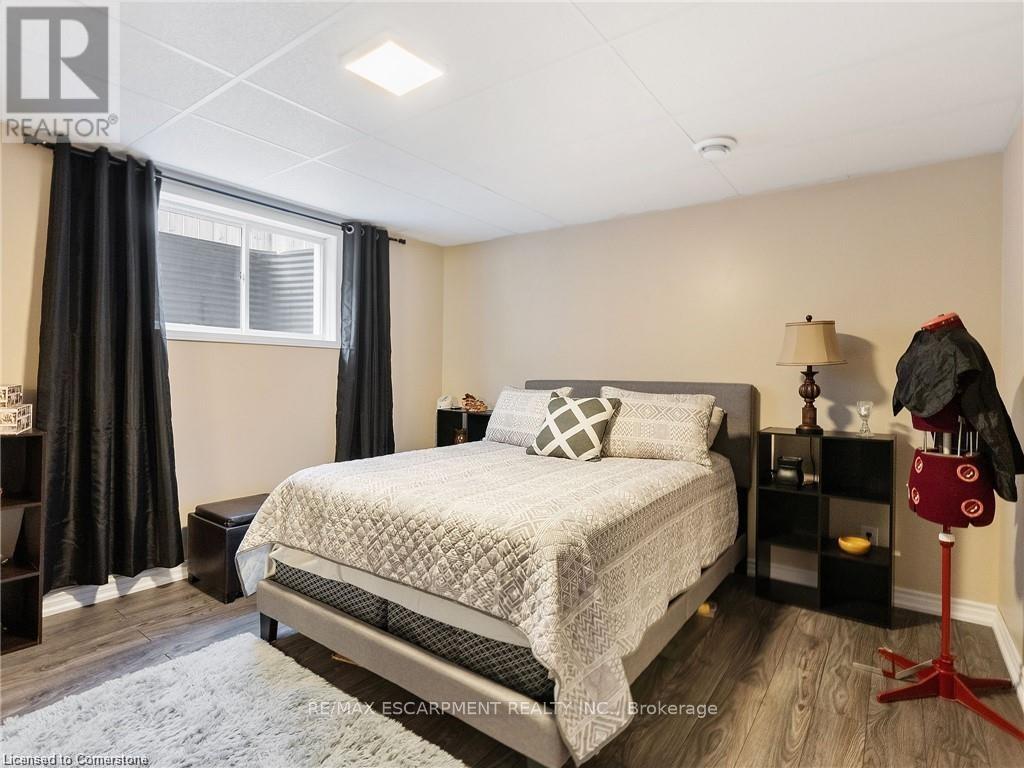58 Rosewood Crescent Pelham, Ontario L0S 1E6
$1,229,999
Welcome to this charming bungalow in the serene town of Fonthill! Step inside to discover an inviting open concept design with a spacious kitchen featuring stunning granite countertops, stainless steel appliances, and ample counter space for all your culinary adventures. The pantry adds extra storage for convenience. The separate dining area opens to a private, fully fenced backyard- perfect for entertaining or relaxing in your own peaceful oasis. The bright and airy living room is flooded with natural light and boasts a cozy gas fireplace for those cooler evenings. The oversized primary bedroom offers a tranquil retreat with a 4-piece ensuite, while an additional well-sized bedroom and convenient main-level laundry complete the space.The newly finished basement is a fantastic bonus, with a cozy rec room, an additional bedroom, a 3-piece bathroom, and a large storage area.Located close to schools, parks, and all the amenities Fonthill has to offer, this home is a must-see! Don't miss out on the opportunity to make it yours- schedule your viewing today! (id:61852)
Open House
This property has open houses!
2:00 pm
Ends at:4:00 pm
Property Details
| MLS® Number | X12098706 |
| Property Type | Single Family |
| Community Name | 662 - Fonthill |
| AmenitiesNearBy | Park, Schools |
| ParkingSpaceTotal | 4 |
| Structure | Deck, Shed |
Building
| BathroomTotal | 3 |
| BedroomsAboveGround | 2 |
| BedroomsBelowGround | 1 |
| BedroomsTotal | 3 |
| Age | 6 To 15 Years |
| Amenities | Fireplace(s) |
| Appliances | Water Heater, Dishwasher, Dryer, Garage Door Opener Remote(s), Stove, Washer, Refrigerator |
| ArchitecturalStyle | Bungalow |
| BasementDevelopment | Finished |
| BasementType | Full (finished) |
| ConstructionStyleAttachment | Detached |
| CoolingType | Central Air Conditioning, Air Exchanger |
| ExteriorFinish | Wood, Brick |
| FireplacePresent | Yes |
| FireplaceTotal | 1 |
| FoundationType | Poured Concrete |
| HeatingFuel | Natural Gas |
| HeatingType | Forced Air |
| StoriesTotal | 1 |
| SizeInterior | 1500 - 2000 Sqft |
| Type | House |
| UtilityWater | Municipal Water |
Parking
| Attached Garage | |
| Garage |
Land
| Acreage | No |
| LandAmenities | Park, Schools |
| LandscapeFeatures | Lawn Sprinkler |
| Sewer | Sanitary Sewer |
| SizeDepth | 121 Ft ,4 In |
| SizeFrontage | 54 Ft ,2 In |
| SizeIrregular | 54.2 X 121.4 Ft |
| SizeTotalText | 54.2 X 121.4 Ft|under 1/2 Acre |
| ZoningDescription | R2-243 |
Rooms
| Level | Type | Length | Width | Dimensions |
|---|---|---|---|---|
| Basement | Recreational, Games Room | 5.13 m | 5.18 m | 5.13 m x 5.18 m |
| Basement | Bedroom 3 | 4.44 m | 3.66 m | 4.44 m x 3.66 m |
| Basement | Other | 11.2 m | 8.1 m | 11.2 m x 8.1 m |
| Main Level | Foyer | 3.73 m | 1.68 m | 3.73 m x 1.68 m |
| Main Level | Living Room | 5.23 m | 4.9 m | 5.23 m x 4.9 m |
| Main Level | Dining Room | 3.38 m | 5.36 m | 3.38 m x 5.36 m |
| Main Level | Kitchen | 3.3 m | 5.56 m | 3.3 m x 5.56 m |
| Main Level | Primary Bedroom | 4.65 m | 3.71 m | 4.65 m x 3.71 m |
| Main Level | Bedroom 2 | 3.81 m | 3.38 m | 3.81 m x 3.38 m |
https://www.realtor.ca/real-estate/28203202/58-rosewood-crescent-pelham-fonthill-662-fonthill
Interested?
Contact us for more information
Brock Jensen
Salesperson
1595 Upper James St #4b
Hamilton, Ontario L9B 0H7








































