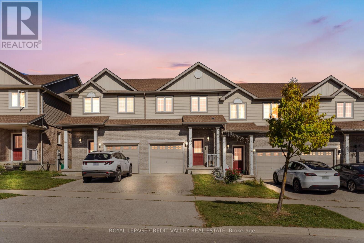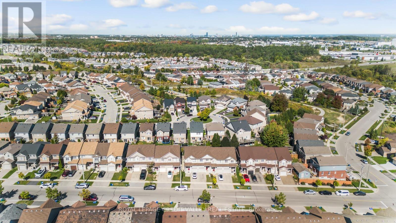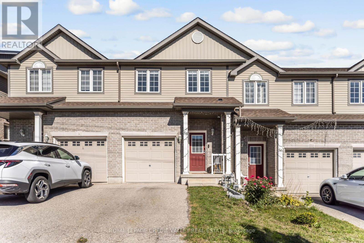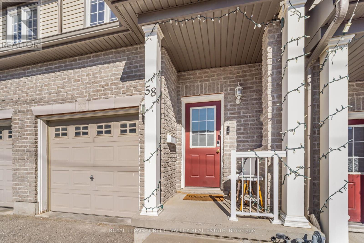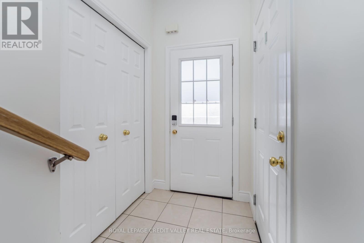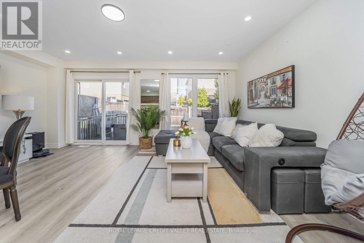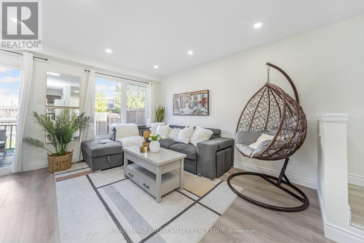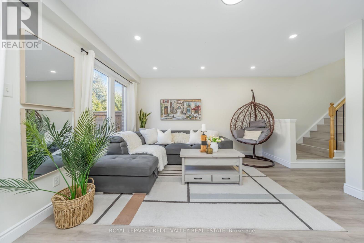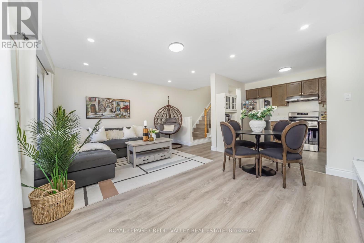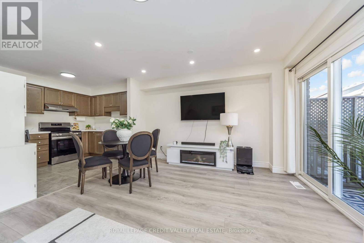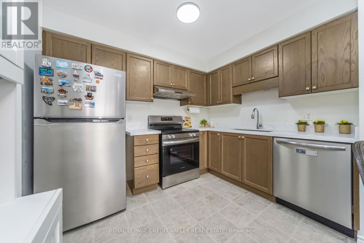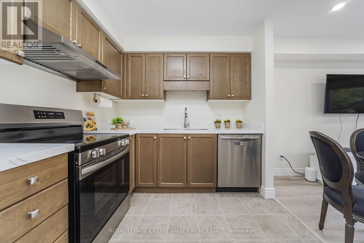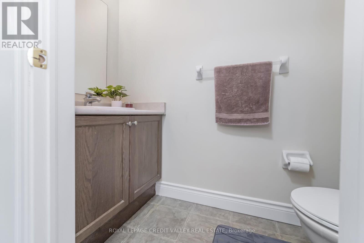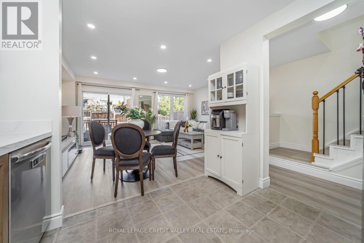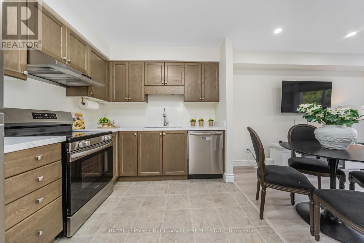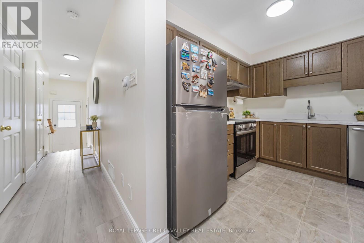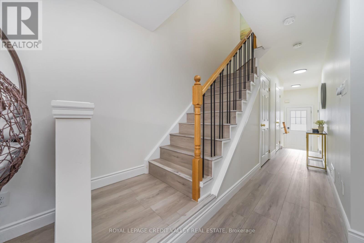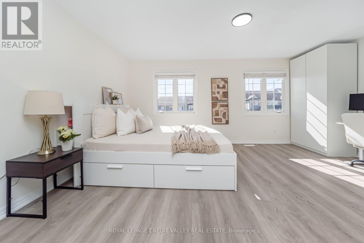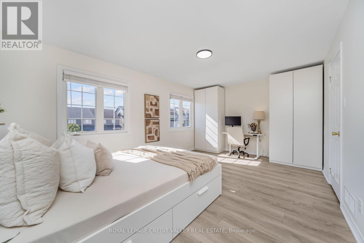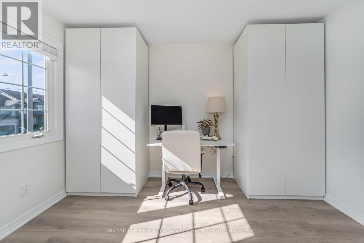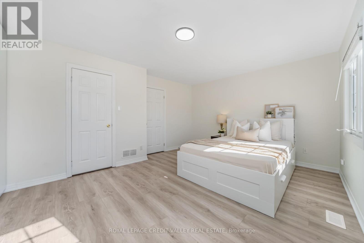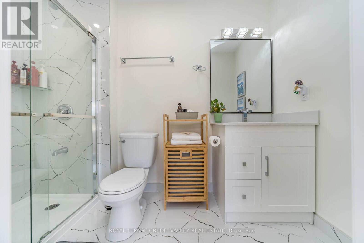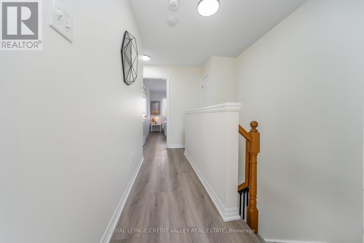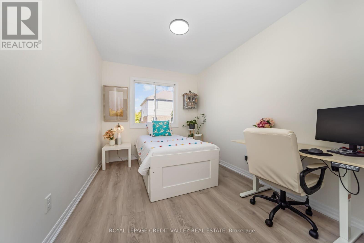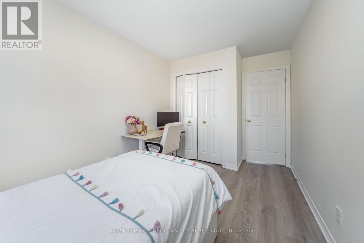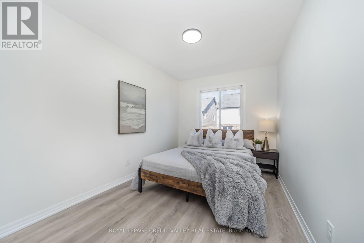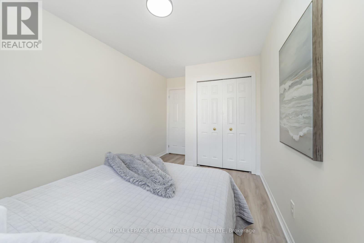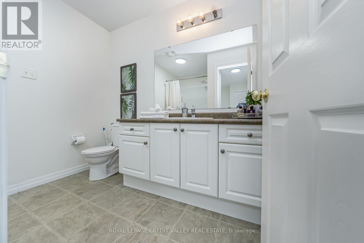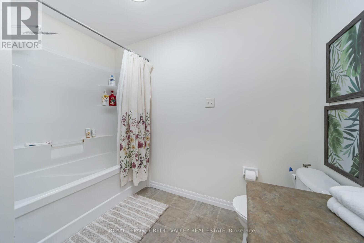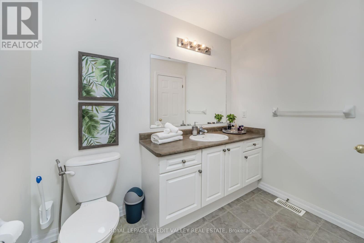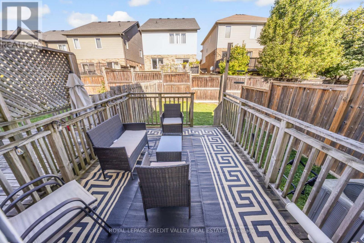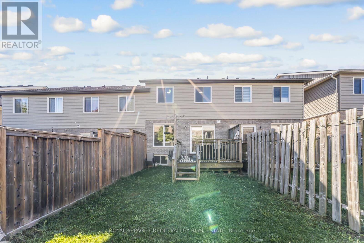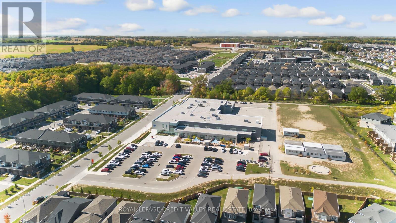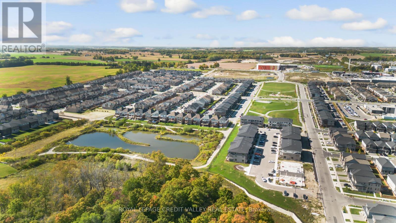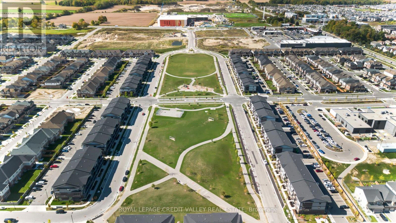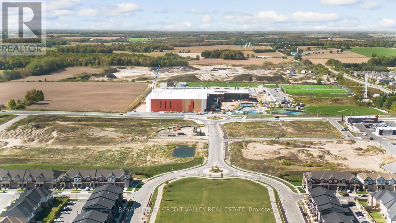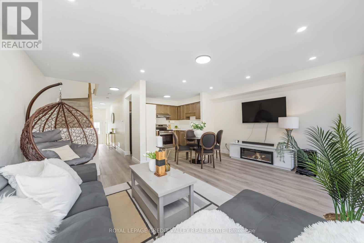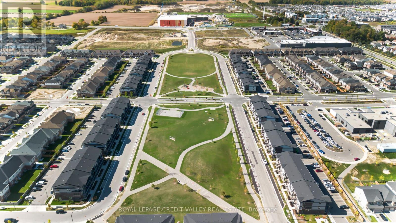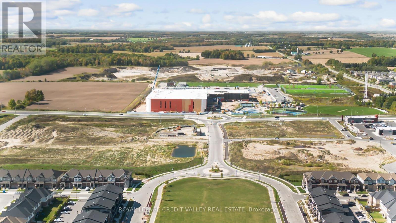58 Rockcliffe Drive Kitchener, Ontario N2R 1W5
$669,000
Welcome to 58 Rockcliffe Drive, Kitchener. Start Your Journey Here With this 3 Bedroom freehold townhome in the highly sought-after Huron Park community. The open-concept main floor is filled with natural light and features a spacious living and dining area with a walkout to your private deck and fully fenced yard perfect for relaxing or entertaining. Upstairs, you'll find 3 bedrooms, including a generous primary suite with well-organized closets and direct access to a 4-piece bathroom. The unfinished basement provides plenty of potential ideal for storage, a home gym, or future living space. Conveniently located near excellent schools, RBJ Park,parks, trails, shopping,starbucks,Longos, and transit, with the beautiful Huron Natural Area just minutes away, this home offers the perfect balance of comfort and community. Don't miss this opportunity to own in one of Kitchener's most family-friendly neighbourhoods. Book your private showing today! (id:61852)
Property Details
| MLS® Number | X12440305 |
| Property Type | Single Family |
| Neigbourhood | Huron South |
| EquipmentType | Water Heater |
| Features | Sump Pump |
| ParkingSpaceTotal | 2 |
| RentalEquipmentType | Water Heater |
Building
| BathroomTotal | 3 |
| BedroomsAboveGround | 3 |
| BedroomsTotal | 3 |
| Age | 6 To 15 Years |
| BasementDevelopment | Unfinished |
| BasementType | N/a (unfinished) |
| ConstructionStyleAttachment | Attached |
| CoolingType | Central Air Conditioning |
| ExteriorFinish | Brick, Vinyl Siding |
| FireplacePresent | Yes |
| FoundationType | Poured Concrete |
| HalfBathTotal | 1 |
| HeatingFuel | Natural Gas |
| HeatingType | Forced Air |
| StoriesTotal | 2 |
| SizeInterior | 1100 - 1500 Sqft |
| Type | Row / Townhouse |
Parking
| Attached Garage | |
| Garage |
Land
| Acreage | No |
| Sewer | Sanitary Sewer |
| SizeDepth | 98 Ft ,4 In |
| SizeFrontage | 18 Ft |
| SizeIrregular | 18 X 98.4 Ft |
| SizeTotalText | 18 X 98.4 Ft |
Rooms
| Level | Type | Length | Width | Dimensions |
|---|---|---|---|---|
| Second Level | Primary Bedroom | 5.09 m | 5.187 m | 5.09 m x 5.187 m |
| Second Level | Bedroom 2 | 4.2672 m | 2.5908 m | 4.2672 m x 2.5908 m |
| Second Level | Bedroom 3 | 4.2672 m | 2.5908 m | 4.2672 m x 2.5908 m |
https://www.realtor.ca/real-estate/28941761/58-rockcliffe-drive-kitchener
Interested?
Contact us for more information
Manpreet Ahluwalia
Salesperson
10045 Hurontario St #1
Brampton, Ontario L6Z 0E6
