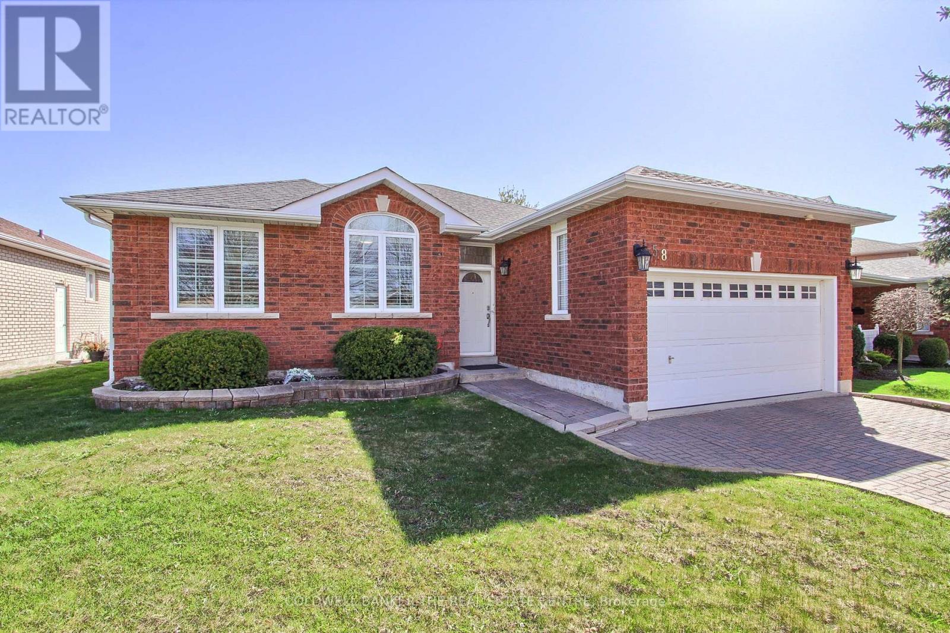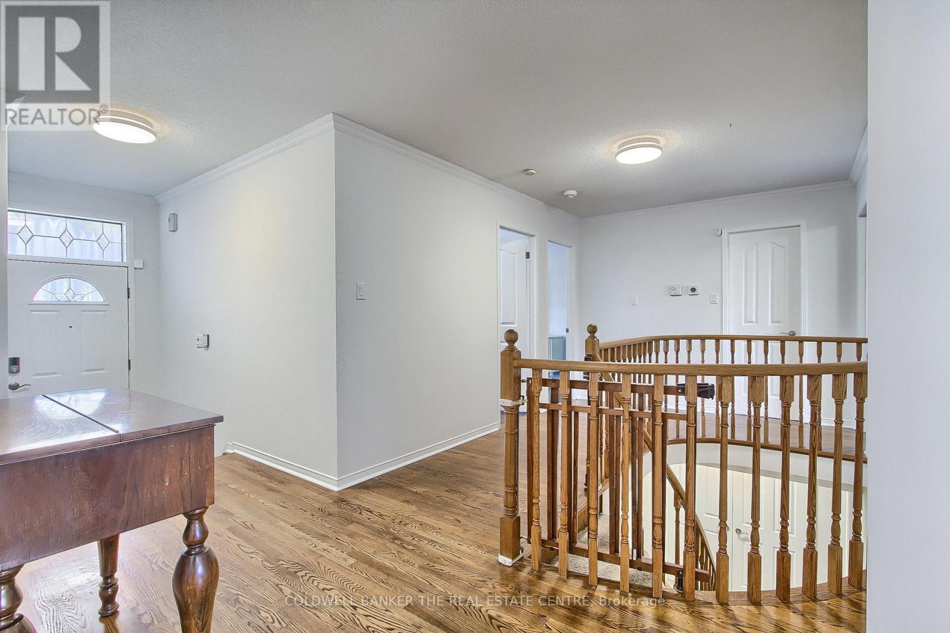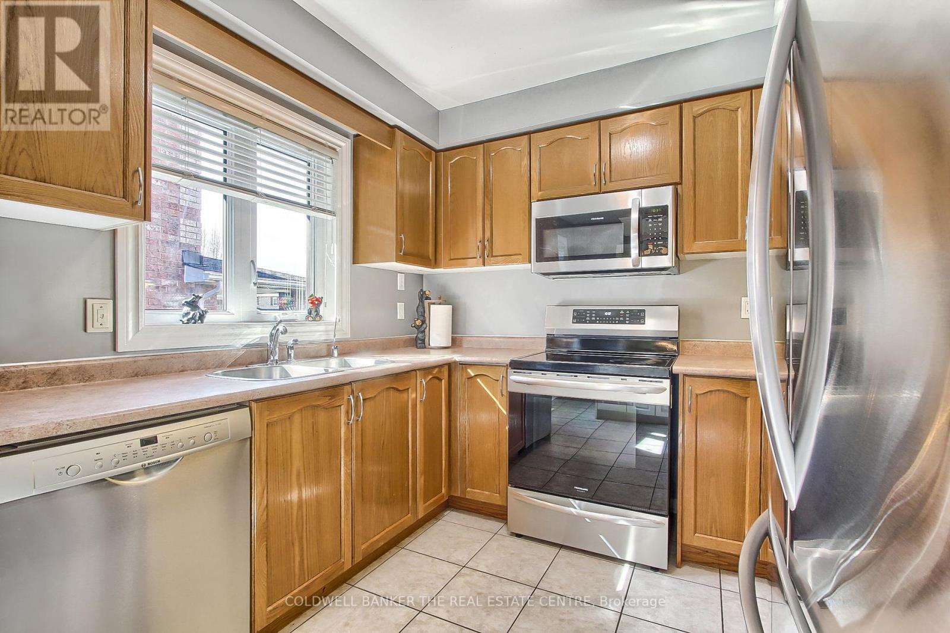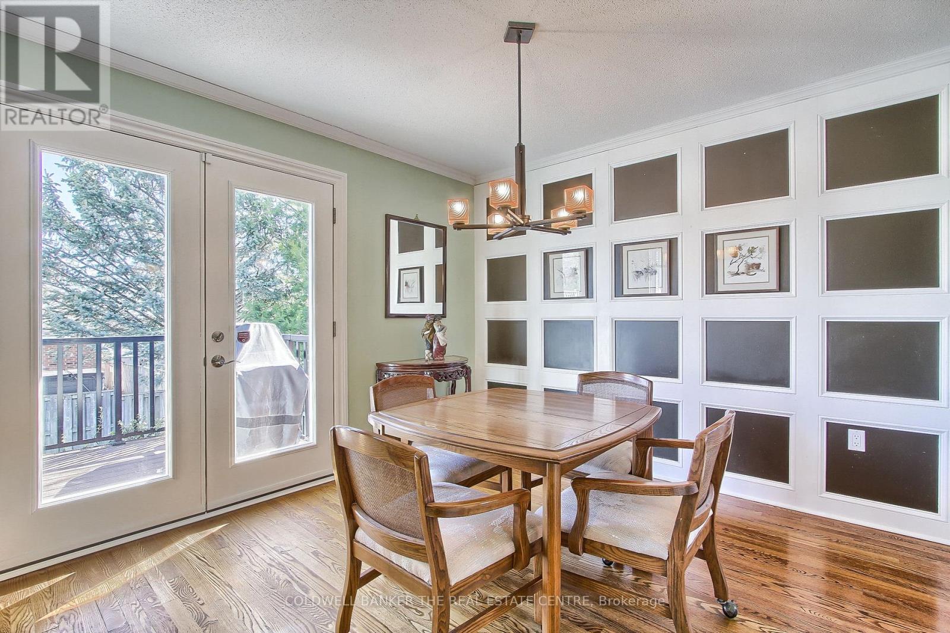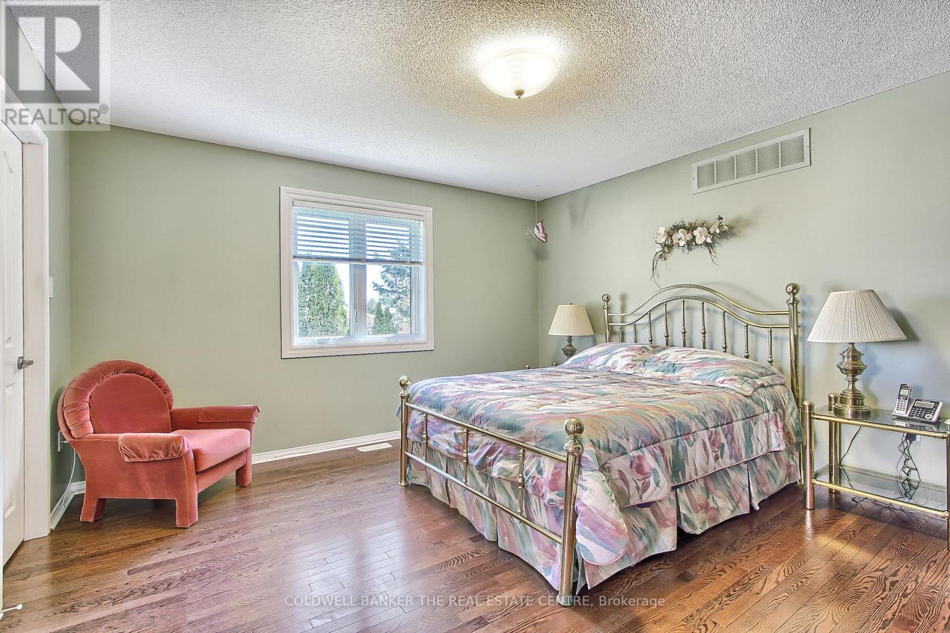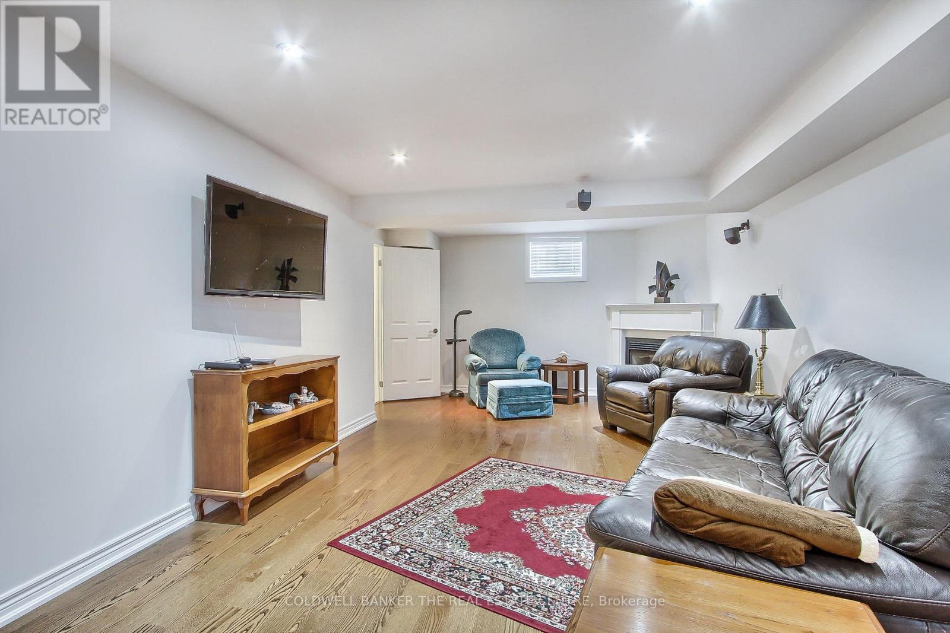58 Prince Drive Bradford West Gwillimbury, Ontario L3Z 3B6
$1,095,000
A wonderful spacious Bungalow ready for a family. Hrdwd & Ceramic flooring throughout. Primary Bdrm with a 3pc. Ens and W/I Closet. Dining room with W/O to two tiered composite covered deck. Professionally finished basement features a 4th Bdrm with a large closet, a large Rec Room with a Gas Fireplace and a beautiful 4pc Bath with a large soaker tub. (id:61852)
Property Details
| MLS® Number | N12078000 |
| Property Type | Single Family |
| Community Name | Bradford |
| ParkingSpaceTotal | 4 |
Building
| BathroomTotal | 3 |
| BedroomsAboveGround | 3 |
| BedroomsBelowGround | 1 |
| BedroomsTotal | 4 |
| Age | 16 To 30 Years |
| Amenities | Fireplace(s) |
| Appliances | Water Softener, Water Heater, Garage Door Opener Remote(s), Central Vacuum, Dishwasher, Dryer, Microwave, Stove, Washer, Window Coverings, Refrigerator |
| ArchitecturalStyle | Bungalow |
| BasementDevelopment | Finished |
| BasementType | N/a (finished) |
| ConstructionStyleAttachment | Detached |
| CoolingType | Central Air Conditioning |
| ExteriorFinish | Brick |
| FireplacePresent | Yes |
| FireplaceTotal | 1 |
| FlooringType | Hardwood, Ceramic, Laminate, Carpeted |
| FoundationType | Poured Concrete |
| HeatingFuel | Natural Gas |
| HeatingType | Forced Air |
| StoriesTotal | 1 |
| SizeInterior | 1100 - 1500 Sqft |
| Type | House |
| UtilityWater | Municipal Water |
Parking
| Attached Garage | |
| Garage |
Land
| Acreage | No |
| LandscapeFeatures | Lawn Sprinkler |
| Sewer | Sanitary Sewer |
| SizeDepth | 100 Ft ,2 In |
| SizeFrontage | 52 Ft ,7 In |
| SizeIrregular | 52.6 X 100.2 Ft ; Drainage Easement |
| SizeTotalText | 52.6 X 100.2 Ft ; Drainage Easement|under 1/2 Acre |
| ZoningDescription | R1 |
Rooms
| Level | Type | Length | Width | Dimensions |
|---|---|---|---|---|
| Lower Level | Recreational, Games Room | 9.04 m | 4.19 m | 9.04 m x 4.19 m |
| Lower Level | Bedroom | 5.03 m | 4.04 m | 5.03 m x 4.04 m |
| Lower Level | Foyer | 5.03 m | 4.04 m | 5.03 m x 4.04 m |
| Main Level | Living Room | 3.23 m | 4.5 m | 3.23 m x 4.5 m |
| Main Level | Dining Room | 3.3 m | 2.92 m | 3.3 m x 2.92 m |
| Main Level | Kitchen | 4.93 m | 2.79 m | 4.93 m x 2.79 m |
| Main Level | Primary Bedroom | 4.17 m | 4.11 m | 4.17 m x 4.11 m |
| Main Level | Bedroom 2 | 3.66 m | 2.54 m | 3.66 m x 2.54 m |
| Main Level | Bedroom 3 | 3.66 m | 2.82 m | 3.66 m x 2.82 m |
| Main Level | Laundry Room | 2.39 m | 1.78 m | 2.39 m x 1.78 m |
Utilities
| Cable | Installed |
| Electricity | Installed |
| Sewer | Installed |
Interested?
Contact us for more information
Murray Taylor
Salesperson
425 Davis Dr
Newmarket, Ontario L3Y 2P1
