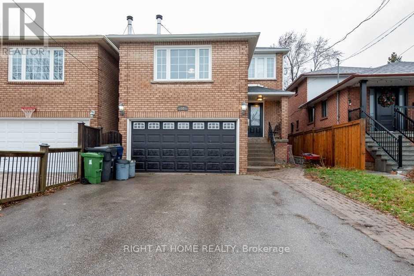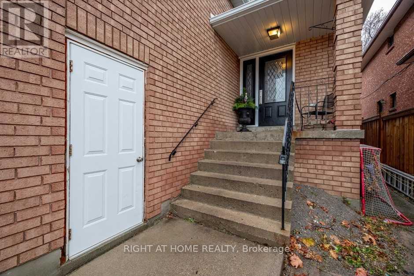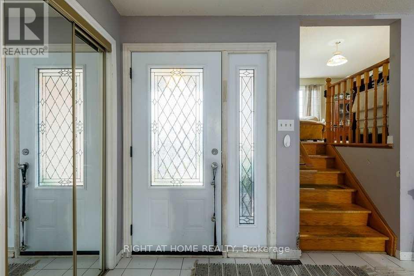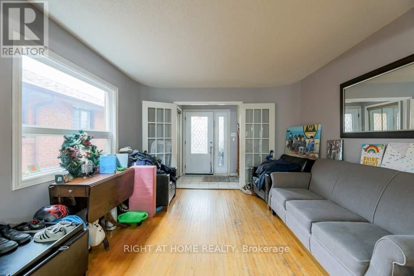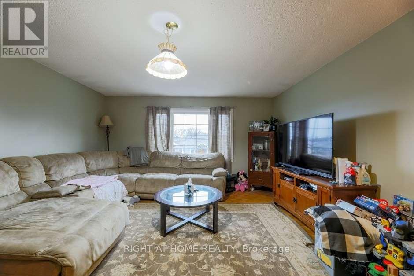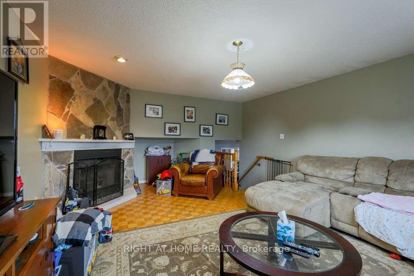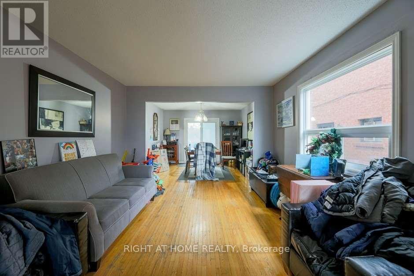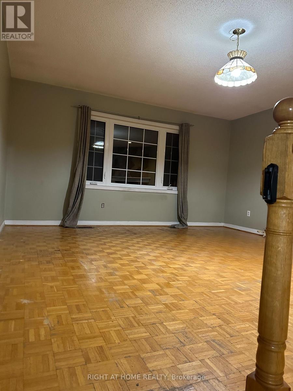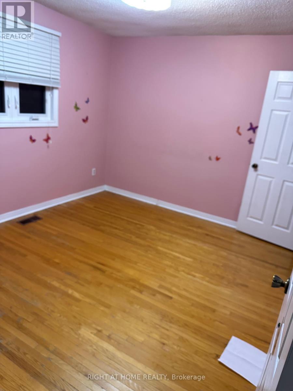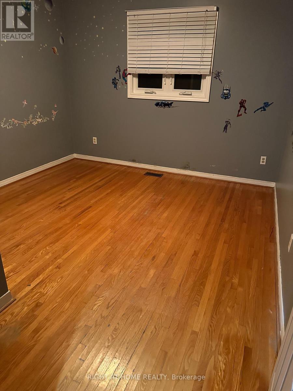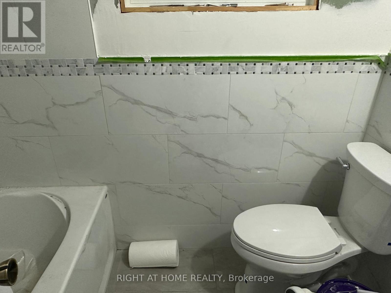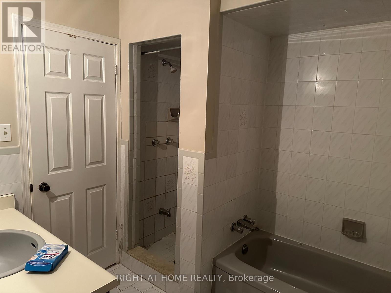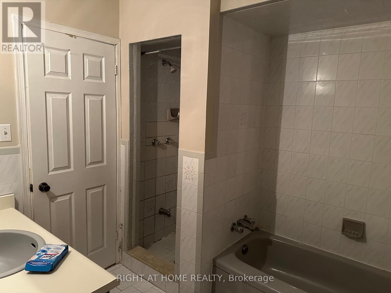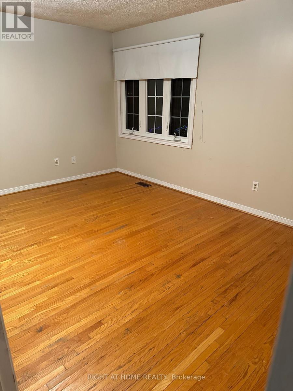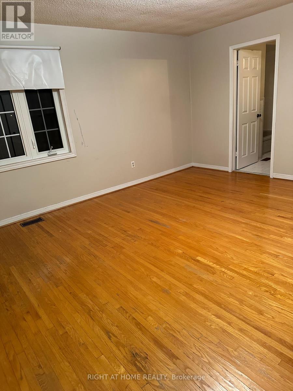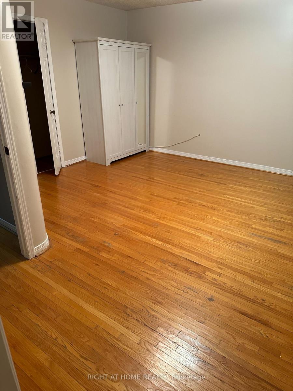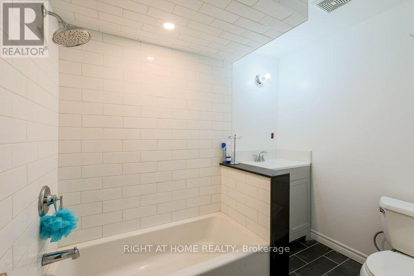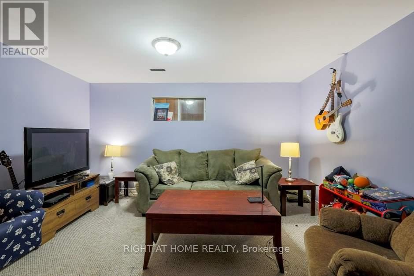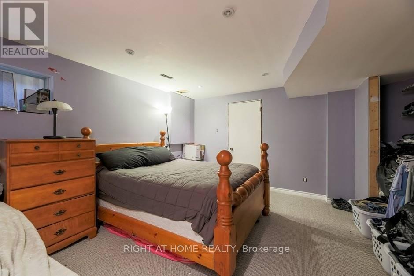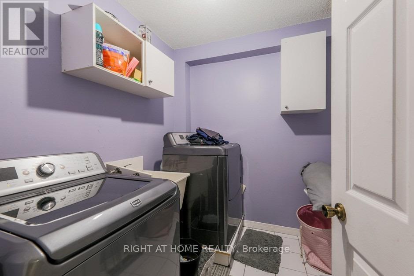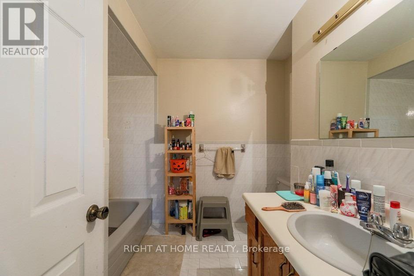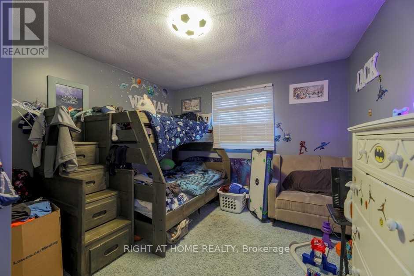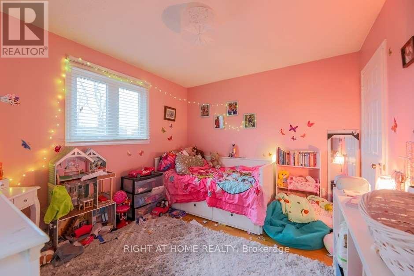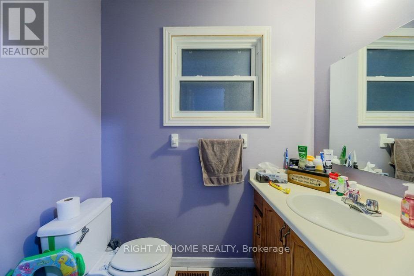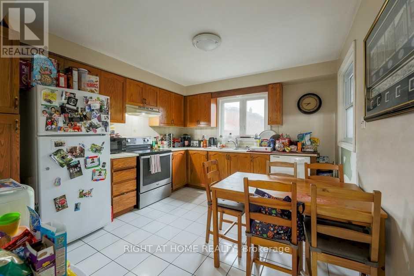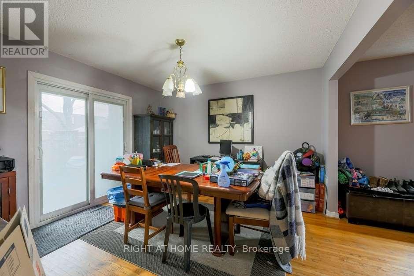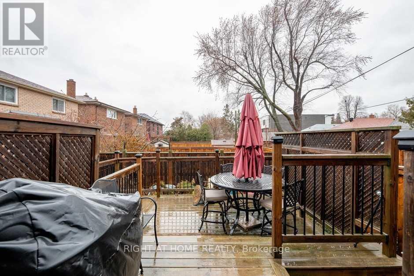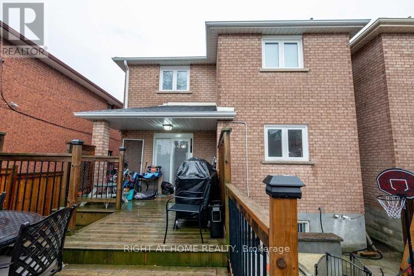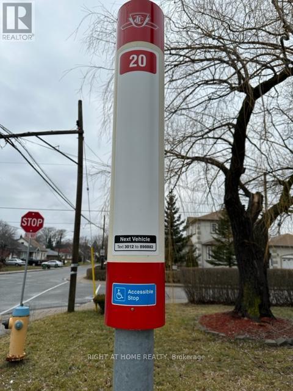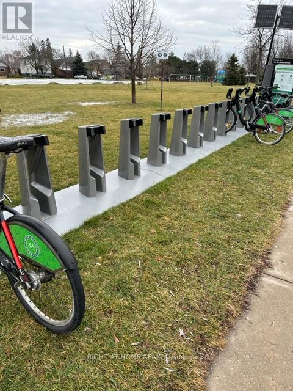58 Park Street Toronto, Ontario M1N 2N7
$788 Monthly
This listing pertains to the rental of individual rooms. Room rent is determined by size, with prime rooms featuring ensuite bathrooms available for $1000 per month. The property is a spacious 5-bedroom, 3-bathroom house, situated on the main and second floors. The home is located in the charming Cliffside Village. Features include hardwood flooring throughout, an open-concept living/dining area, a large kitchen with ample storage, and on-site main-floor laundry. There is access to a deck from the dining room. Six parking spaces are available at an extra cost. The property is conveniently located with a TTC bus stop (#20) directly in front, and is within walking distance to Go, Warden, and Kennedy subways, public schools, churches, grocery stores, shopping centers, and restaurants. A short drive provides access to Bluffers Park and the beaches. The listing agent is La. (id:61852)
Property Details
| MLS® Number | E12301083 |
| Property Type | Single Family |
| Neigbourhood | Scarborough |
| Community Name | Birchcliffe-Cliffside |
| AmenitiesNearBy | Beach, Hospital, Park, Place Of Worship, Public Transit |
| CommunicationType | High Speed Internet |
| Features | Sump Pump |
| ParkingSpaceTotal | 6 |
Building
| BathroomTotal | 3 |
| BedroomsAboveGround | 5 |
| BedroomsTotal | 5 |
| BasementDevelopment | Finished |
| BasementFeatures | Walk Out |
| BasementType | N/a (finished) |
| ConstructionStyleAttachment | Detached |
| CoolingType | Central Air Conditioning, Ventilation System |
| ExteriorFinish | Brick |
| FlooringType | Hardwood, Ceramic, Parquet |
| FoundationType | Block |
| HalfBathTotal | 1 |
| HeatingFuel | Natural Gas |
| HeatingType | Forced Air |
| StoriesTotal | 2 |
| SizeInterior | 2000 - 2500 Sqft |
| Type | House |
| UtilityWater | Municipal Water |
Parking
| Garage |
Land
| Acreage | No |
| FenceType | Fenced Yard |
| LandAmenities | Beach, Hospital, Park, Place Of Worship, Public Transit |
| Sewer | Sanitary Sewer |
| SizeDepth | 100 Ft |
| SizeFrontage | 30 Ft |
| SizeIrregular | 30 X 100 Ft |
| SizeTotalText | 30 X 100 Ft |
Rooms
| Level | Type | Length | Width | Dimensions |
|---|---|---|---|---|
| Second Level | Bedroom 2 | 4.9 m | 4.45 m | 4.9 m x 4.45 m |
| Second Level | Bedroom 3 | 3.8 m | 3.4 m | 3.8 m x 3.4 m |
| Second Level | Bedroom 4 | 3.83 m | 3.15 m | 3.83 m x 3.15 m |
| Second Level | Bathroom | 1 m | 1.2 m | 1 m x 1.2 m |
| Main Level | Living Room | 3.95 m | 3.55 m | 3.95 m x 3.55 m |
| Main Level | Dining Room | 3.65 m | 3.55 m | 3.65 m x 3.55 m |
| Main Level | Kitchen | 3.65 m | 3.46 m | 3.65 m x 3.46 m |
| Main Level | Laundry Room | 1 m | 1.5 m | 1 m x 1.5 m |
| In Between | Bedroom | 6.15 m | 4.6 m | 6.15 m x 4.6 m |
Interested?
Contact us for more information
Jamshed Mubarak
Salesperson
1396 Don Mills Rd Unit B-121
Toronto, Ontario M3B 0A7
