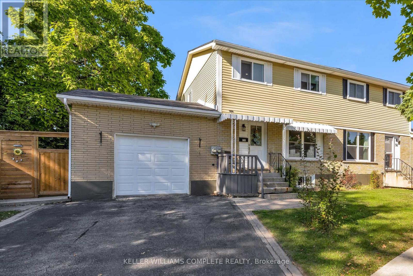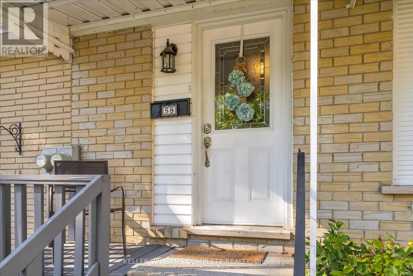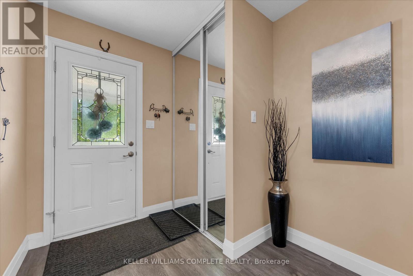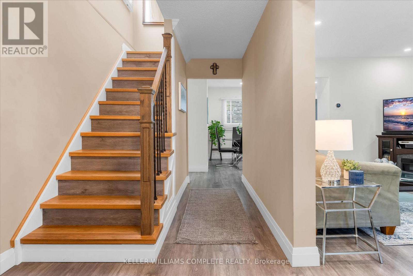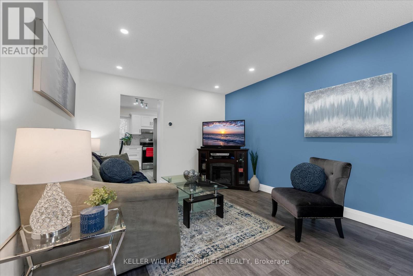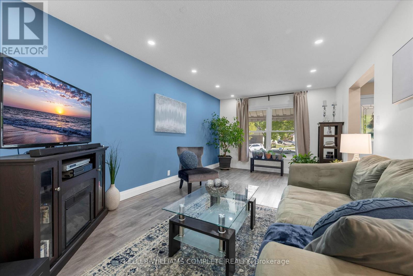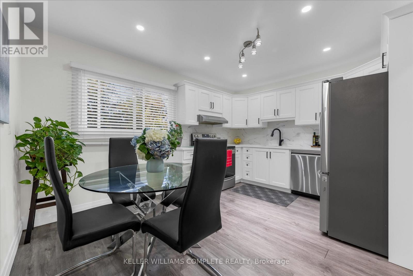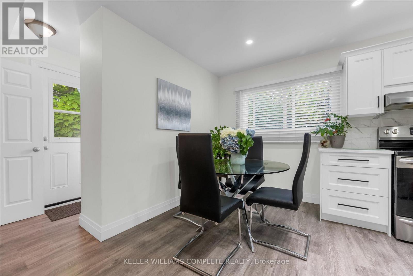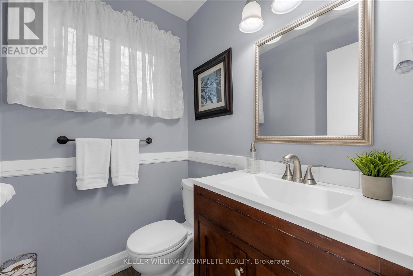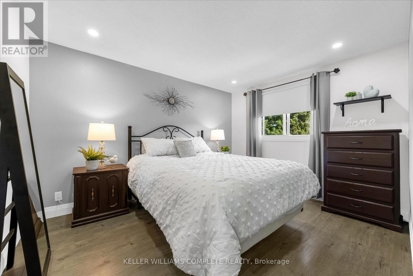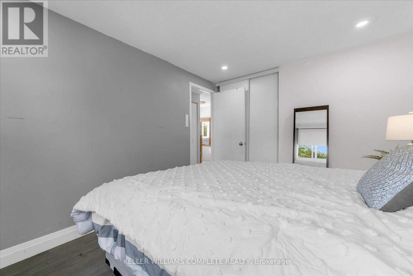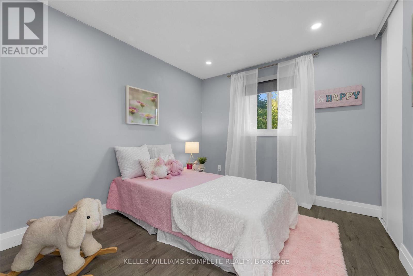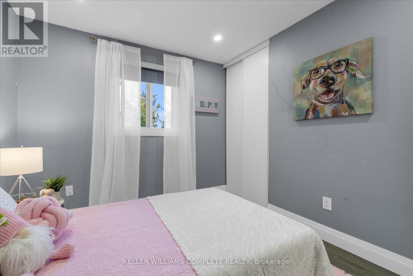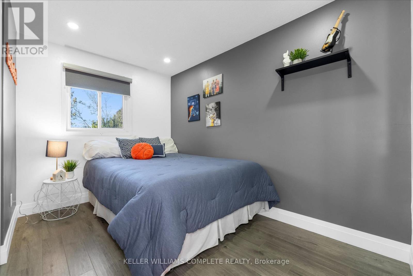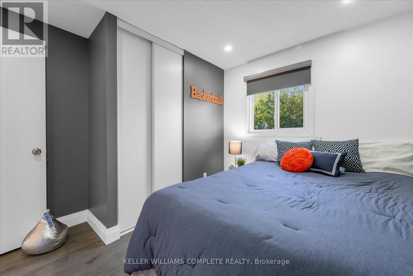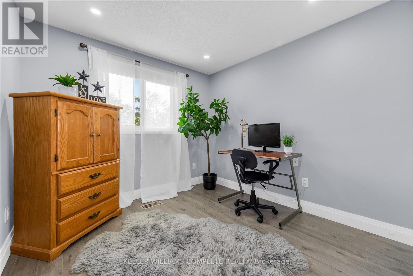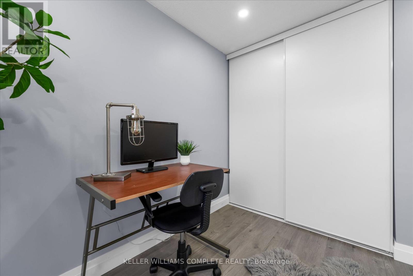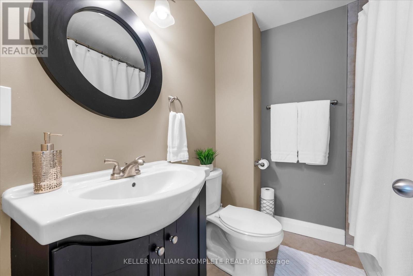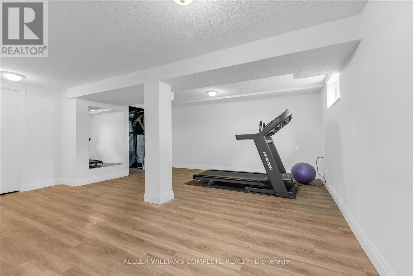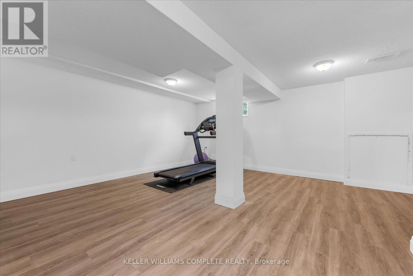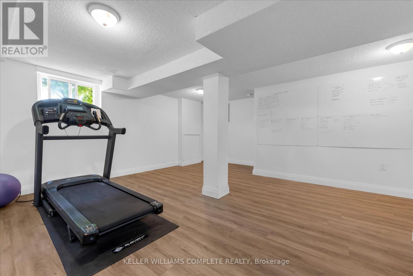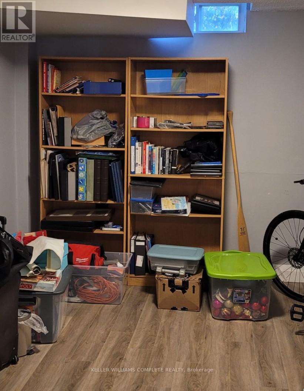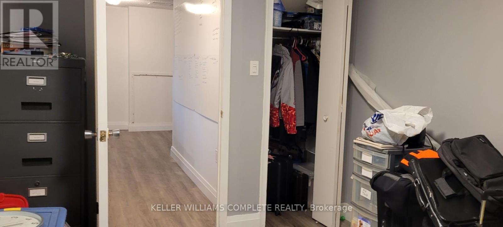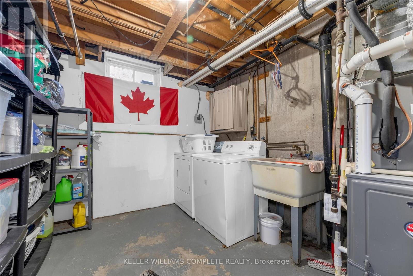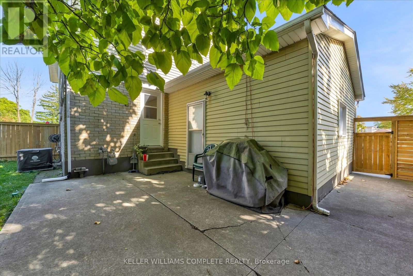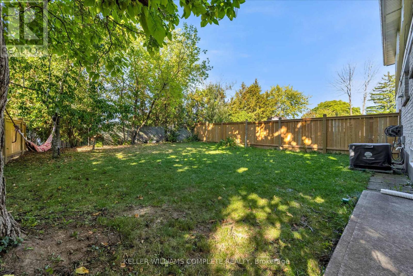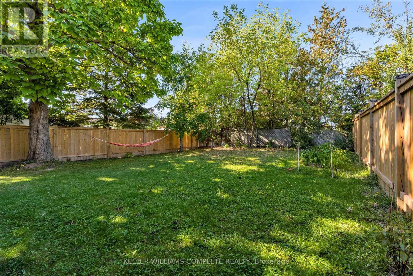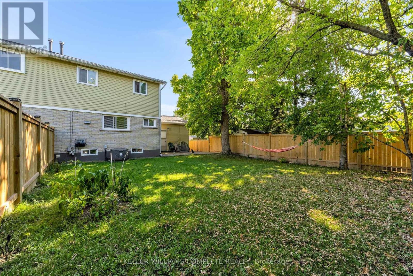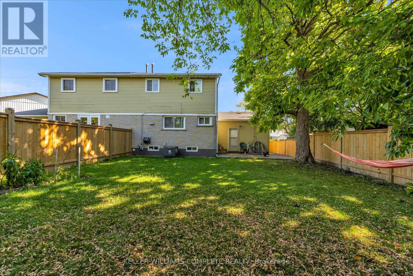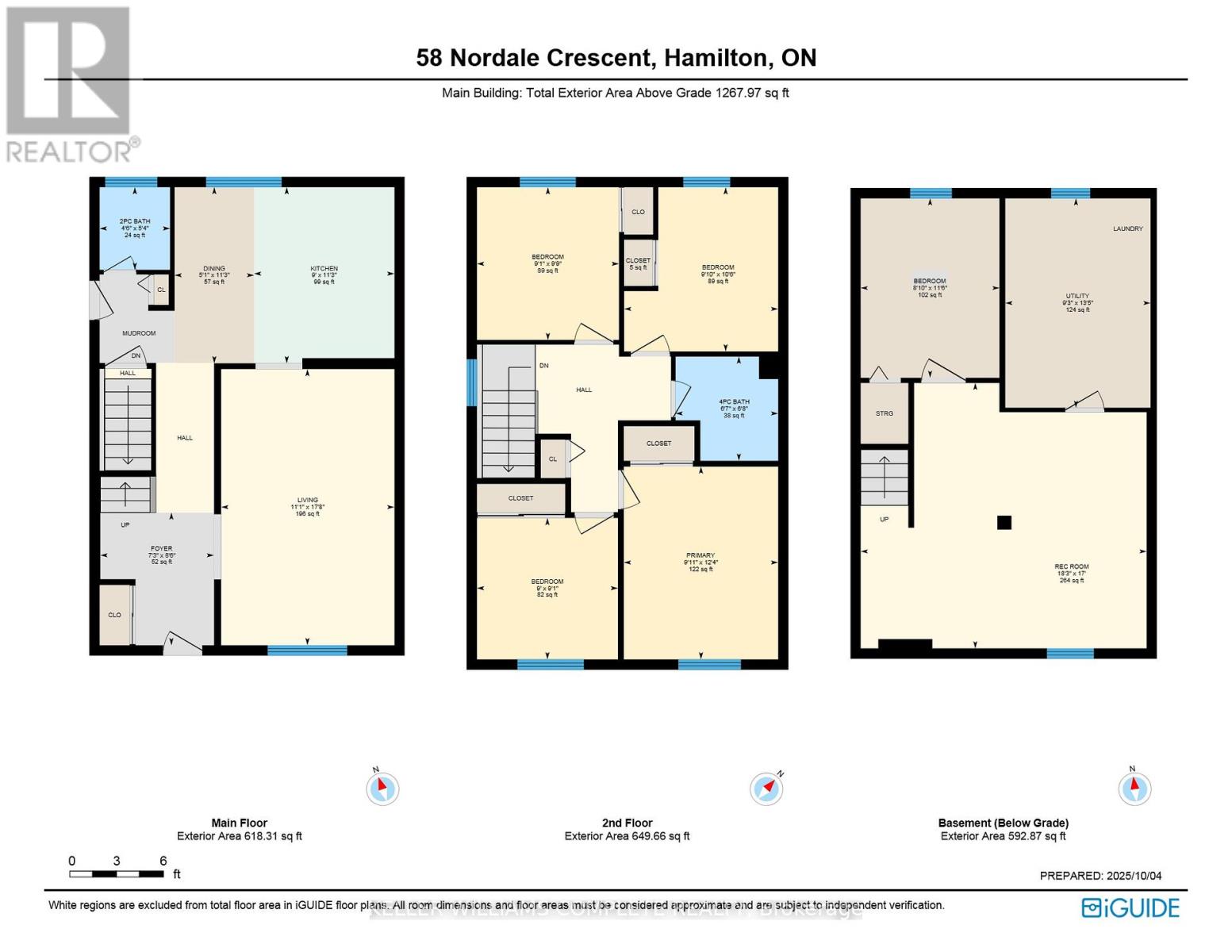58 Nordale Crescent Hamilton, Ontario L8J 1H1
$649,800
Welcome to 58 Nordale Cres, a beautifully updated & exceptionally well-maintained 4-bedroom, 1.5-bathroom, 1,267 sqft, semi-detached gem on Stoney Creek Mountain! This home features an ideal blend of space, comfort & modern style. Step inside to a bright & inviting main floor featuring a spacious living room, leading to the updated eat-in kitchen with white cabinetry, stainless steel appliances & a dining area, while a convenient 2-piece bathroom completes the main level. Upstairs, you'll find the primary bedroom, along with 3 additional bedrooms which provide plenty of versatile options to fit your lifestyle, while a 4-piece bathroom services this floor. Downstairs, the finished basement provides even more living space with a comfortable rec room, a 5th bedroom room & a functional utility room with laundry. Enjoy outdoor living in the private, fully fenced backyard, surrounded by mature trees & featuring a patio area, making it the ideal space for relaxing, playing & entertaining. The attached oversized 1-car garage, plus 2-car double-wide driveway provide ample parking. Located in a family-friendly neighbourhood, close to schools, scenic parks & trails, shopping, restaurants & all essential amenities with quick & easy access to the Red Hill Valley Pkwy for effortless commuting. Additional updates include: Furnace (2023), shingles (2021), vinyl flooring. Don't miss your chance to own this move-in ready home that truly checks all the boxes - just unpack & enjoy! (id:61852)
Property Details
| MLS® Number | X12448101 |
| Property Type | Single Family |
| Neigbourhood | Valley Park |
| Community Name | Stoney Creek Mountain |
| AmenitiesNearBy | Golf Nearby, Hospital, Public Transit, Schools |
| CommunityFeatures | Community Centre |
| EquipmentType | Water Heater |
| Features | Cul-de-sac, Irregular Lot Size, Flat Site |
| ParkingSpaceTotal | 3 |
| RentalEquipmentType | Water Heater |
| Structure | Patio(s), Porch |
Building
| BathroomTotal | 2 |
| BedroomsAboveGround | 4 |
| BedroomsBelowGround | 1 |
| BedroomsTotal | 5 |
| Age | 31 To 50 Years |
| Appliances | Garage Door Opener Remote(s), Water Heater, Water Meter, Blinds, Dishwasher, Dryer, Garage Door Opener, Microwave, Hood Fan, Stove, Washer, Refrigerator |
| BasementDevelopment | Finished |
| BasementType | Full (finished) |
| ConstructionStyleAttachment | Semi-detached |
| CoolingType | Central Air Conditioning |
| ExteriorFinish | Aluminum Siding, Brick |
| FireProtection | Smoke Detectors |
| FoundationType | Block |
| HalfBathTotal | 1 |
| HeatingFuel | Natural Gas |
| HeatingType | Forced Air |
| StoriesTotal | 2 |
| SizeInterior | 1100 - 1500 Sqft |
| Type | House |
| UtilityWater | Municipal Water |
Parking
| Attached Garage | |
| Garage |
Land
| Acreage | No |
| FenceType | Fully Fenced |
| LandAmenities | Golf Nearby, Hospital, Public Transit, Schools |
| Sewer | Sanitary Sewer |
| SizeDepth | 104 Ft ,7 In |
| SizeFrontage | 45 Ft ,10 In |
| SizeIrregular | 45.9 X 104.6 Ft ; 92.33 X 37.83 X 106.65 X 36.05 X 9.86 Ft |
| SizeTotalText | 45.9 X 104.6 Ft ; 92.33 X 37.83 X 106.65 X 36.05 X 9.86 Ft|under 1/2 Acre |
| ZoningDescription | R1 |
Rooms
| Level | Type | Length | Width | Dimensions |
|---|---|---|---|---|
| Second Level | Primary Bedroom | 3.02 m | 3.76 m | 3.02 m x 3.76 m |
| Second Level | Bedroom 2 | 3 m | 3.2 m | 3 m x 3.2 m |
| Second Level | Bedroom 3 | 2.77 m | 2.97 m | 2.77 m x 2.97 m |
| Second Level | Bedroom 4 | 2.74 m | 2.77 m | 2.74 m x 2.77 m |
| Second Level | Bathroom | 2.01 m | 2.03 m | 2.01 m x 2.03 m |
| Basement | Recreational, Games Room | 5.56 m | 5.18 m | 5.56 m x 5.18 m |
| Basement | Bedroom 5 | 2.69 m | 3.51 m | 2.69 m x 3.51 m |
| Basement | Utility Room | 2.82 m | 4.09 m | 2.82 m x 4.09 m |
| Main Level | Foyer | 2.21 m | 2.59 m | 2.21 m x 2.59 m |
| Main Level | Living Room | 3.38 m | 5.38 m | 3.38 m x 5.38 m |
| Main Level | Kitchen | 2.74 m | 3.43 m | 2.74 m x 3.43 m |
| Main Level | Dining Room | 1.55 m | 3.43 m | 1.55 m x 3.43 m |
| Main Level | Bathroom | 1.37 m | 1.63 m | 1.37 m x 1.63 m |
Interested?
Contact us for more information
Diane Price
Salesperson
1044 Cannon St East Unit T
Hamilton, Ontario L8L 2H7
