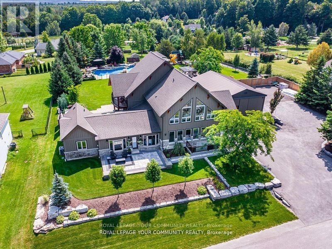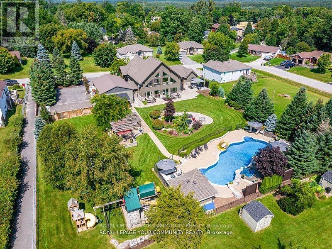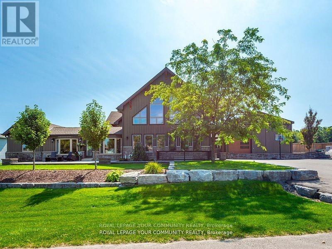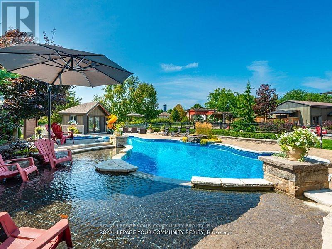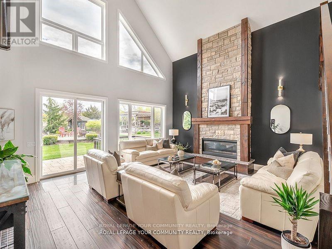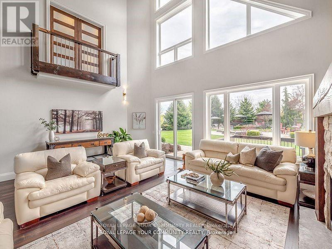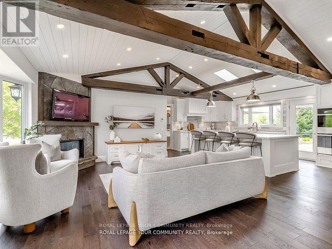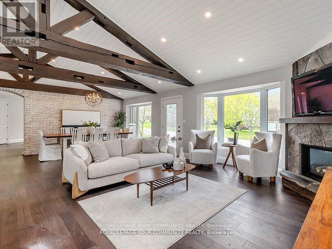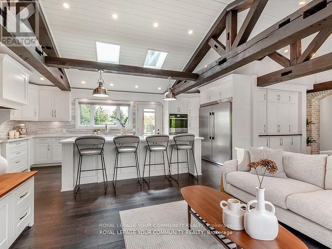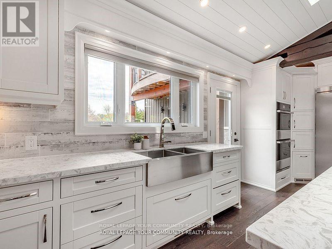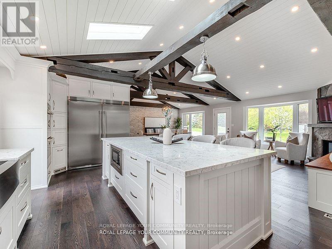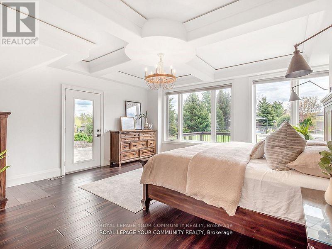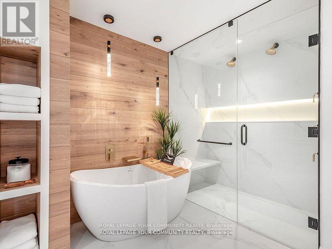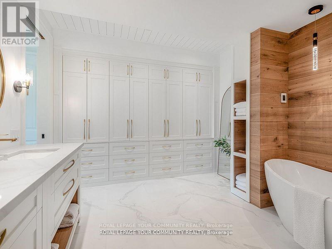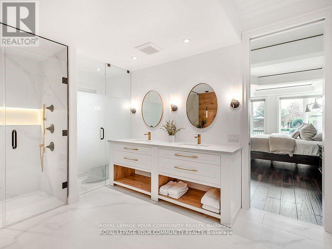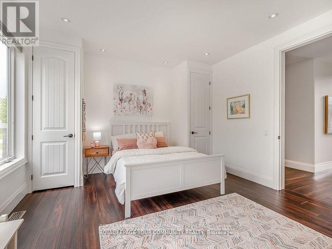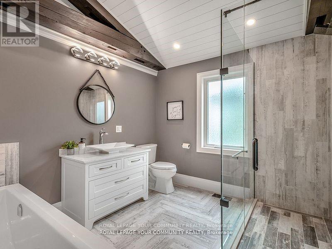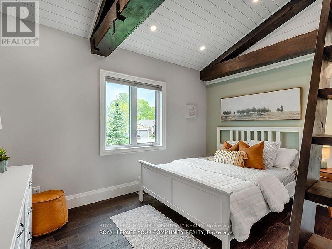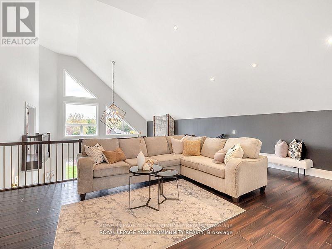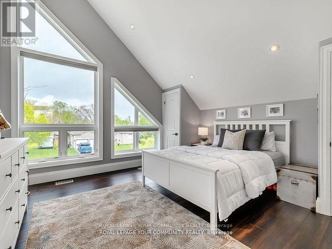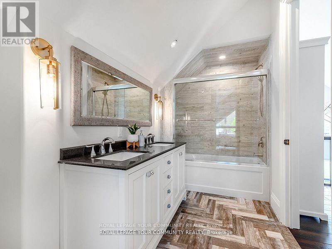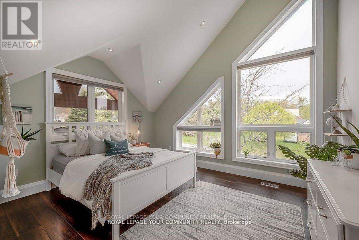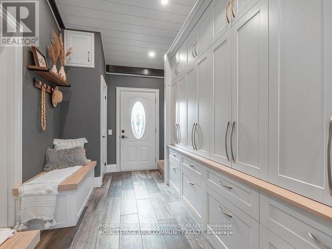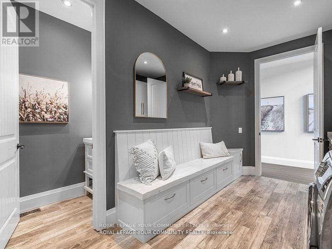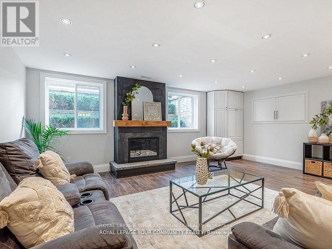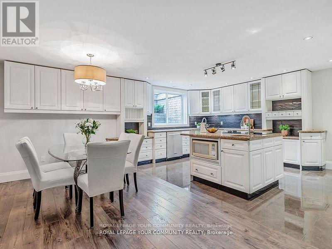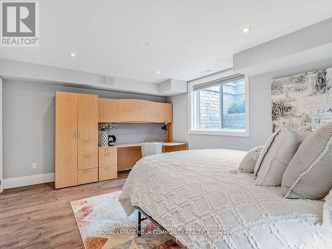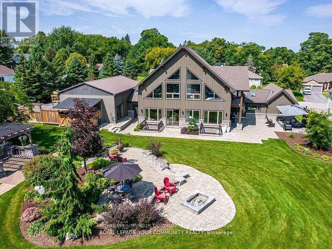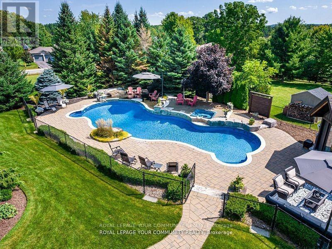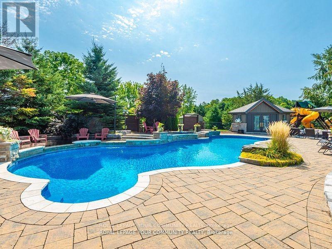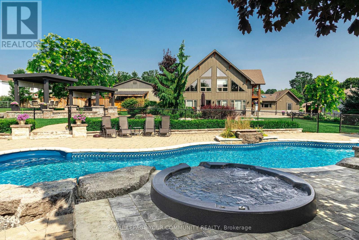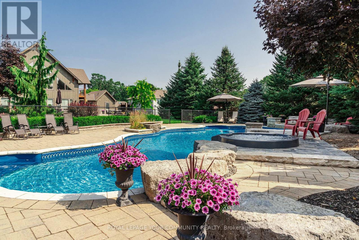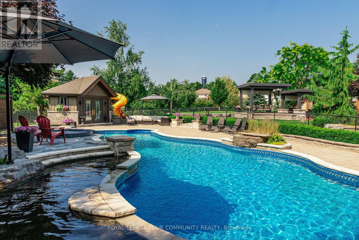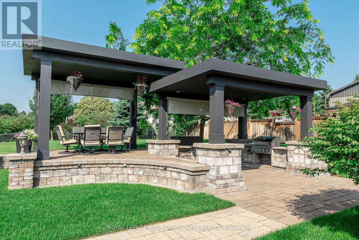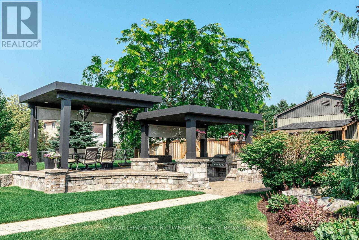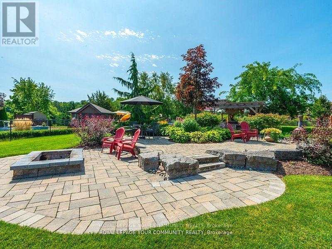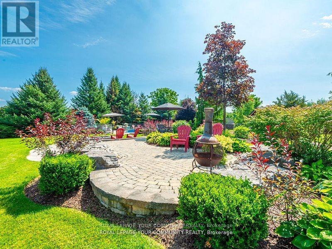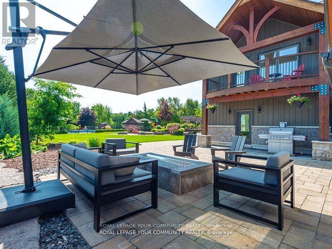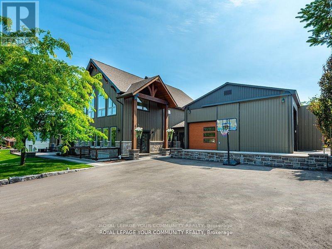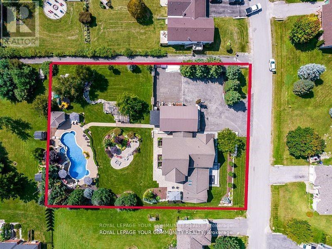58 Marlow Circle Springwater, Ontario L0L 1V0
$2,175,000
Welcome To 58 Marlow Circle Where Dreams Really Do Come True! Once In A While A Special Offering Comes Along! This Modern Farmhouse Chic Custom Built Bungaloft Offers A Blend Of All The Current Luxuries In A Warm And Inviting Setting. A True Entertainer's Paradise Nestled On .8 Acre Resort Style Oasis Boasting A 60 Ft Pool With 7 Waterfalls - Some Cascading Into A Spill Over Sundeck, Cabana, Outdoor Pergola & Multiple Seating Areas To Enjoy The All Day Sun! Plenty Of Room For Extended Family Or Large Gatherings With 4320 Square Feet Plus Finished Basement Boasting A Great Room With 28 Ceilings And A Wall Of Windows Overlooking The Manicured Gardens. Open Concept Kitchen/Family/Dining Boasting Custom Framed Cabinetry W/10' Island. Main Floor Primary Suite With An Upper Hidden Library Retreat With Expansive Views And An Incredible Spa Ensuite You Will Fall In Love With Including A Heated Shower Floor & Bench With Wall To Wall Backlit Niche! 3 Bedrooms On Main Level (Or Main Floor Office) Plus 2 Bedrooms & Media Loft On 2nd Floor Overlooking The Great Room. Finished Lower Level In-Law Suite With Rec Room, Full Kitchen, Bedroom With Egress Window, Laundry And Bath. 40x24 Ft Heated Garage/Shop With Loft That Accommodates 3 Bay Doors Plus A Loading Door, Parking For Approx 15 Vehicles Total. Far Too Much To List - Be Sure To Watch Video & View Detailed Feature Sheet Attachment! (id:61852)
Property Details
| MLS® Number | S12297852 |
| Property Type | Single Family |
| Community Name | Hillsdale |
| AmenitiesNearBy | Park, Schools, Ski Area |
| Features | Wooded Area, Conservation/green Belt |
| ParkingSpaceTotal | 15 |
| PoolType | Inground Pool |
Building
| BathroomTotal | 5 |
| BedroomsAboveGround | 5 |
| BedroomsBelowGround | 1 |
| BedroomsTotal | 6 |
| Appliances | Cooktop, Dryer, Freezer, Microwave, Oven, Stove, Washer, Refrigerator |
| BasementDevelopment | Finished |
| BasementType | N/a (finished) |
| ConstructionStyleAttachment | Detached |
| CoolingType | Central Air Conditioning |
| ExteriorFinish | Stone, Wood |
| FireplacePresent | Yes |
| FlooringType | Hardwood |
| FoundationType | Poured Concrete |
| HalfBathTotal | 1 |
| HeatingFuel | Natural Gas |
| HeatingType | Forced Air |
| StoriesTotal | 2 |
| SizeInterior | 3500 - 5000 Sqft |
| Type | House |
| UtilityWater | Municipal Water |
Parking
| Detached Garage | |
| Garage |
Land
| Acreage | No |
| LandAmenities | Park, Schools, Ski Area |
| Sewer | Septic System |
| SizeDepth | 217 Ft ,3 In |
| SizeFrontage | 166 Ft |
| SizeIrregular | 166 X 217.3 Ft ; E.s 10e: 216.60 |
| SizeTotalText | 166 X 217.3 Ft ; E.s 10e: 216.60|1/2 - 1.99 Acres |
Rooms
| Level | Type | Length | Width | Dimensions |
|---|---|---|---|---|
| Second Level | Office | 3.12 m | 2.74 m | 3.12 m x 2.74 m |
| Second Level | Bedroom 3 | 5.36 m | 3.93 m | 5.36 m x 3.93 m |
| Second Level | Media | 6.3 m | 4.17 m | 6.3 m x 4.17 m |
| Second Level | Bedroom 4 | 4.24 m | 4.19 m | 4.24 m x 4.19 m |
| Second Level | Bedroom 5 | 4.24 m | 4.19 m | 4.24 m x 4.19 m |
| Basement | Kitchen | 6.24 m | 4.34 m | 6.24 m x 4.34 m |
| Main Level | Great Room | 6.3 m | 5.18 m | 6.3 m x 5.18 m |
| Main Level | Family Room | 5.28 m | 3.86 m | 5.28 m x 3.86 m |
| Main Level | Dining Room | 5.25 m | 2.92 m | 5.25 m x 2.92 m |
| Main Level | Kitchen | 6.6 m | 3.73 m | 6.6 m x 3.73 m |
| Main Level | Primary Bedroom | 4.82 m | 4.75 m | 4.82 m x 4.75 m |
| Main Level | Bedroom 2 | 4.01 m | 3.12 m | 4.01 m x 3.12 m |
https://www.realtor.ca/real-estate/28633322/58-marlow-circle-springwater-hillsdale-hillsdale
Interested?
Contact us for more information
Monica Maria Stohr
Salesperson
15004 Yonge Street, 100408
Aurora, Ontario L4G 1M6
