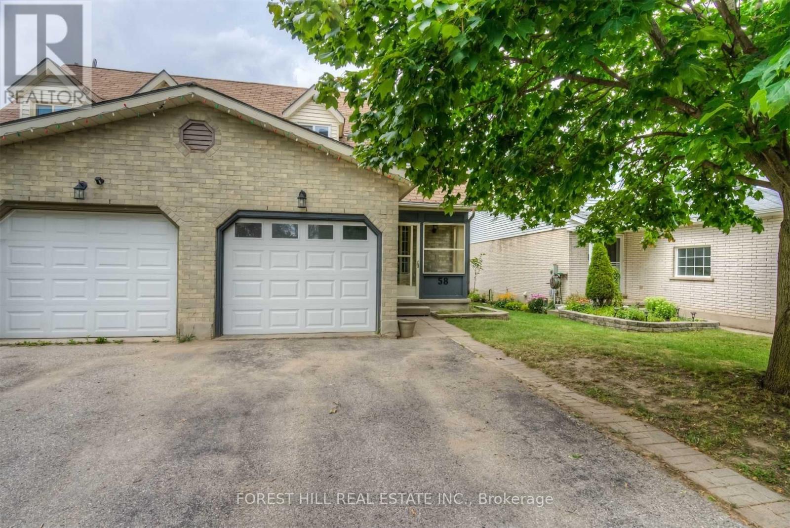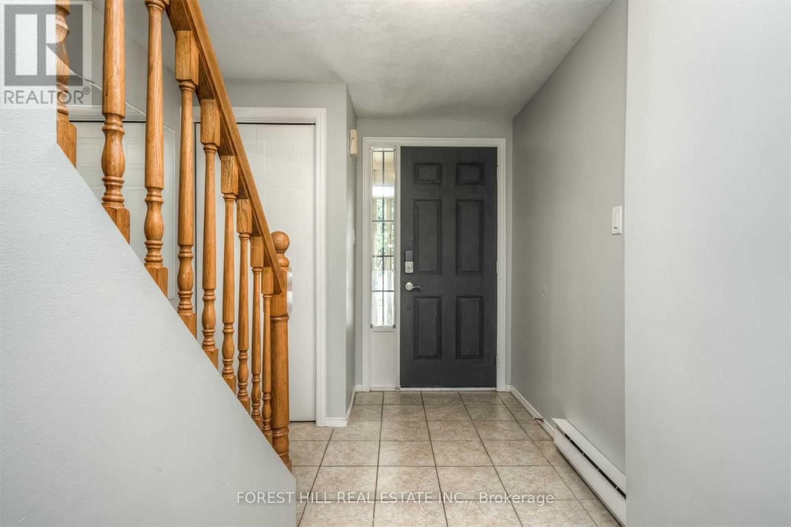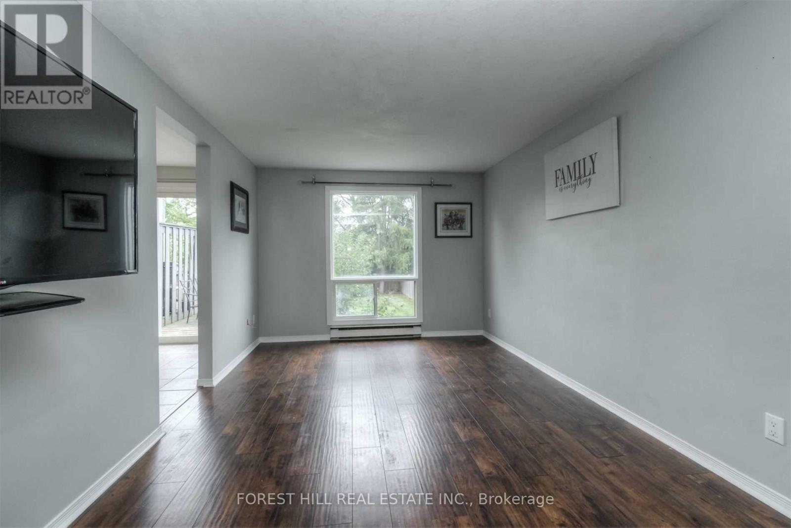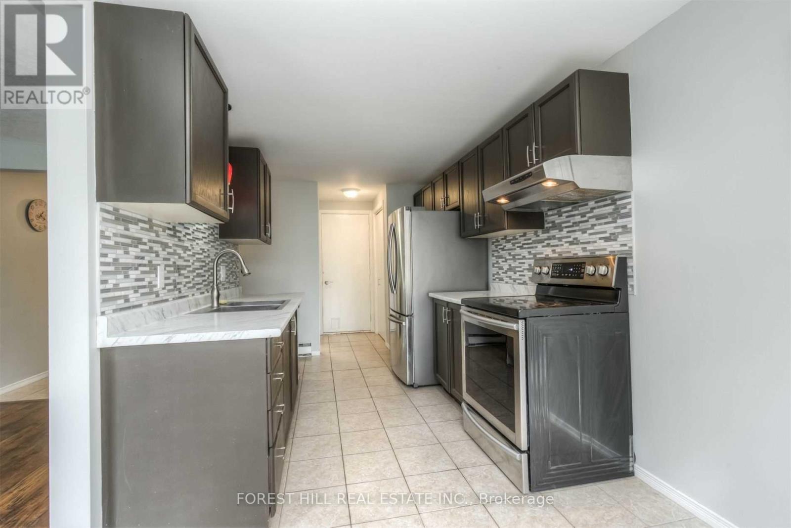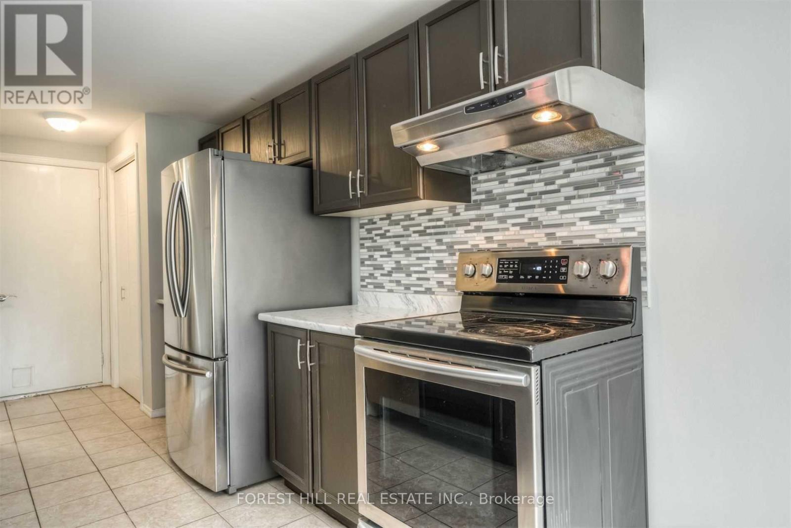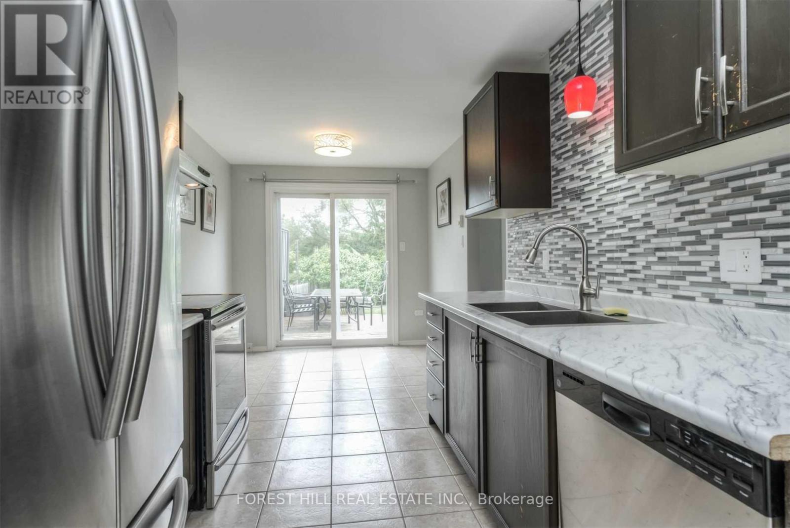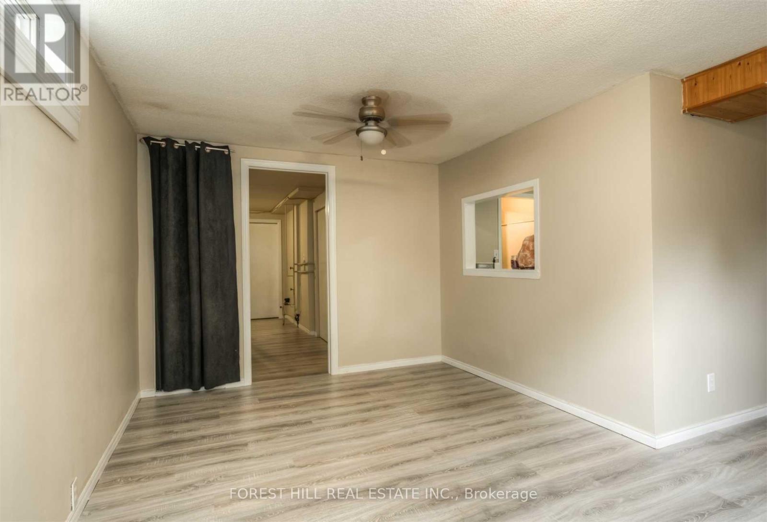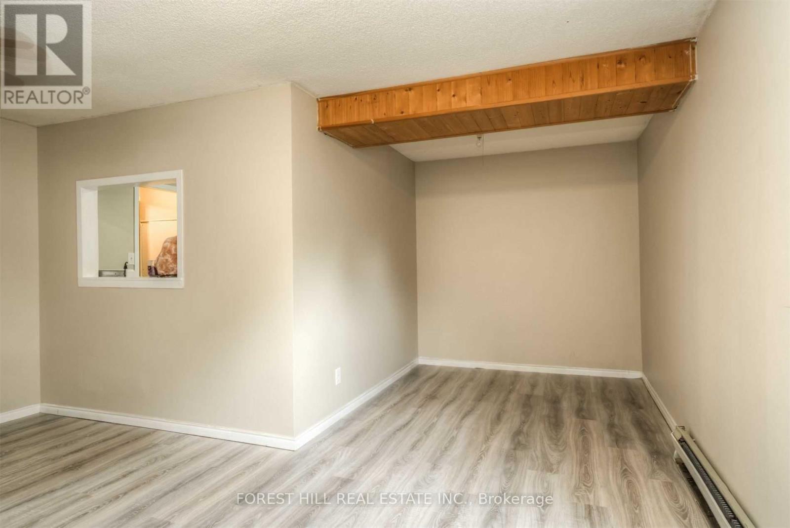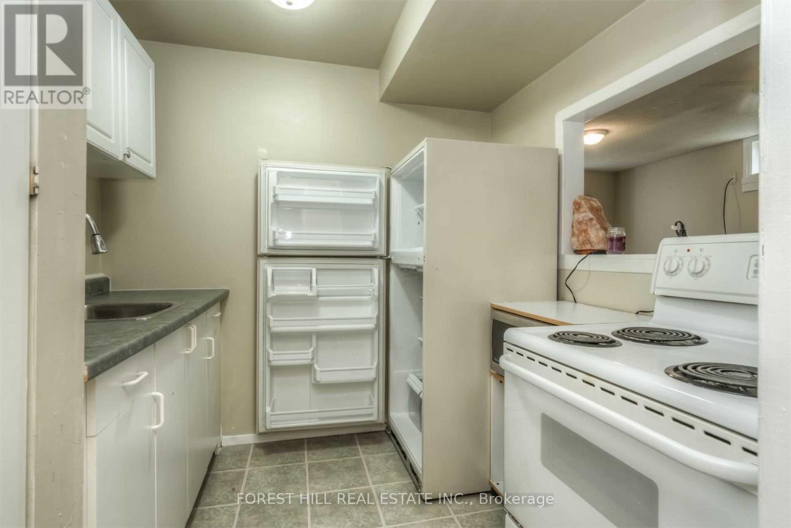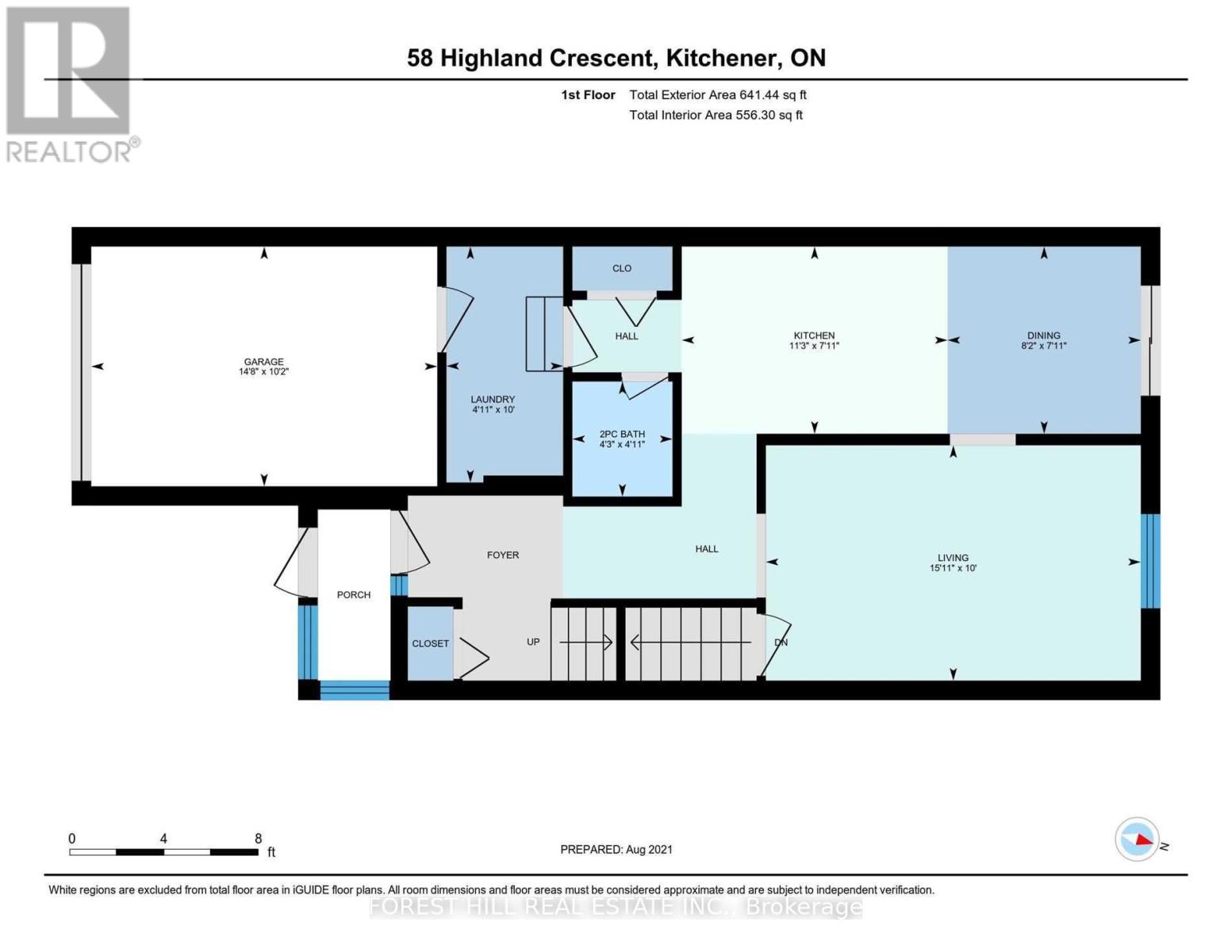58 Highland Crescent Kitchener, Ontario N2M 5C1
$650,000
Nestled in the coveted community of Victoria Park, this impeccably renovated family home offers a thoughtfully designed layout tailored for modern living.The second floor features a spacious primary suite and a generously sized second bedroom, while the upper level boasts a versatile third bedroom perfect for overnight guests or a private home office. The fully finished lower level includes a complete kitchen and an open-concept bedroom or recreation area, presenting an ideal opportunity for a private in-law suite or conversion to a separate entrance, offering excellent potential for rental income. Step outside into a beautifully landscaped yard oasis, highlighted by a wide, sun-drenched deck an idyllic setting for elegant outdoor entertaining or quiet family relaxation. With a setting this serene and inviting, its as if the park begins right in your own backyard. (id:61852)
Property Details
| MLS® Number | X12152190 |
| Property Type | Single Family |
| Neigbourhood | Victoria Hills |
| AmenitiesNearBy | Park, Public Transit, Schools |
| CommunityFeatures | School Bus |
| Features | In-law Suite |
| ParkingSpaceTotal | 3 |
| Structure | Deck |
Building
| BathroomTotal | 3 |
| BedroomsAboveGround | 3 |
| BedroomsBelowGround | 1 |
| BedroomsTotal | 4 |
| BasementDevelopment | Finished |
| BasementType | N/a (finished) |
| ConstructionStyleAttachment | Semi-detached |
| CoolingType | Wall Unit |
| ExteriorFinish | Aluminum Siding, Brick Facing |
| FlooringType | Laminate, Tile, Carpeted |
| FoundationType | Poured Concrete |
| HalfBathTotal | 1 |
| HeatingFuel | Electric |
| HeatingType | Baseboard Heaters |
| StoriesTotal | 2 |
| SizeInterior | 1100 - 1500 Sqft |
| Type | House |
| UtilityWater | Municipal Water |
Parking
| Attached Garage | |
| Garage |
Land
| Acreage | No |
| FenceType | Fenced Yard |
| LandAmenities | Park, Public Transit, Schools |
| Sewer | Sanitary Sewer |
| SizeDepth | 155 Ft ,2 In |
| SizeFrontage | 26 Ft |
| SizeIrregular | 26 X 155.2 Ft |
| SizeTotalText | 26 X 155.2 Ft |
Rooms
| Level | Type | Length | Width | Dimensions |
|---|---|---|---|---|
| Second Level | Primary Bedroom | Measurements not available | ||
| Second Level | Bathroom | Measurements not available | ||
| Third Level | Bedroom 3 | Measurements not available | ||
| Basement | Bathroom | Measurements not available | ||
| Main Level | Living Room | Measurements not available | ||
| Main Level | Kitchen | Measurements not available |
https://www.realtor.ca/real-estate/28320732/58-highland-crescent-kitchener
Interested?
Contact us for more information
Rama Saleh
Broker
28a Hazelton Avenue
Toronto, Ontario M5R 2E2
