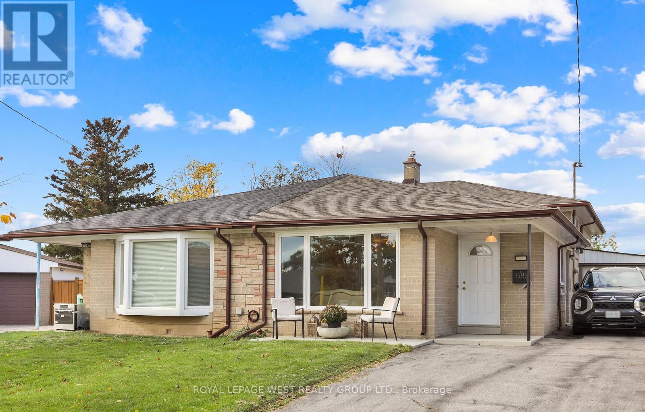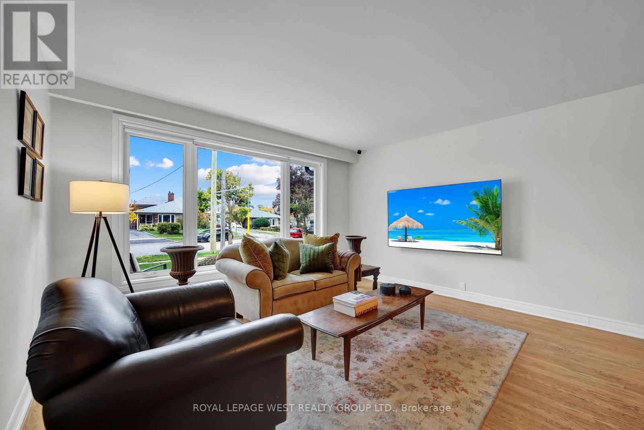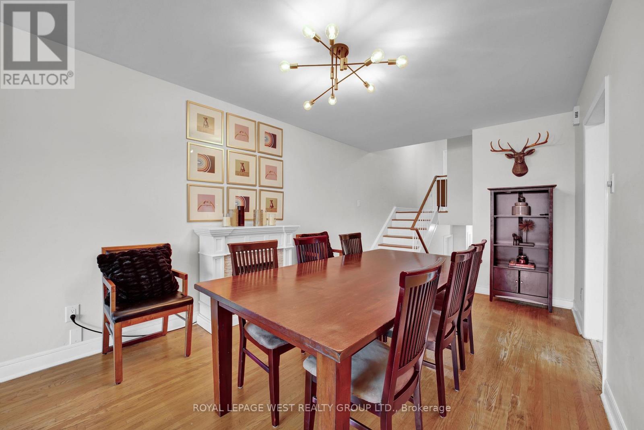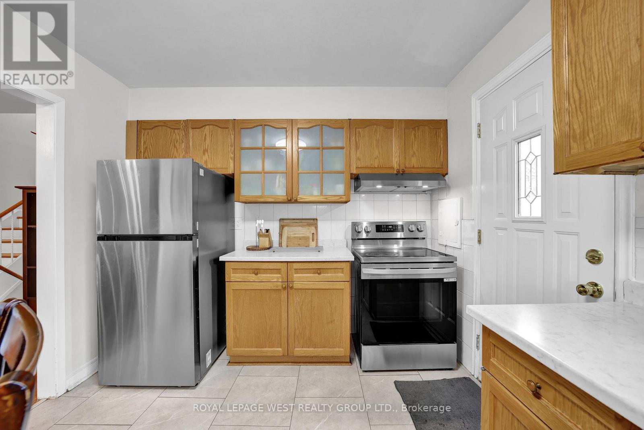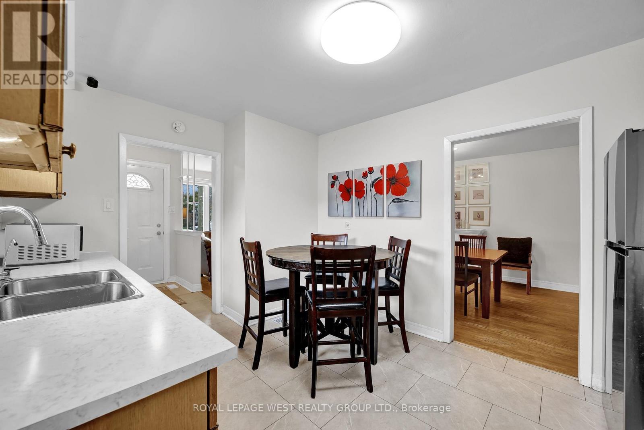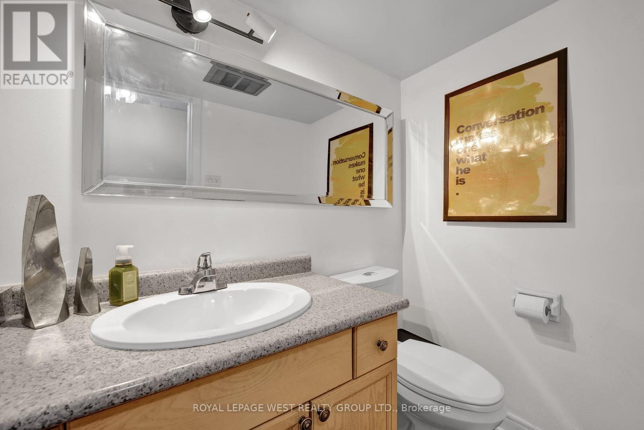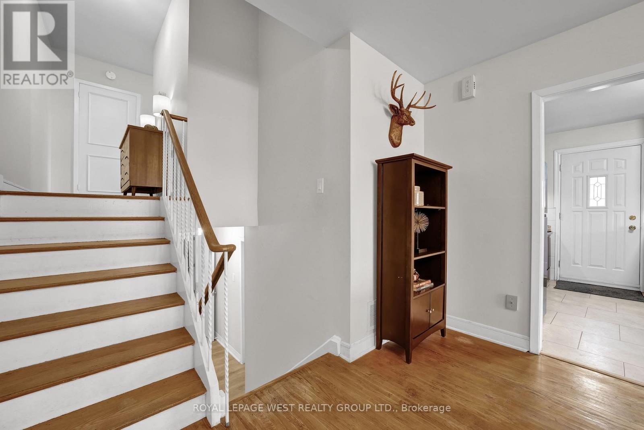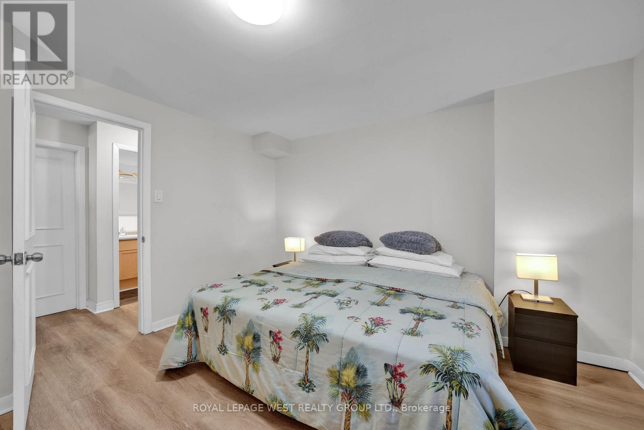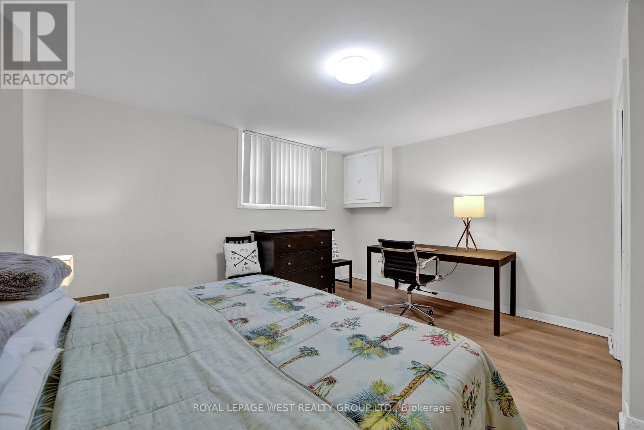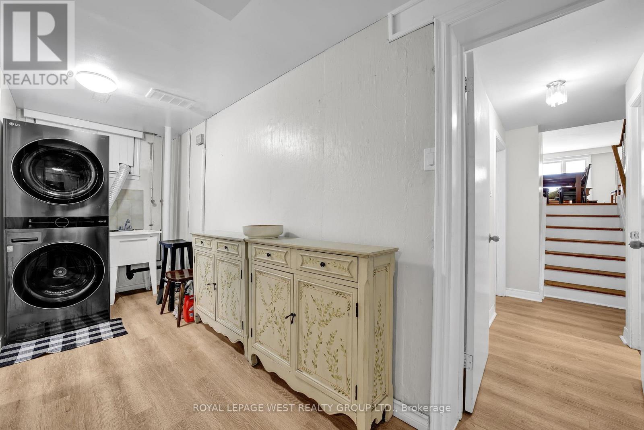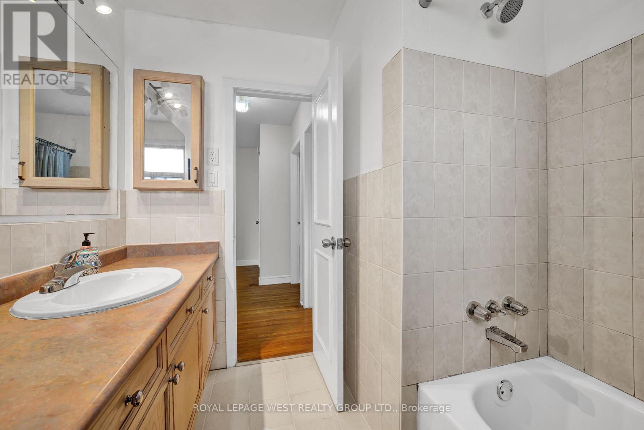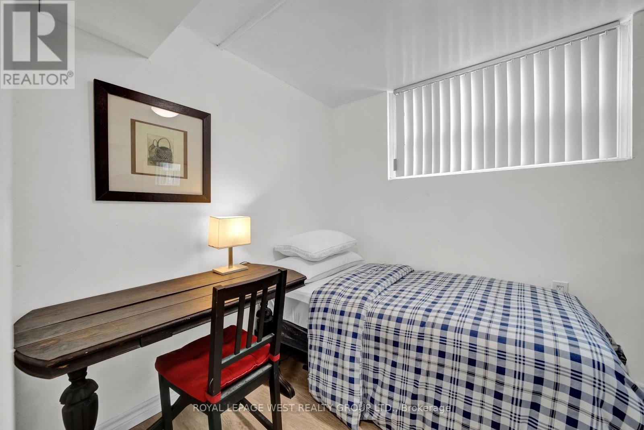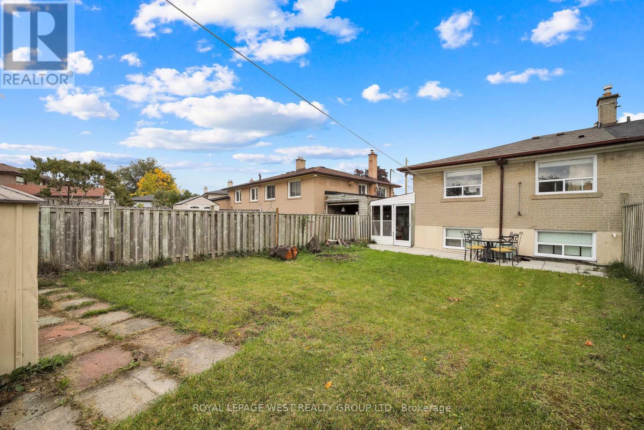58 Frankton Crescent Toronto, Ontario M3J 1C1
$888,000
Welcome to 58 Frankton Crescent, a spacious and well-kept semi-detached home in Toronto's York University Heights. This versatile back-split home features 3+3 bedrooms, 2 bathrooms, and ample space for families or as a cash-flowing investment (currently rented at $6,120/month).Enjoy a bright interior, separate entrance, private yard, and easy access to TTC, York University, Highway 401/407, and nearby parks. Location, location, location! Just minutes from Yorkdale Mall, a variety of grocery stores, and surrounded by some of the most delicious food options in the city, this home is also part of a friendly, pride-of-ownership neighborhood. It's within walking distance to elementary and high schools, the University of Toronto, community centers, trails, and so much more-making it ideal for families, students, or anyone looking for convenience and lifestyle. A fantastic opportunity to own or invest in a prime North York location! (id:61852)
Property Details
| MLS® Number | W12476566 |
| Property Type | Single Family |
| Neigbourhood | York University Heights |
| Community Name | York University Heights |
| AmenitiesNearBy | Hospital, Place Of Worship, Public Transit, Schools |
| CommunityFeatures | Community Centre |
| EquipmentType | Water Heater |
| ParkingSpaceTotal | 5 |
| RentalEquipmentType | Water Heater |
Building
| BathroomTotal | 2 |
| BedroomsAboveGround | 3 |
| BedroomsBelowGround | 3 |
| BedroomsTotal | 6 |
| Appliances | Dryer, Stove, Washer, Refrigerator |
| BasementDevelopment | Finished |
| BasementType | Crawl Space (finished) |
| ConstructionStyleAttachment | Semi-detached |
| ConstructionStyleSplitLevel | Backsplit |
| CoolingType | Central Air Conditioning |
| ExteriorFinish | Brick |
| FlooringType | Vinyl, Hardwood, Laminate |
| HalfBathTotal | 1 |
| HeatingFuel | Natural Gas |
| HeatingType | Forced Air |
| SizeInterior | 1100 - 1500 Sqft |
| Type | House |
| UtilityWater | Municipal Water |
Parking
| Carport | |
| Garage |
Land
| Acreage | No |
| FenceType | Fenced Yard |
| LandAmenities | Hospital, Place Of Worship, Public Transit, Schools |
| Sewer | Sanitary Sewer |
| SizeDepth | 129 Ft ,9 In |
| SizeFrontage | 30 Ft ,3 In |
| SizeIrregular | 30.3 X 129.8 Ft ; Depth Extends To 135.59 Ft Per Geowareho |
| SizeTotalText | 30.3 X 129.8 Ft ; Depth Extends To 135.59 Ft Per Geowareho |
Rooms
| Level | Type | Length | Width | Dimensions |
|---|---|---|---|---|
| Lower Level | Bedroom 4 | 4.28 m | 3.73 m | 4.28 m x 3.73 m |
| Lower Level | Bedroom 5 | 3.2 m | 2.26 m | 3.2 m x 2.26 m |
| Lower Level | Bedroom | 2.65 m | 2.27 m | 2.65 m x 2.27 m |
| Main Level | Foyer | 1.95 m | 1.18 m | 1.95 m x 1.18 m |
| Main Level | Living Room | 4.57 m | 4.25 m | 4.57 m x 4.25 m |
| Main Level | Dining Room | 3.84 m | 3.11 m | 3.84 m x 3.11 m |
| Main Level | Kitchen | 4.28 m | 2.98 m | 4.28 m x 2.98 m |
| Upper Level | Primary Bedroom | 4.14 m | 3.1 m | 4.14 m x 3.1 m |
| Upper Level | Bedroom 2 | 3.59 m | 2.92 m | 3.59 m x 2.92 m |
| Upper Level | Bedroom 3 | 3.05 m | 2.52 m | 3.05 m x 2.52 m |
Utilities
| Cable | Available |
| Electricity | Available |
| Sewer | Installed |
Interested?
Contact us for more information
Sandip Chook
Broker
5040 Dundas Street West
Toronto, Ontario M9A 1B8
Delip Chook
Salesperson
5040 Dundas Street West
Toronto, Ontario M9A 1B8
