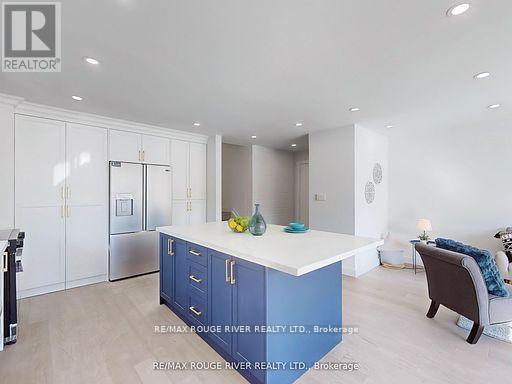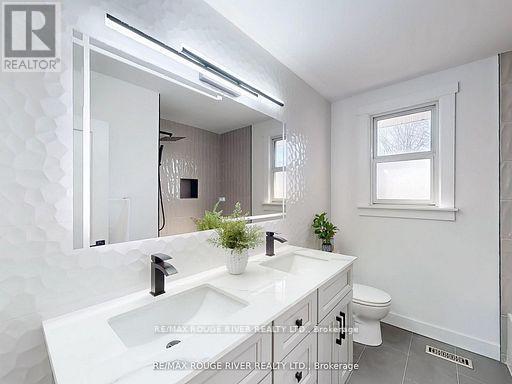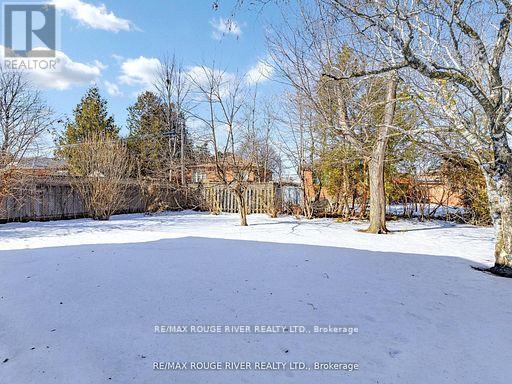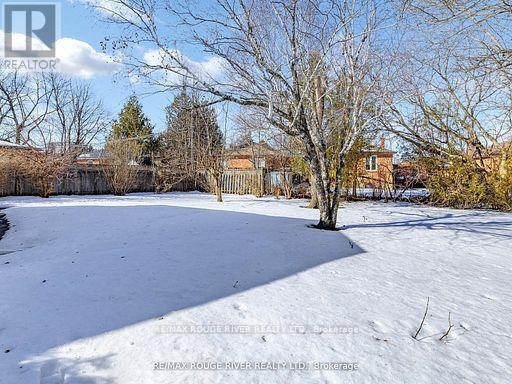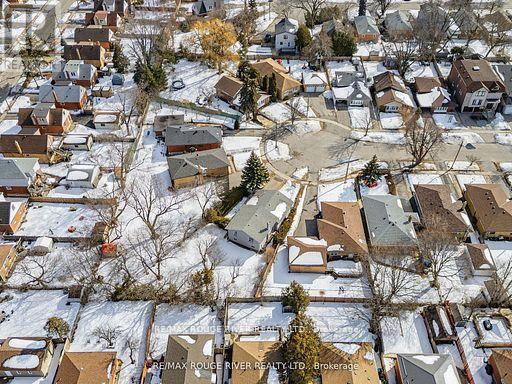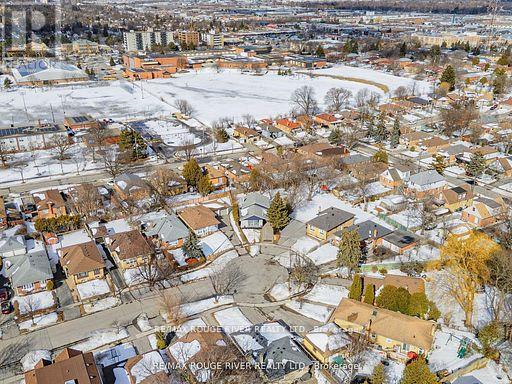58 Flintridge Road Toronto, Ontario M1P 1C3
$1,090,000
Welcome to the stunning fully detached 3 + 2 bedroom bungalow, thoughtfully renovated from top to bottom and perfectly situated on a private cul-de-sac in the sought after Dorset Park Community. Step inside to a bright and spacious open concept layout featuring hardwood floors throughout. The custom gourmet kitchen is a showstopper, boasting an extra large island , quartz counter-tops, and ample cabinet space - perfect for entertaining or family gatherings. This home offers 2 brand new bathrooms: a gorgeous four piece upstairs in a sleek 3 piece downstairs the separate side entrance leads to a fully finished lower level with two additional bedrooms, a second kitchen, and ample living space - ideal for extended family or potential rental income. Conveniently located close to schools, shopping, public transit, and parks, this is an incredible opportunity to own a move in ready home in a fantastic neighborhood. Don't miss out. (id:61852)
Property Details
| MLS® Number | E12113876 |
| Property Type | Single Family |
| Neigbourhood | Scarborough |
| Community Name | Dorset Park |
| AmenitiesNearBy | Park, Place Of Worship, Public Transit, Schools |
| Features | Carpet Free, In-law Suite |
| ParkingSpaceTotal | 3 |
Building
| BathroomTotal | 2 |
| BedroomsAboveGround | 3 |
| BedroomsBelowGround | 2 |
| BedroomsTotal | 5 |
| Appliances | Cooktop, Dishwasher, Dryer, Range, Stove, Washer, Two Refrigerators |
| ArchitecturalStyle | Bungalow |
| BasementDevelopment | Finished |
| BasementFeatures | Separate Entrance |
| BasementType | N/a (finished) |
| ConstructionStyleAttachment | Detached |
| CoolingType | Central Air Conditioning |
| ExteriorFinish | Brick |
| FlooringType | Hardwood, Vinyl |
| FoundationType | Block |
| HeatingFuel | Natural Gas |
| HeatingType | Forced Air |
| StoriesTotal | 1 |
| SizeInterior | 700 - 1100 Sqft |
| Type | House |
| UtilityWater | Municipal Water |
Parking
| Carport | |
| No Garage |
Land
| Acreage | No |
| LandAmenities | Park, Place Of Worship, Public Transit, Schools |
| Sewer | Sanitary Sewer |
| SizeDepth | 134 Ft ,1 In |
| SizeFrontage | 40 Ft |
| SizeIrregular | 40 X 134.1 Ft ; 158.38 West Side |
| SizeTotalText | 40 X 134.1 Ft ; 158.38 West Side |
Rooms
| Level | Type | Length | Width | Dimensions |
|---|---|---|---|---|
| Basement | Living Room | 3.55 m | 4.12 m | 3.55 m x 4.12 m |
| Basement | Bedroom 4 | 2.8 m | 2.39 m | 2.8 m x 2.39 m |
| Basement | Bedroom 5 | 2.63 m | 3.76 m | 2.63 m x 3.76 m |
| Basement | Kitchen | 2.64 m | 1.98 m | 2.64 m x 1.98 m |
| Main Level | Living Room | 4.55 m | 6 m | 4.55 m x 6 m |
| Main Level | Dining Room | 4.55 m | 6 m | 4.55 m x 6 m |
| Main Level | Kitchen | 3.9 m | 4.5 m | 3.9 m x 4.5 m |
| Main Level | Primary Bedroom | 3.96 m | 3.47 m | 3.96 m x 3.47 m |
| Main Level | Bedroom 2 | 3.08 m | 3.8 m | 3.08 m x 3.8 m |
| Main Level | Bedroom 3 | 3.46 m | 2.83 m | 3.46 m x 2.83 m |
https://www.realtor.ca/real-estate/28237504/58-flintridge-road-toronto-dorset-park-dorset-park
Interested?
Contact us for more information
Cory Chiaramida
Broker











