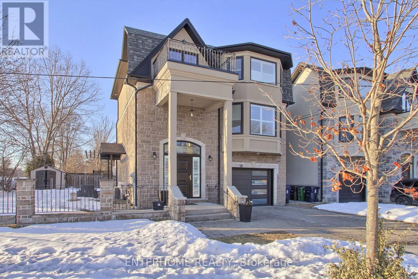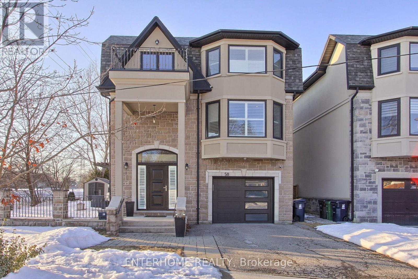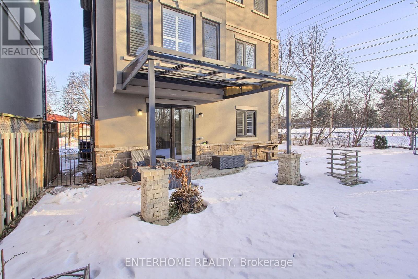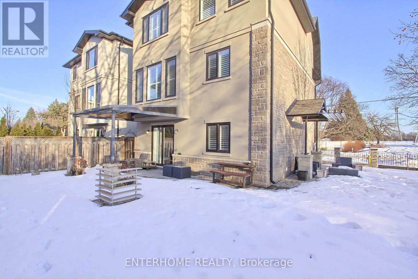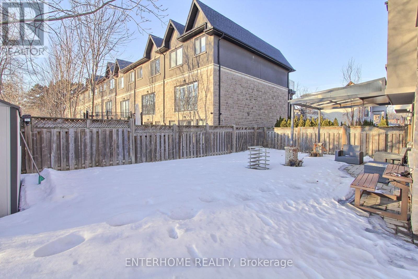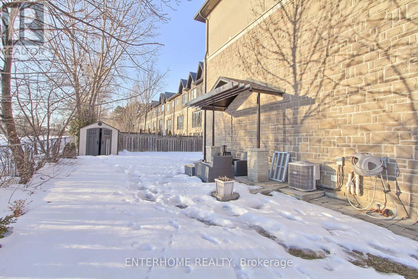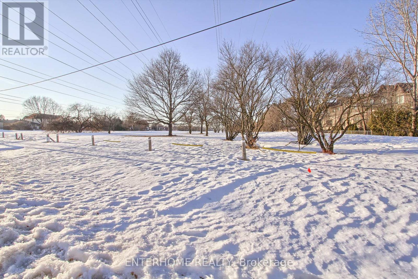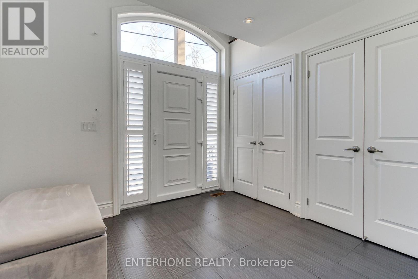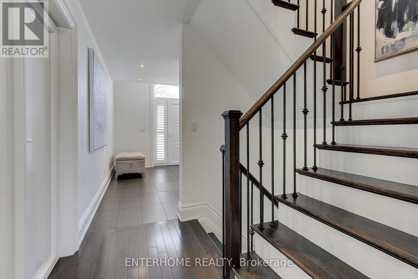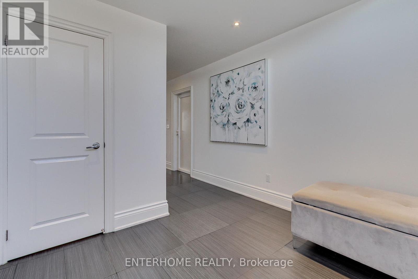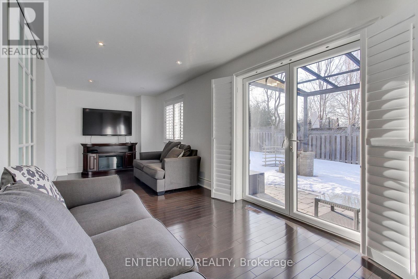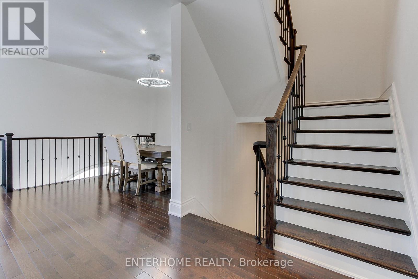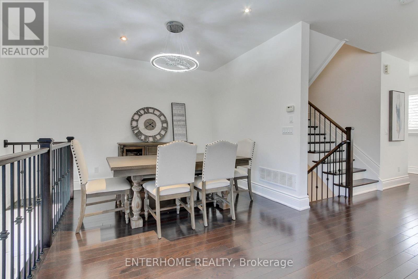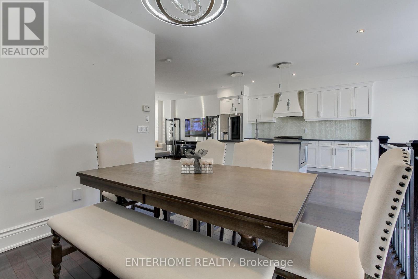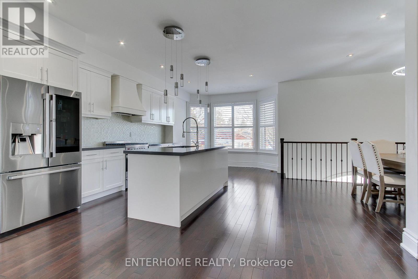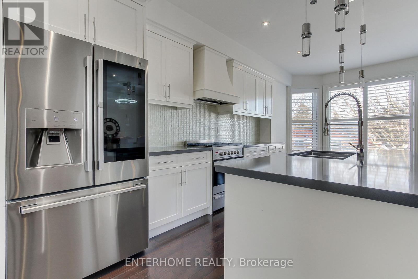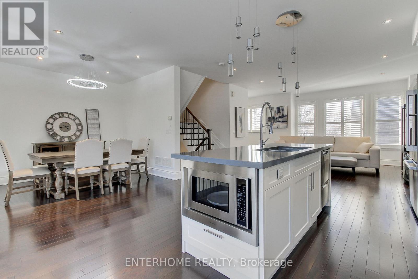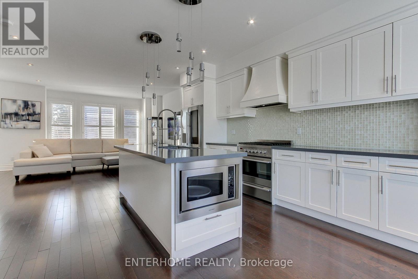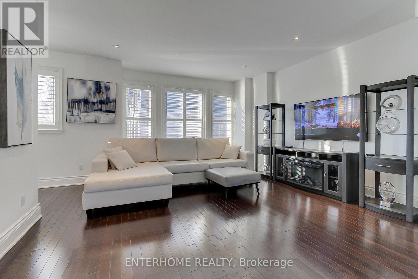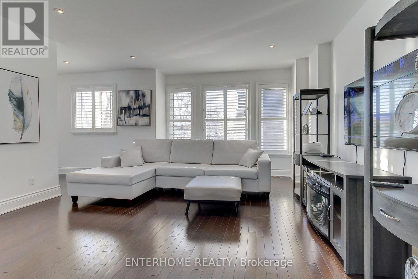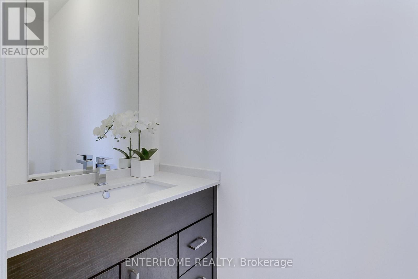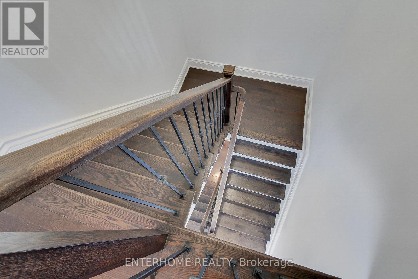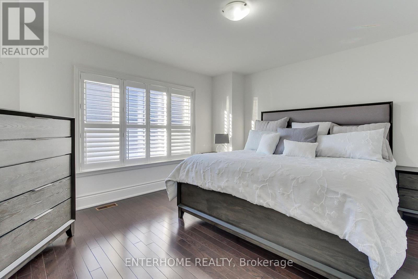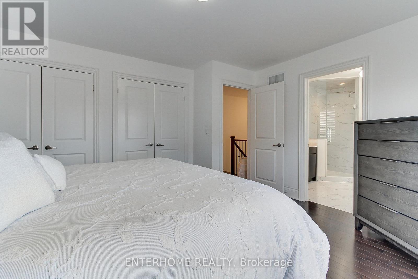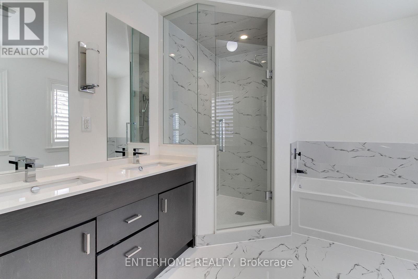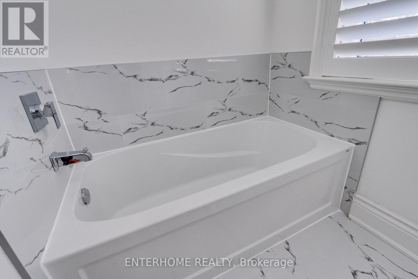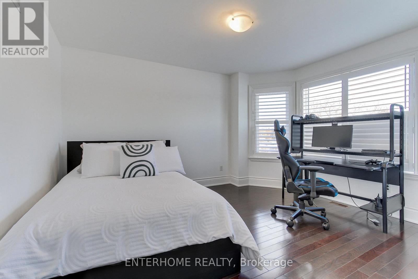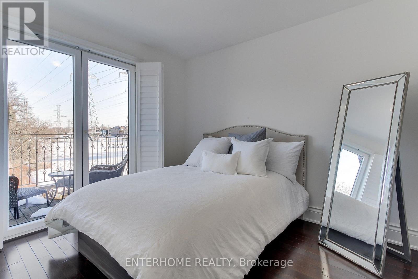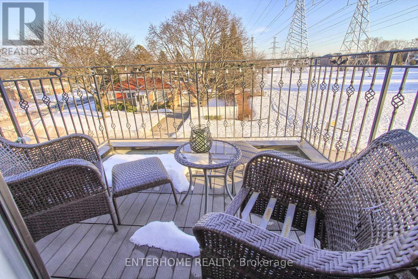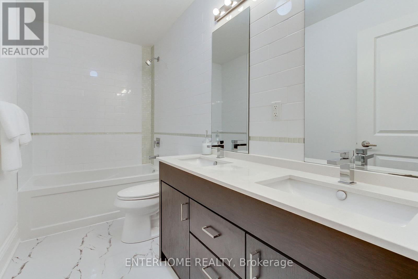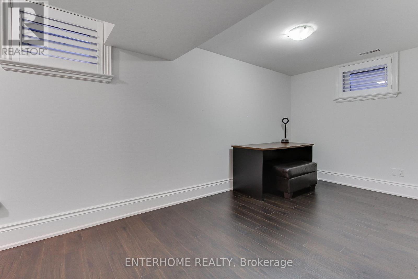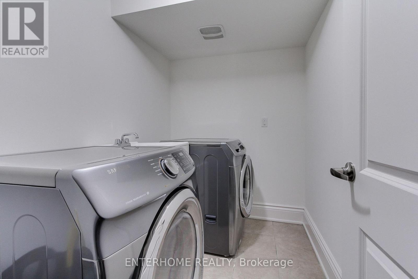58 Firwood Crescent Toronto, Ontario M9B 5J2
$1,599,999
This stunning 4-storey detached home in prestigious Etobicoke offers privacy and tranquility, located next to a serene open field with mature trees. Filled with natural light, this spacious home showcases premium finishes, a carefully crafted design, and an expansive outdoor space.The open-concept foyer flows into one of two inviting living areas, while the finished basement offers a versatile space for a bedroom or entertainment. Upstairs, the elegant open-concept kitchen, living, and dining area boasts soaring 9-foot ceilings, with upgraded kitchen and bathrooms adding modern luxury. The top floor features three spacious bedrooms. The home is complete with high-quality window shutters installed throughout. A rare find in an unbeatable location. Come see for yourself! (id:61852)
Property Details
| MLS® Number | W12008770 |
| Property Type | Single Family |
| Neigbourhood | Princess-Rosethorn |
| Community Name | Princess-Rosethorn |
| AmenitiesNearBy | Park, Place Of Worship, Schools |
| Features | Irregular Lot Size |
| ParkingSpaceTotal | 2 |
| ViewType | View |
Building
| BathroomTotal | 5 |
| BedroomsAboveGround | 3 |
| BedroomsTotal | 3 |
| Appliances | Garage Door Opener Remote(s), Central Vacuum, Water Heater, Dishwasher, Dryer, Oven, Washer, Refrigerator |
| BasementDevelopment | Finished |
| BasementType | Full (finished) |
| ConstructionStyleAttachment | Detached |
| CoolingType | Central Air Conditioning |
| ExteriorFinish | Stone, Stucco |
| FlooringType | Tile, Hardwood |
| FoundationType | Poured Concrete |
| HalfBathTotal | 3 |
| HeatingFuel | Natural Gas |
| HeatingType | Forced Air |
| StoriesTotal | 3 |
| SizeInterior | 2000 - 2500 Sqft |
| Type | House |
| UtilityWater | Municipal Water |
Parking
| Garage |
Land
| Acreage | No |
| FenceType | Fenced Yard |
| LandAmenities | Park, Place Of Worship, Schools |
| Sewer | Sanitary Sewer |
| SizeDepth | 82 Ft ,6 In |
| SizeFrontage | 36 Ft ,2 In |
| SizeIrregular | 36.2 X 82.5 Ft ; See Site Pl/survey Attached/34.12ftx82.4 |
| SizeTotalText | 36.2 X 82.5 Ft ; See Site Pl/survey Attached/34.12ftx82.4|under 1/2 Acre |
| SurfaceWater | River/stream |
| ZoningDescription | Single Family Residential Detached |
Rooms
| Level | Type | Length | Width | Dimensions |
|---|---|---|---|---|
| Second Level | Living Room | 4.82 m | 4.65 m | 4.82 m x 4.65 m |
| Second Level | Dining Room | 3.87 m | 3 m | 3.87 m x 3 m |
| Second Level | Kitchen | 3.93 m | 2.58 m | 3.93 m x 2.58 m |
| Second Level | Eating Area | 2.91 m | 1.71 m | 2.91 m x 1.71 m |
| Third Level | Bathroom | 2.7 m | 3 m | 2.7 m x 3 m |
| Third Level | Bathroom | 3.2 m | 1.51 m | 3.2 m x 1.51 m |
| Third Level | Primary Bedroom | 4.42 m | 3.44 m | 4.42 m x 3.44 m |
| Third Level | Bedroom 2 | 3.08 m | 3.08 m | 3.08 m x 3.08 m |
| Third Level | Bedroom 3 | 3.08 m | 2.71 m | 3.08 m x 2.71 m |
| Ground Level | Family Room | 6.28 m | 2.77 m | 6.28 m x 2.77 m |
| Ground Level | Foyer | 2.97 m | 2.81 m | 2.97 m x 2.81 m |
Utilities
| Cable | Available |
| Electricity | Available |
| Sewer | Available |
Interested?
Contact us for more information
Igor Paster
Broker
10211 Keele St #21
Vaughan, Ontario L6A 4R8
Lolita Paster
Salesperson
10211 Keele St #21
Vaughan, Ontario L6A 4R8
