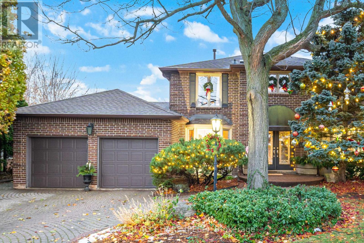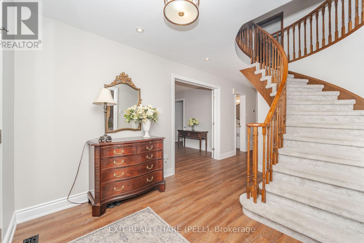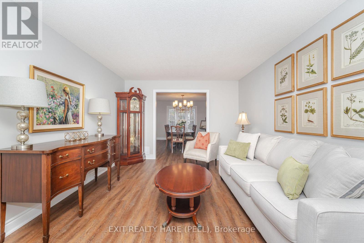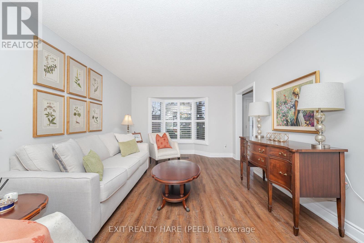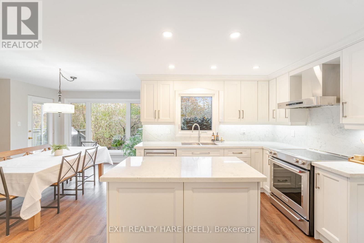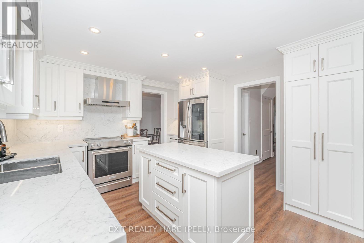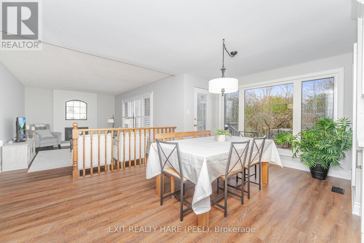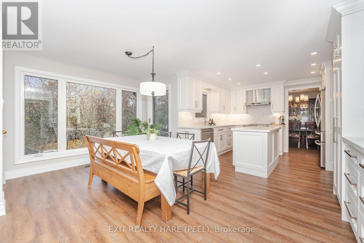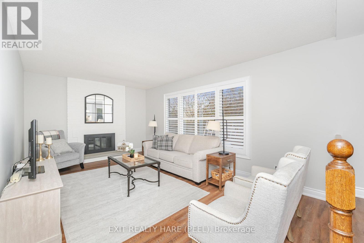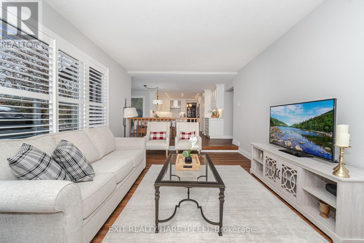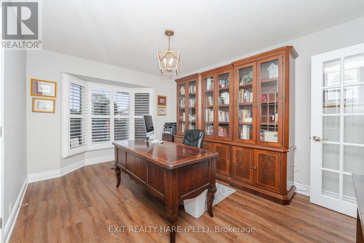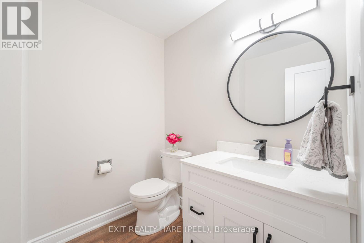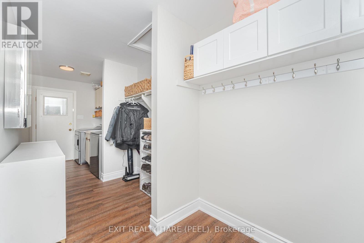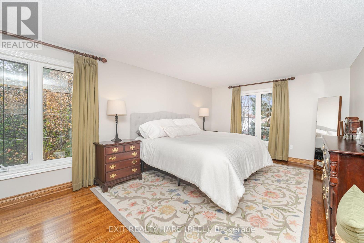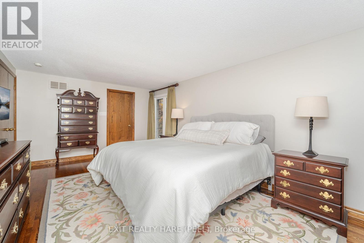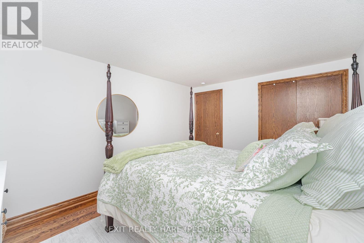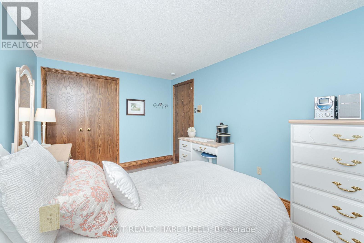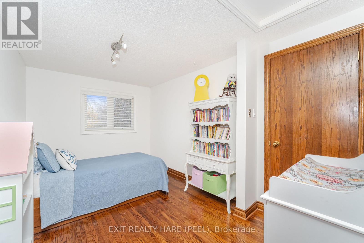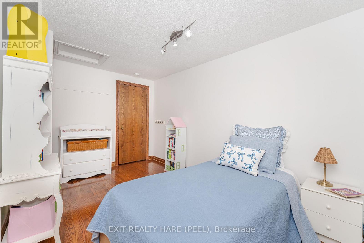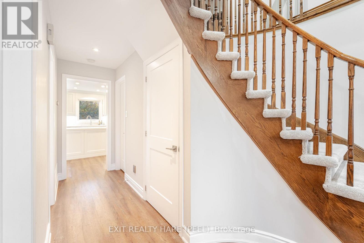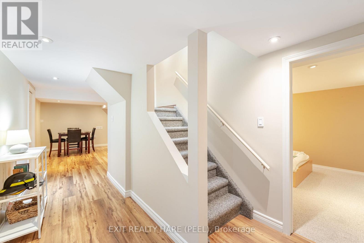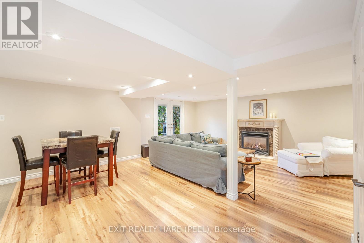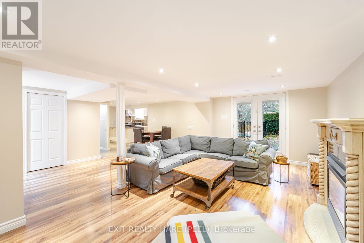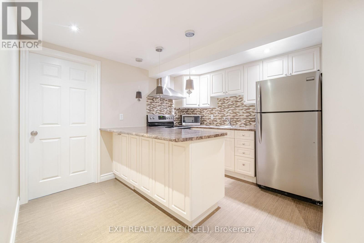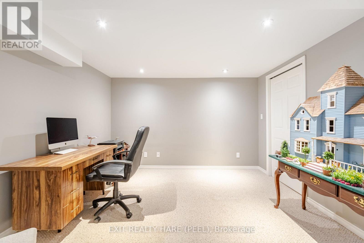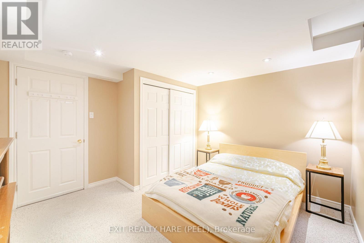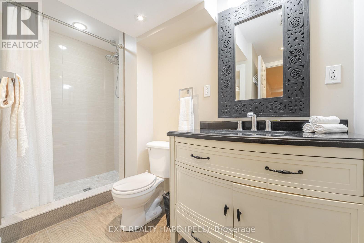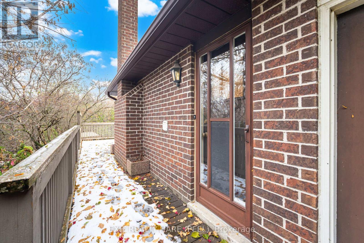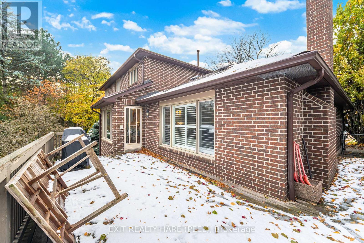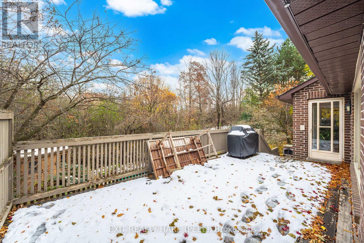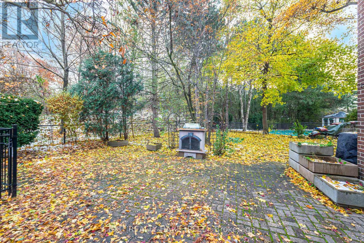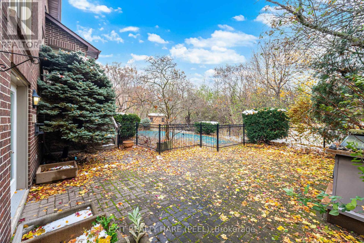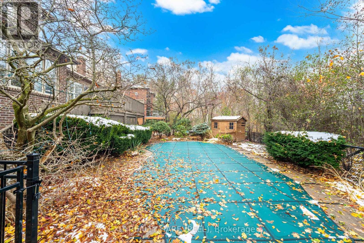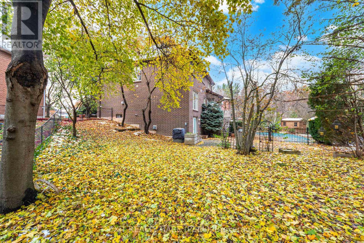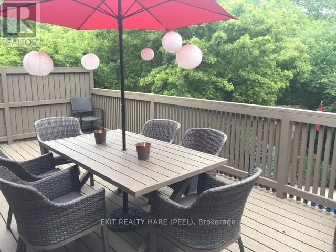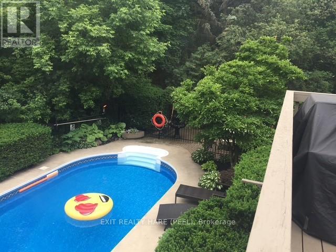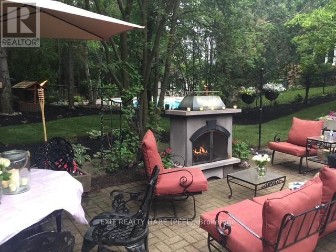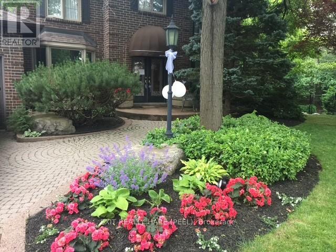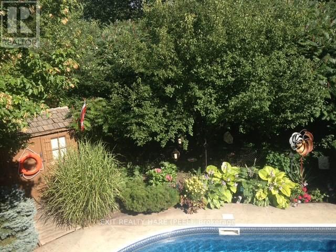58 Esker Drive Brampton, Ontario L6Z 3C9
$1,389,000
Welcome to this charming family home set on an exclusive, well-established cul-de-sac. Flooded with natural light and framed by large windows, this home backs onto a breathtaking ravine. Features include upgraded flooring through-out, truly stunning kitchen, updated bathrooms, spacious main-floor office. Enjoy the bright & elegant living and dining rooms, the perfect space for hosting gatherings. The family room includes a wood-burning fireplace. Upstairs, you will find four spacious bedrooms including a lovely primary retreat with it's own ensuite and W/I closet. The W/O basement expands your living space with a second large family room w/gas fireplace, bedroom, office , 3 piece bathroom and an additional laundry room.. Outside enjoy a beautifully gated salt-water swimming pool and an entertaining backyard designed for relaxing and hosting. Directly across the street is an incredible park and sledding hill. A rare opportunity to own a welcoming, character-filled home in one of the areas most desirable neighbourhood. Upgrades include: furnace, shingles, eaves & soffits, windows, California shutters, flooring, renovated kitchen & kit appliances (id:61852)
Property Details
| MLS® Number | W12546480 |
| Property Type | Single Family |
| Community Name | Heart Lake East |
| AmenitiesNearBy | Park |
| CommunityFeatures | Community Centre |
| Features | Cul-de-sac, Ravine, Conservation/green Belt |
| ParkingSpaceTotal | 8 |
| PoolFeatures | Salt Water Pool |
| PoolType | Inground Pool |
| Structure | Deck, Patio(s), Shed |
Building
| BathroomTotal | 4 |
| BedroomsAboveGround | 4 |
| BedroomsBelowGround | 1 |
| BedroomsTotal | 5 |
| Age | 31 To 50 Years |
| Amenities | Fireplace(s) |
| Appliances | Blinds, Dishwasher, Dryer, Two Stoves, Two Washers, Refrigerator |
| BasementDevelopment | Finished |
| BasementFeatures | Walk Out |
| BasementType | N/a (finished) |
| ConstructionStyleAttachment | Detached |
| CoolingType | Central Air Conditioning |
| ExteriorFinish | Brick |
| FireProtection | Smoke Detectors |
| FireplacePresent | Yes |
| FireplaceTotal | 2 |
| FoundationType | Concrete |
| HalfBathTotal | 1 |
| HeatingFuel | Natural Gas, Wood |
| HeatingType | Forced Air, Not Known |
| StoriesTotal | 2 |
| SizeInterior | 2500 - 3000 Sqft |
| Type | House |
| UtilityWater | Municipal Water |
Parking
| Attached Garage | |
| Garage |
Land
| Acreage | No |
| LandAmenities | Park |
| Sewer | Sanitary Sewer |
| SizeDepth | 124 Ft ,10 In |
| SizeFrontage | 36 Ft ,6 In |
| SizeIrregular | 36.5 X 124.9 Ft |
| SizeTotalText | 36.5 X 124.9 Ft|under 1/2 Acre |
| SurfaceWater | Lake/pond |
| ZoningDescription | Single Family Residential |
Rooms
| Level | Type | Length | Width | Dimensions |
|---|---|---|---|---|
| Second Level | Primary Bedroom | 5.53 m | 3.45 m | 5.53 m x 3.45 m |
| Second Level | Bedroom 2 | 4.19 m | 2.97 m | 4.19 m x 2.97 m |
| Second Level | Bedroom 3 | 4.24 m | 3.27 m | 4.24 m x 3.27 m |
| Second Level | Bedroom 4 | 3.24 m | 2.64 m | 3.24 m x 2.64 m |
| Basement | Family Room | 5.89 m | 3.35 m | 5.89 m x 3.35 m |
| Main Level | Living Room | 5.57 m | 3.47 m | 5.57 m x 3.47 m |
| Main Level | Dining Room | 4.59 m | 3.45 m | 4.59 m x 3.45 m |
| Main Level | Kitchen | 3.55 m | 2.99 m | 3.55 m x 2.99 m |
| Main Level | Eating Area | 5.08 m | 3.07 m | 5.08 m x 3.07 m |
| Main Level | Family Room | 3.55 m | 5.74 m | 3.55 m x 5.74 m |
| Main Level | Office | 4.57 m | 3.25 m | 4.57 m x 3.25 m |
Utilities
| Cable | Available |
| Electricity | Installed |
| Sewer | Installed |
https://www.realtor.ca/real-estate/29105525/58-esker-drive-brampton-heart-lake-east-heart-lake-east
Interested?
Contact us for more information
Elizabeth Anne Cascagnette
Salesperson
134 Queen St., E., Suite 100
Brampton, Ontario L6V 1B2
