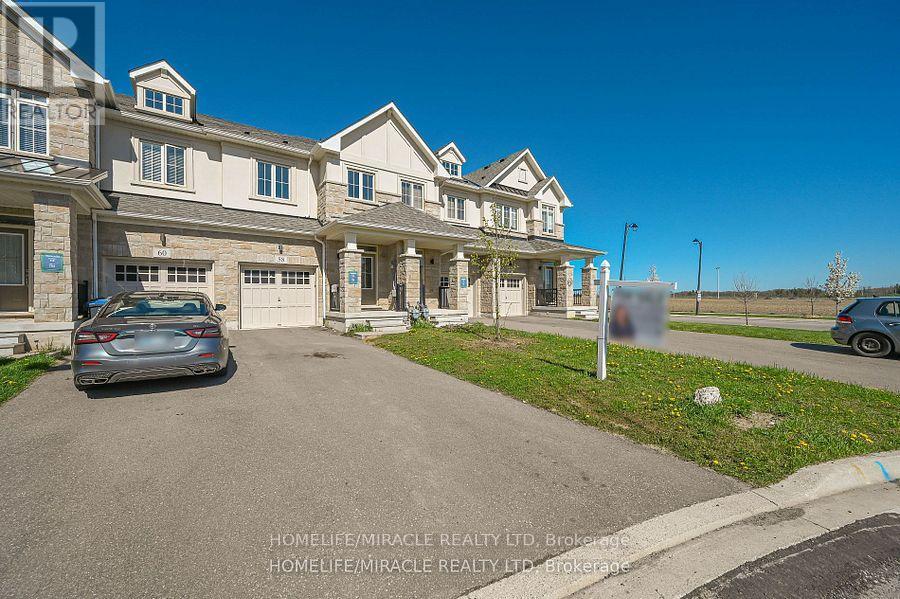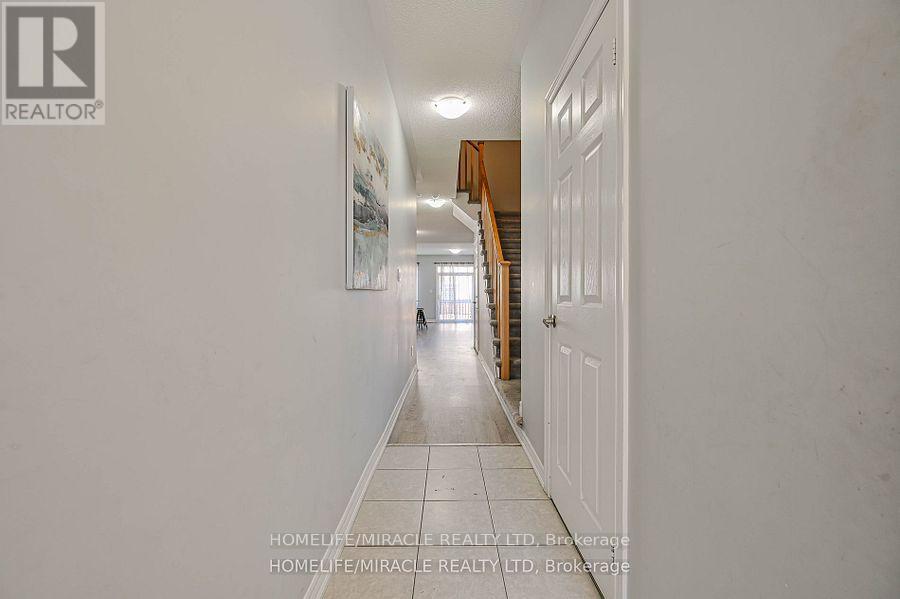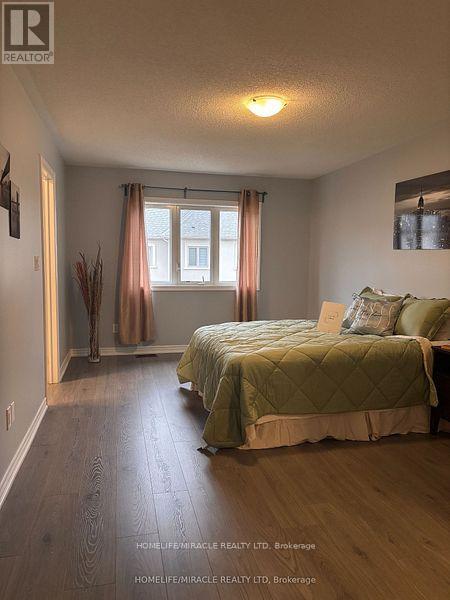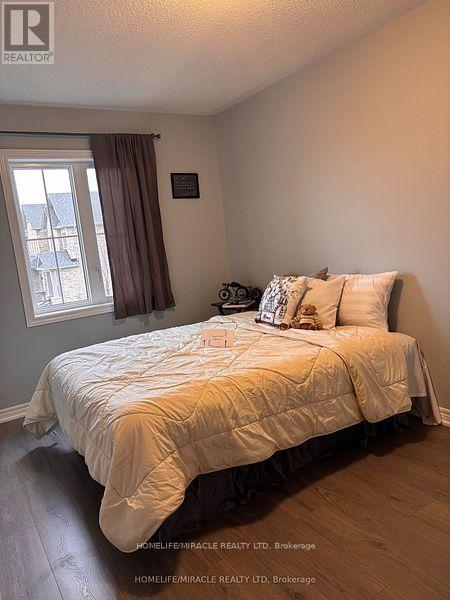58 Doris Pawley Crescent Caledon, Ontario L7C 4E7
$2,900 Monthly
**Rare To Find* "Sundial 3" 3 Bedrooms Townhouse In Prestigious Caledon Area!!. Bright & Spacious Open-Concept Main Floor Features 9 Ft Ceilings & Gleaming Hardwood. Kitchen Is Equipped With Granite Counters, Extended Upper Cabinets, Custom Backsplash, Stainless Steel Appliances & Centre Island. Bright & Spacious Breakfast Area Features Walk-Out To Backyard. Newly installed Fenced in the Yard. Sunken Mudroom Provides Access To Attached Garage. 2nd Floor Features newly installed engineered wood throughout, Primary Suite With 4-Piece Ensuite, And His & Her Walk-In Closets. Two Additional Generous Sized Bedrooms & 4-Piece Bath. Spacious Laundry Upstairs with a huge storage. Walking Distance To Parks & School. Conveniently Located Close To All Amenities & Hwy 410, 427 & 407 For Easy Commuting. A Must See! (id:61852)
Property Details
| MLS® Number | W12217602 |
| Property Type | Single Family |
| Neigbourhood | SouthFields Village |
| Community Name | Rural Caledon |
| AmenitiesNearBy | Hospital, Park, Place Of Worship, Schools, Public Transit |
| Features | Carpet Free, In-law Suite |
| ParkingSpaceTotal | 3 |
| Structure | Deck, Porch |
Building
| BathroomTotal | 3 |
| BedroomsAboveGround | 3 |
| BedroomsTotal | 3 |
| Age | 6 To 15 Years |
| Appliances | Garage Door Opener Remote(s), Central Vacuum, Water Heater, Water Meter |
| BasementDevelopment | Unfinished |
| BasementType | N/a (unfinished) |
| ConstructionStyleAttachment | Attached |
| CoolingType | Central Air Conditioning |
| ExteriorFinish | Brick, Stone |
| FlooringType | Laminate, Carpeted |
| FoundationType | Brick, Concrete, Stone, Wood |
| HalfBathTotal | 1 |
| HeatingFuel | Natural Gas |
| HeatingType | Forced Air |
| StoriesTotal | 2 |
| SizeInterior | 1500 - 2000 Sqft |
| Type | Row / Townhouse |
| UtilityWater | Municipal Water |
Parking
| Attached Garage | |
| Garage |
Land
| Acreage | No |
| LandAmenities | Hospital, Park, Place Of Worship, Schools, Public Transit |
| Sewer | Sanitary Sewer |
| SizeDepth | 107 Ft ,2 In |
| SizeFrontage | 18 Ft |
| SizeIrregular | 18 X 107.2 Ft |
| SizeTotalText | 18 X 107.2 Ft |
Rooms
| Level | Type | Length | Width | Dimensions |
|---|---|---|---|---|
| Main Level | Kitchen | 2.44 m | 3.05 m | 2.44 m x 3.05 m |
| Main Level | Eating Area | 2.44 m | 3.05 m | 2.44 m x 3.05 m |
| Main Level | Great Room | 4.9 m | 3.66 m | 4.9 m x 3.66 m |
| Main Level | Mud Room | 1 m | 1 m | 1 m x 1 m |
| Upper Level | Primary Bedroom | 3.05 m | 5.2 m | 3.05 m x 5.2 m |
| Upper Level | Bedroom 2 | 2.4 m | 4 m | 2.4 m x 4 m |
| Upper Level | Bedroom 3 | 2.4 m | 3.65 m | 2.4 m x 3.65 m |
| Upper Level | Laundry Room | 1.23 m | 1.01 m | 1.23 m x 1.01 m |
https://www.realtor.ca/real-estate/28462208/58-doris-pawley-crescent-caledon-rural-caledon
Interested?
Contact us for more information
Keval Shah
Salesperson
22 Slan Avenue
Toronto, Ontario M1G 3B2





























