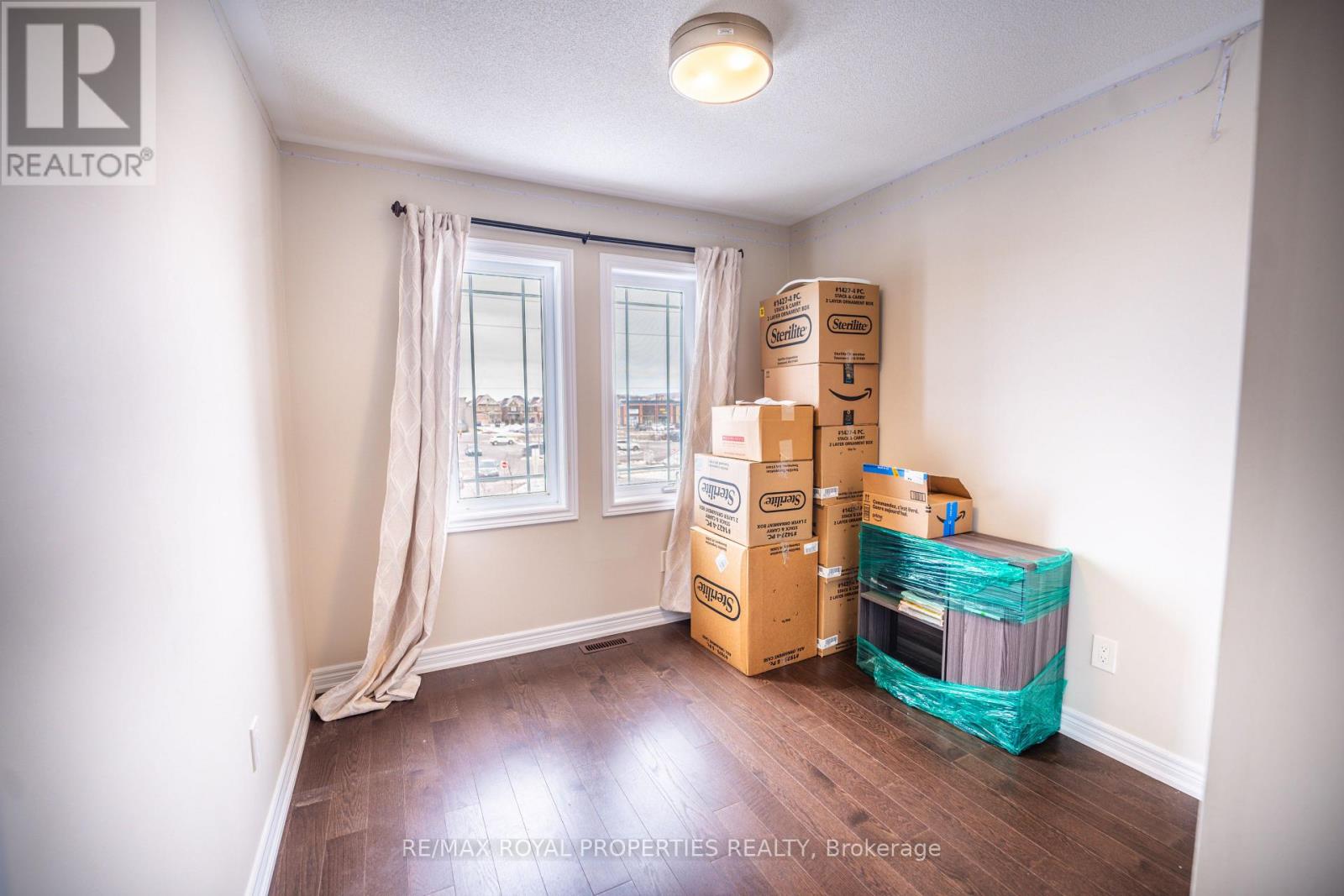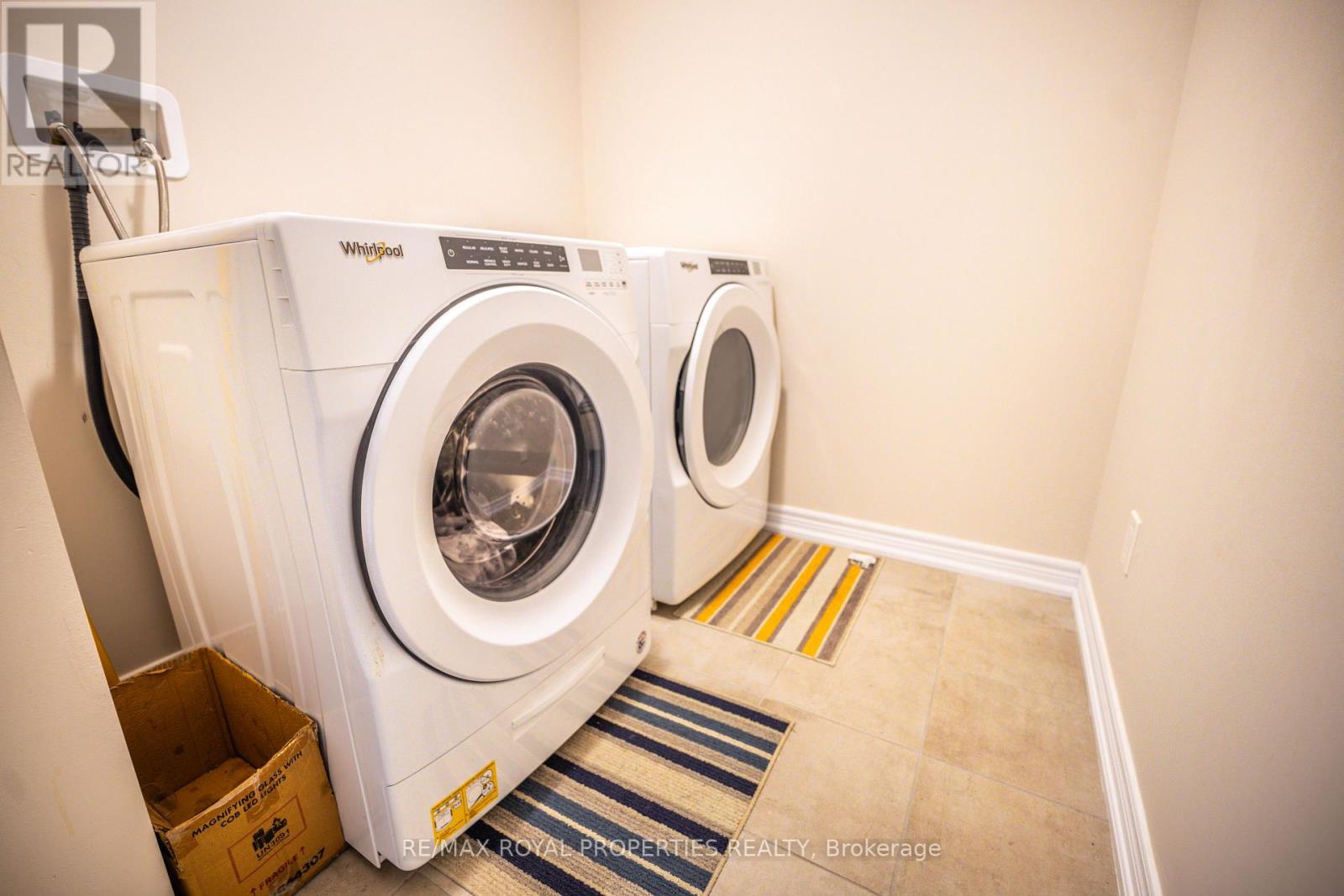58 Clifford Crescent New Tecumseth, Ontario L0G 1W0
$3,000 Monthly
Beautiful 3+1 Bedroom Townhome in a Great Location. Minutes to Hwy 400, Shopping, Multiple Restaurants, Schools, Golf Courses and Tottenham Conservation Area. Upgraded home with Finished Basement. Spacious Open-Concept Floor Plan with a Modern Upgraded Kitchen, including Center-Island Breakfast Bar, Granite Countertop, Backsplash, Large Pantry and Stainless Steel Appliances. Beautiful Living Room with Potlights, Double French Door Walk-out to Backyard. Seperate Dining for Family-Size Table, Perfect for Intimate Family Meals and Entertaining. Oak staircase. Primary Bedroom with Upgraded 5 piece Ensuite, and Walk-in Closet. Second Floor Laundry for Easy Access. Finished Basement with Large Rec Room, a Bedroom, and Full 3-Pc Bathroom. (id:61852)
Property Details
| MLS® Number | N12098492 |
| Property Type | Single Family |
| Community Name | Tottenham |
| AmenitiesNearBy | Hospital, Schools |
| Features | Conservation/green Belt, Carpet Free |
| ParkingSpaceTotal | 2 |
Building
| BathroomTotal | 4 |
| BedroomsAboveGround | 3 |
| BedroomsBelowGround | 1 |
| BedroomsTotal | 4 |
| Age | 0 To 5 Years |
| Appliances | Oven - Built-in |
| BasementDevelopment | Finished |
| BasementType | Full (finished) |
| ConstructionStyleAttachment | Attached |
| CoolingType | Central Air Conditioning |
| ExteriorFinish | Brick |
| FlooringType | Hardwood, Tile, Laminate |
| FoundationType | Concrete |
| HalfBathTotal | 1 |
| HeatingFuel | Natural Gas |
| HeatingType | Forced Air |
| StoriesTotal | 2 |
| SizeInterior | 1500 - 2000 Sqft |
| Type | Row / Townhouse |
| UtilityWater | Municipal Water |
Parking
| Garage |
Land
| Acreage | No |
| FenceType | Fenced Yard |
| LandAmenities | Hospital, Schools |
| Sewer | Sanitary Sewer |
| SizeDepth | 98 Ft ,4 In |
| SizeFrontage | 19 Ft ,8 In |
| SizeIrregular | 19.7 X 98.4 Ft |
| SizeTotalText | 19.7 X 98.4 Ft |
Rooms
| Level | Type | Length | Width | Dimensions |
|---|---|---|---|---|
| Second Level | Primary Bedroom | 4.71 m | 4.03 m | 4.71 m x 4.03 m |
| Second Level | Bedroom 2 | 4.51 m | 2.97 m | 4.51 m x 2.97 m |
| Second Level | Bedroom 3 | 3.29 m | 2.72 m | 3.29 m x 2.72 m |
| Main Level | Living Room | 5.66 m | 3.41 m | 5.66 m x 3.41 m |
| Main Level | Dining Room | 3.12 m | 3.04 m | 3.12 m x 3.04 m |
| Main Level | Kitchen | 3.12 m | 2.92 m | 3.12 m x 2.92 m |
Utilities
| Cable | Available |
| Sewer | Available |
https://www.realtor.ca/real-estate/28202875/58-clifford-crescent-new-tecumseth-tottenham-tottenham
Interested?
Contact us for more information
Rosa Lee-Munger
Salesperson
1801 Harwood Ave N. Unit 5
Ajax, Ontario L1T 0K8









































