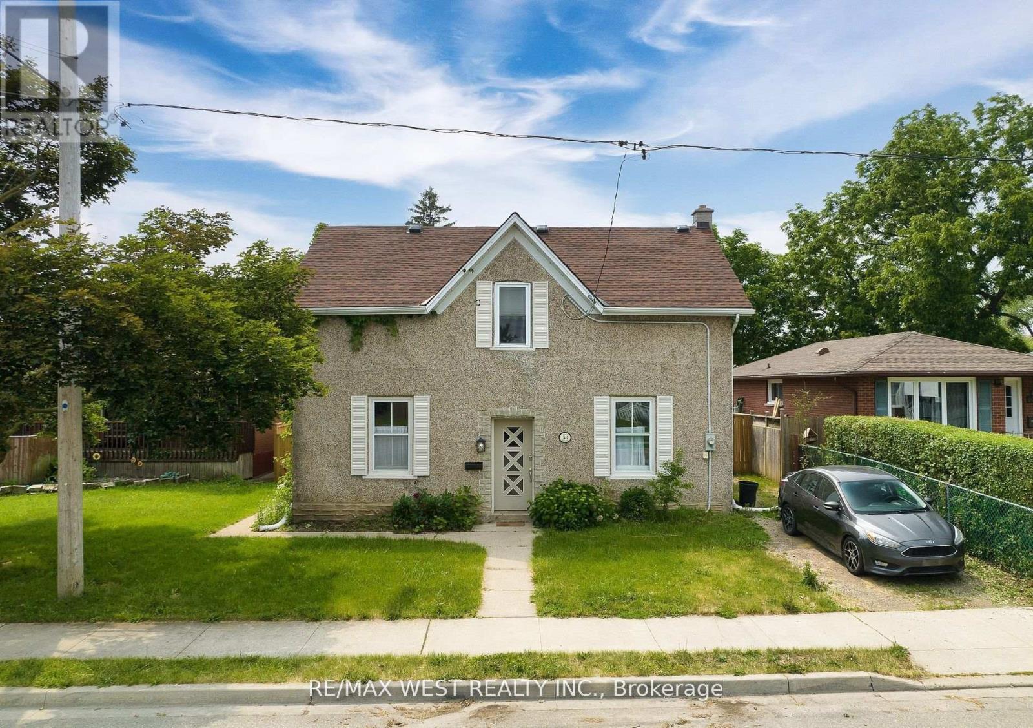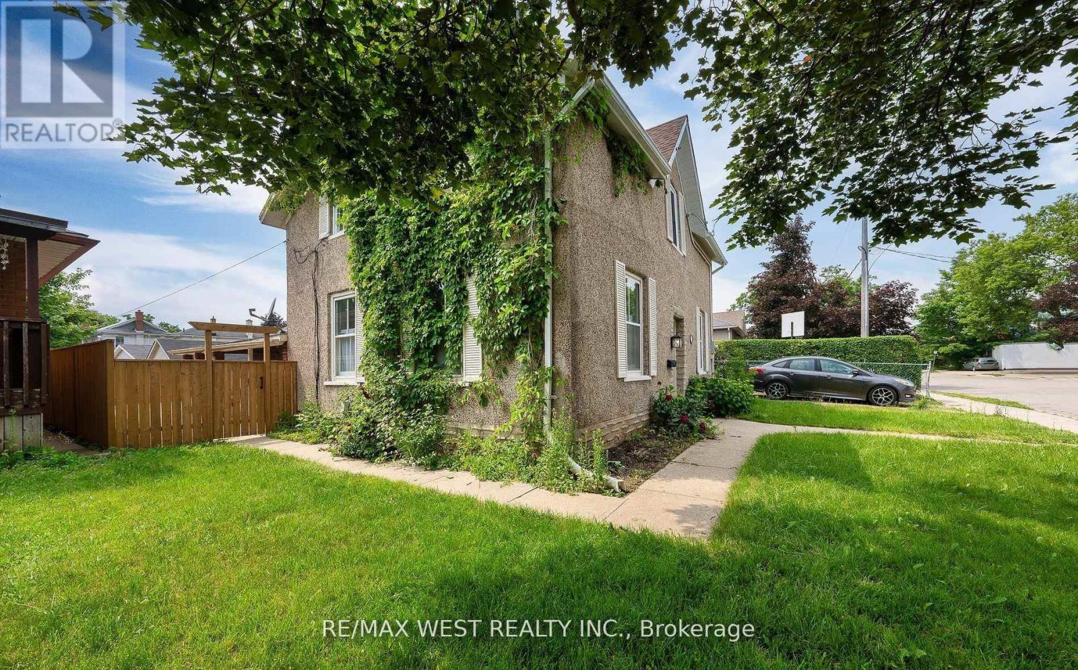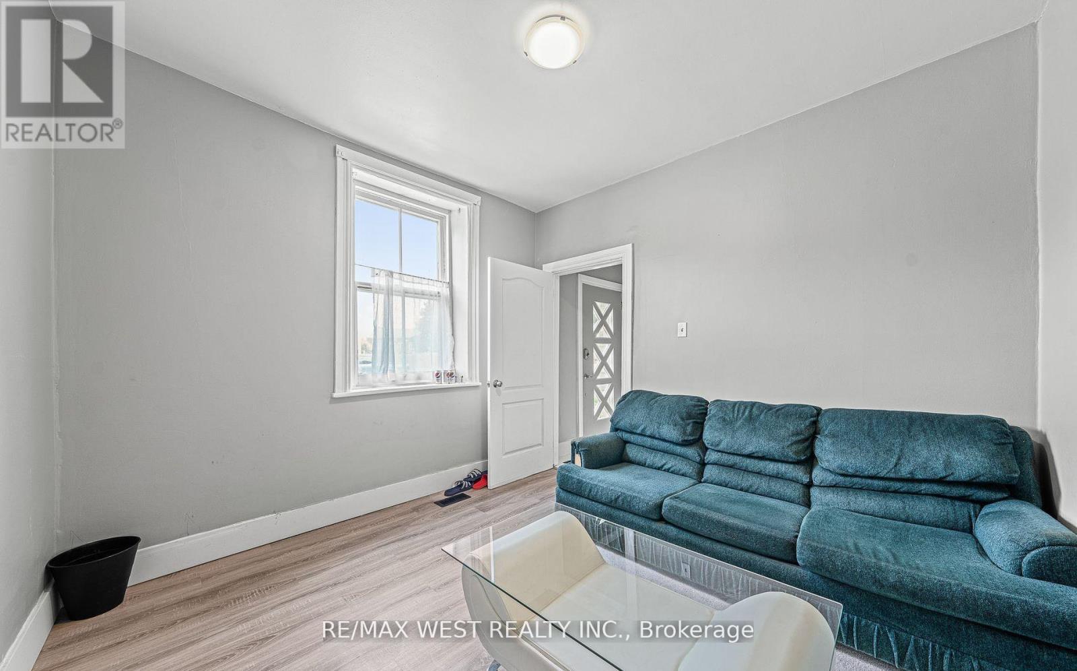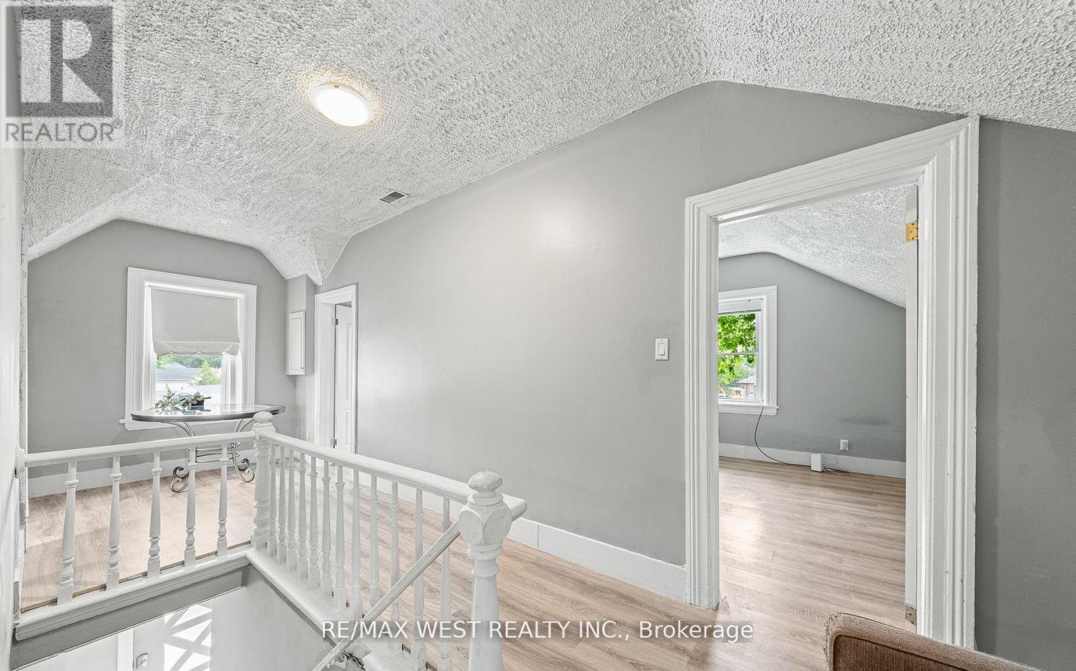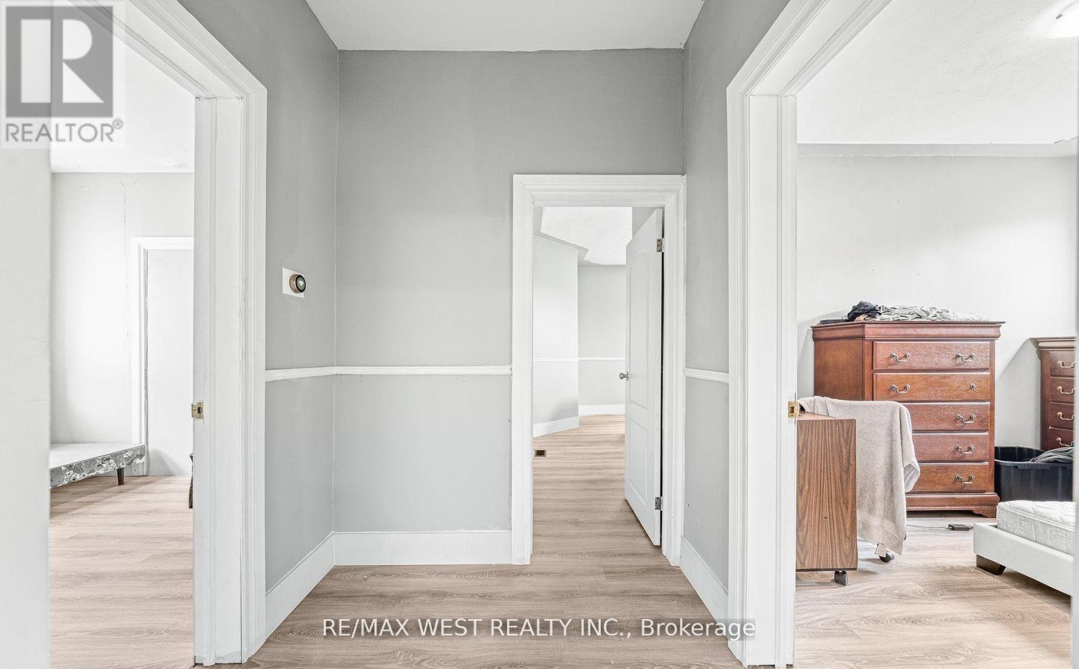58 Brook Street E Cambridge, Ontario N1R 4C3
$689,000
Attention Investors! Discover this newly renovated duplex with a fully fenced backyard. This property is a true income booster, as each separate floor is rentable. Each floor boasts its own kitchen and laundry room, ensuring full tenant independence. The property also includes a separate two-car garage and plenty of parking space. Enjoy modern amenities with a new smart thermostat and a large concrete terrace, perfect for outdoor gatherings. Conveniently located near parks, schools, shopping, and just minutes from the 401, this home offers the ideal combination of comfort and accessibility. (id:61852)
Property Details
| MLS® Number | X12036194 |
| Property Type | Multi-family |
| AmenitiesNearBy | Hospital, Park, Public Transit, Schools |
| CommunityFeatures | Community Centre, School Bus |
| EquipmentType | Water Heater - Gas |
| ParkingSpaceTotal | 4 |
| RentalEquipmentType | Water Heater - Gas |
Building
| BathroomTotal | 2 |
| BedroomsAboveGround | 6 |
| BedroomsTotal | 6 |
| Appliances | Dryer, Stove, Washer, Window Coverings, Refrigerator |
| BasementDevelopment | Unfinished |
| BasementFeatures | Separate Entrance |
| BasementType | N/a (unfinished) |
| CoolingType | Central Air Conditioning |
| ExteriorFinish | Stucco |
| FoundationType | Concrete |
| HeatingFuel | Natural Gas |
| HeatingType | Forced Air |
| StoriesTotal | 2 |
| SizeInterior | 1100 - 1500 Sqft |
| Type | Duplex |
| UtilityWater | Municipal Water |
Parking
| Detached Garage | |
| Garage |
Land
| Acreage | No |
| LandAmenities | Hospital, Park, Public Transit, Schools |
| Sewer | Sanitary Sewer |
| SizeDepth | 120 Ft |
| SizeFrontage | 50 Ft |
| SizeIrregular | 50 X 120 Ft |
| SizeTotalText | 50 X 120 Ft |
Rooms
| Level | Type | Length | Width | Dimensions |
|---|---|---|---|---|
| Second Level | Kitchen | 3.33 m | 3.64 m | 3.33 m x 3.64 m |
| Second Level | Bedroom | 3.28 m | 3.1 m | 3.28 m x 3.1 m |
| Second Level | Bedroom 2 | 3.46 m | 3.21 m | 3.46 m x 3.21 m |
| Second Level | Bedroom 3 | 3.33 m | 3.64 m | 3.33 m x 3.64 m |
| Main Level | Living Room | 3.31 m | 3.43 m | 3.31 m x 3.43 m |
| Main Level | Dining Room | 3.36 m | 3.2 m | 3.36 m x 3.2 m |
| Main Level | Family Room | 4.71 m | 3.93 m | 4.71 m x 3.93 m |
| Main Level | Kitchen | 4.71 m | 4.24 m | 4.71 m x 4.24 m |
| Main Level | Bedroom | 3.67 m | 2.71 m | 3.67 m x 2.71 m |
| Main Level | Bedroom 2 | 3.43 m | 3.76 m | 3.43 m x 3.76 m |
| Main Level | Bedroom 3 | 3.42 m | 3.2 m | 3.42 m x 3.2 m |
Utilities
| Cable | Available |
| Electricity | Available |
| Sewer | Available |
https://www.realtor.ca/real-estate/28062067/58-brook-street-e-cambridge
Interested?
Contact us for more information
Taha Yilmaz
Salesperson
96 Rexdale Blvd.
Toronto, Ontario M9W 1N7
M.matt Akyol
Salesperson
96 Rexdale Blvd.
Toronto, Ontario M9W 1N7
