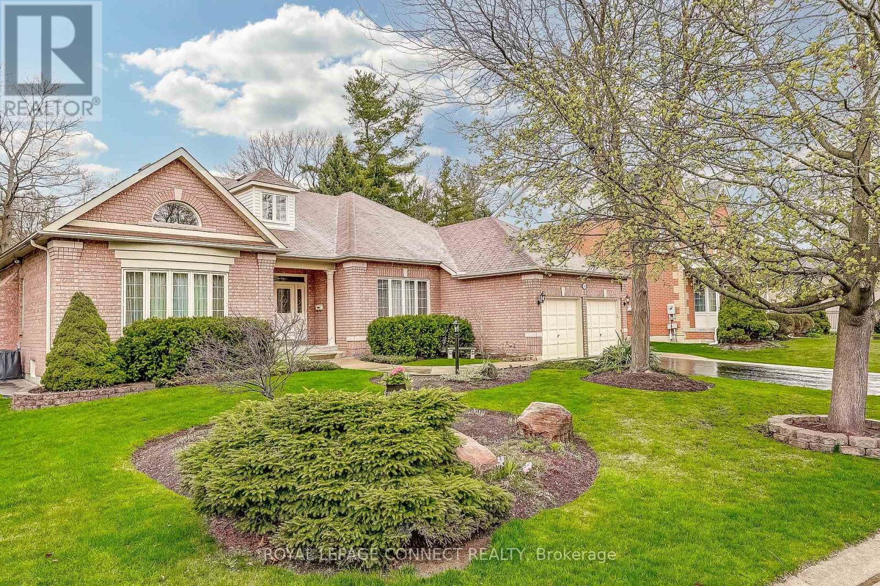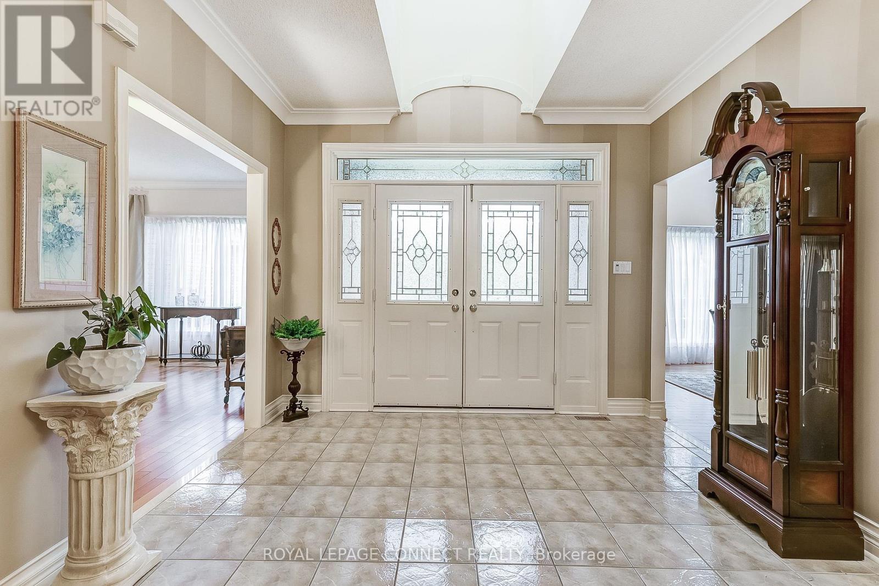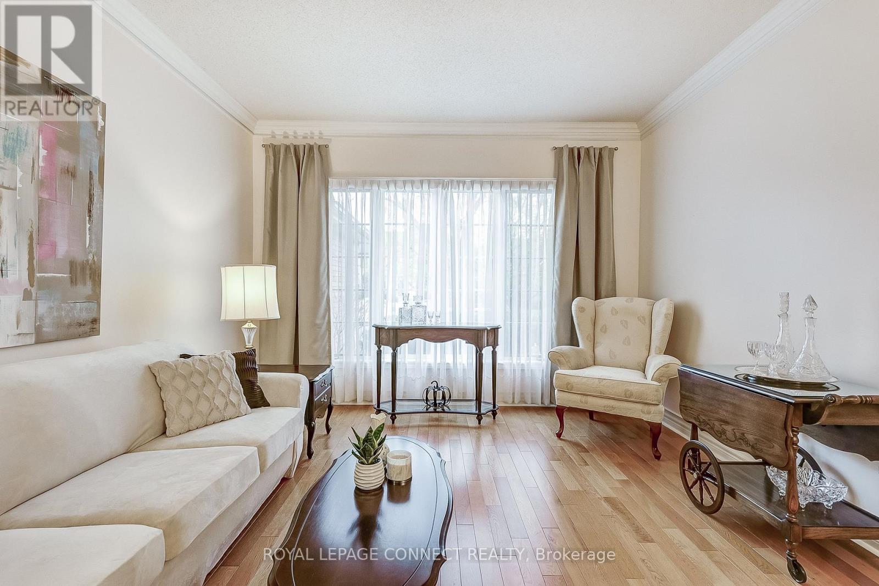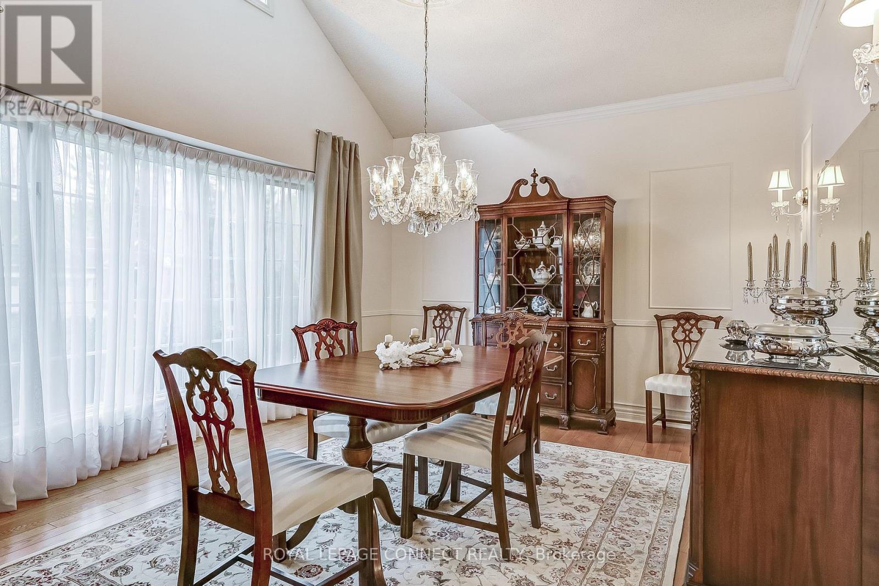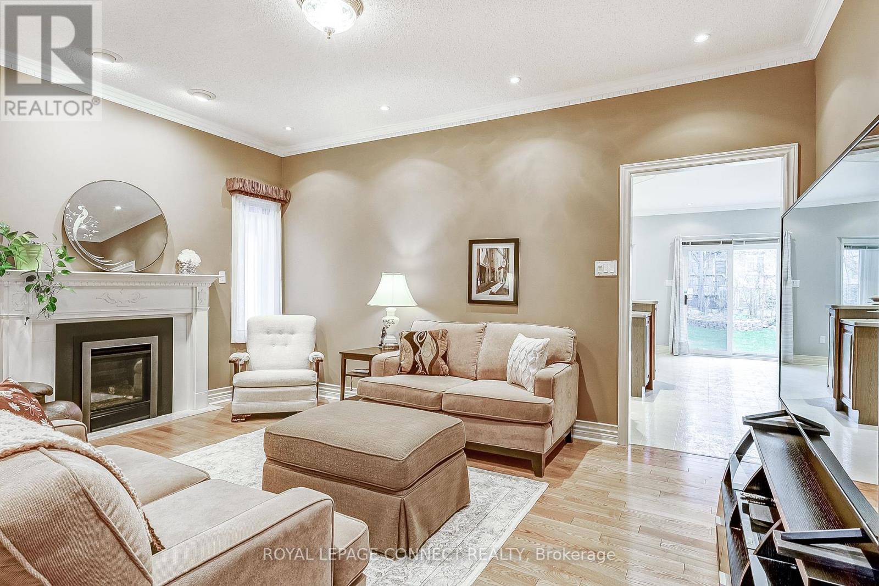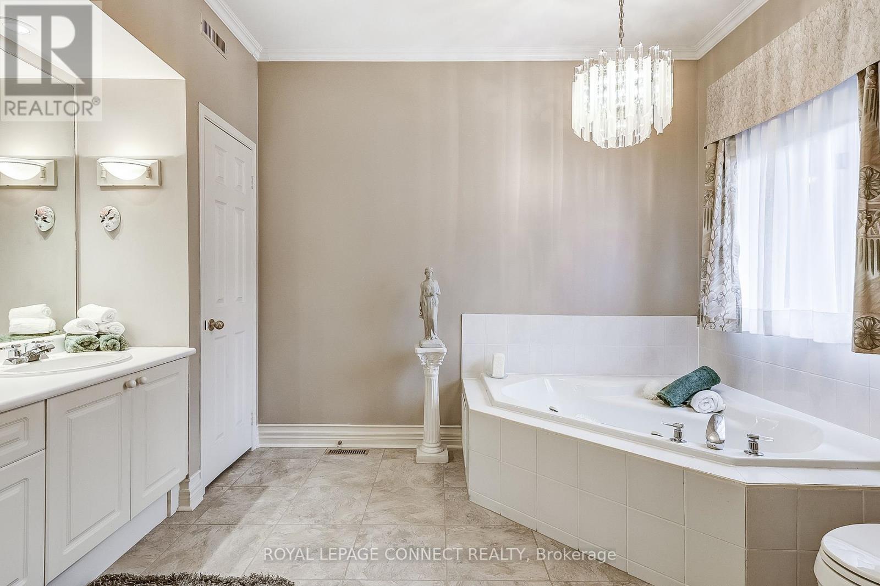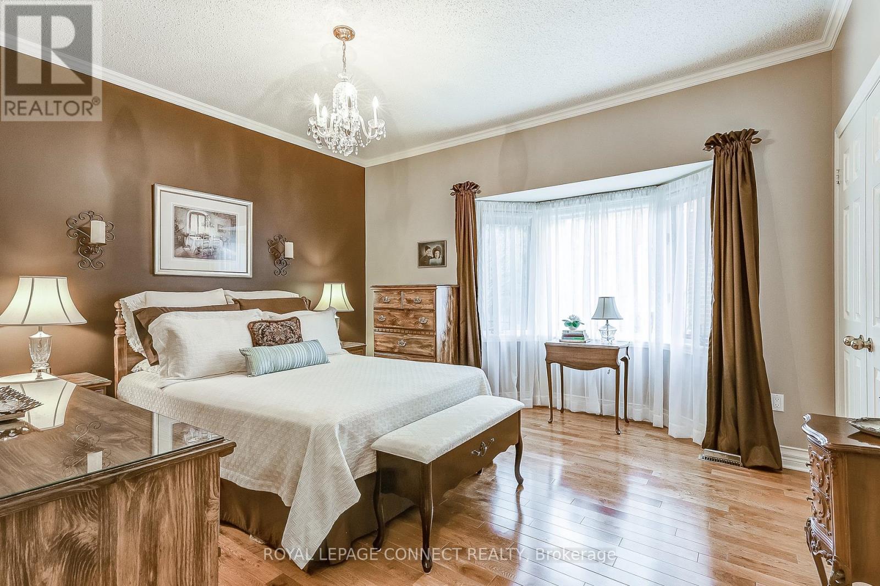58 Brimwood Court Pickering, Ontario L1V 6L1
$1,750,000
This meticulously maintained bungalow, built by Marshall Homes, is located in one of Pickering's exclusive enclaves in 'Tall Trees'. Perfectly situated on the border of Durham and Toronto, this approx 2500 sq ft custom-designed home, crafted by its original owner, showcases a perfect combination of luxury and classic elegance. The residence features formal living and dining spaces, a generously sized eat-in kitchen ideal for family gatherings, complete with pot lighting, Silestone countertops and a tumbled marble backsplash with a walk out to the patio. The expansive primary bedroom includes hardwood flooring, a luxurious 5-piece ensuite bathroom with a separate shower, jacuzzi tub and a walk-in closet. Additionally, the spacious finished basement offers an extra bedroom, 3 piece bath, family room with a gas fireplace, an office and a recreation area with pool table and wet bar, making it perfect for entertaining. The exterior of the property is equally impressive, featuring a beautifully landscaped, fenced yard with gated access on both sides, lush greenery ensuring total privacy, in-ground sprinklers for easy maintenance, a powered garden shed, and a carefully curated selection of annuals and perennials, all contributing to a tranquil backyard oasis. Ideal location close to Public, Catholic, High schools, Parks, Shopping and all other amenities. (id:61852)
Property Details
| MLS® Number | E12120186 |
| Property Type | Single Family |
| Community Name | Rougemount |
| AmenitiesNearBy | Schools, Park |
| Features | Cul-de-sac, Wooded Area |
| ParkingSpaceTotal | 6 |
| Structure | Patio(s), Shed |
Building
| BathroomTotal | 3 |
| BedroomsAboveGround | 2 |
| BedroomsBelowGround | 1 |
| BedroomsTotal | 3 |
| Amenities | Fireplace(s) |
| Appliances | Central Vacuum, Alarm System, Blinds, Dryer, Garage Door Opener, Stove, Washer, Refrigerator |
| ArchitecturalStyle | Bungalow |
| BasementDevelopment | Finished |
| BasementType | N/a (finished) |
| ConstructionStyleAttachment | Detached |
| CoolingType | Central Air Conditioning |
| ExteriorFinish | Brick |
| FireplacePresent | Yes |
| FireplaceTotal | 2 |
| FlooringType | Hardwood, Carpeted, Ceramic |
| FoundationType | Concrete |
| HeatingFuel | Natural Gas |
| HeatingType | Forced Air |
| StoriesTotal | 1 |
| SizeInterior | 2500 - 3000 Sqft |
| Type | House |
| UtilityWater | Municipal Water |
Parking
| Attached Garage | |
| Garage |
Land
| Acreage | No |
| FenceType | Fully Fenced, Fenced Yard |
| LandAmenities | Schools, Park |
| LandscapeFeatures | Landscaped, Lawn Sprinkler |
| Sewer | Sanitary Sewer |
| SizeDepth | 128 Ft ,10 In |
| SizeFrontage | 73 Ft ,4 In |
| SizeIrregular | 73.4 X 128.9 Ft ; Irregular |
| SizeTotalText | 73.4 X 128.9 Ft ; Irregular |
Rooms
| Level | Type | Length | Width | Dimensions |
|---|---|---|---|---|
| Basement | Recreational, Games Room | 12.19 m | 7.01 m | 12.19 m x 7.01 m |
| Basement | Office | 2.76 m | 3.34 m | 2.76 m x 3.34 m |
| Basement | Bedroom 3 | 3.21 m | 4.69 m | 3.21 m x 4.69 m |
| Basement | Great Room | 7.32 m | 4.88 m | 7.32 m x 4.88 m |
| Main Level | Living Room | 5 m | 3.78 m | 5 m x 3.78 m |
| Main Level | Dining Room | 3.71 m | 4.85 m | 3.71 m x 4.85 m |
| Main Level | Family Room | 3.7 m | 4.85 m | 3.7 m x 4.85 m |
| Main Level | Kitchen | 3.31 m | 6.08 m | 3.31 m x 6.08 m |
| Main Level | Eating Area | 3.36 m | 8 m | 3.36 m x 8 m |
| Main Level | Primary Bedroom | 5.32 m | 7.53 m | 5.32 m x 7.53 m |
| Main Level | Bedroom 2 | 4.12 m | 4.07 m | 4.12 m x 4.07 m |
| Main Level | Laundry Room | 2.34 m | 4.88 m | 2.34 m x 4.88 m |
https://www.realtor.ca/real-estate/28251115/58-brimwood-court-pickering-rougemount-rougemount
Interested?
Contact us for more information
Karen Lisa Peterson
Salesperson
950 Merritton Road
Pickering, Ontario L1V 1B1
