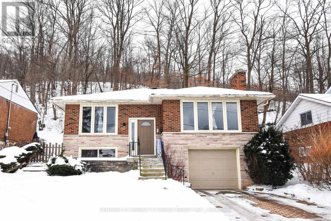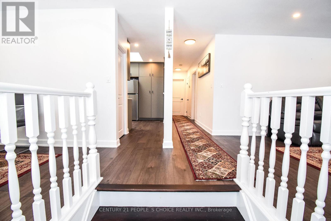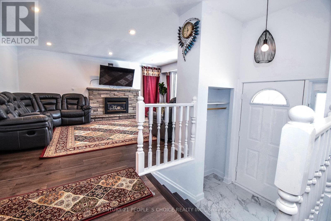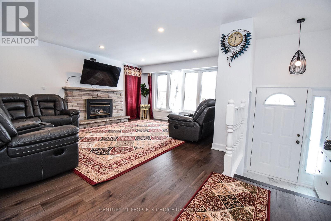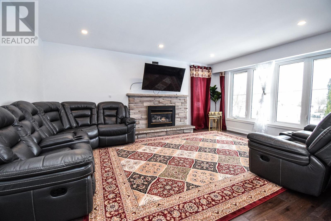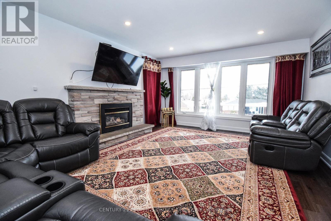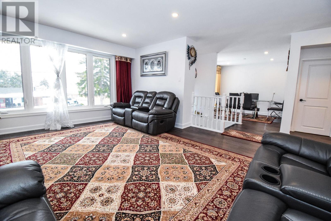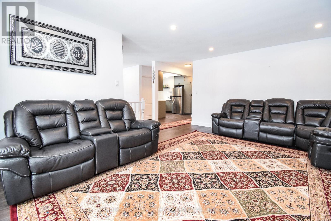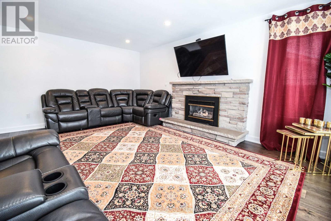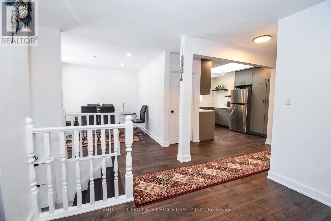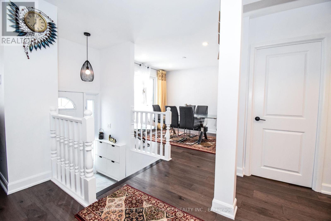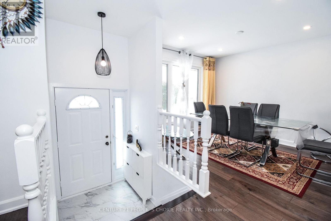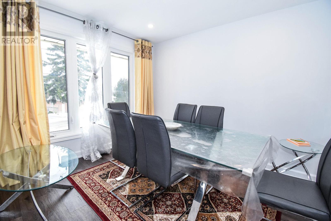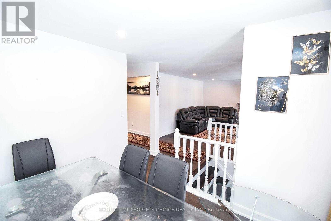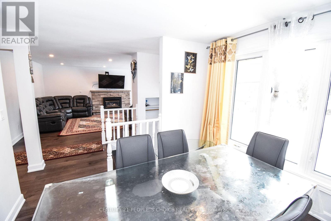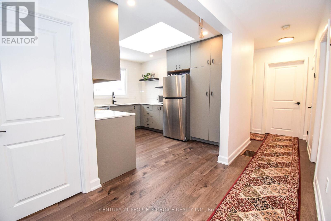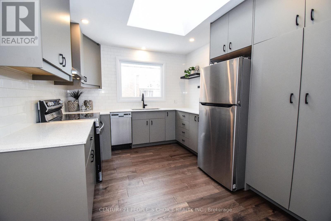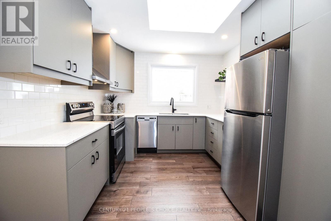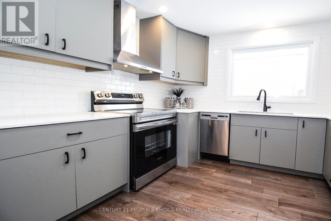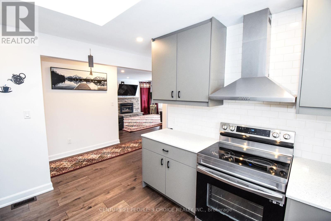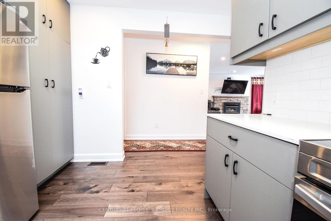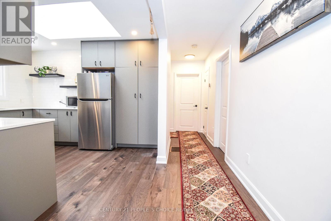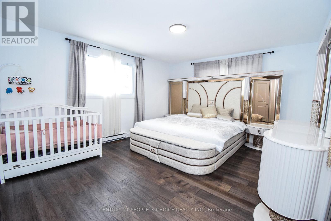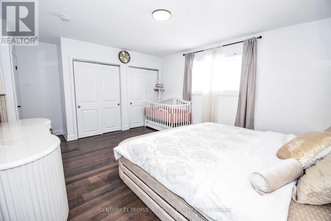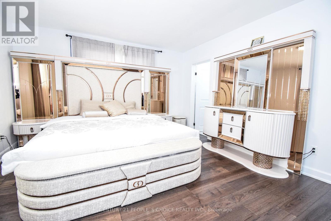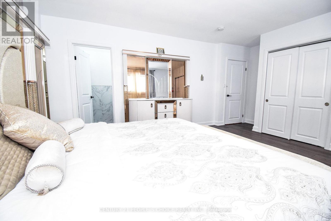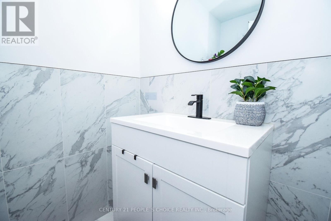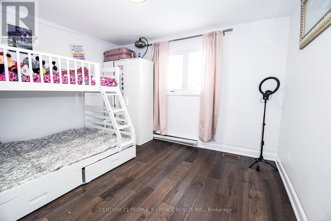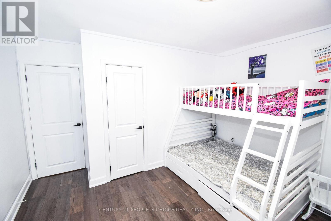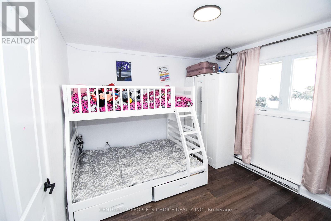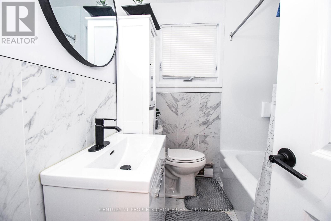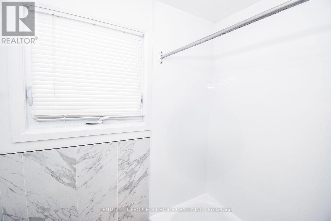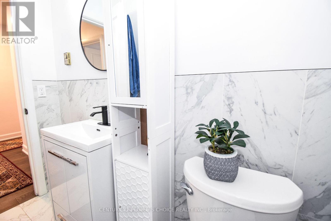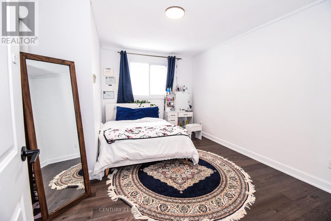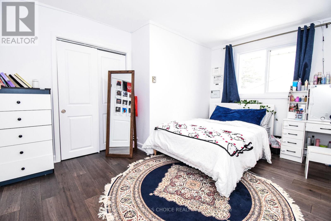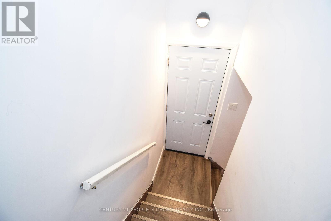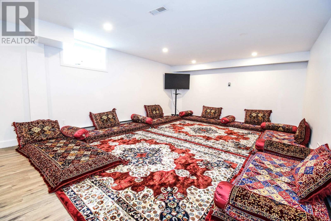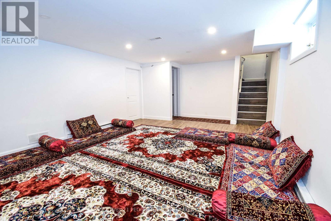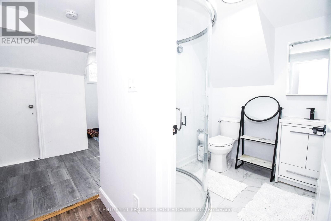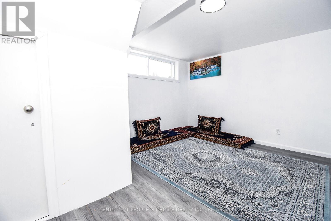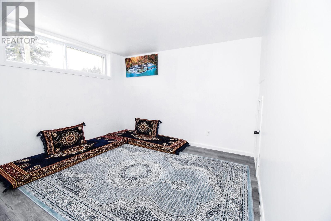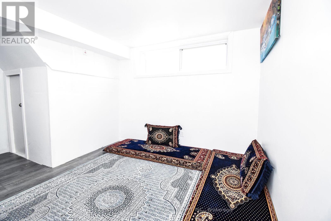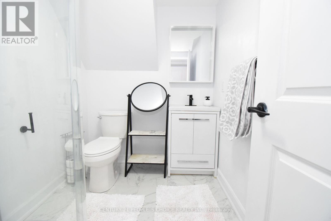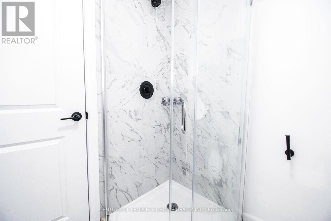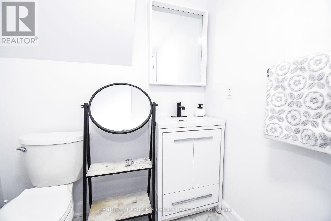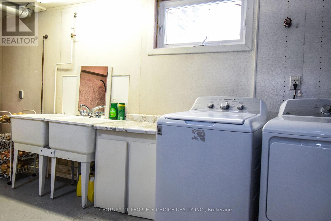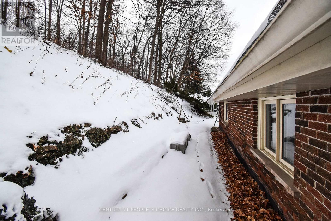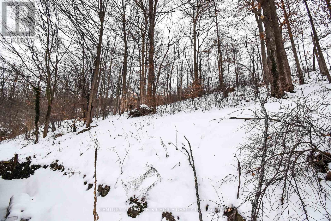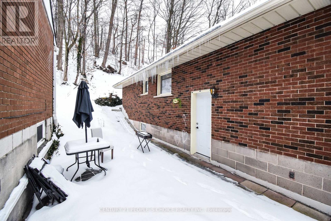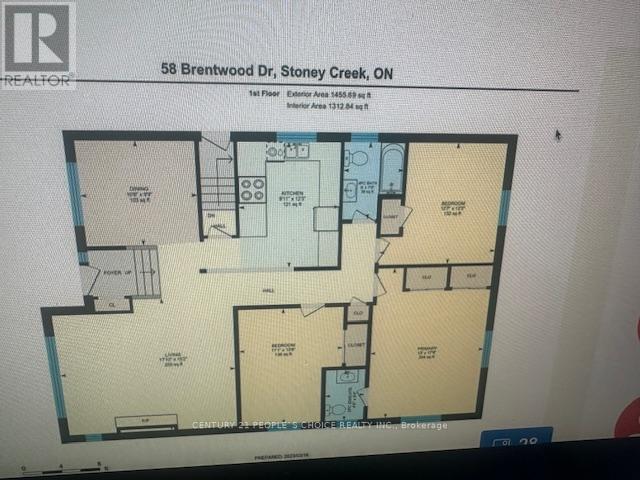58 Brentwood Drive Hamilton, Ontario L8G 2W8
$879,000
Welcome to 58 Brentwood Drive, a stunning 3 bed, 2.5 bath raised bungalow, with Separate Living and Dining rooms. Renovated kitchen with updated floors throughout the entire main level. All bathrooms renovated, finished basement is ready to offer additional living space Bedroom with 3 pc Bath . The Outdoor Space Is Private With The Backyard Facing The Escarpment Wilderness. Parking For 2 Cars On The Interlock Driveway And 1 More In The Garage. Newer Appliances and much more....seeing is believing. (id:61852)
Open House
This property has open houses!
2:00 pm
Ends at:4:00 pm
Property Details
| MLS® Number | X12393587 |
| Property Type | Single Family |
| Neigbourhood | Stoney Creek |
| Community Name | Stoney Creek |
| EquipmentType | Water Heater |
| Features | Irregular Lot Size |
| ParkingSpaceTotal | 3 |
| RentalEquipmentType | Water Heater |
Building
| BathroomTotal | 3 |
| BedroomsAboveGround | 3 |
| BedroomsBelowGround | 1 |
| BedroomsTotal | 4 |
| Appliances | Central Vacuum, Dishwasher, Dryer, Stove, Washer |
| ArchitecturalStyle | Raised Bungalow |
| BasementDevelopment | Finished |
| BasementType | N/a (finished) |
| ConstructionStyleAttachment | Detached |
| CoolingType | Central Air Conditioning |
| ExteriorFinish | Stone, Brick Facing |
| HalfBathTotal | 1 |
| HeatingFuel | Natural Gas |
| HeatingType | Forced Air |
| StoriesTotal | 1 |
| SizeInterior | 1100 - 1500 Sqft |
| Type | House |
| UtilityWater | Municipal Water |
Parking
| Attached Garage | |
| Garage |
Land
| Acreage | No |
| Sewer | Sanitary Sewer |
| SizeDepth | 162 Ft ,3 In |
| SizeFrontage | 50 Ft |
| SizeIrregular | 50 X 162.3 Ft |
| SizeTotalText | 50 X 162.3 Ft |
| ZoningDescription | R2 |
Rooms
| Level | Type | Length | Width | Dimensions |
|---|---|---|---|---|
| Basement | Bathroom | Measurements not available | ||
| Basement | Bedroom | 2.64 m | 1.75 m | 2.64 m x 1.75 m |
| Basement | Great Room | 4.32 m | 6.09 m | 4.32 m x 6.09 m |
| Basement | Laundry Room | Measurements not available | ||
| Main Level | Living Room | 4.59 m | 5.35 m | 4.59 m x 5.35 m |
| Main Level | Dining Room | 3.11 m | 3.23 m | 3.11 m x 3.23 m |
| Main Level | Primary Bedroom | 5.43 m | 3.93 m | 5.43 m x 3.93 m |
| Main Level | Bedroom 2 | 4.15 m | 3.38 m | 4.15 m x 3.38 m |
| Main Level | Bedroom 3 | 3.73 m | 3.77 m | 3.73 m x 3.77 m |
| Main Level | Kitchen | 3.72 m | 4.06 m | 3.72 m x 4.06 m |
| Main Level | Bathroom | Measurements not available |
https://www.realtor.ca/real-estate/28841440/58-brentwood-drive-hamilton-stoney-creek-stoney-creek
Interested?
Contact us for more information
Shalini Sharma
Broker
1780 Albion Road Unit 2 & 3
Toronto, Ontario M9V 1C1
