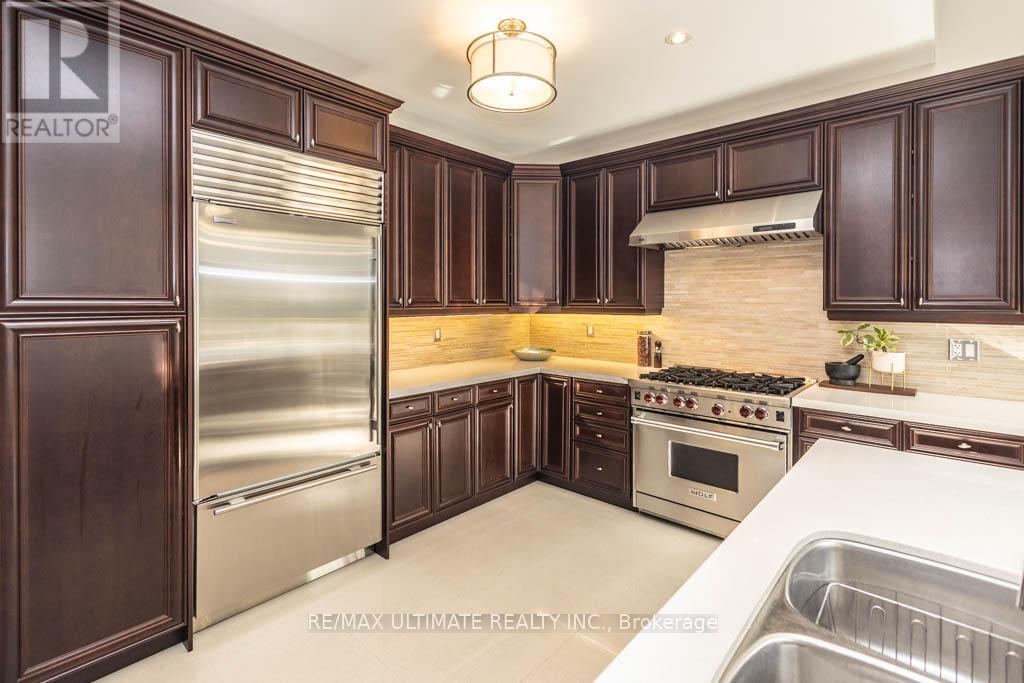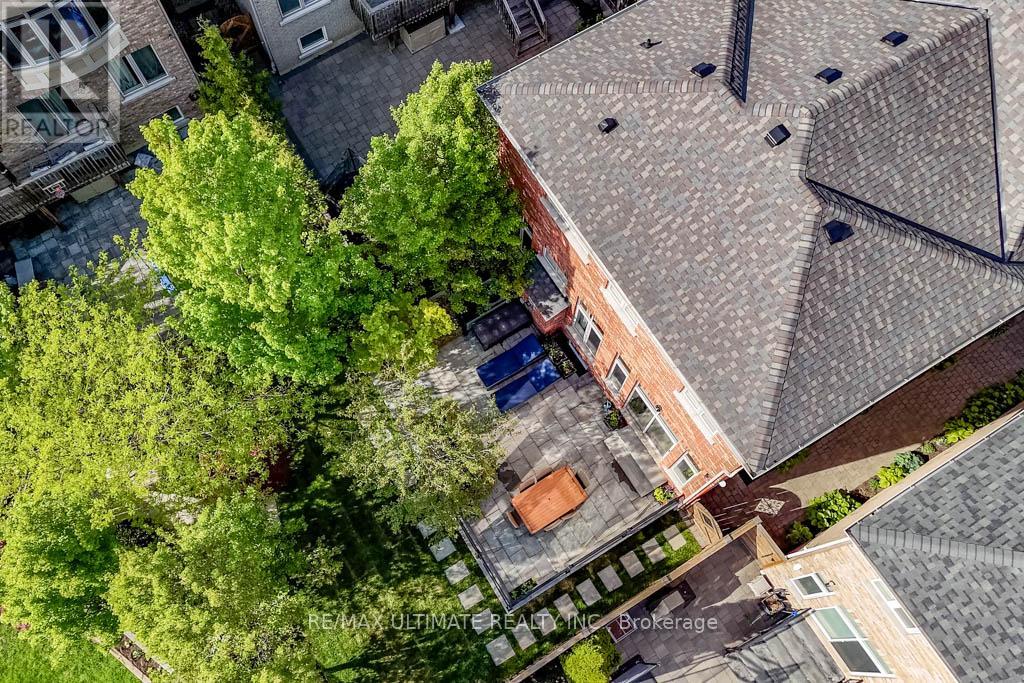58 Asner Avenue Vaughan, Ontario L6A 0W6
$1,786,000
This stunning 2008 Fernbrook executive home offers 2,577 sq ft of luxurious living space, featuring four spacious bedrooms and 2.5 bathrooms. Situated on a premium lot, the residence boasts over $80,000 in builder upgrades, enhancing its elegance and functionality.Upon entering, you're welcomed by a grand foyer with soaring 20-foot ceilings and an elegant chandelier. The open-concept living and dining areas showcase hardwood floors and crown molding, while the family room features a 12-foot cathedral ceiling and a cozy gas fireplace.The gourmet kitchen is a chef's dream, equipped with top-of-the-line stainless steel appliances, including a 36-inch Wolf stove and a Sub-Zero refrigerator. A center island with a breakfast bar, ceramic mosaic backsplash, and double sliding doors leading to the backyard complete this culinary haven.The primary bedroom serves as a private retreat, offering a five-piece ensuite bathroom with a soaking tub and a spacious glass-enclosed shower. Additional bedrooms are equally inviting, each with hardwood floors and ample closet space.The expansive 1,136 sq ft basement with 9-foot ceilings presents endless possibilities for customization. Outside, enjoy a meticulously landscaped backyard with a raised stone patio, pergola, and integrated speakersperfect for entertaining.Located near top-rated schools, community centers, and parks, this exceptional home combines luxury and convenience in a vibrant neighborhood. Public Open House Saturday May 31st from 2-4 pm (id:61852)
Open House
This property has open houses!
2:00 pm
Ends at:4:00 pm
Property Details
| MLS® Number | N12172396 |
| Property Type | Single Family |
| Community Name | Patterson |
| AmenitiesNearBy | Schools, Public Transit, Park |
| CommunityFeatures | Community Centre |
| Features | Irregular Lot Size, Lighting, Carpet Free |
| ParkingSpaceTotal | 4 |
| Structure | Patio(s), Porch |
Building
| BathroomTotal | 3 |
| BedroomsAboveGround | 4 |
| BedroomsTotal | 4 |
| Amenities | Fireplace(s) |
| Appliances | Garage Door Opener Remote(s), Central Vacuum, Water Heater, Water Heater - Tankless, Water Softener, Dishwasher, Dryer, Garage Door Opener, Hood Fan, Stove, Washer, Water Treatment, Whirlpool, Window Coverings, Refrigerator |
| BasementDevelopment | Unfinished |
| BasementType | N/a (unfinished) |
| ConstructionStyleAttachment | Detached |
| CoolingType | Central Air Conditioning |
| ExteriorFinish | Brick, Stone |
| FireProtection | Security System |
| FireplacePresent | Yes |
| FireplaceTotal | 1 |
| FlooringType | Hardwood, Tile |
| FoundationType | Poured Concrete |
| HalfBathTotal | 1 |
| HeatingFuel | Natural Gas |
| HeatingType | Forced Air |
| StoriesTotal | 2 |
| SizeInterior | 2500 - 3000 Sqft |
| Type | House |
| UtilityWater | Municipal Water |
Parking
| Attached Garage | |
| Garage |
Land
| Acreage | No |
| FenceType | Fenced Yard |
| LandAmenities | Schools, Public Transit, Park |
| LandscapeFeatures | Lawn Sprinkler, Landscaped |
| Sewer | Sanitary Sewer |
| SizeDepth | 120 Ft ,2 In |
| SizeFrontage | 40 Ft |
| SizeIrregular | 40 X 120.2 Ft ; 104.82 (south Side) 43.14 (west Side) |
| SizeTotalText | 40 X 120.2 Ft ; 104.82 (south Side) 43.14 (west Side) |
Rooms
| Level | Type | Length | Width | Dimensions |
|---|---|---|---|---|
| Second Level | Den | 2.74 m | 2.7 m | 2.74 m x 2.7 m |
| Second Level | Laundry Room | 2.44 m | 1.83 m | 2.44 m x 1.83 m |
| Second Level | Primary Bedroom | 5.18 m | 3.81 m | 5.18 m x 3.81 m |
| Second Level | Bedroom 2 | 3.86 m | 3.35 m | 3.86 m x 3.35 m |
| Second Level | Bedroom 3 | 3.66 m | 3.35 m | 3.66 m x 3.35 m |
| Second Level | Bedroom 4 | 3.66 m | 3.05 m | 3.66 m x 3.05 m |
| Main Level | Foyer | 3.66 m | 2.74 m | 3.66 m x 2.74 m |
| Main Level | Living Room | 5.49 m | 3.56 m | 5.49 m x 3.56 m |
| Main Level | Dining Room | 5.49 m | 3.56 m | 5.49 m x 3.56 m |
| Main Level | Family Room | 5.18 m | 3.51 m | 5.18 m x 3.51 m |
| Main Level | Kitchen | 3.81 m | 3.51 m | 3.81 m x 3.51 m |
| Main Level | Eating Area | 3.81 m | 3.15 m | 3.81 m x 3.15 m |
https://www.realtor.ca/real-estate/28364771/58-asner-avenue-vaughan-patterson-patterson
Interested?
Contact us for more information
Jonathan David Amantea
Salesperson



















































