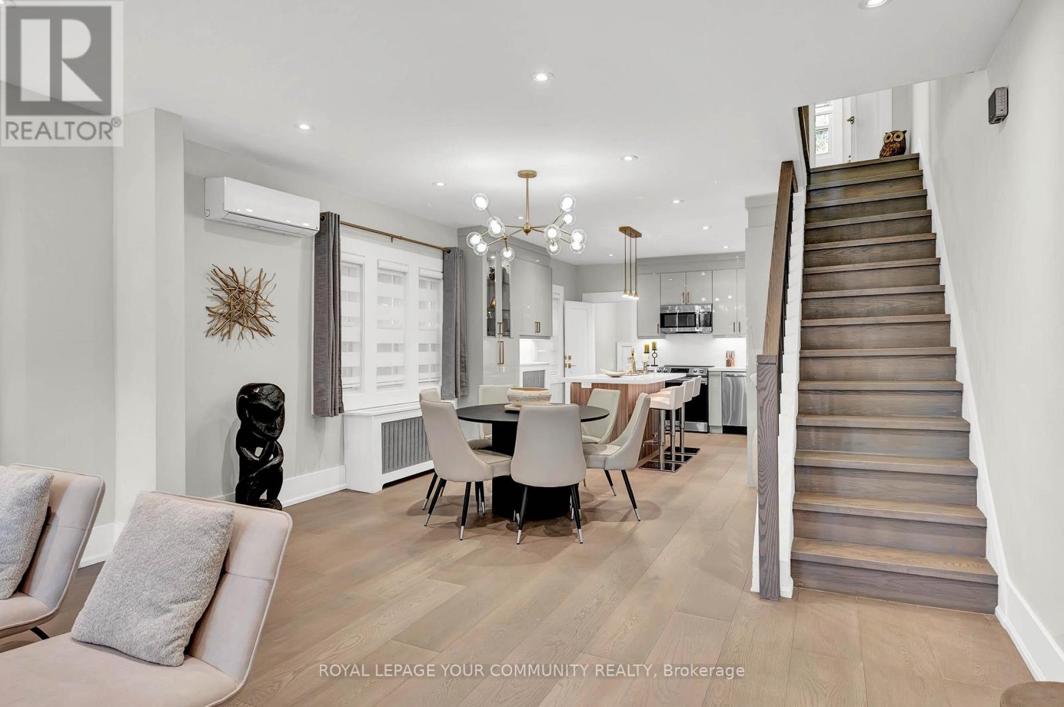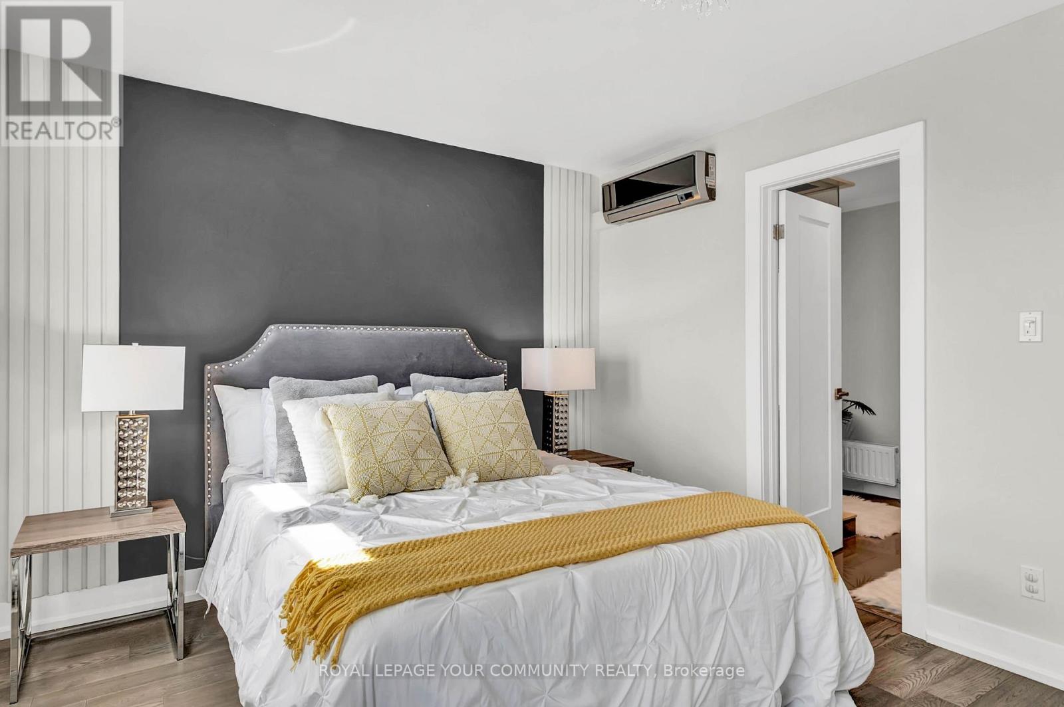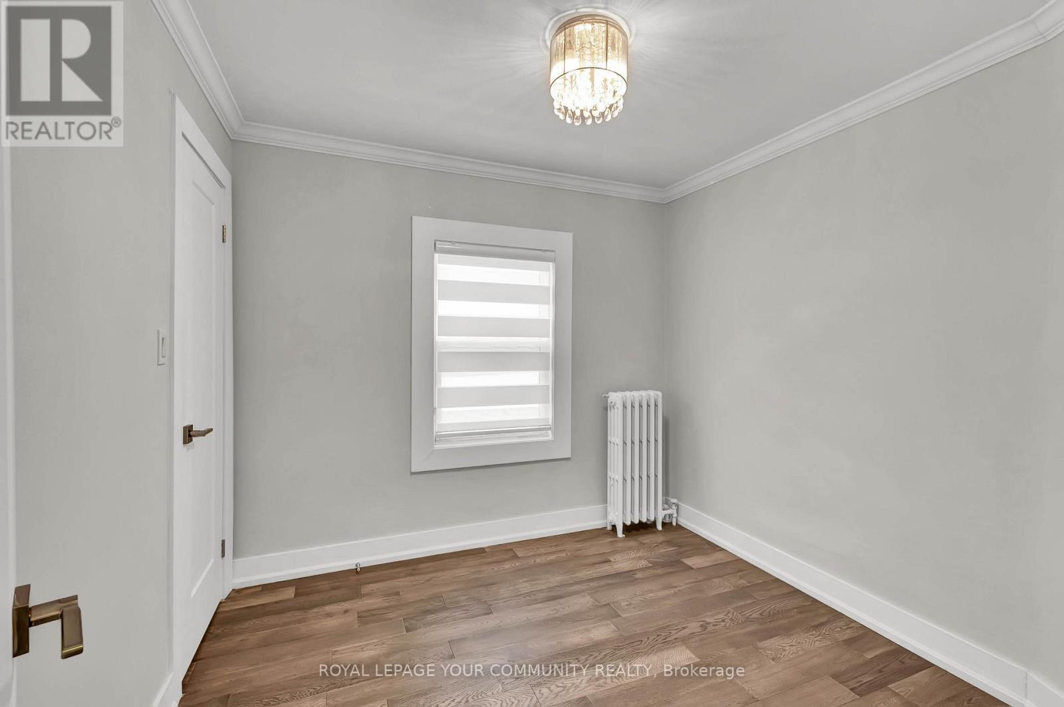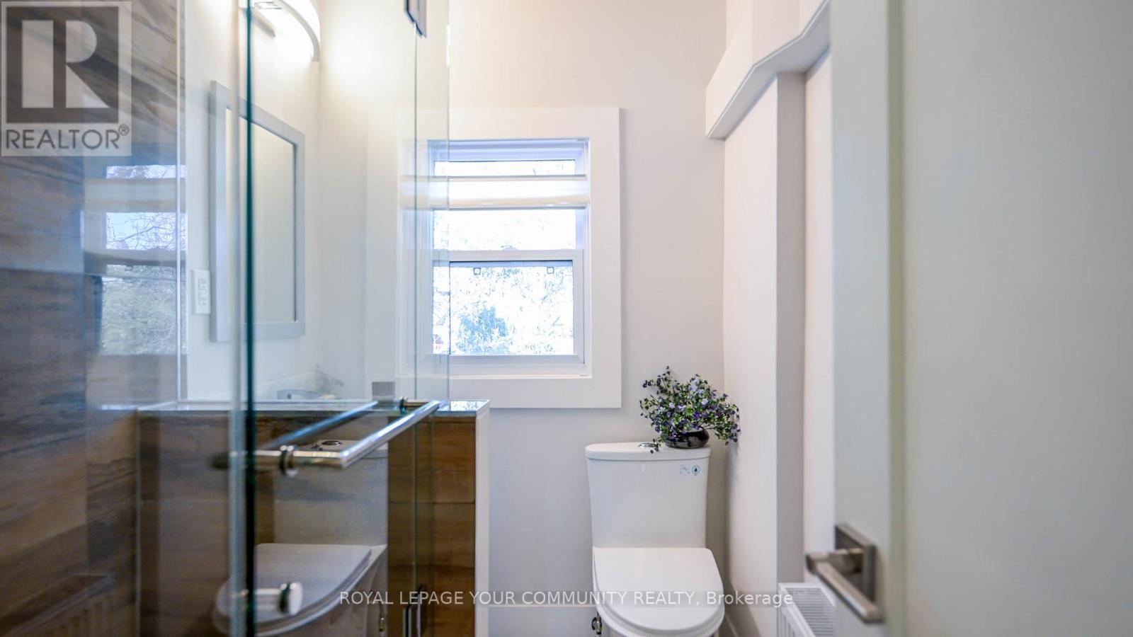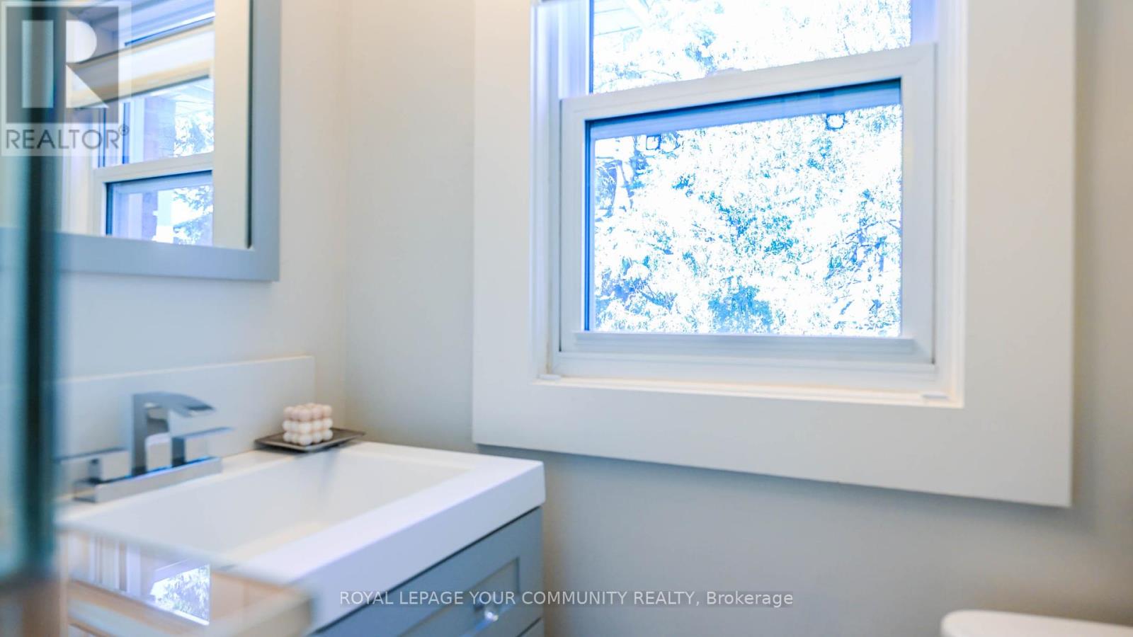58 Ashbury Avenue Toronto, Ontario M6E 1V7
$4,700 Monthly
Charm meets convenience in this delightful fully renovated semi-detached home! Step into a world of warmth and comfort as you enter the open-concept living room combined with dining room and Stunning Kitchen With Island & Quartz Countertop & Backsplash, Smooth Ceilings,LED Potlights In Main & Basement.The 2.5 storey Spacious house is located in prime location of Oakwood, Toronto, has 3+2 Bedrooms,4 Bathrooms, With Lots of Features & Upgrades, which Designed by an Award Winning Designer.The Entire House floor covered with high quality laminate, hardwood & vinyl. Enjoy view of CN Tower from the Prime Bedroom window as well as a 5Pc Ensuite Bathroom with Heated Floor.Updated Entire Electrical,Plumbing & Roof will give you a peace of mind.Take pleasure the fenced,Peaceful & private backyard with a large deck, Gorgeous Pond & Waterfall. This prime location offers the best of city living. Steps away to Eglinton Avenue, you'll find shops,restaurants, schools & the best of all The SubWay Station nearby. Don't Miss This Unique House to Create Wonderful & Long- lasting Memories With Your Family & Friends. (id:61852)
Property Details
| MLS® Number | C12115399 |
| Property Type | Single Family |
| Neigbourhood | Oakwood Village |
| Community Name | Oakwood Village |
| Features | Lane |
| ParkingSpaceTotal | 2 |
Building
| BathroomTotal | 4 |
| BedroomsAboveGround | 3 |
| BedroomsBelowGround | 2 |
| BedroomsTotal | 5 |
| Appliances | Cooktop, Dishwasher, Dryer, Stove, Washer, Wine Fridge, Two Refrigerators |
| BasementDevelopment | Finished |
| BasementFeatures | Separate Entrance |
| BasementType | N/a (finished) |
| ConstructionStyleAttachment | Semi-detached |
| CoolingType | Wall Unit |
| ExteriorFinish | Aluminum Siding, Brick |
| FireplacePresent | Yes |
| FlooringType | Hardwood, Laminate |
| FoundationType | Concrete |
| HalfBathTotal | 1 |
| HeatingFuel | Natural Gas |
| HeatingType | Radiant Heat |
| StoriesTotal | 3 |
| Type | House |
| UtilityWater | Municipal Water |
Parking
| Detached Garage | |
| Garage |
Land
| Acreage | No |
| Sewer | Sanitary Sewer |
| SizeDepth | 131 Ft ,6 In |
| SizeFrontage | 17 Ft ,11 In |
| SizeIrregular | 17.92 X 131.5 Ft |
| SizeTotalText | 17.92 X 131.5 Ft |
Rooms
| Level | Type | Length | Width | Dimensions |
|---|---|---|---|---|
| Second Level | Primary Bedroom | Measurements not available | ||
| Second Level | Bedroom 2 | Measurements not available | ||
| Second Level | Bedroom 3 | Measurements not available | ||
| Second Level | Bedroom 4 | Measurements not available | ||
| Basement | Great Room | Measurements not available | ||
| Ground Level | Kitchen | 2.8 m | 4.5 m | 2.8 m x 4.5 m |
| Ground Level | Living Room | 4.8 m | 3.35 m | 4.8 m x 3.35 m |
| Ground Level | Dining Room | 4.4 m | 3.35 m | 4.4 m x 3.35 m |
Interested?
Contact us for more information
Mojan Yousefian
Salesperson
8854 Yonge Street
Richmond Hill, Ontario L4C 0T4



