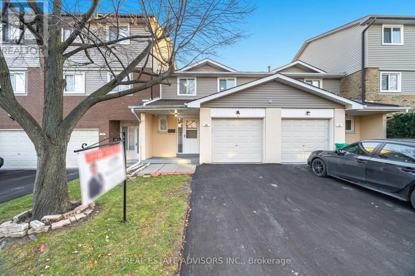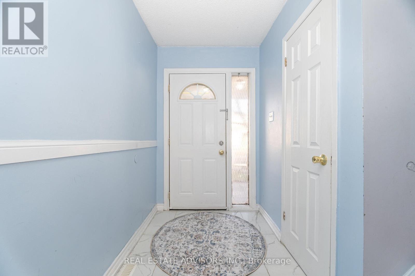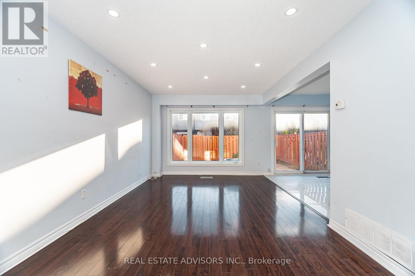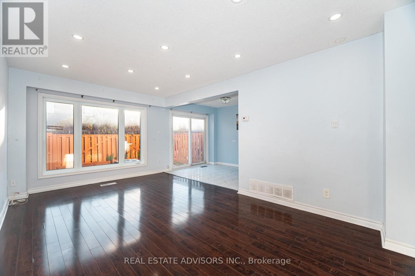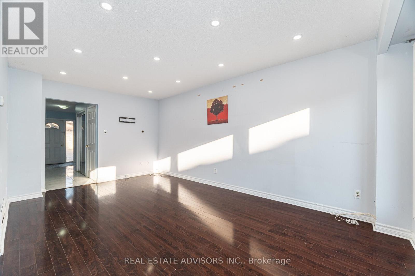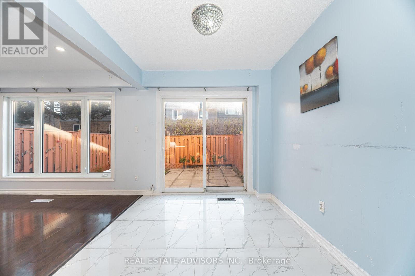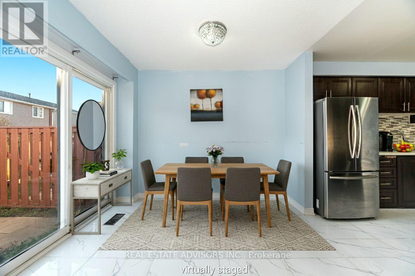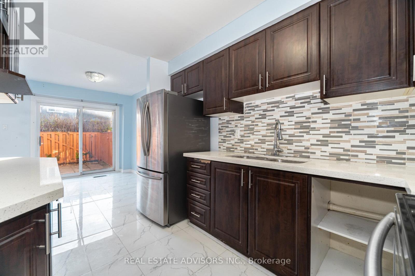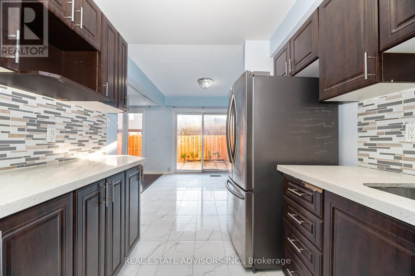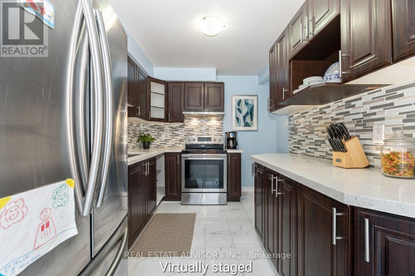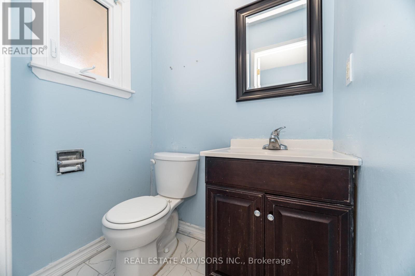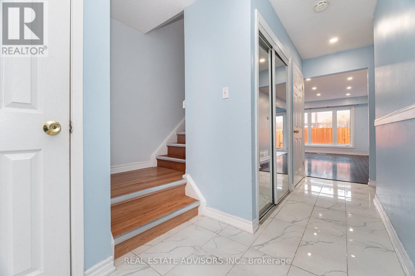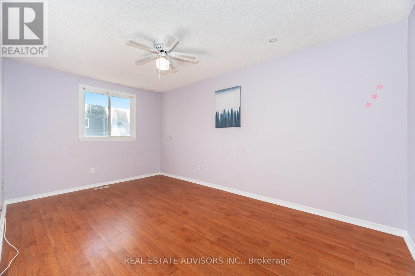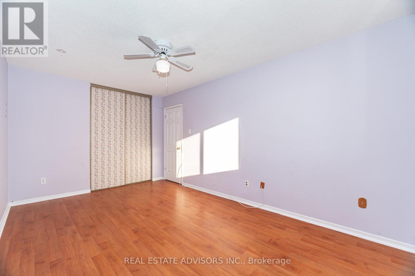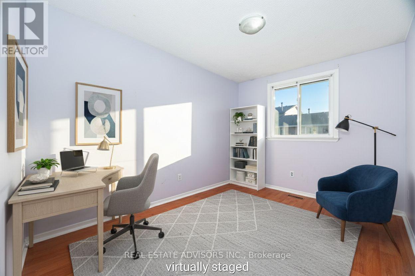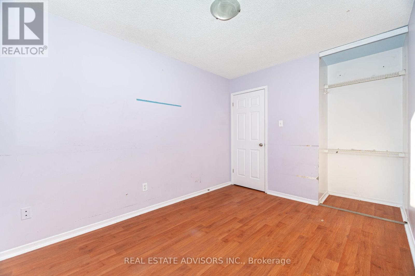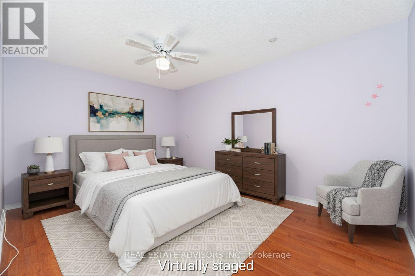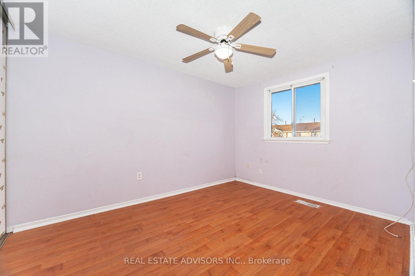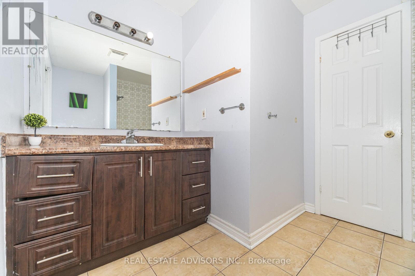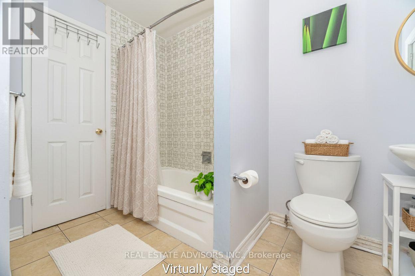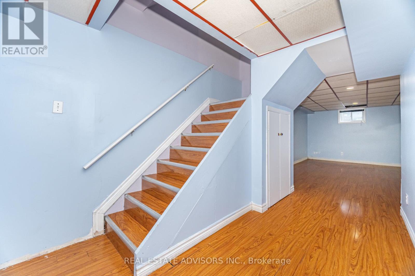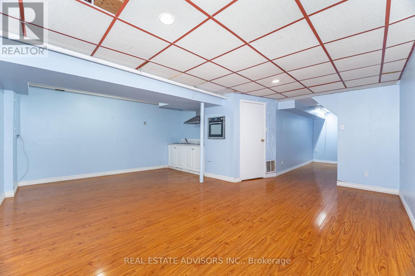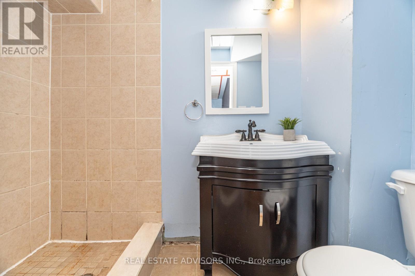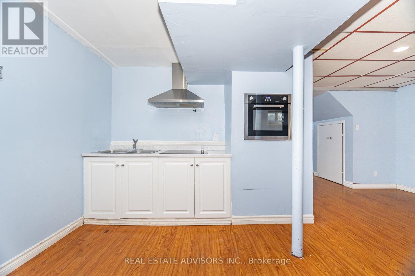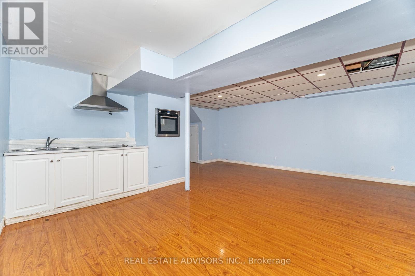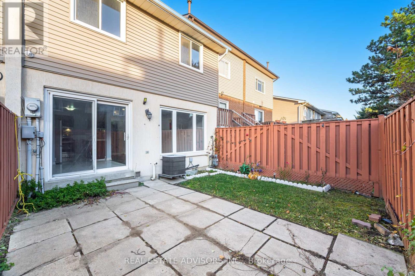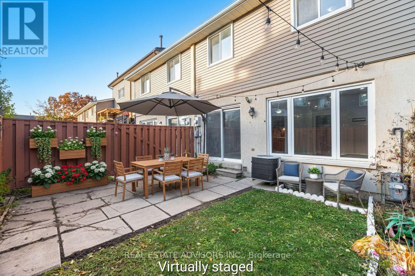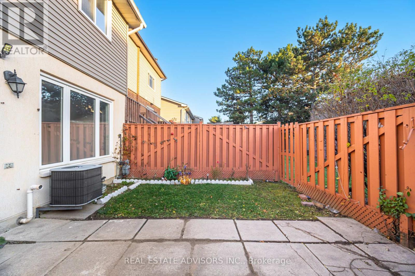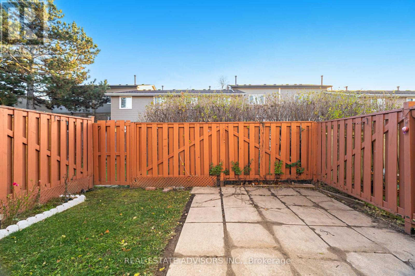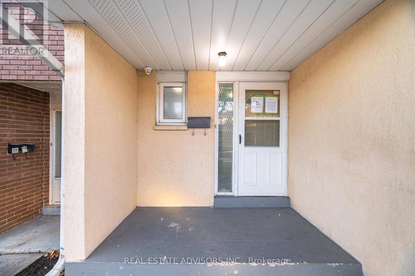58 - 58 Carisbrooke Court Brampton, Ontario L6S 3K1
$509,000Maintenance, Insurance, Common Area Maintenance, Cable TV, Parking, Water
$741 Monthly
Maintenance, Insurance, Common Area Maintenance, Cable TV, Parking, Water
$741 MonthlyWelcome to 58 Carisbrooke Court, a beautifully updated townhouse featuring 3 spacious bedrooms, 3 bathrooms, and a finished basement, all nestled in the sought-after Central Park community. The brand-new kitchen boasts quartz countertops, a modern backsplash, and elegant porcelain floors, while the inviting foyer includes a convenient powder room. The open-concept living and dining area flows seamlessly into a separate breakfast nook with a walk-out to a private backyard, perfect for entertaining. Upstairs, you'll find a generous layout with three bedrooms finished in laminate flooring and a well-appointed 4-piece bathroom. The fully finished basement offers a large recreation room, kitchenette, and an additional 3-piece bathroom, making it ideal for guests or family gatherings. sold in "As is" "where is" basis (id:61852)
Property Details
| MLS® Number | W12560620 |
| Property Type | Single Family |
| Community Name | Central Park |
| CommunityFeatures | Pets Allowed With Restrictions |
| ParkingSpaceTotal | 2 |
Building
| BathroomTotal | 3 |
| BedroomsAboveGround | 3 |
| BedroomsTotal | 3 |
| BasementDevelopment | Finished |
| BasementType | N/a (finished) |
| CoolingType | Central Air Conditioning |
| ExteriorFinish | Vinyl Siding, Stucco |
| FlooringType | Laminate, Ceramic |
| HalfBathTotal | 1 |
| HeatingFuel | Natural Gas |
| HeatingType | Forced Air |
| StoriesTotal | 2 |
| SizeInterior | 1200 - 1399 Sqft |
| Type | Row / Townhouse |
Parking
| Garage |
Land
| Acreage | No |
Rooms
| Level | Type | Length | Width | Dimensions |
|---|---|---|---|---|
| Second Level | Primary Bedroom | 4.6 m | 3.35 m | 4.6 m x 3.35 m |
| Second Level | Bedroom 2 | 4 m | 3.05 m | 4 m x 3.05 m |
| Second Level | Bedroom 3 | 3.7 m | 2.74 m | 3.7 m x 2.74 m |
| Basement | Recreational, Games Room | 4.6 m | 3.81 m | 4.6 m x 3.81 m |
| Basement | Kitchen | 4.6 m | 3.81 m | 4.6 m x 3.81 m |
| Main Level | Family Room | 4.94 m | 3.5 m | 4.94 m x 3.5 m |
| Main Level | Dining Room | 4.94 m | 3.5 m | 4.94 m x 3.5 m |
| Main Level | Eating Area | 3.05 m | 2.45 m | 3.05 m x 2.45 m |
| Main Level | Kitchen | 3.6 m | 2.45 m | 3.6 m x 2.45 m |
Interested?
Contact us for more information
Shawn Chhabra
Salesperson
