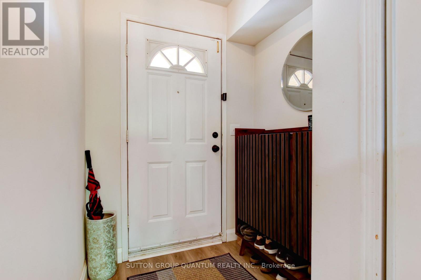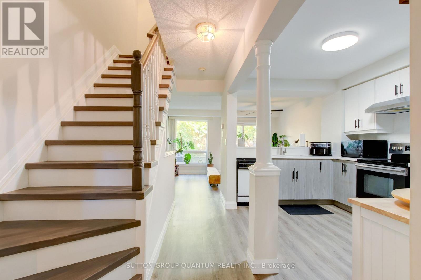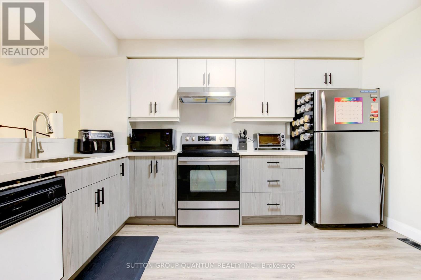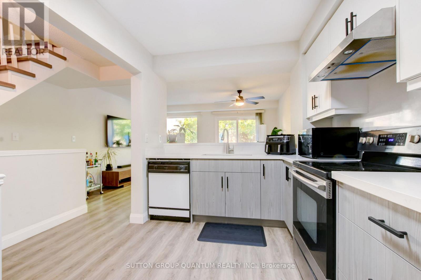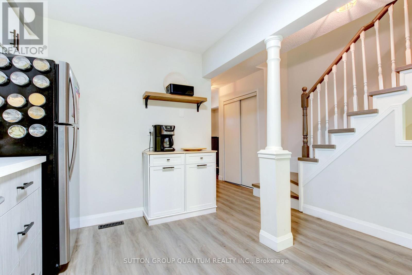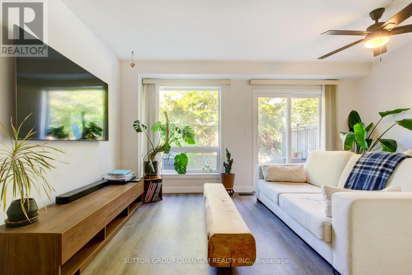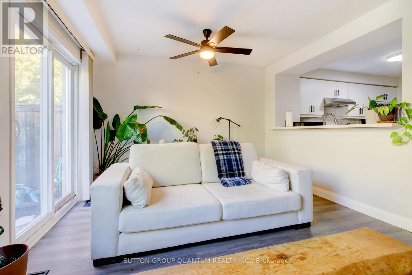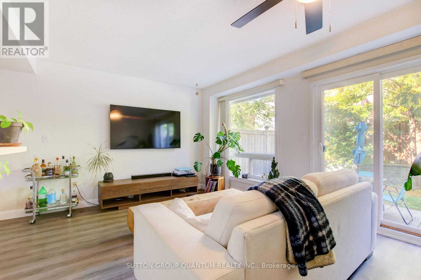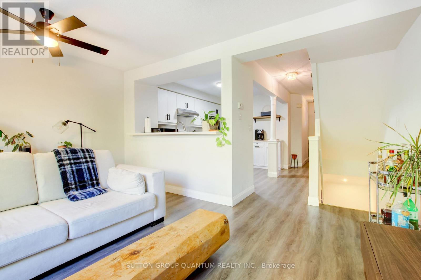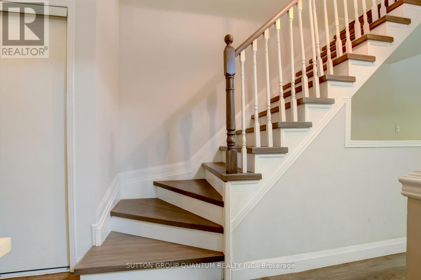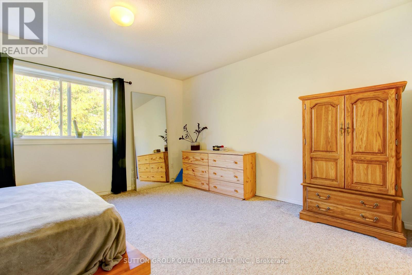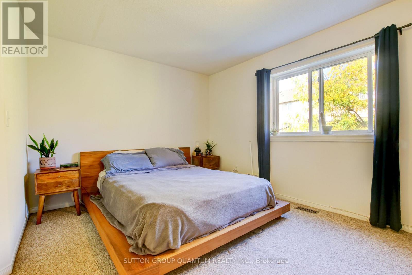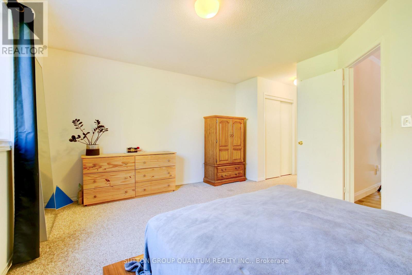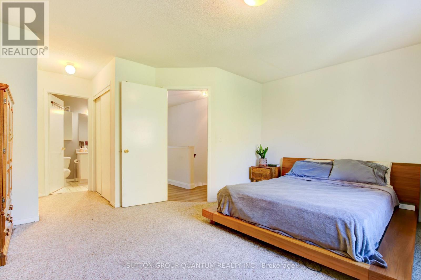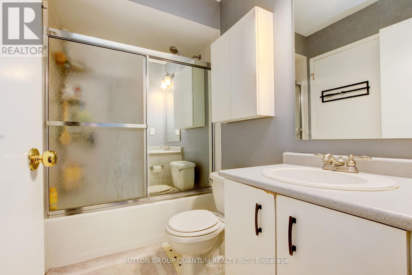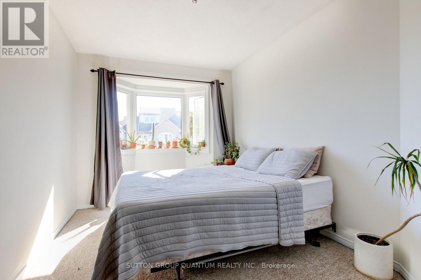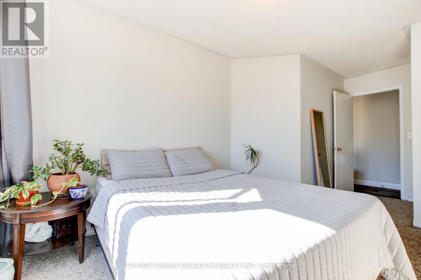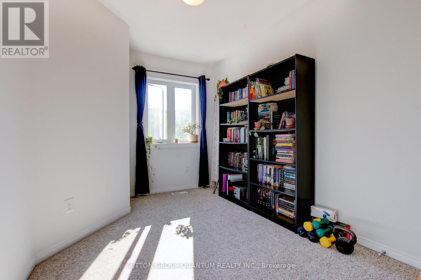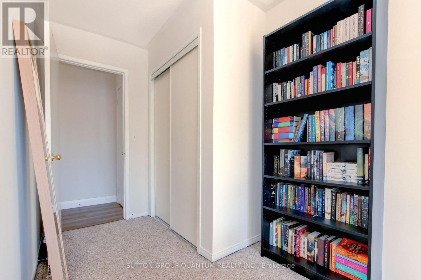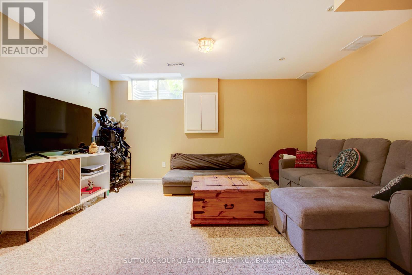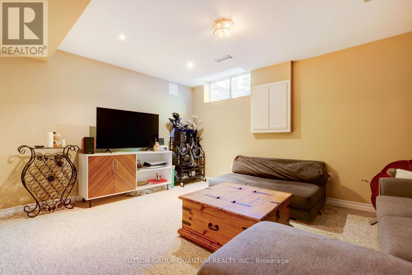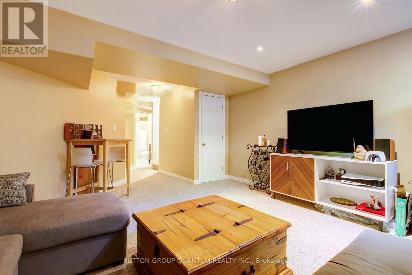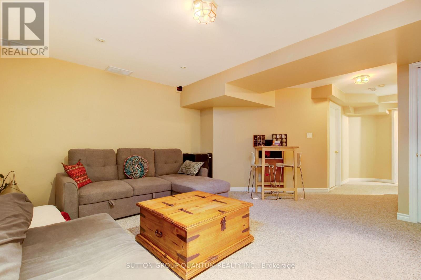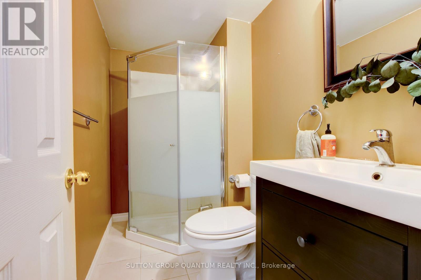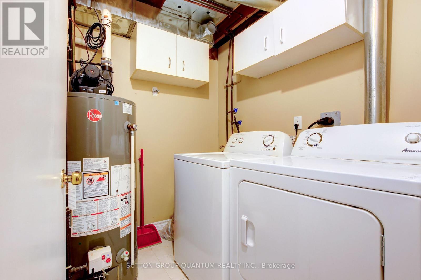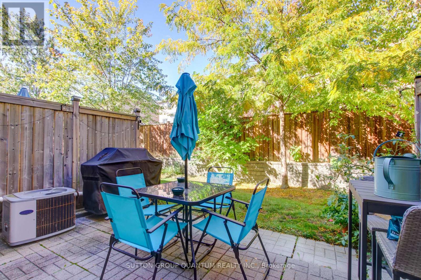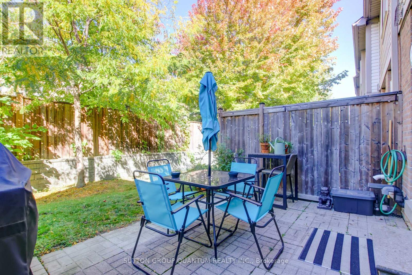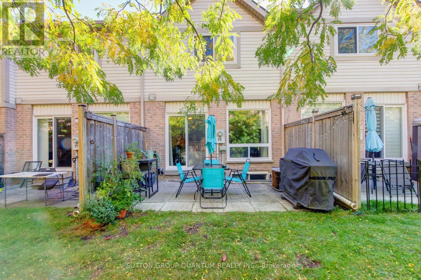58 - 55 Barondale Drive Mississauga, Ontario L4Z 3P9
3 Bedroom
2 Bathroom
1200 - 1399 sqft
Central Air Conditioning
Forced Air
$3,300 Monthly
Welcome to this beautiful 3 bedroom Townhome in the Heart of Mississauga. That has recently received renovations with laminate flooring, quartz kitchen counter, and hardwood stairs. Enjoy an open concept in the living, dining, and basement. Perfect for small families. Conveniently within walking distances to Elementary and High Schools including St. Francis Xavier & San Lorenzo and close to Frank McKechnie Community Centre. Easy access to the 401 and 403 highways. (id:61852)
Property Details
| MLS® Number | W12473627 |
| Property Type | Single Family |
| Neigbourhood | Britannia |
| Community Name | Hurontario |
| CommunityFeatures | Pets Allowed With Restrictions |
| EquipmentType | Water Heater |
| ParkingSpaceTotal | 2 |
| RentalEquipmentType | Water Heater |
Building
| BathroomTotal | 2 |
| BedroomsAboveGround | 3 |
| BedroomsTotal | 3 |
| Appliances | Garage Door Opener Remote(s), Water Heater, Blinds, Dishwasher, Dryer, Stove, Washer, Refrigerator |
| BasementDevelopment | Finished |
| BasementType | N/a (finished) |
| CoolingType | Central Air Conditioning |
| ExteriorFinish | Brick |
| FlooringType | Laminate, Carpeted |
| HeatingFuel | Natural Gas |
| HeatingType | Forced Air |
| StoriesTotal | 2 |
| SizeInterior | 1200 - 1399 Sqft |
| Type | Row / Townhouse |
Parking
| Garage |
Land
| Acreage | No |
Rooms
| Level | Type | Length | Width | Dimensions |
|---|---|---|---|---|
| Second Level | Bedroom | 4.61 m | 3.96 m | 4.61 m x 3.96 m |
| Second Level | Bedroom 2 | 4.83 m | 2.72 m | 4.83 m x 2.72 m |
| Second Level | Bedroom 3 | 3.45 m | 2.53 m | 3.45 m x 2.53 m |
| Basement | Recreational, Games Room | 4.63 m | 4.42 m | 4.63 m x 4.42 m |
| Main Level | Living Room | 4.58 m | 3.53 m | 4.58 m x 3.53 m |
| Main Level | Dining Room | 4.58 m | 3.53 m | 4.58 m x 3.53 m |
| Main Level | Kitchen | 3.84 m | 2.6 m | 3.84 m x 2.6 m |
https://www.realtor.ca/real-estate/29014205/58-55-barondale-drive-mississauga-hurontario-hurontario
Interested?
Contact us for more information
Chris Do
Salesperson
Sutton Group Quantum Realty Inc.
1673b Lakeshore Rd.w., Lower Levl
Mississauga, Ontario L5J 1J4
1673b Lakeshore Rd.w., Lower Levl
Mississauga, Ontario L5J 1J4

