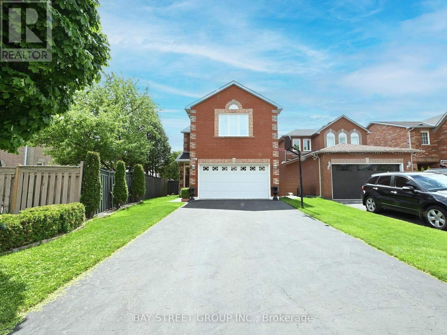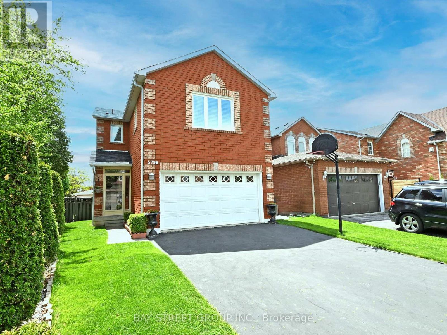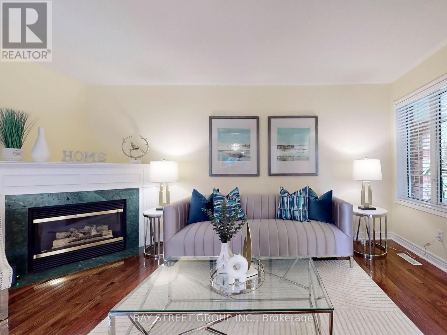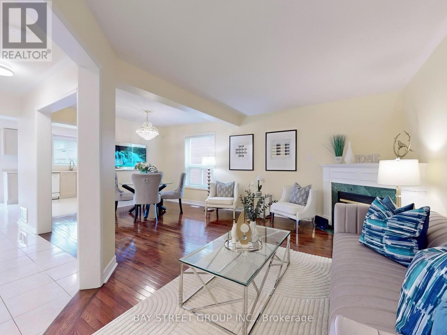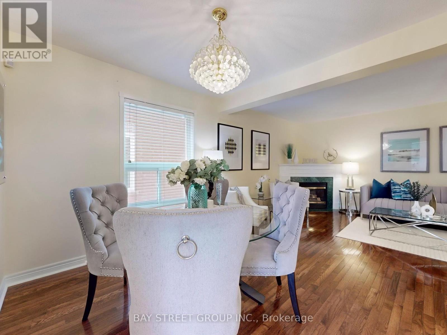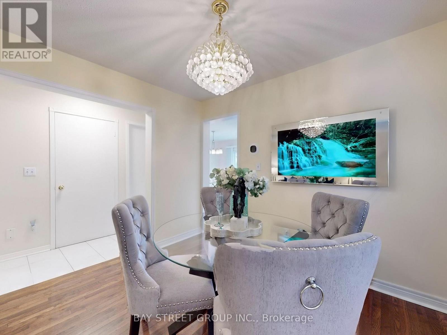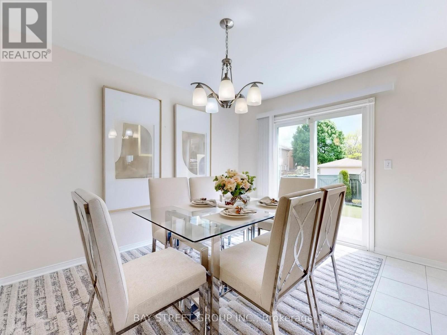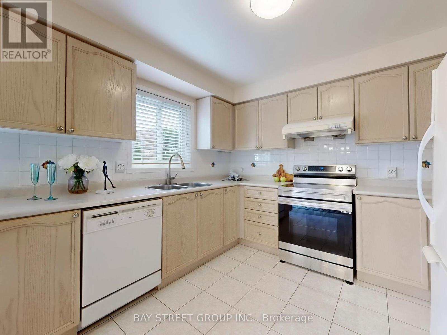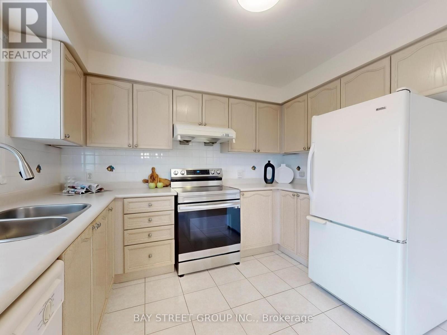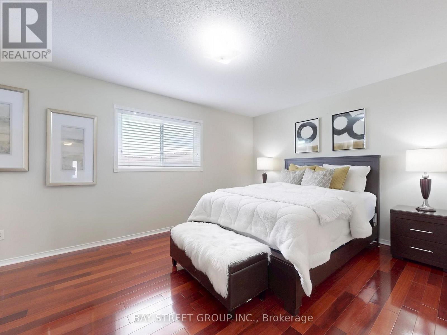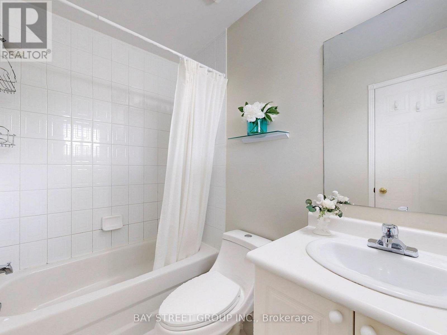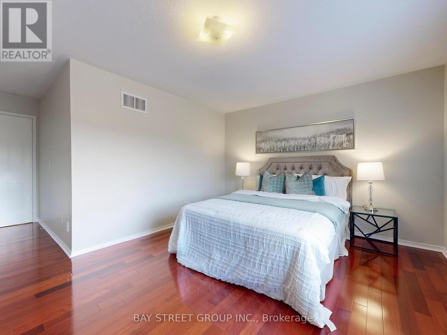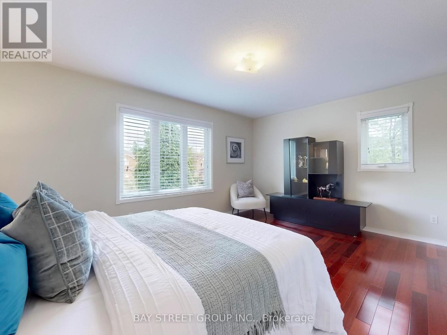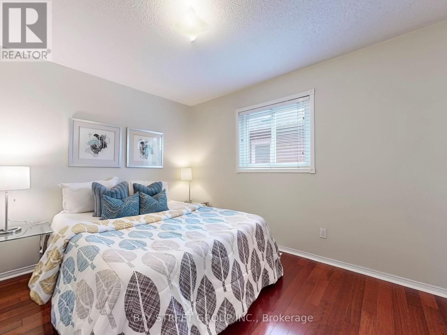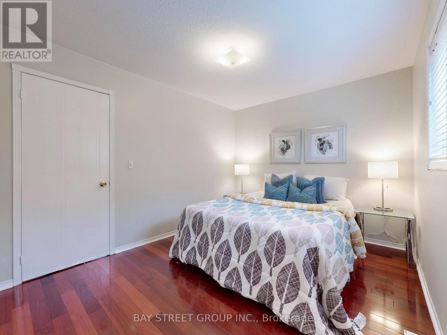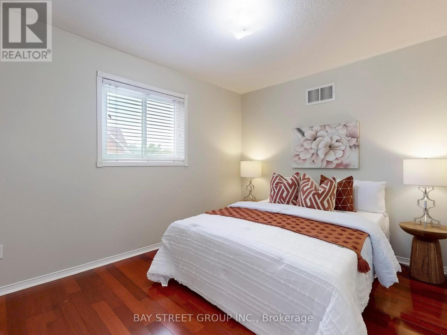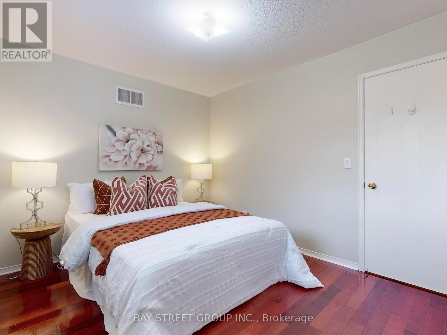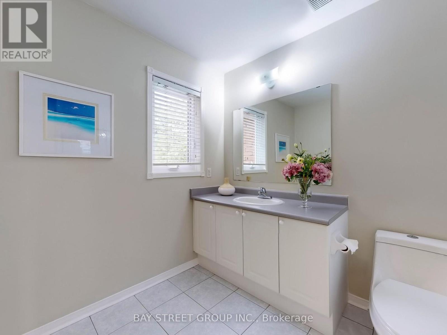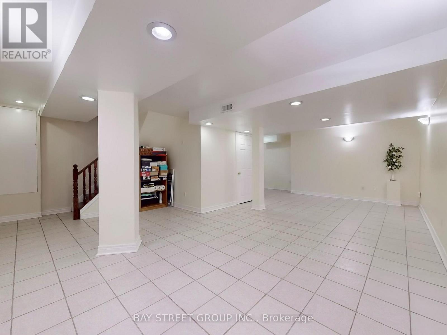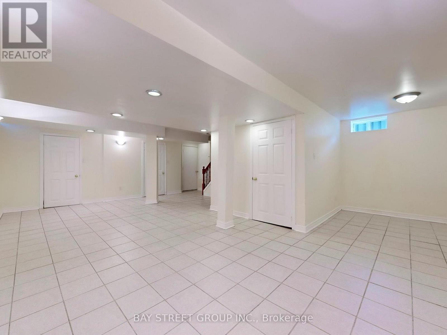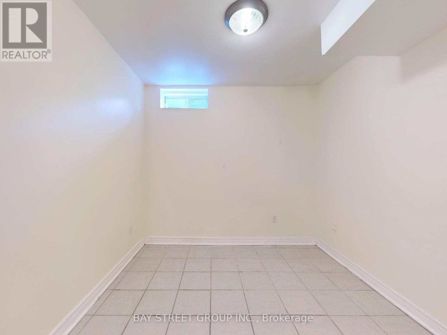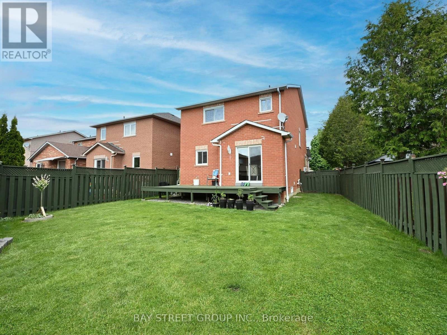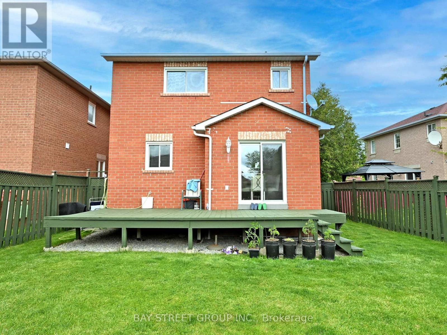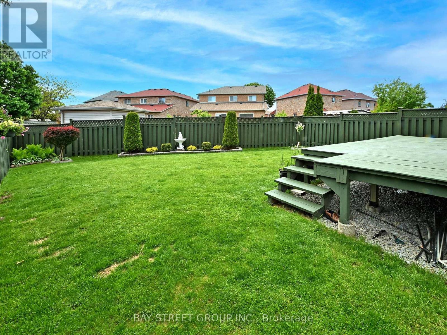5796 Sidmouth Street Mississauga, Ontario L5V 2K3
$1,197,900
Welcome To This Stunning 4-Bedroom Detached Home With A Finished Basement, Nestled In The Highly Desirable East Credit/Heartland Community! Showcasing A Bright, Open-Concept Layout With Spacious Living And Dining Areas. This Home Features A Modern Kitchen With Ample Cabinetry And Counter Space. The Sun-Filled Breakfast Area Walks Out To A Large Deck Perfect For Relaxing In Your Private Backyard Retreat. Gleaming Hardwood Floors Run Throughout, And The Upper Level Offers Four Generously Sized Bedrooms With Large Windows And Closets. The Primary Suite Boasts A Walk-In Closet And A Private Ensuite. The Finished Basement Provides An Open Layout With A Full 3-Piece Bath, Ideal For A Rec Room, Home Office, Or Guest Suite. Located Just Minutes From Heartland Town Centre, Top-Rated Schools (Whitehorn PS, Vista Heights ES, Hazel Mccallion MS French Immersion, Rick Hansen SS), Parks, Grocery Stores, Restaurants, River Grove Community Centre, Erindale GO Station, And With Easy Access To Highways 403, 401, And 407. This Home Is Perfect For A Growing Family Looking To Upsize And Settle Into A Vibrant, Family-Friendly Neighborhood That Offers Both Everyday Convenience And Long-Term Value. (id:61852)
Property Details
| MLS® Number | W12212360 |
| Property Type | Single Family |
| Community Name | East Credit |
| Features | Carpet Free |
| ParkingSpaceTotal | 6 |
Building
| BathroomTotal | 4 |
| BedroomsAboveGround | 4 |
| BedroomsTotal | 4 |
| Appliances | Dishwasher, Dryer, Stove, Washer, Window Coverings, Refrigerator |
| BasementDevelopment | Finished |
| BasementType | N/a (finished) |
| ConstructionStyleAttachment | Detached |
| CoolingType | Central Air Conditioning |
| ExteriorFinish | Brick |
| FireplacePresent | Yes |
| FlooringType | Hardwood, Ceramic |
| FoundationType | Unknown |
| HalfBathTotal | 1 |
| HeatingFuel | Natural Gas |
| HeatingType | Forced Air |
| StoriesTotal | 2 |
| SizeInterior | 1500 - 2000 Sqft |
| Type | House |
| UtilityWater | Municipal Water |
Parking
| Attached Garage | |
| Garage |
Land
| Acreage | No |
| Sewer | Sanitary Sewer |
| SizeDepth | 123 Ft ,2 In |
| SizeFrontage | 29 Ft ,8 In |
| SizeIrregular | 29.7 X 123.2 Ft |
| SizeTotalText | 29.7 X 123.2 Ft |
| ZoningDescription | Res |
Rooms
| Level | Type | Length | Width | Dimensions |
|---|---|---|---|---|
| Second Level | Primary Bedroom | 4.83 m | 3.66 m | 4.83 m x 3.66 m |
| Second Level | Bedroom 2 | 4.87 m | 3.66 m | 4.87 m x 3.66 m |
| Second Level | Bedroom 3 | 3.53 m | 2.95 m | 3.53 m x 2.95 m |
| Second Level | Bedroom 4 | 3.74 m | 2.95 m | 3.74 m x 2.95 m |
| Basement | Recreational, Games Room | 7.73 m | 6.32 m | 7.73 m x 6.32 m |
| Ground Level | Living Room | 4.87 m | 3.05 m | 4.87 m x 3.05 m |
| Ground Level | Dining Room | 3.37 m | 3.22 m | 3.37 m x 3.22 m |
| Ground Level | Kitchen | 6.54 m | 3.47 m | 6.54 m x 3.47 m |
https://www.realtor.ca/real-estate/28451216/5796-sidmouth-street-mississauga-east-credit-east-credit
Interested?
Contact us for more information
Jie Gu
Broker
8300 Woodbine Ave Ste 500
Markham, Ontario L3R 9Y7
