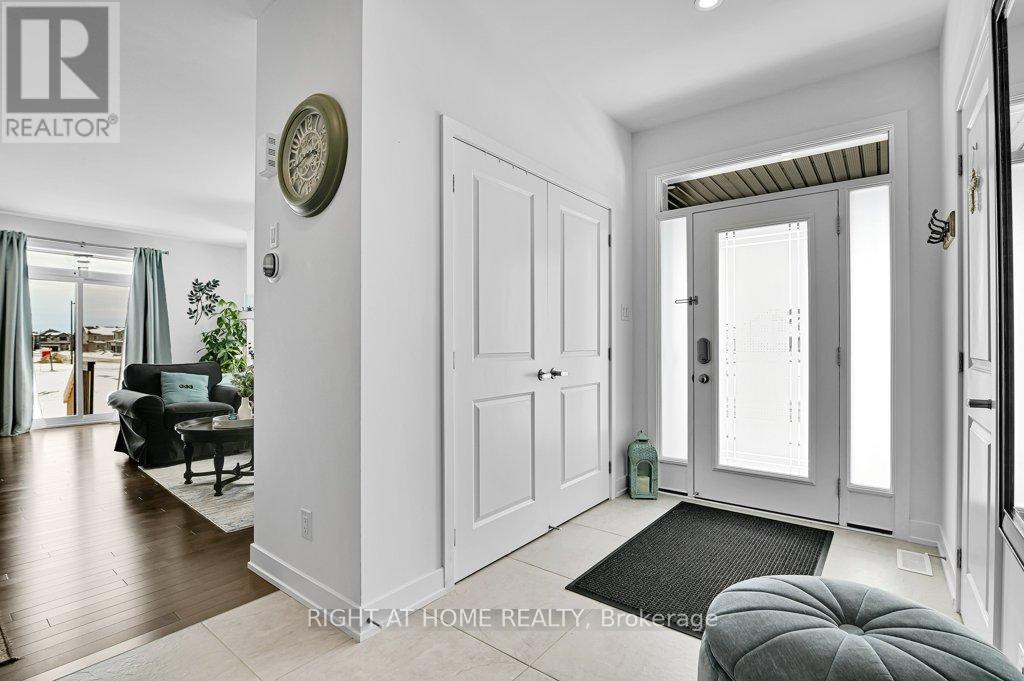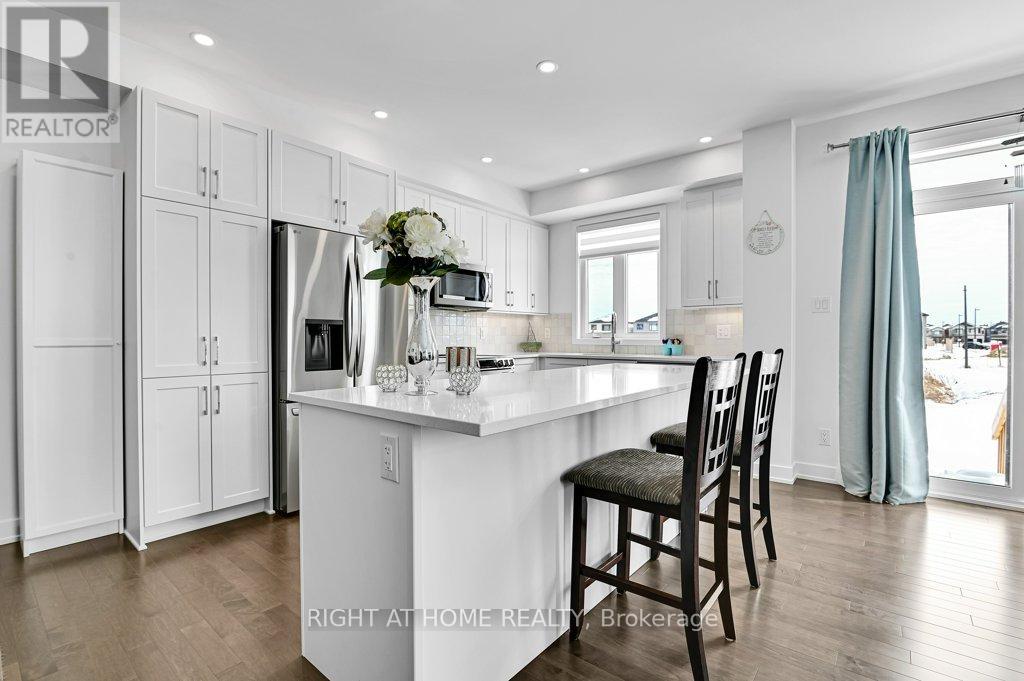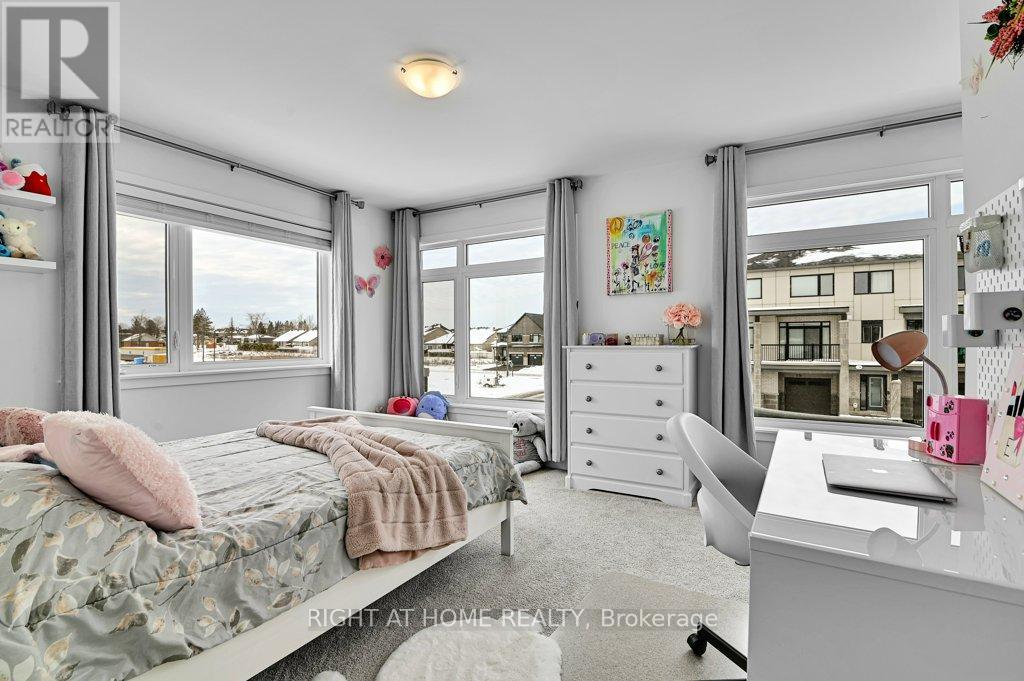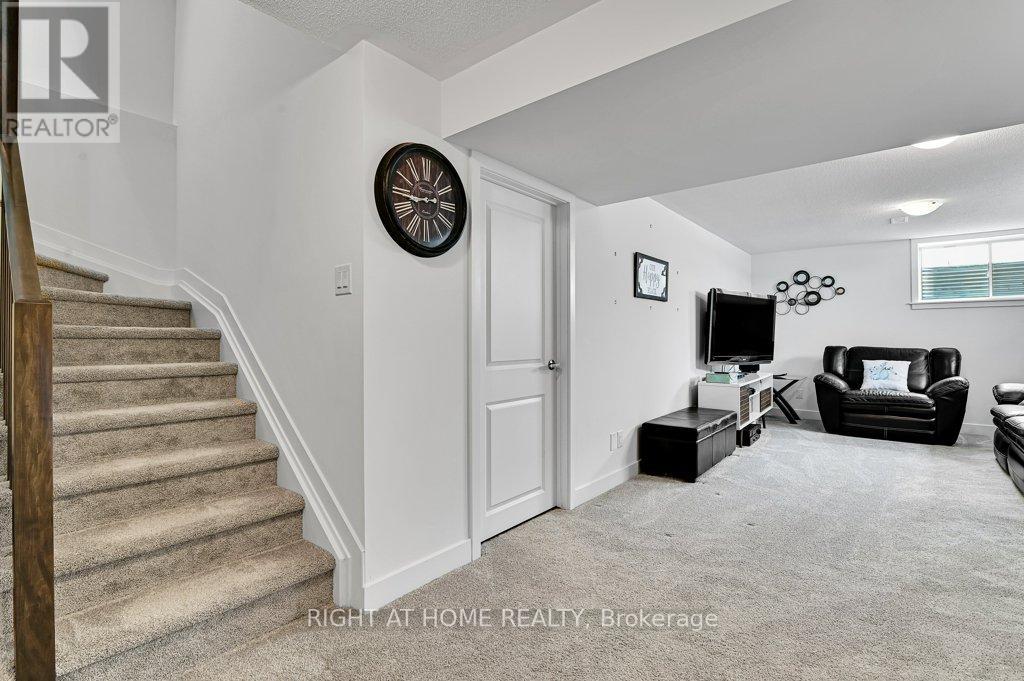579 Tahoe Heights Ottawa, Ontario K1T 0X4
$824,900
Unique opportunity to own this spacious move-in-ready, 4-bedroom freehold townhouse in the beautiful Findlay Creek area! Its corner lot offers more backyard space with neighbours only on one side. DOUBLE CAR garage with 6 parking spaces total for your convenience. Around 2,500 sf of total living space. Conveniently located within close distance to parks, trails, airport, public transport, soccer field, shopping and 417. Large windows with lots of light and spacious bedrooms are sure to impress and provide a comfortable living. Gutters are done in 2024. Plenty of Tarion warranty left. Main floor features 9' ceiling, ceramic tiles, powder room, double-door closet, hardwood floor, entrance to roomy double car garage. The kitchen is equipped with high-end stainless steel appliances, quartz counter top, double sink, LED pot lights and under-cabinet light. The highlight of the kitchen is a stunning island with storage and seating space for the whole family! Enjoy gatherings in the spacious living area or unwind by the cozy fireplace, breath-in fresh air thanks to the Air exchanger ventilation system. Second floor features primary bedroom with 3 piece en-suite and a dream walk-in closet! You'll also find 3 more spacious bedrooms with large windows, double sink bathroom with quartz countertop and 2 entrances, roomy linen closet. Convenient laundry room is equipped with Washer & Dryer with Steam feature and shelves for storage. Lower level includes large windows and recreational room for family time, lots of storage and rough-in for your future bathroom. (id:61852)
Property Details
| MLS® Number | X12111229 |
| Property Type | Single Family |
| Neigbourhood | Riverside South-Findlay Creek |
| Community Name | 2501 - Leitrim |
| AmenitiesNearBy | Park, Public Transit |
| Features | Irregular Lot Size |
| ParkingSpaceTotal | 6 |
| Structure | Porch |
Building
| BathroomTotal | 3 |
| BedroomsAboveGround | 4 |
| BedroomsTotal | 4 |
| Amenities | Fireplace(s) |
| Appliances | Garage Door Opener Remote(s), Water Heater - Tankless, Blinds, Dishwasher, Dryer, Hood Fan, Microwave, Stove, Washer, Refrigerator |
| BasementDevelopment | Partially Finished |
| BasementType | Full (partially Finished) |
| ConstructionStyleAttachment | Attached |
| CoolingType | Central Air Conditioning, Air Exchanger |
| ExteriorFinish | Brick, Vinyl Siding |
| FireplacePresent | Yes |
| FireplaceTotal | 1 |
| FlooringType | Ceramic, Hardwood |
| FoundationType | Concrete |
| HalfBathTotal | 1 |
| HeatingFuel | Natural Gas |
| HeatingType | Forced Air |
| StoriesTotal | 2 |
| SizeInterior | 2000 - 2500 Sqft |
| Type | Row / Townhouse |
| UtilityWater | Municipal Water |
Parking
| Attached Garage | |
| Garage | |
| Inside Entry |
Land
| Acreage | No |
| LandAmenities | Park, Public Transit |
| Sewer | Sanitary Sewer |
| SizeDepth | 115 Ft ,9 In |
| SizeFrontage | 31 Ft ,1 In |
| SizeIrregular | 31.1 X 115.8 Ft |
| SizeTotalText | 31.1 X 115.8 Ft |
Rooms
| Level | Type | Length | Width | Dimensions |
|---|---|---|---|---|
| Second Level | Bathroom | 3.55 m | 1.7 m | 3.55 m x 1.7 m |
| Second Level | Primary Bedroom | 4.31 m | 4.01 m | 4.31 m x 4.01 m |
| Second Level | Bathroom | 2.74 m | 1.82 m | 2.74 m x 1.82 m |
| Second Level | Bedroom 2 | 5.13 m | 3.74 m | 5.13 m x 3.74 m |
| Second Level | Bedroom 3 | 3.29 m | 2.99 m | 3.29 m x 2.99 m |
| Second Level | Bedroom 4 | 3.3 m | 2.99 m | 3.3 m x 2.99 m |
| Basement | Recreational, Games Room | 5.84 m | 3.57 m | 5.84 m x 3.57 m |
| Main Level | Foyer | 2.39 m | 1.78 m | 2.39 m x 1.78 m |
| Main Level | Living Room | 6.34 m | 3.53 m | 6.34 m x 3.53 m |
| Main Level | Dining Room | 2.78 m | 2.74 m | 2.78 m x 2.74 m |
| Main Level | Kitchen | 4.03 m | 2.74 m | 4.03 m x 2.74 m |
Utilities
| Sewer | Available |
https://www.realtor.ca/real-estate/28231628/579-tahoe-heights-ottawa-2501-leitrim
Interested?
Contact us for more information
Iryna Koyeva
Salesperson
480 Eglinton Ave West #30, 106498
Mississauga, Ontario L5R 0G2






































