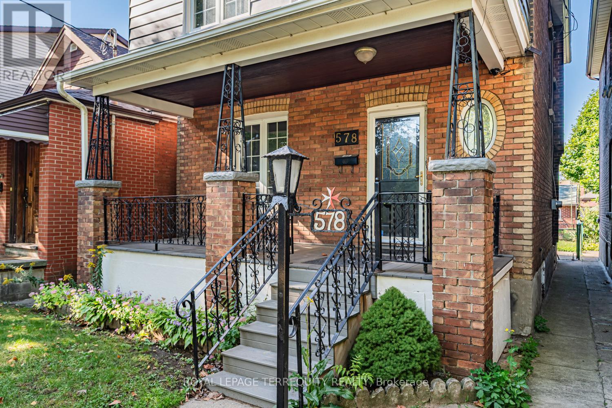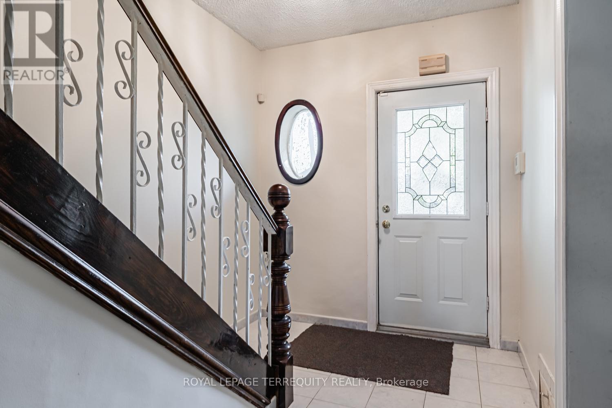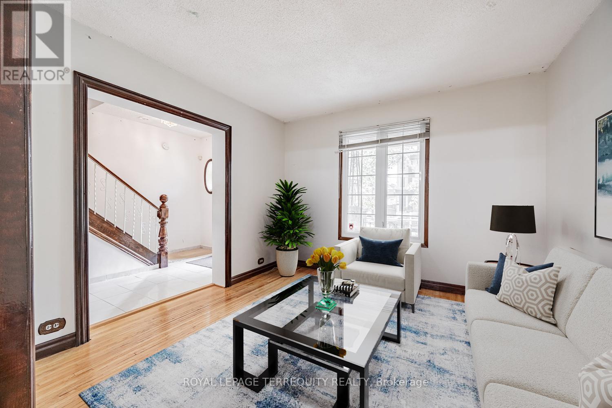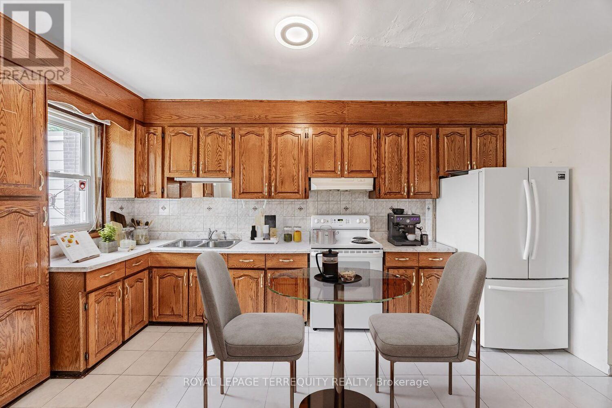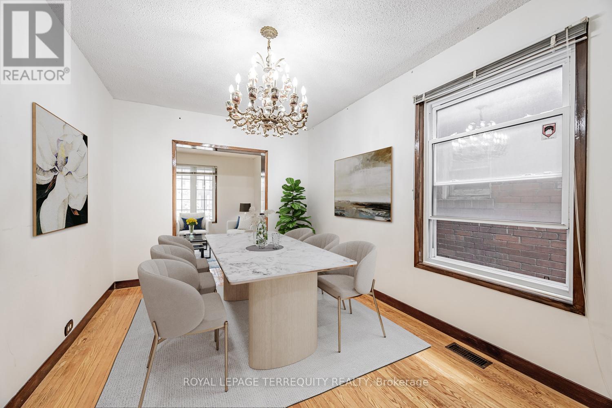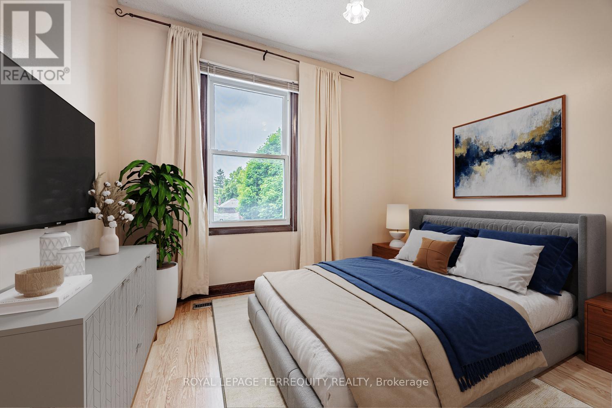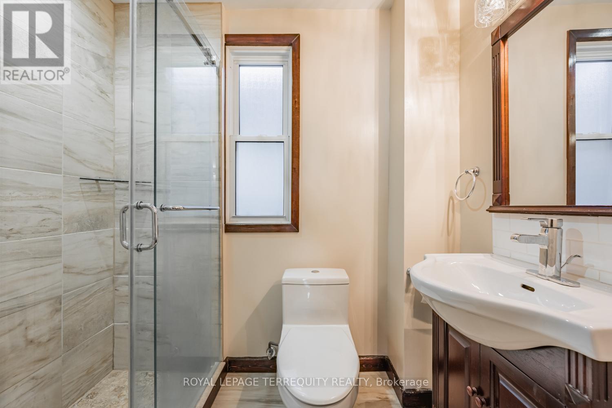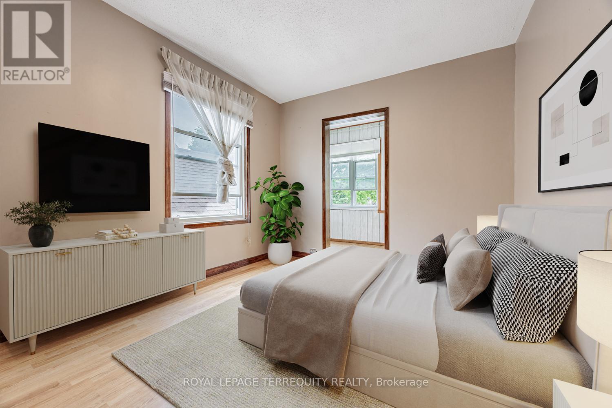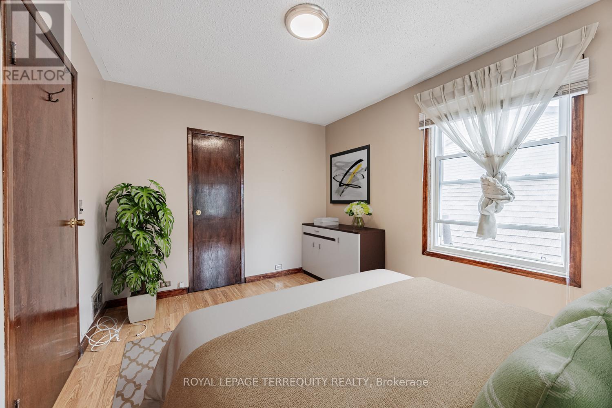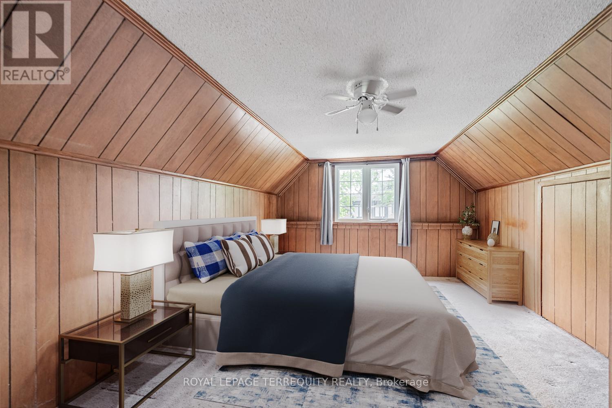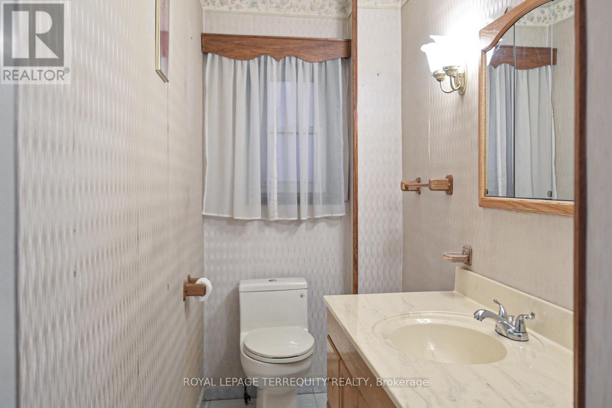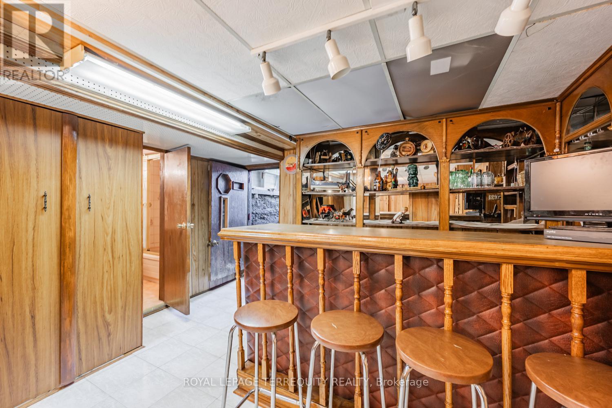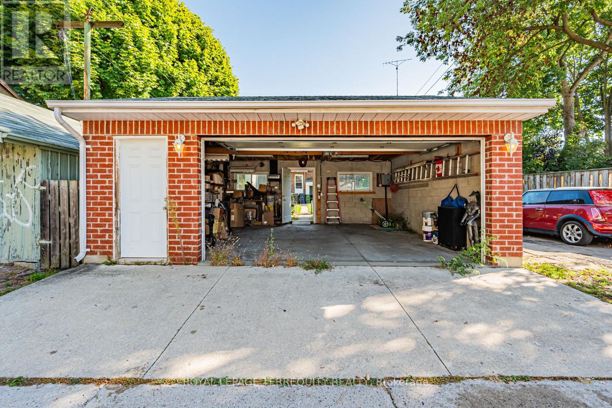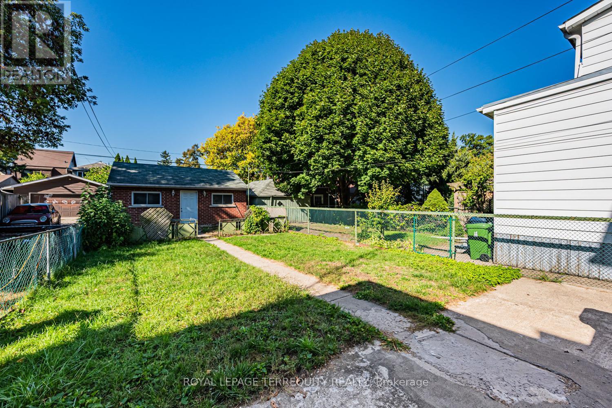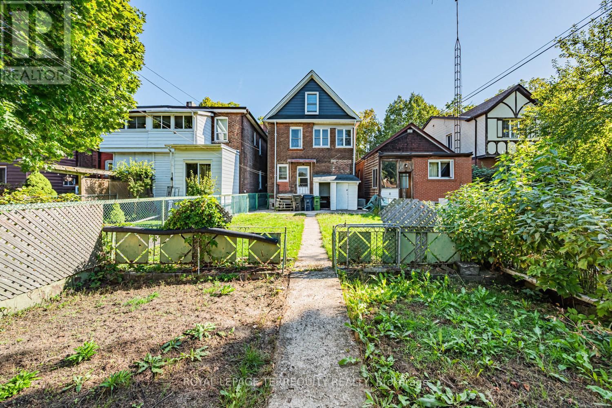578 Durie Street Toronto, Ontario M6S 3H1
$1,689,000
Century Home! This is a beautiful detached 2.5 Storey home approximately 1990 square feet above grade and 693 square feet basement with a 25x148 foot lot nestled between The Junction and Bloor West Village. This is a rare opportunity in one of Toronto's most coveted neighbourhoods. A spacious home sitting on a beautiful tree-lined street. It features original character details including the oval window overlooking a large covered porch. Other features include main floor powder room, 2 full bathrooms, 5 bedrooms, finished basement with walkout to rear garden. Extra large garage with lane access. Freshly Painted! The roof, furnace and central air are approximately 4 years old. The garage is approximately 10 years old. This is a prime location close to top schools, parks, and Bloor Street stores. You'll be a short walk to the subway and the great restaurants in the Junction and other public transit as well as easy access to the highways. Please see the floor plans and room measurements. Virtual tour available & attached. This property is a great candidate for a laneway dwelling. The garage measurements for Outside dimensions are 23'9" by 21'1" Inside dimensions are 22'6" by 19'10" Height is 12'9" highest point and 9'6" lowest point. "Attention Investors and Renovators! (id:61852)
Property Details
| MLS® Number | W12424357 |
| Property Type | Single Family |
| Neigbourhood | Humbercrest |
| Community Name | Runnymede-Bloor West Village |
| AmenitiesNearBy | Schools, Public Transit, Hospital |
| Features | Lane |
| ParkingSpaceTotal | 2 |
Building
| BathroomTotal | 3 |
| BedroomsAboveGround | 5 |
| BedroomsTotal | 5 |
| Appliances | Dryer, Freezer, Hood Fan, Stove, Washer, Window Coverings |
| BasementDevelopment | Finished |
| BasementFeatures | Walk Out |
| BasementType | N/a (finished) |
| ConstructionStyleAttachment | Detached |
| CoolingType | Central Air Conditioning |
| ExteriorFinish | Aluminum Siding, Brick |
| FlooringType | Ceramic, Carpeted, Hardwood, Laminate |
| FoundationType | Block |
| HalfBathTotal | 1 |
| HeatingFuel | Natural Gas |
| HeatingType | Forced Air |
| StoriesTotal | 3 |
| SizeInterior | 1500 - 2000 Sqft |
| Type | House |
| UtilityWater | Municipal Water |
Parking
| Detached Garage | |
| Garage |
Land
| Acreage | No |
| FenceType | Fenced Yard |
| LandAmenities | Schools, Public Transit, Hospital |
| Sewer | Sanitary Sewer |
| SizeDepth | 148 Ft |
| SizeFrontage | 25 Ft |
| SizeIrregular | 25 X 148 Ft |
| SizeTotalText | 25 X 148 Ft |
Rooms
| Level | Type | Length | Width | Dimensions |
|---|---|---|---|---|
| Second Level | Bedroom | 4.01 m | 2.93 m | 4.01 m x 2.93 m |
| Second Level | Bedroom | 3.71 m | 3.05 m | 3.71 m x 3.05 m |
| Second Level | Office | 1.57 m | 3.05 m | 1.57 m x 3.05 m |
| Second Level | Bedroom | 2.49 m | 2.97 m | 2.49 m x 2.97 m |
| Second Level | Bedroom | 2.92 m | 2.56 m | 2.92 m x 2.56 m |
| Third Level | Sitting Room | 5.66 m | 3.68 m | 5.66 m x 3.68 m |
| Third Level | Primary Bedroom | 5.33 m | 3.68 m | 5.33 m x 3.68 m |
| Basement | Recreational, Games Room | 7.04 m | 4.27 m | 7.04 m x 4.27 m |
| Basement | Bathroom | 1.73 m | 3.89 m | 1.73 m x 3.89 m |
| Basement | Laundry Room | 3.35 m | 1.32 m | 3.35 m x 1.32 m |
| Main Level | Foyer | 3.43 m | 2.24 m | 3.43 m x 2.24 m |
| Main Level | Living Room | 3.51 m | 3.35 m | 3.51 m x 3.35 m |
| Main Level | Dining Room | 4.42 m | 2.97 m | 4.42 m x 2.97 m |
| Main Level | Kitchen | 4.72 m | 2.97 m | 4.72 m x 2.97 m |
Interested?
Contact us for more information
Carmel F. Kidd
Broker
3082 Bloor St., W.
Toronto, Ontario M8X 1C8

