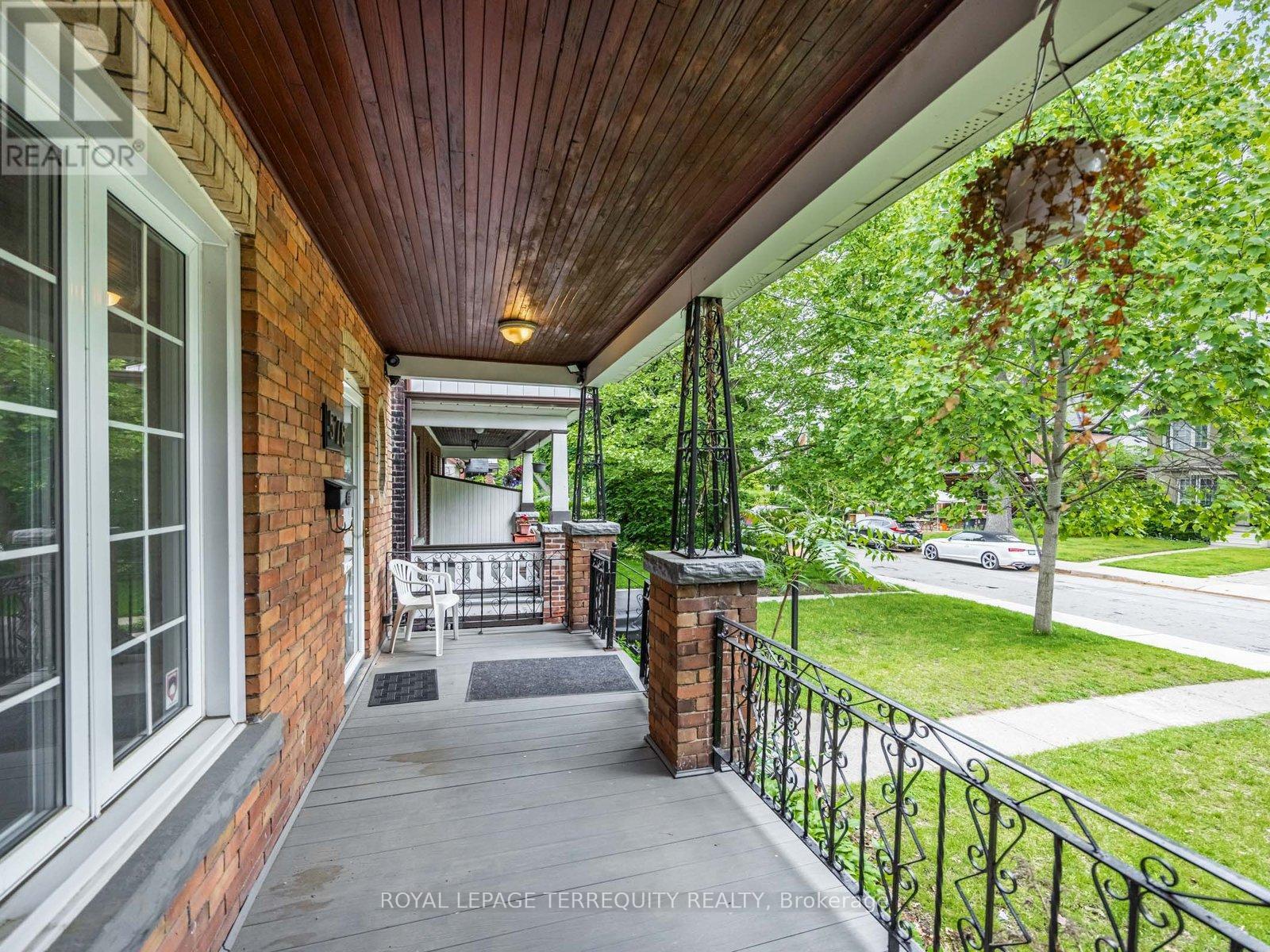578 Durie Street Toronto, Ontario M6S 3H1
$1,789,000
Century Home! This is a beautiful detached 2.5 Storey home approximately 2,600 square feet including the basement with a 25x148 foot lot nestled between The Junction and Bloor West Village. This is a rare opportunity in one of Toronto's most coveted neighbourhoods. a spacious home sitting on a beautiful tree-lined street. It features original character details including the oval window overlooking a large covered porch. Other features include main floor powder room, 2 full bathrooms, 5 bedrooms, finished basement with walkout to rear garden. Extra large garage with lane access. The roof, furnace and central air are approximately 4 years old. The garage is approximately 10 years old. This is a prime location close to top schools, parks, and Bloor Street stores. You'll be a short walk to the subway and other public transit as well as easy access to the highways. Please see the floor plans and room measurements as well as a very recent inspection report available upon request. Street parties are a regular occurrence on Durie - a great way to meet your new neighbours. (id:61852)
Open House
This property has open houses!
2:00 pm
Ends at:3:30 pm
Property Details
| MLS® Number | W12175358 |
| Property Type | Single Family |
| Neigbourhood | Runnymede-Bloor West Village |
| Community Name | Runnymede-Bloor West Village |
| AmenitiesNearBy | Schools, Public Transit, Hospital |
| Features | Lane |
| ParkingSpaceTotal | 2 |
Building
| BathroomTotal | 3 |
| BedroomsAboveGround | 5 |
| BedroomsTotal | 5 |
| Appliances | Dryer, Freezer, Hood Fan, Stove, Washer, Window Coverings, Refrigerator |
| BasementDevelopment | Finished |
| BasementFeatures | Walk Out |
| BasementType | N/a (finished) |
| ConstructionStyleAttachment | Detached |
| CoolingType | Central Air Conditioning |
| ExteriorFinish | Aluminum Siding, Brick |
| FlooringType | Ceramic, Carpeted, Hardwood, Laminate |
| FoundationType | Block |
| HalfBathTotal | 1 |
| HeatingFuel | Natural Gas |
| HeatingType | Forced Air |
| StoriesTotal | 3 |
| SizeInterior | 1500 - 2000 Sqft |
| Type | House |
| UtilityWater | Municipal Water |
Parking
| Detached Garage | |
| Garage |
Land
| Acreage | No |
| FenceType | Fenced Yard |
| LandAmenities | Schools, Public Transit, Hospital |
| Sewer | Sanitary Sewer |
| SizeDepth | 148 Ft |
| SizeFrontage | 25 Ft |
| SizeIrregular | 25 X 148 Ft |
| SizeTotalText | 25 X 148 Ft |
Rooms
| Level | Type | Length | Width | Dimensions |
|---|---|---|---|---|
| Second Level | Bedroom | 4.01 m | 2.93 m | 4.01 m x 2.93 m |
| Second Level | Bedroom | 3.71 m | 3.05 m | 3.71 m x 3.05 m |
| Second Level | Office | 1.57 m | 3.05 m | 1.57 m x 3.05 m |
| Second Level | Bedroom | 2.49 m | 2.97 m | 2.49 m x 2.97 m |
| Second Level | Bedroom | 2.92 m | 3.05 m | 2.92 m x 3.05 m |
| Third Level | Sitting Room | 5.66 m | 3.68 m | 5.66 m x 3.68 m |
| Third Level | Primary Bedroom | 5.33 m | 3.68 m | 5.33 m x 3.68 m |
| Basement | Recreational, Games Room | 7.04 m | 4.27 m | 7.04 m x 4.27 m |
| Basement | Bathroom | 1.73 m | 3.89 m | 1.73 m x 3.89 m |
| Basement | Laundry Room | 3.35 m | 1.32 m | 3.35 m x 1.32 m |
| Main Level | Foyer | 3.43 m | 2.24 m | 3.43 m x 2.24 m |
| Main Level | Living Room | 3.51 m | 3.35 m | 3.51 m x 3.35 m |
| Main Level | Dining Room | 4.42 m | 2.97 m | 4.42 m x 2.97 m |
| Main Level | Kitchen | 4.72 m | 2.97 m | 4.72 m x 2.97 m |
Utilities
| Cable | Installed |
| Electricity | Installed |
| Sewer | Installed |
Interested?
Contact us for more information
Carmel F. Kidd
Broker
3082 Bloor St., W.
Toronto, Ontario M8X 1C8











































