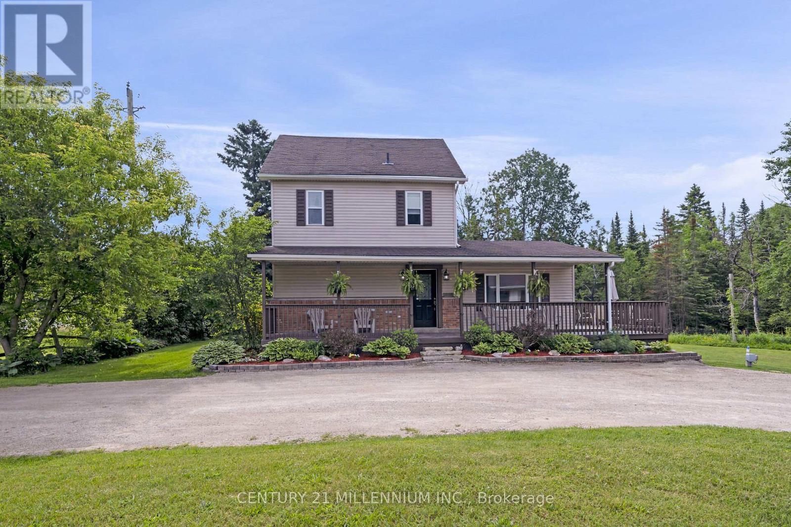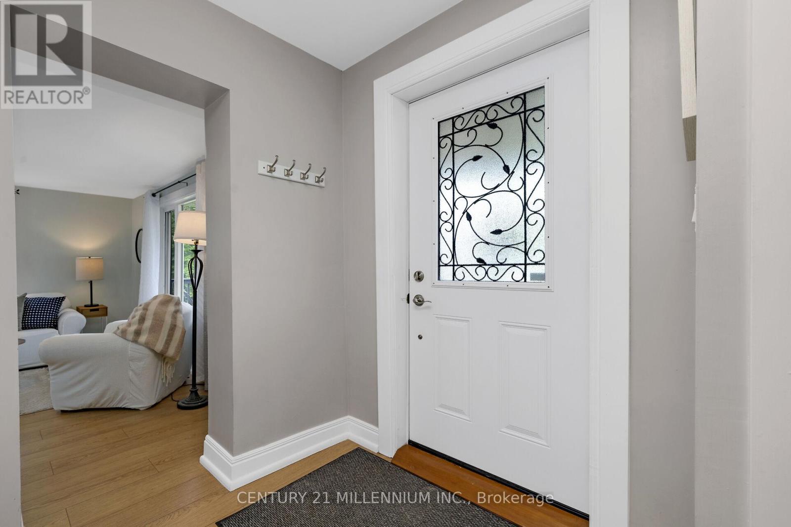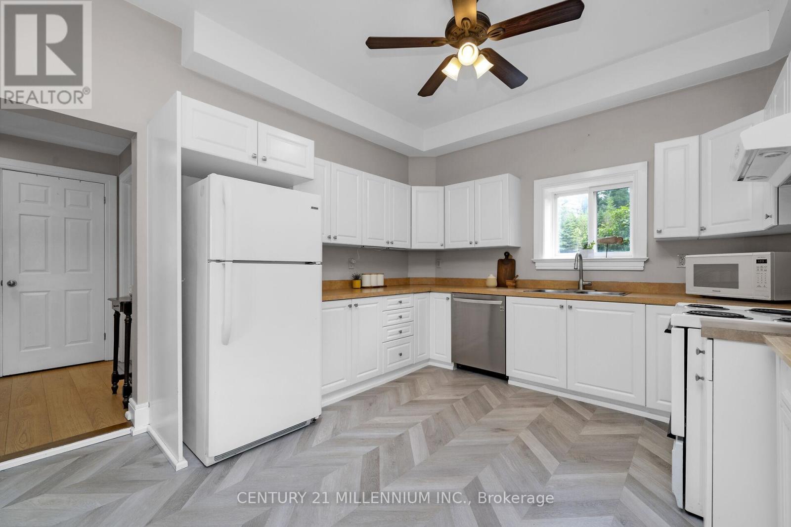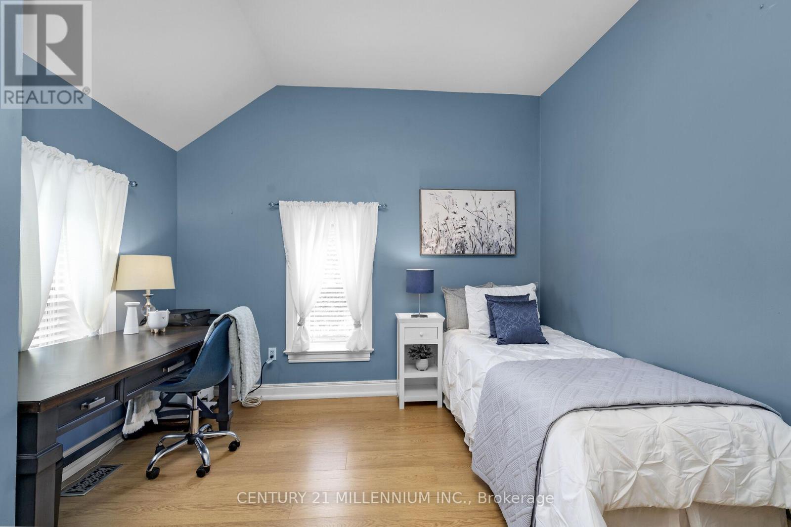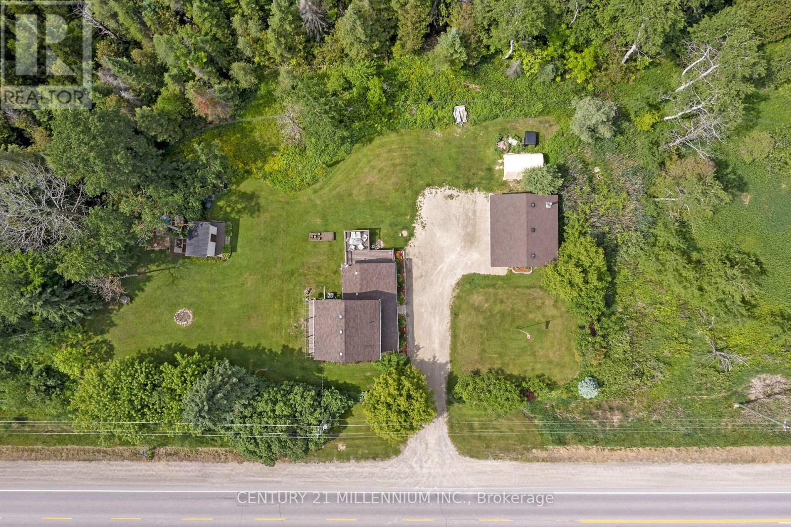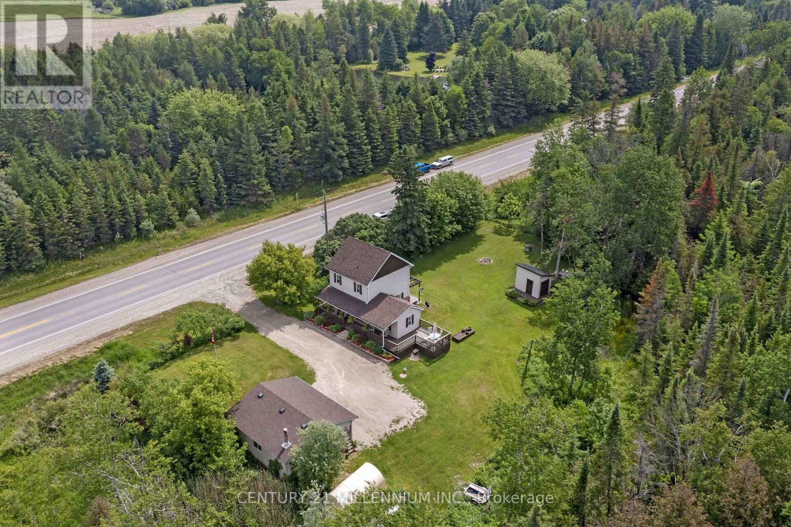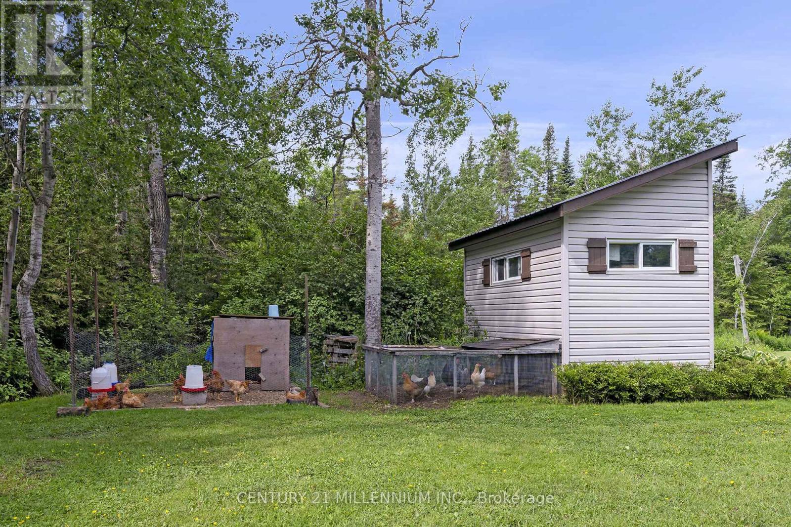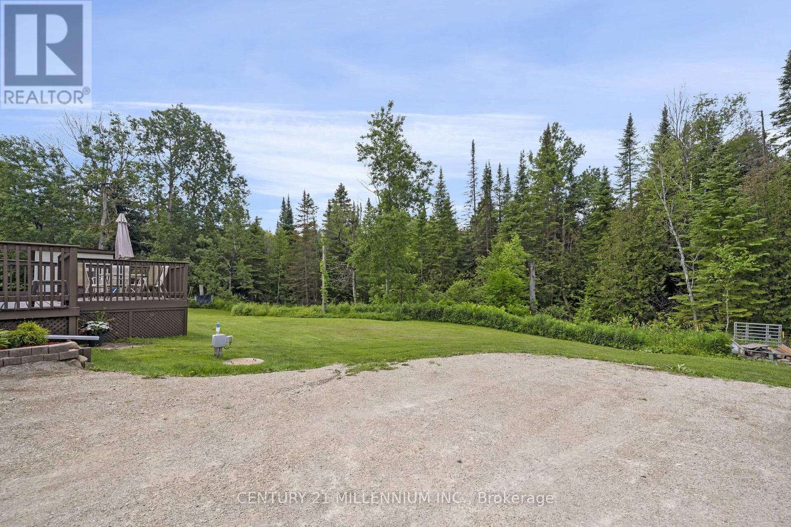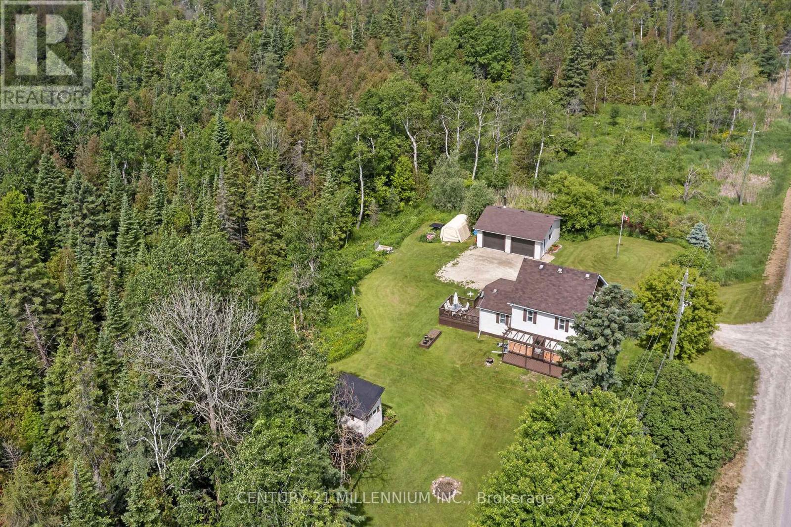5770 Trafalgar Road Erin, Ontario N0B 1Z0
$799,000
Welcome to 5770 Trafalgar Road, Hillsburgh! This bright and cheery century home is just filled with love and warmth. 2-bedrooms and 1-bath designed for functionality and has a great use of space. 2 beautiful porches let you sit and watch the world go by. The 2015 custom built 24 X 26 garage sits on 6 inches of poured concrete floor, has 2 bay doors plus a man door, wood stove and plenty of room for all the toys, the trucks, or a man/woman cave. The 15-year young septic system is located to the north side of the 1-acre property, so plenty of room to expand the home to the south. A lovely piece of land that the chickens just love, with a driveway long enough to park 8 cars or a rig. Just a tiny drive or a 15-minute walk to schools, shopping, arena and a stunning new library. Straight down Trafalgar to the GTA or only 20 minutes to the Acton or Georgetown Go Train. There are just so many possibilities here! (id:61852)
Property Details
| MLS® Number | X12137007 |
| Property Type | Single Family |
| Community Name | Rural Erin |
| CommunityFeatures | Community Centre, School Bus |
| Features | Sump Pump |
| ParkingSpaceTotal | 8 |
| Structure | Deck, Shed |
Building
| BathroomTotal | 1 |
| BedroomsAboveGround | 2 |
| BedroomsTotal | 2 |
| Age | 100+ Years |
| Appliances | Water Heater - Tankless, Water Softener, Dishwasher, Dryer, Microwave, Oven, Stove, Washer, Window Coverings, Refrigerator |
| BasementType | Crawl Space |
| ConstructionStyleAttachment | Detached |
| CoolingType | Central Air Conditioning |
| ExteriorFinish | Vinyl Siding, Brick |
| FireplacePresent | Yes |
| FireplaceTotal | 1 |
| FireplaceType | Woodstove |
| FlooringType | Laminate, Vinyl |
| FoundationType | Stone, Poured Concrete |
| HeatingFuel | Natural Gas |
| HeatingType | Forced Air |
| StoriesTotal | 2 |
| SizeInterior | 1100 - 1500 Sqft |
| Type | House |
Parking
| Detached Garage | |
| Garage |
Land
| Acreage | No |
| Sewer | Septic System |
| SizeDepth | 100 Ft |
| SizeFrontage | 440 Ft |
| SizeIrregular | 440 X 100 Ft ; 1.01 Acres As Per Mpac |
| SizeTotalText | 440 X 100 Ft ; 1.01 Acres As Per Mpac|1/2 - 1.99 Acres |
Rooms
| Level | Type | Length | Width | Dimensions |
|---|---|---|---|---|
| Second Level | Primary Bedroom | 5.04 m | 2.79 m | 5.04 m x 2.79 m |
| Second Level | Bedroom 2 | 3.65 m | 3.44 m | 3.65 m x 3.44 m |
| Main Level | Foyer | 2.4 m | 1.63 m | 2.4 m x 1.63 m |
| Main Level | Living Room | 4.26 m | 4.19 m | 4.26 m x 4.19 m |
| Main Level | Laundry Room | 2.85 m | 2.22 m | 2.85 m x 2.22 m |
| Main Level | Kitchen | 3.49 m | 3.07 m | 3.49 m x 3.07 m |
| Main Level | Dining Room | 3.49 m | 2.61 m | 3.49 m x 2.61 m |
Utilities
| Electricity | Installed |
https://www.realtor.ca/real-estate/28288129/5770-trafalgar-road-erin-rural-erin
Interested?
Contact us for more information
Ann Shanahan
Salesperson
232 Broadway Avenue
Orangeville, Ontario L9W 1K5
Betty Hunziker
Salesperson
232 Broadway Avenue
Orangeville, Ontario L9W 1K5
