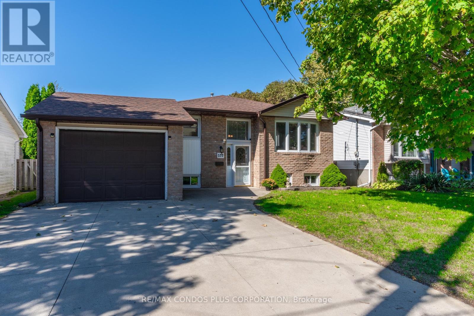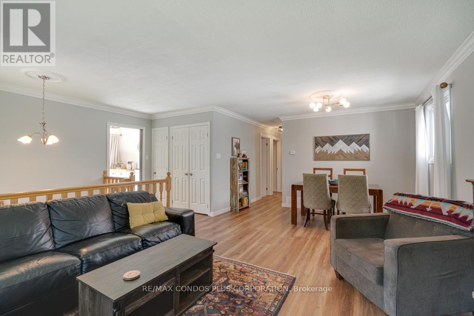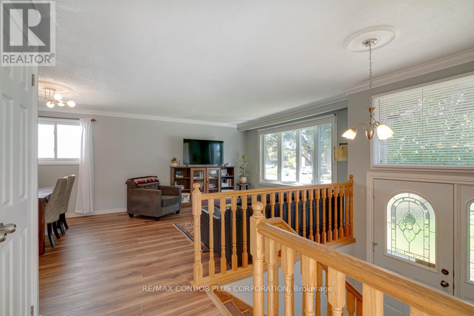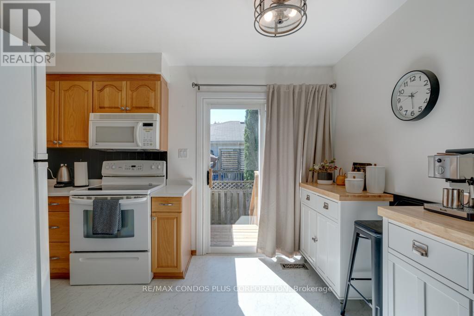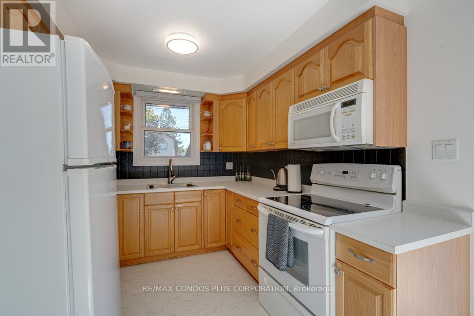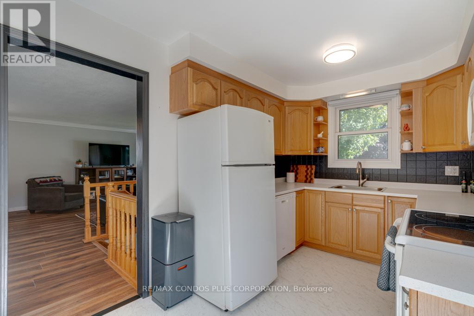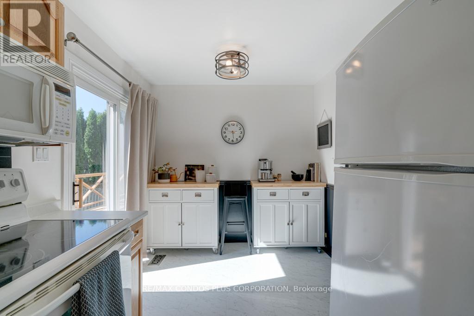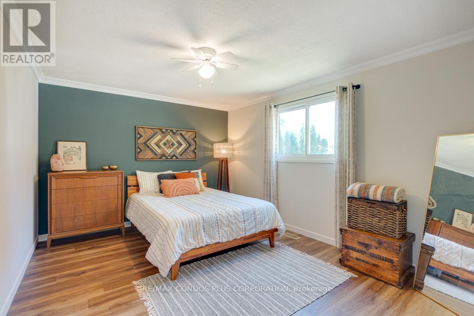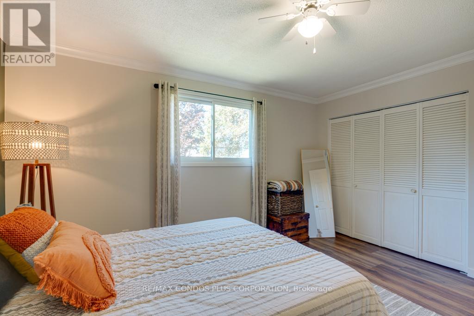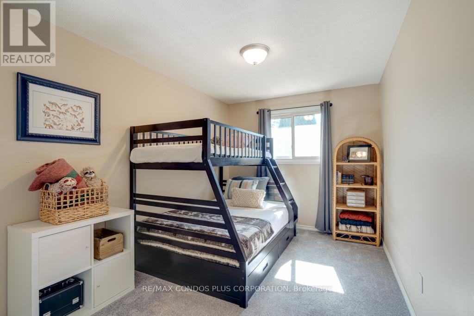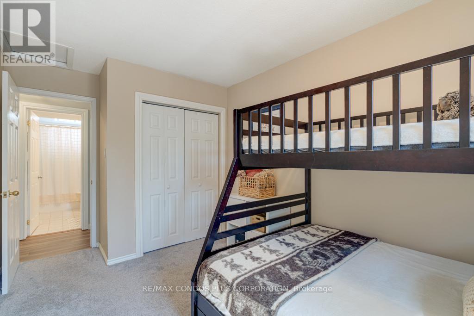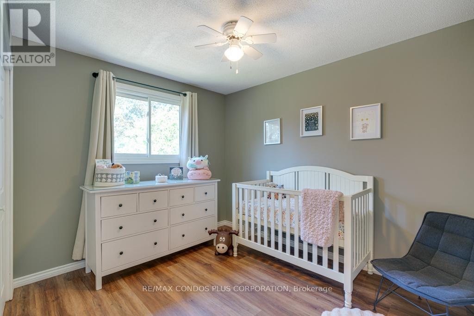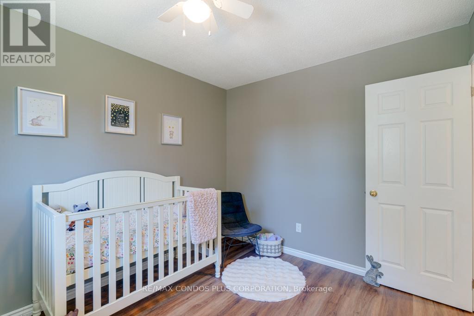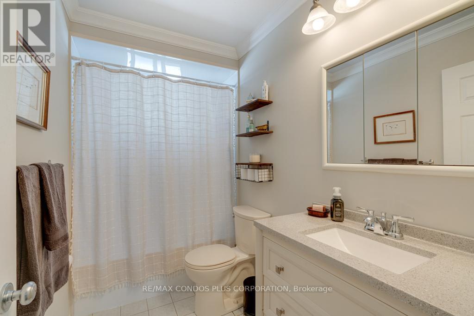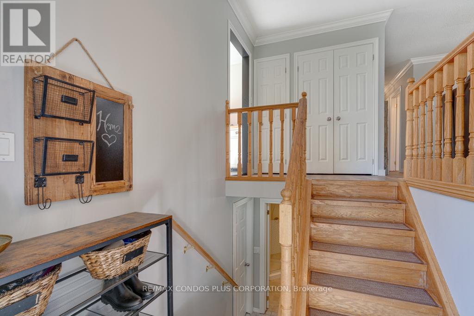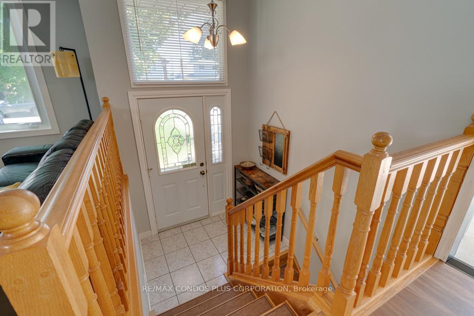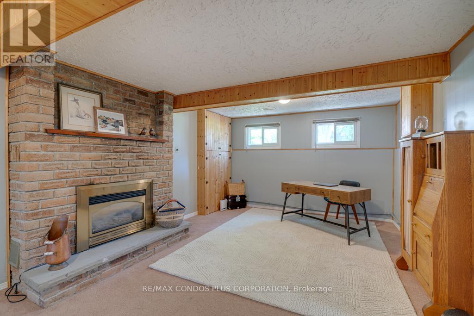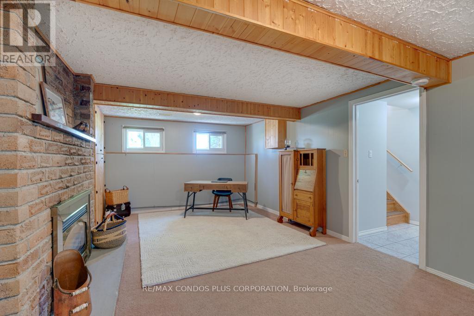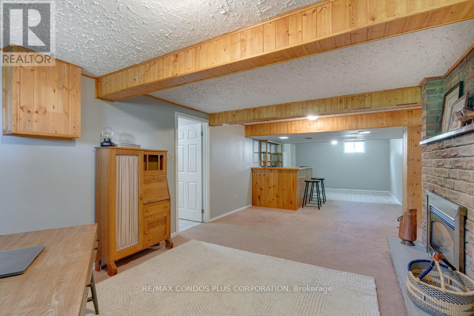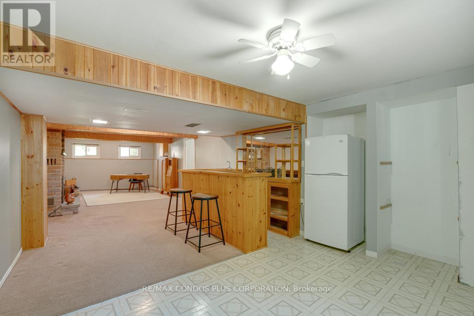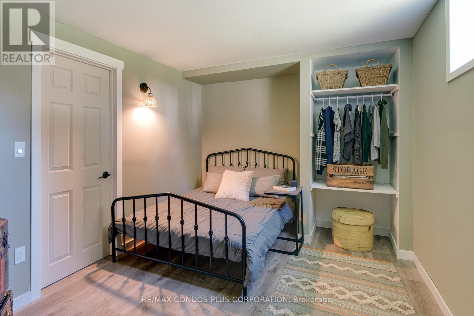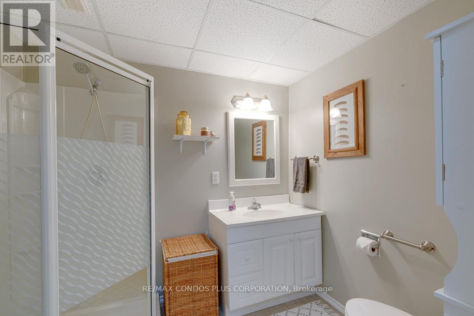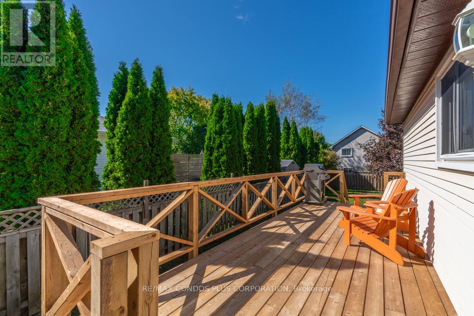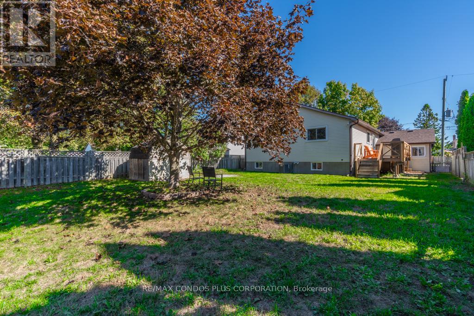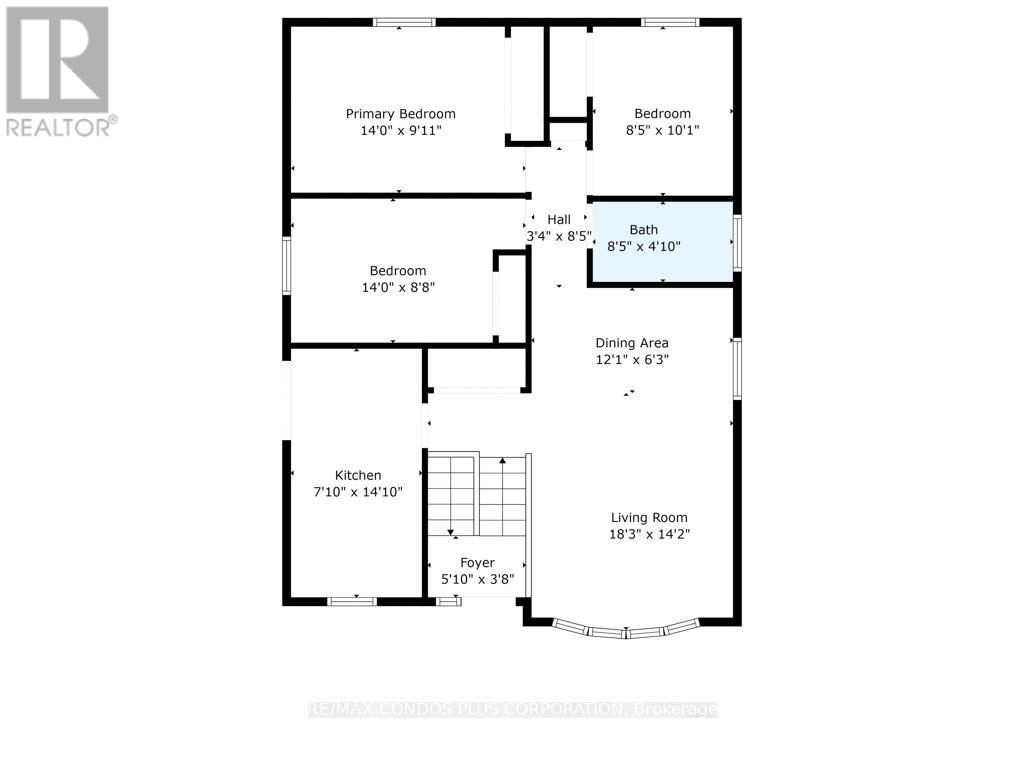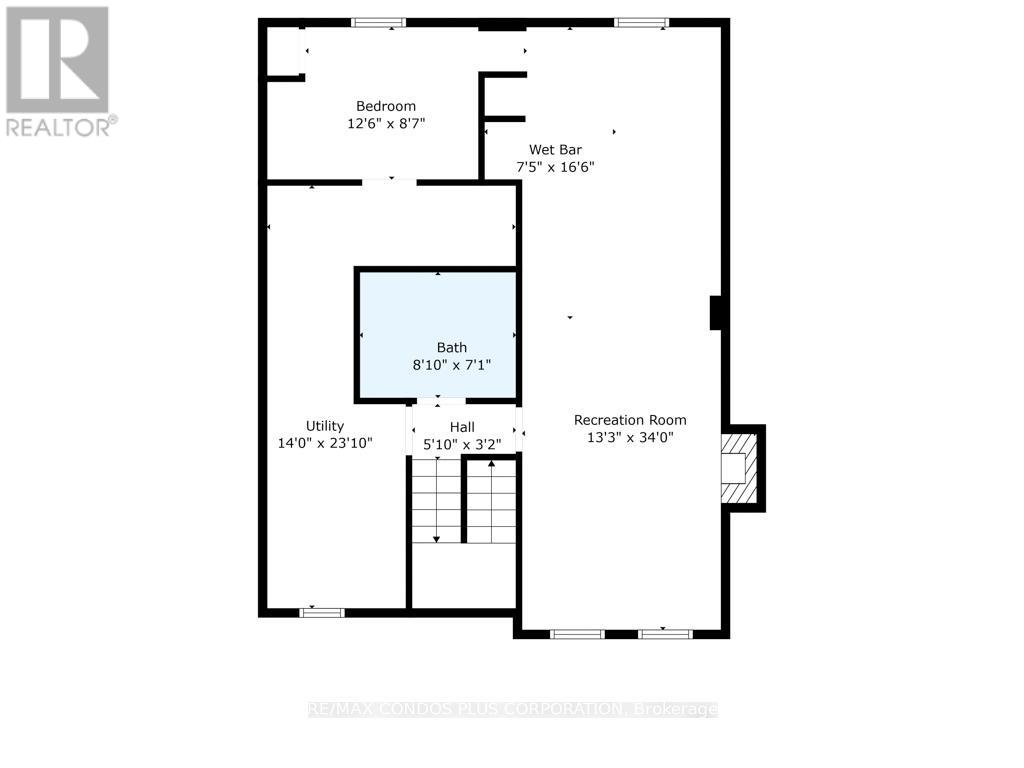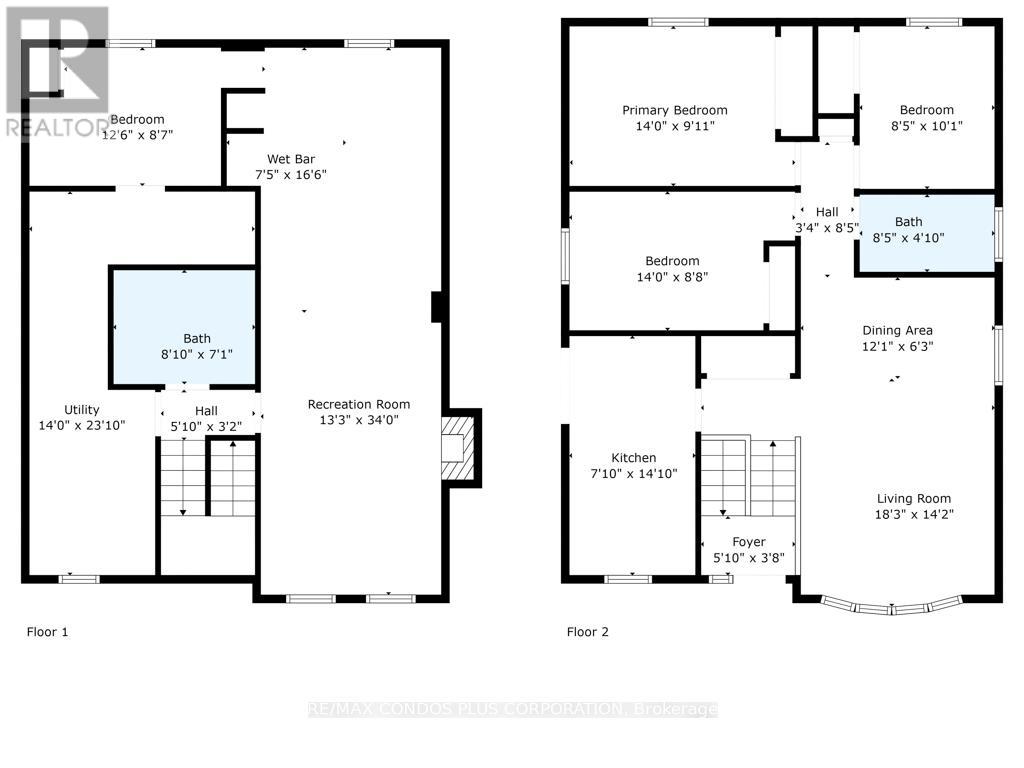577 Mackechnie Crescent Cobourg, Ontario K9A 4Y1
$3,000 Monthly
Welcome to your little slice of serenity - this 3 + 1 bedroom home has just been updated (freshly painted, new flooring and counters + much more) and is awaiting a new family to settle in and enjoy all it has to offer. Located on a very quiet crescent on a large lot, there are plenty of trees for privacy in the large, fully fenced back yard with new deck. There is a garage and private double wide, concrete driveway and the street is quiet with friendly neighbours. This raised bungalow is single floor living with 3 bedrooms and 1 full bathroom on the main floor but there is also a very large finished basement with wet bar, gas fireplace, a 4th bedroom and 3pc bathroom. There is ample storage space and laundry (2024). Forced air furnace and central a/c make every season easy and comfortable. The owner loved their time in this space and is hoping for the next people to love it and care for it just as much - come see if it's a good match for you! Very convenient location close to shopping and downtown as well as the highway for a quick commute. (id:61852)
Property Details
| MLS® Number | X12441708 |
| Property Type | Single Family |
| Community Name | Cobourg |
| EquipmentType | Water Heater |
| ParkingSpaceTotal | 3 |
| RentalEquipmentType | Water Heater |
Building
| BathroomTotal | 2 |
| BedroomsAboveGround | 3 |
| BedroomsBelowGround | 1 |
| BedroomsTotal | 4 |
| Amenities | Fireplace(s) |
| Appliances | Water Heater |
| ArchitecturalStyle | Raised Bungalow |
| BasementDevelopment | Finished |
| BasementType | Full (finished) |
| ConstructionStyleAttachment | Detached |
| CoolingType | Central Air Conditioning |
| ExteriorFinish | Aluminum Siding, Brick |
| FireplacePresent | Yes |
| FireplaceTotal | 1 |
| FoundationType | Unknown |
| HeatingFuel | Natural Gas |
| HeatingType | Forced Air |
| StoriesTotal | 1 |
| SizeInterior | 700 - 1100 Sqft |
| Type | House |
| UtilityWater | Municipal Water |
Parking
| Attached Garage | |
| Garage |
Land
| Acreage | No |
| Sewer | Sanitary Sewer |
| SizeDepth | 125 Ft |
| SizeFrontage | 50 Ft |
| SizeIrregular | 50 X 125 Ft |
| SizeTotalText | 50 X 125 Ft |
Rooms
| Level | Type | Length | Width | Dimensions |
|---|---|---|---|---|
| Basement | Recreational, Games Room | 10.36 m | 4.04 m | 10.36 m x 4.04 m |
| Basement | Other | 5.03 m | 2.26 m | 5.03 m x 2.26 m |
| Basement | Bedroom 4 | 3.81 m | 2.62 m | 3.81 m x 2.62 m |
| Main Level | Kitchen | 4.52 m | 2.39 m | 4.52 m x 2.39 m |
| Main Level | Dining Room | 3.68 m | 1.91 m | 3.68 m x 1.91 m |
| Main Level | Living Room | 5.56 m | 4.32 m | 5.56 m x 4.32 m |
| Main Level | Primary Bedroom | 4.27 m | 3.03 m | 4.27 m x 3.03 m |
| Main Level | Bedroom 2 | 4.27 m | 2.64 m | 4.27 m x 2.64 m |
| Main Level | Bedroom 3 | 3.07 m | 2.57 m | 3.07 m x 2.57 m |
https://www.realtor.ca/real-estate/28945033/577-mackechnie-crescent-cobourg-cobourg
Interested?
Contact us for more information
Kathryn Long
Salesperson
45 Harbour Square
Toronto, Ontario M5J 2G4
