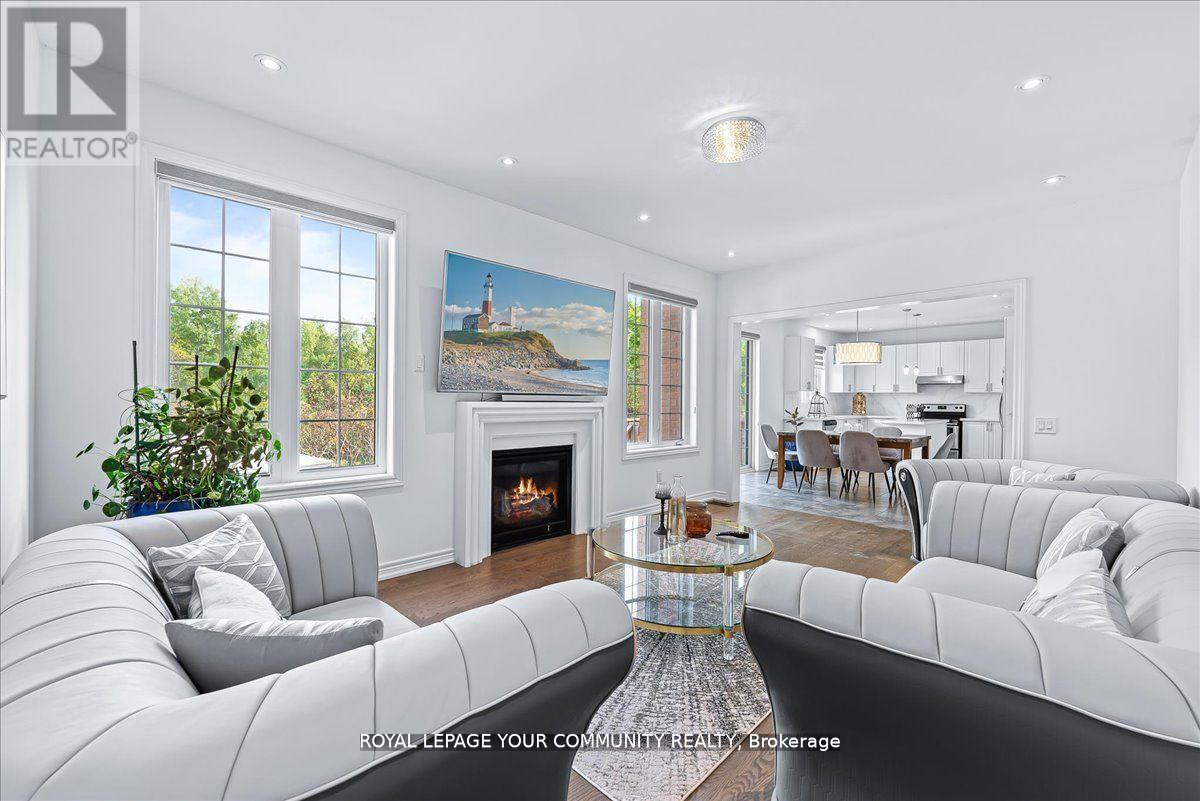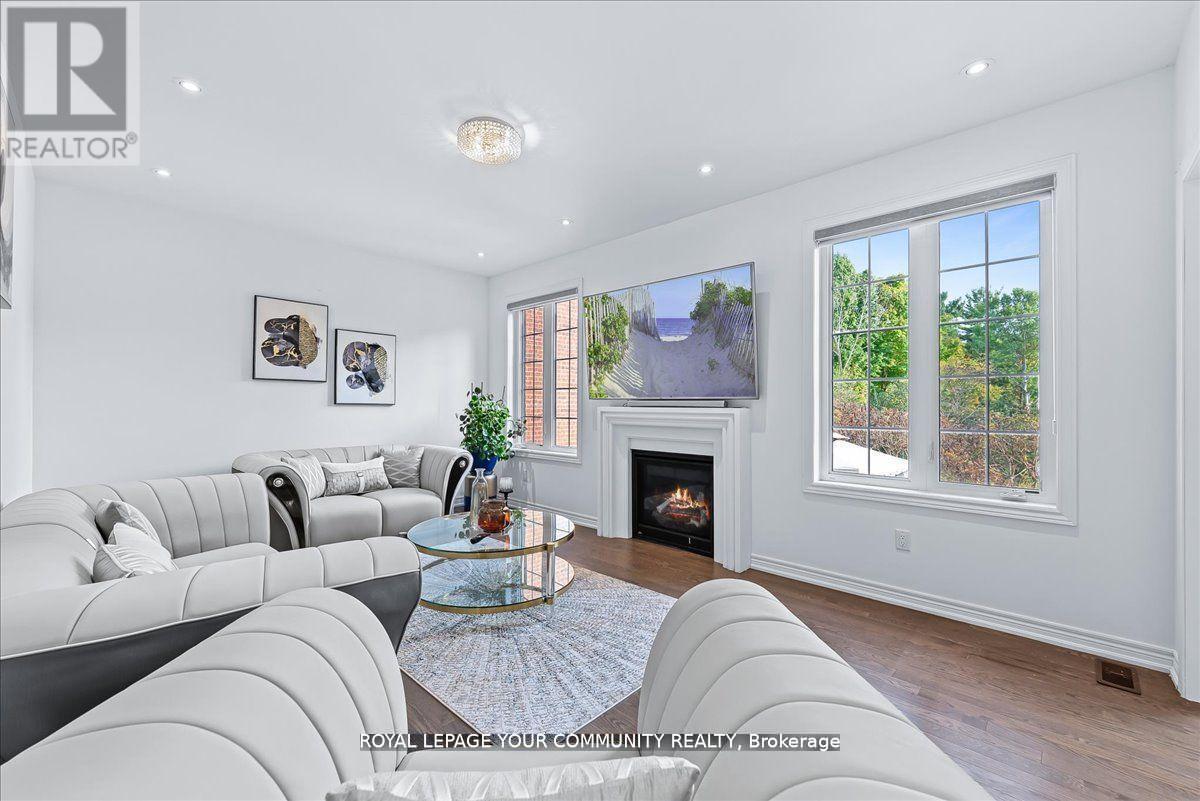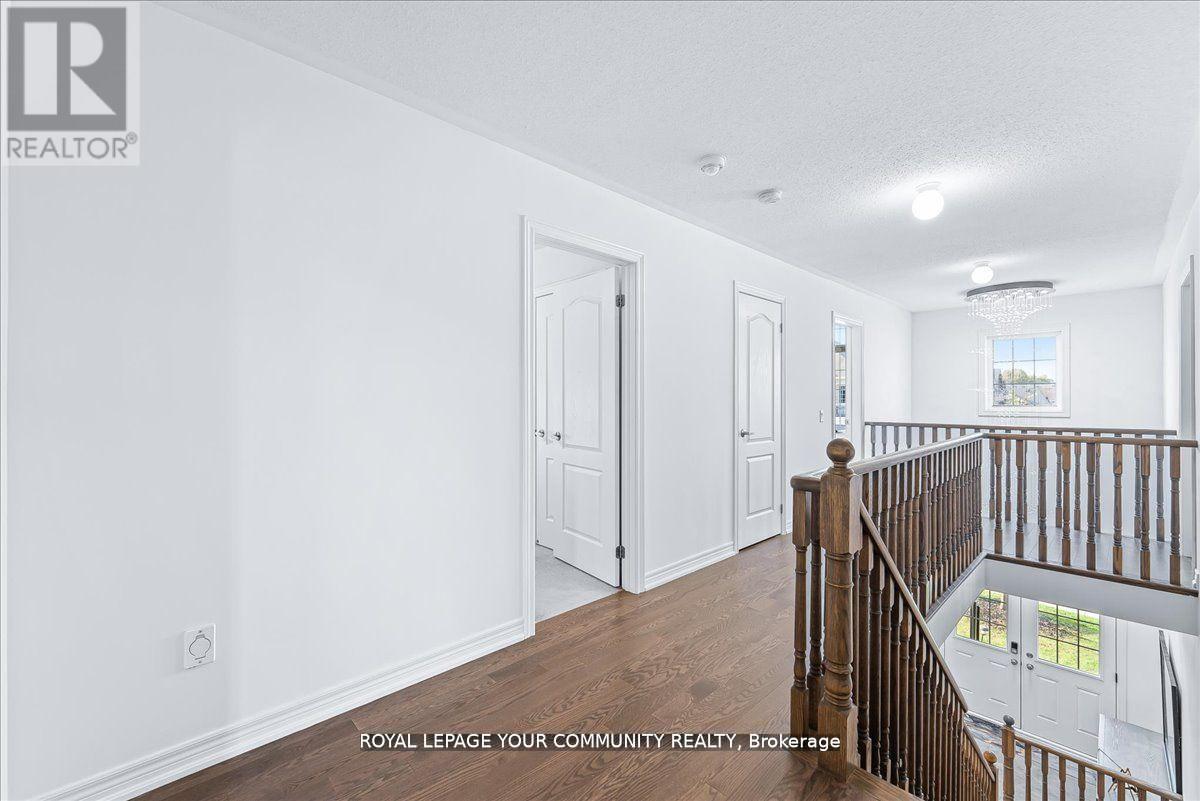577 Clifford Perry Place Newmarket, Ontario L3X 0J2
$1,299,000
Rare 50-Foot Ravine Lot in Woodland Hill! Welcome to your private oasis in the heart of Newmarket! Backing onto lush green space, this sun-filled 4-bedroom home sits on a premium 50-ft south-facing ravine lot a rare find in this sought-after community.Inside, you'll find an open-concept layout perfect for family living and entertaining,featuring a gourmet kitchen with quartz countertops, backsplash, and a large center island.Enjoy the comfort of upgraded bathrooms with quartz vanities, second-floor laundry, and exterior pot lights that add evening charm.*****A side door entrance from the garage offers convenience and flexibility ideal for a potential in-law or income-generating suite. The spacious basement is ready for your custom touch.All this just minutes from Upper Canada Mall, parks, top-rated schools, GO transit, and Hwy404/400.Dont miss this incredible value the best-priced 50-ft ravine lot in Woodland Hill! The home also features newer refrigerator and stove (to be installed), ample parking with a total of 6 spots.***New upgraded black garage doors. ***** A newly constructed forest trail located just steps from the backyard connects directly into the natural surroundings for peaceful walks. (id:61852)
Property Details
| MLS® Number | N12116623 |
| Property Type | Single Family |
| Community Name | Woodland Hill |
| ParkingSpaceTotal | 6 |
Building
| BathroomTotal | 4 |
| BedroomsAboveGround | 4 |
| BedroomsTotal | 4 |
| Appliances | Garage Door Opener Remote(s), Central Vacuum, Dishwasher, Dryer, Garage Door Opener, Hood Fan, Two Washers, Window Coverings, Refrigerator |
| BasementDevelopment | Unfinished |
| BasementType | N/a (unfinished) |
| ConstructionStyleAttachment | Detached |
| CoolingType | Central Air Conditioning |
| ExteriorFinish | Brick |
| FireplacePresent | Yes |
| FlooringType | Hardwood |
| FoundationType | Unknown |
| HalfBathTotal | 1 |
| HeatingFuel | Natural Gas |
| HeatingType | Forced Air |
| StoriesTotal | 2 |
| SizeInterior | 2500 - 3000 Sqft |
| Type | House |
| UtilityWater | Municipal Water |
Parking
| Garage |
Land
| Acreage | No |
| Sewer | Sanitary Sewer |
| SizeDepth | 91 Ft ,2 In |
| SizeFrontage | 50 Ft ,2 In |
| SizeIrregular | 50.2 X 91.2 Ft |
| SizeTotalText | 50.2 X 91.2 Ft |
Rooms
| Level | Type | Length | Width | Dimensions |
|---|---|---|---|---|
| Second Level | Primary Bedroom | 6.01 m | 3.75 m | 6.01 m x 3.75 m |
| Second Level | Bedroom 2 | 3.81 m | 3.08 m | 3.81 m x 3.08 m |
| Second Level | Bedroom 3 | 3.72 m | 3.17 m | 3.72 m x 3.17 m |
| Second Level | Bedroom 4 | 3.81 m | 3.23 m | 3.81 m x 3.23 m |
| Main Level | Foyer | 2.38 m | 6.13 m | 2.38 m x 6.13 m |
| Main Level | Kitchen | 3.23 m | 3.78 m | 3.23 m x 3.78 m |
| Main Level | Eating Area | 3.47 m | 3.78 m | 3.47 m x 3.78 m |
| Main Level | Family Room | 3.75 m | 6.04 m | 3.75 m x 6.04 m |
| Main Level | Living Room | 3.75 m | 6.04 m | 3.75 m x 6.04 m |
Interested?
Contact us for more information
Jawid David Azizi
Salesperson
8854 Yonge Street
Richmond Hill, Ontario L4C 0T4

























