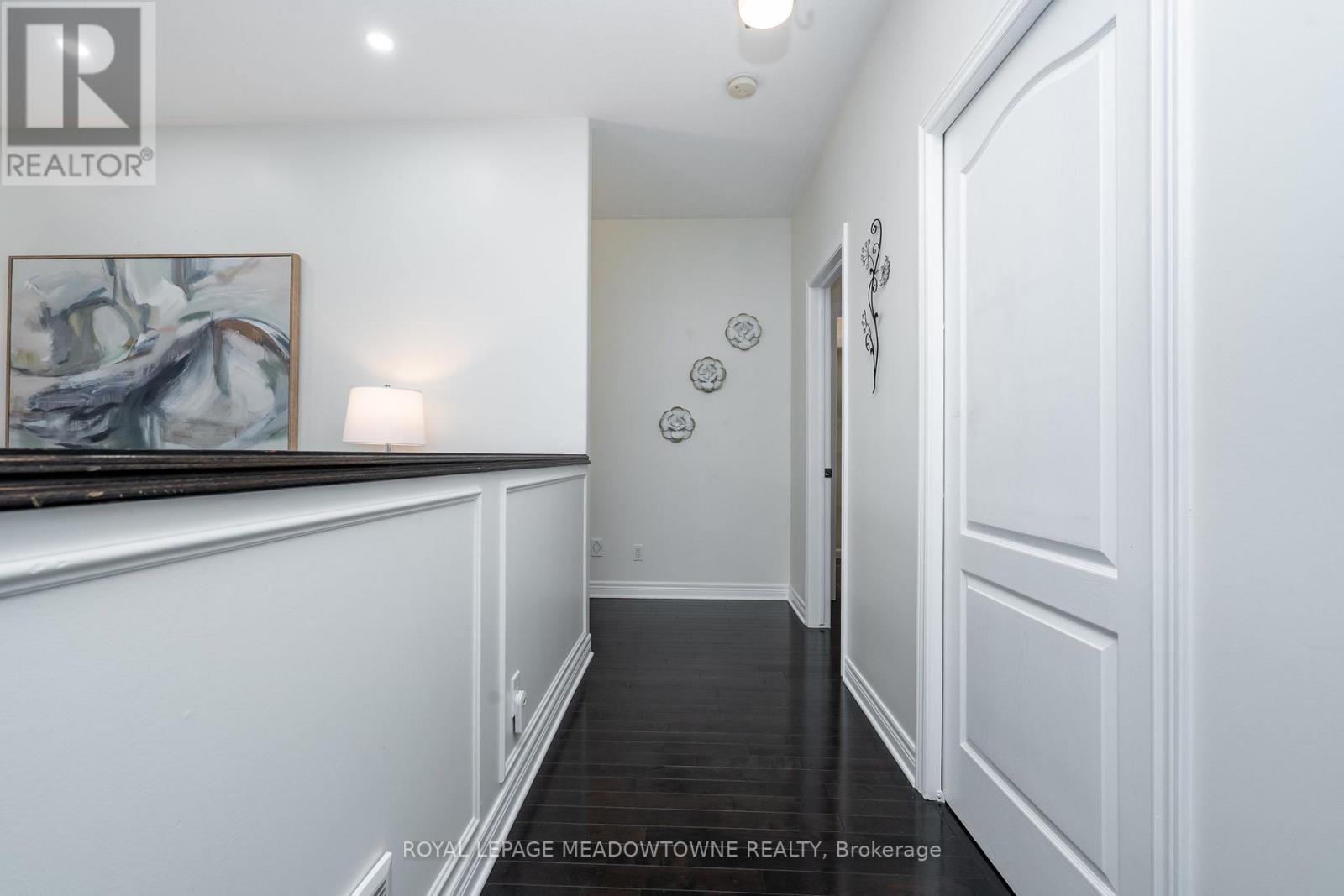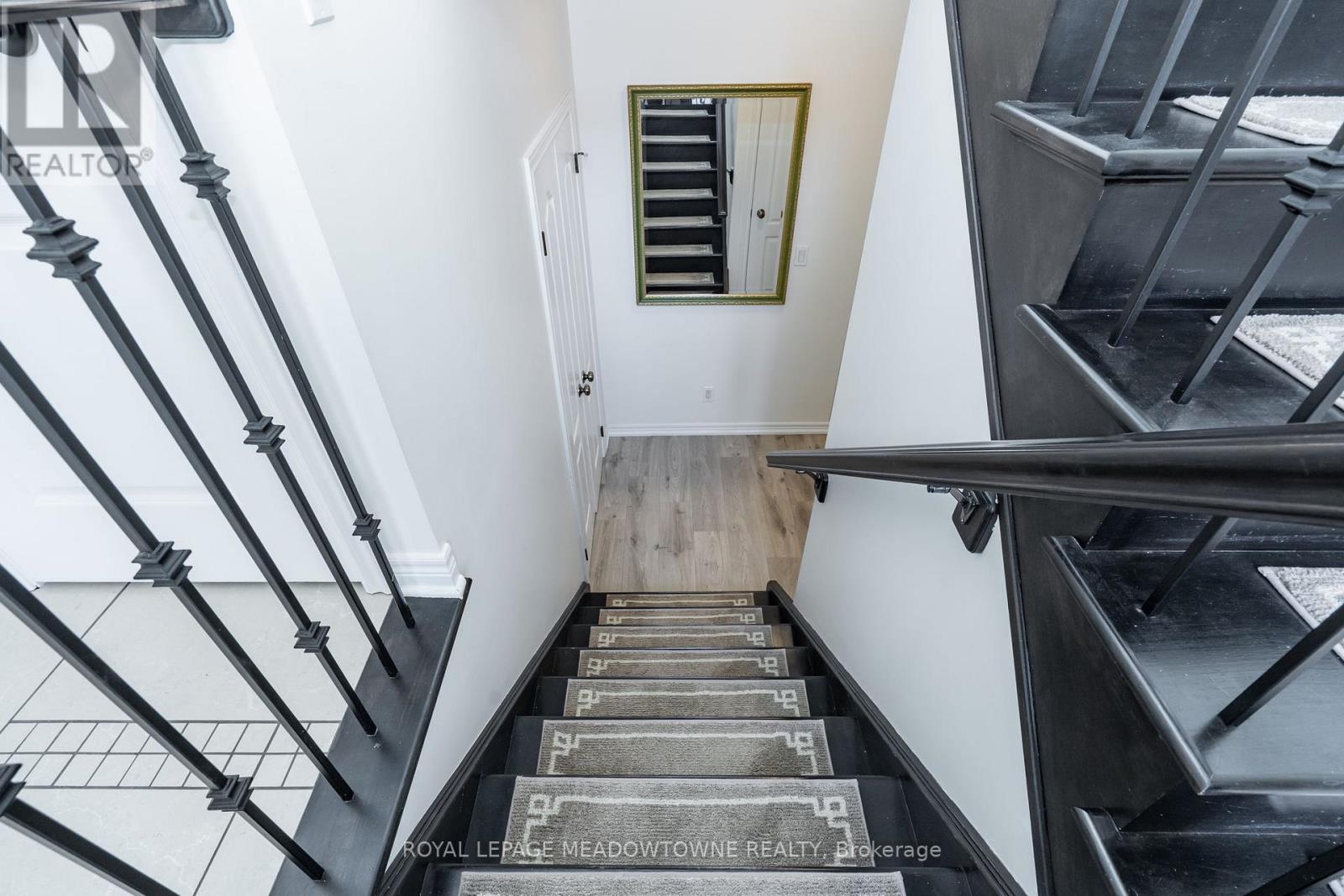5761 Ironwood Street Niagara Falls, Ontario L2H 0G4
$972,700
Stunning Raised Bungalow with over 3000 square feet of living space on an Oversized Lot Nestled on a spacious lot with an expansive driveway perfect for extra vehicles, this beautiful raised bungalow offers the ultimate blend of style and functionality. The main floor boasts an open concept layout, complemented by a separate family room, ideal for those seeking versatile living spaces. Two generously sized bedrooms and two full bathrooms ensure ample comfort and convenience. One of the standouts features of this property is its raised basement, which offers oversized windows, flooding the space with natural light. Uniquely, there are two separate entries to the home, providing flexibility and privacy. The basement itself is a haven, featuring three good-sized bedrooms, two full bathrooms, and an open concept kitchen, dining, and living area. This setup is perfect for multi-generational families or those needing additional living spaces. (id:61852)
Property Details
| MLS® Number | X12120300 |
| Property Type | Single Family |
| AmenitiesNearBy | Park |
| ParkingSpaceTotal | 6 |
Building
| BathroomTotal | 4 |
| BedroomsAboveGround | 2 |
| BedroomsBelowGround | 3 |
| BedroomsTotal | 5 |
| Age | 6 To 15 Years |
| Appliances | Dryer, Washer, Window Coverings |
| ArchitecturalStyle | Bungalow |
| BasementDevelopment | Finished |
| BasementFeatures | Walk Out |
| BasementType | Full (finished) |
| ConstructionStyleAttachment | Detached |
| CoolingType | Central Air Conditioning |
| ExteriorFinish | Brick, Stucco |
| FireplacePresent | Yes |
| FlooringType | Laminate, Hardwood, Tile |
| FoundationType | Concrete |
| HeatingFuel | Natural Gas |
| HeatingType | Forced Air |
| StoriesTotal | 1 |
| SizeInterior | 1500 - 2000 Sqft |
| Type | House |
| UtilityWater | Municipal Water, Unknown |
Parking
| Attached Garage | |
| Garage |
Land
| Acreage | No |
| LandAmenities | Park |
| Sewer | Sanitary Sewer |
| SizeDepth | 126 Ft ,6 In |
| SizeFrontage | 50 Ft ,2 In |
| SizeIrregular | 50.2 X 126.5 Ft |
| SizeTotalText | 50.2 X 126.5 Ft |
Rooms
| Level | Type | Length | Width | Dimensions |
|---|---|---|---|---|
| Basement | Primary Bedroom | 4.1 m | 3.76 m | 4.1 m x 3.76 m |
| Basement | Bedroom 2 | 3.77 m | 2.66 m | 3.77 m x 2.66 m |
| Basement | Bedroom 3 | 4.1 m | 2.7 m | 4.1 m x 2.7 m |
| Basement | Other | 3.96 m | 3.07 m | 3.96 m x 3.07 m |
| Basement | Recreational, Games Room | 7.97 m | 6.88 m | 7.97 m x 6.88 m |
| Basement | Kitchen | 2.75 m | 5.1 m | 2.75 m x 5.1 m |
| Main Level | Foyer | 3.96 m | 1.79 m | 3.96 m x 1.79 m |
| Main Level | Family Room | 3.96 m | 3.6 m | 3.96 m x 3.6 m |
| Main Level | Kitchen | 2.82 m | 4.9 m | 2.82 m x 4.9 m |
| Main Level | Dining Room | 2.81 m | 3.09 m | 2.81 m x 3.09 m |
| Main Level | Living Room | 4.32 m | 4.05 m | 4.32 m x 4.05 m |
| Main Level | Primary Bedroom | 6.16 m | 5.36 m | 6.16 m x 5.36 m |
| Main Level | Bedroom 2 | 3.77 m | 2.81 m | 3.77 m x 2.81 m |
| Main Level | Laundry Room | 2.67 m | 0.89 m | 2.67 m x 0.89 m |
Utilities
| Sewer | Installed |
https://www.realtor.ca/real-estate/28251669/5761-ironwood-street-niagara-falls
Interested?
Contact us for more information
Arnold Danowski
Salesperson
6948 Financial Drive Suite A
Mississauga, Ontario L5N 8J4



















































