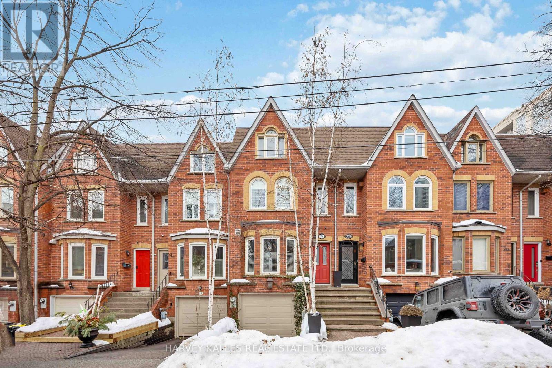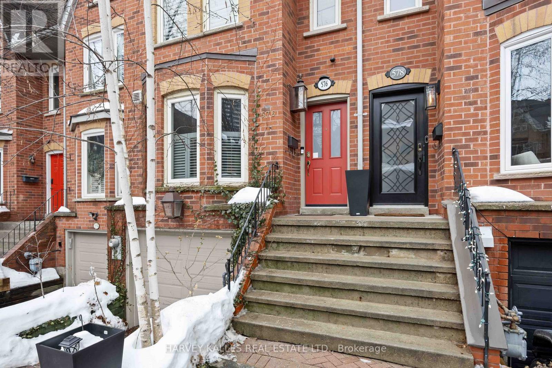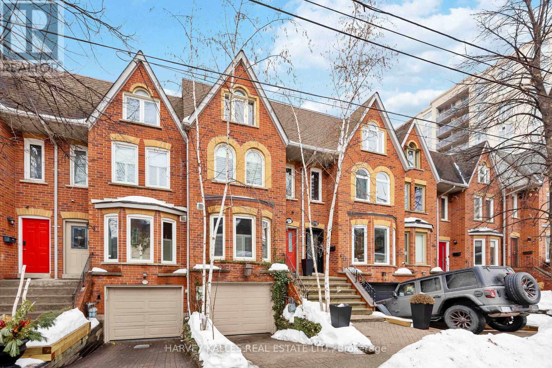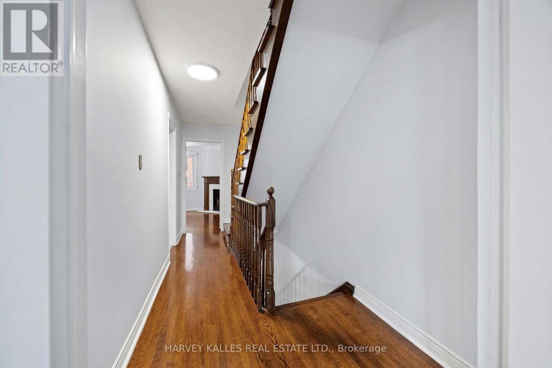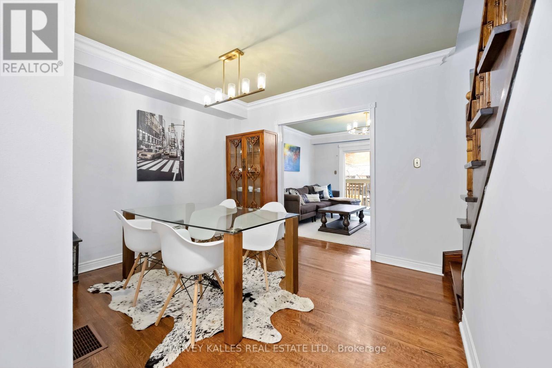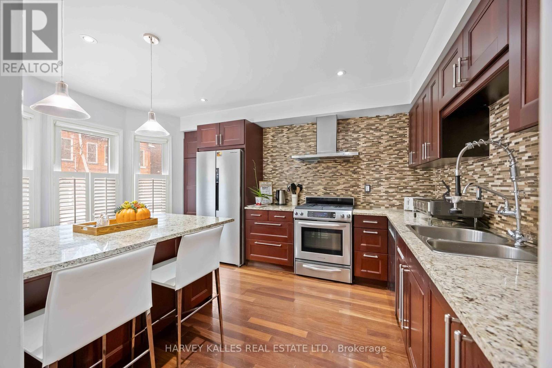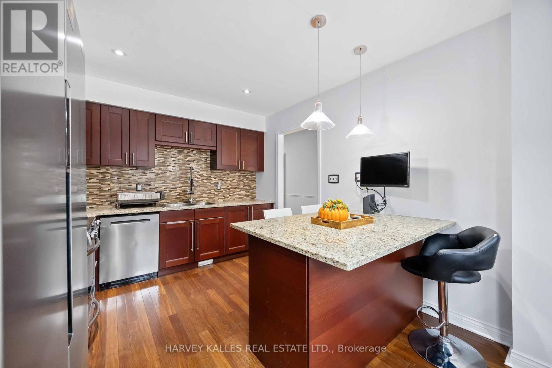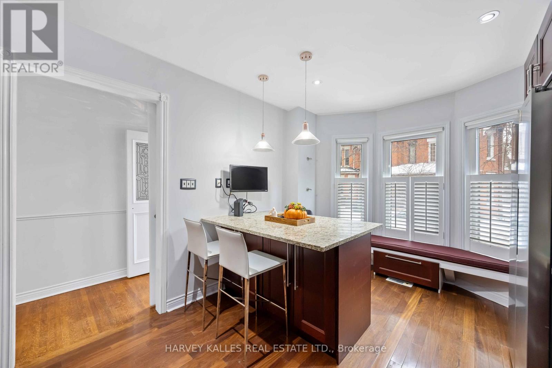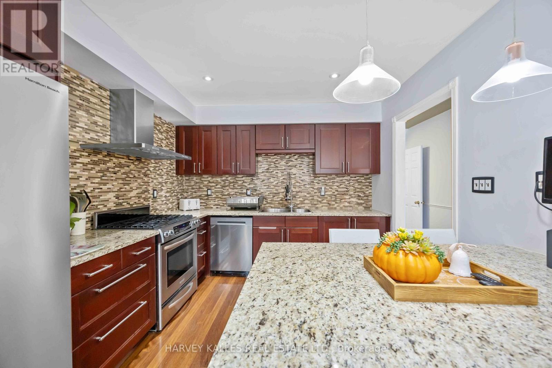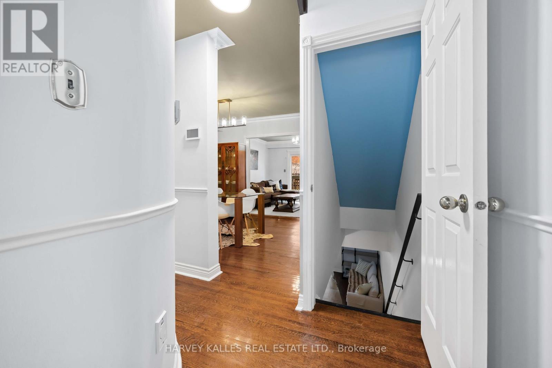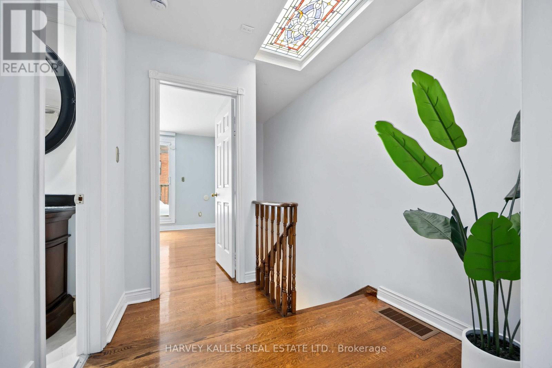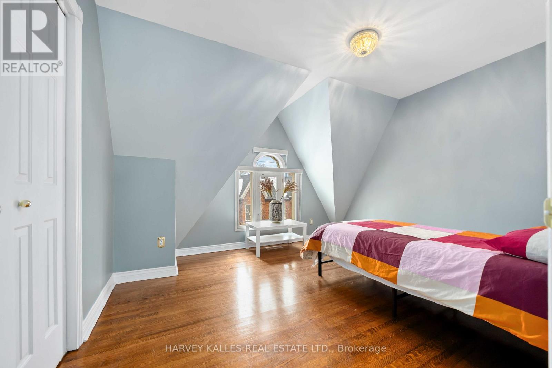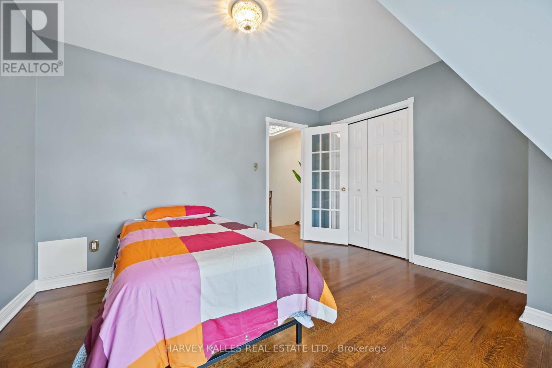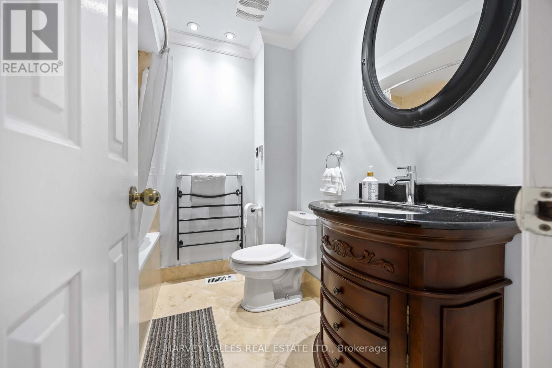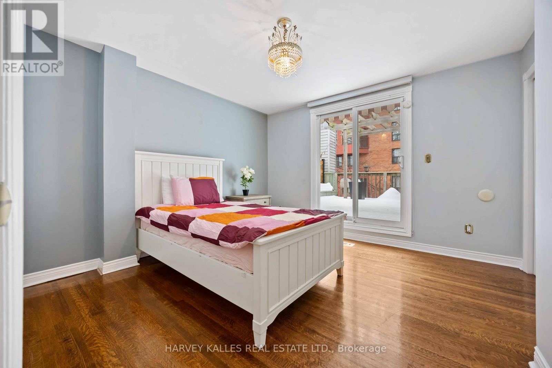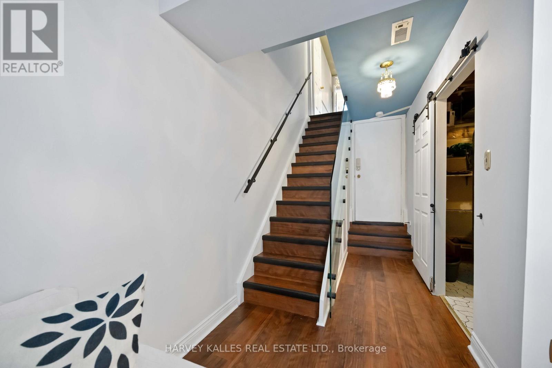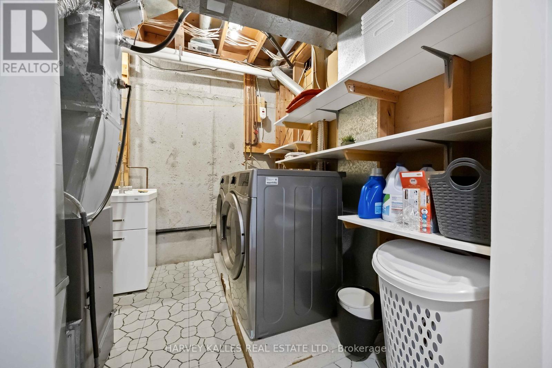576 Ontario Street Toronto, Ontario M4X 1M7
$7,300 Monthly
Spacious Victorian Townhouse in the Heart of Cabbagetown - 4 Bedrooms, 3 Bathrooms, 2,000 + sq ft ** Step into timeless elegance with this beautifully restored and fully furnished 4 - bedroom 3-bathroom Victoria townhouse nestled in the vibrant and historic Cabbagetown neighborhood. Spanning over 2,000 sq feet this spacious home effortlessly combines classic charm with modern comfort, perfect for families, professionals, or anyone seeking a sophisticated urban lifestyle. Inside, you'll be greeted by high ceilings, hardwood floors, and intricate details that blend seamlessly with contemporary upgrades. The sun-drenched living areas provide an inviting atmosphere for relaxing or entertaining. A gourmet kitchen features stainless steel appliances, ample storage and a cozy breakfast counter. Upstairs, you'll find four generous bedrooms, including a primary suite with a walk-in closet and a luxurious en-suite bathroom. The additional bathrooms are tastefully appointed to serve both family and guests alike. Outside enjoy a low maintenance beautifully landscaped backyard oasis, perfect for outdoor gatherings or quiet moments. Located steps from Riverdale Farm, charming shops, cafes, and some of Toronto's best restaurants, this home is a rare gem offering a blend of urban convenience and Victorian elegance. Don't miss your change to call this exceptional Cabbagetown residence home. (id:61852)
Property Details
| MLS® Number | C12188856 |
| Property Type | Single Family |
| Neigbourhood | Toronto Centre |
| Community Name | Cabbagetown-South St. James Town |
| AmenitiesNearBy | Public Transit, Schools |
| CommunityFeatures | Community Centre |
| ParkingSpaceTotal | 2 |
Building
| BathroomTotal | 3 |
| BedroomsAboveGround | 4 |
| BedroomsTotal | 4 |
| Amenities | Fireplace(s) |
| BasementDevelopment | Finished |
| BasementFeatures | Walk Out |
| BasementType | N/a (finished) |
| ConstructionStyleAttachment | Attached |
| CoolingType | Central Air Conditioning |
| ExteriorFinish | Brick, Brick Facing |
| FireplacePresent | Yes |
| FlooringType | Hardwood |
| HalfBathTotal | 1 |
| HeatingFuel | Natural Gas |
| HeatingType | Forced Air |
| StoriesTotal | 3 |
| SizeInterior | 1500 - 2000 Sqft |
| Type | Row / Townhouse |
| UtilityWater | Municipal Water |
Parking
| Attached Garage | |
| Garage |
Land
| Acreage | No |
| LandAmenities | Public Transit, Schools |
| Sewer | Sanitary Sewer |
| SizeDepth | 75 Ft |
| SizeFrontage | 15 Ft ,6 In |
| SizeIrregular | 15.5 X 75 Ft |
| SizeTotalText | 15.5 X 75 Ft |
Rooms
| Level | Type | Length | Width | Dimensions |
|---|---|---|---|---|
| Second Level | Primary Bedroom | 6.1 m | 4.4 m | 6.1 m x 4.4 m |
| Second Level | Bedroom 2 | 3.6 m | 4.4 m | 3.6 m x 4.4 m |
| Third Level | Bedroom 3 | 3.4 m | 4.4 m | 3.4 m x 4.4 m |
| Third Level | Bedroom 4 | 3.5 m | 4.4 m | 3.5 m x 4.4 m |
| Lower Level | Bedroom 5 | 3.5 m | 4.4 m | 3.5 m x 4.4 m |
| Lower Level | Laundry Room | 3.2 m | 2.5 m | 3.2 m x 2.5 m |
| Main Level | Kitchen | 4.6 m | 3.2 m | 4.6 m x 3.2 m |
| Main Level | Dining Room | 3 m | 3.4 m | 3 m x 3.4 m |
| Main Level | Living Room | 3.7 m | 4.4 m | 3.7 m x 4.4 m |
Interested?
Contact us for more information
Mytu Doan
Broker
2145 Avenue Road
Toronto, Ontario M5M 4B2
