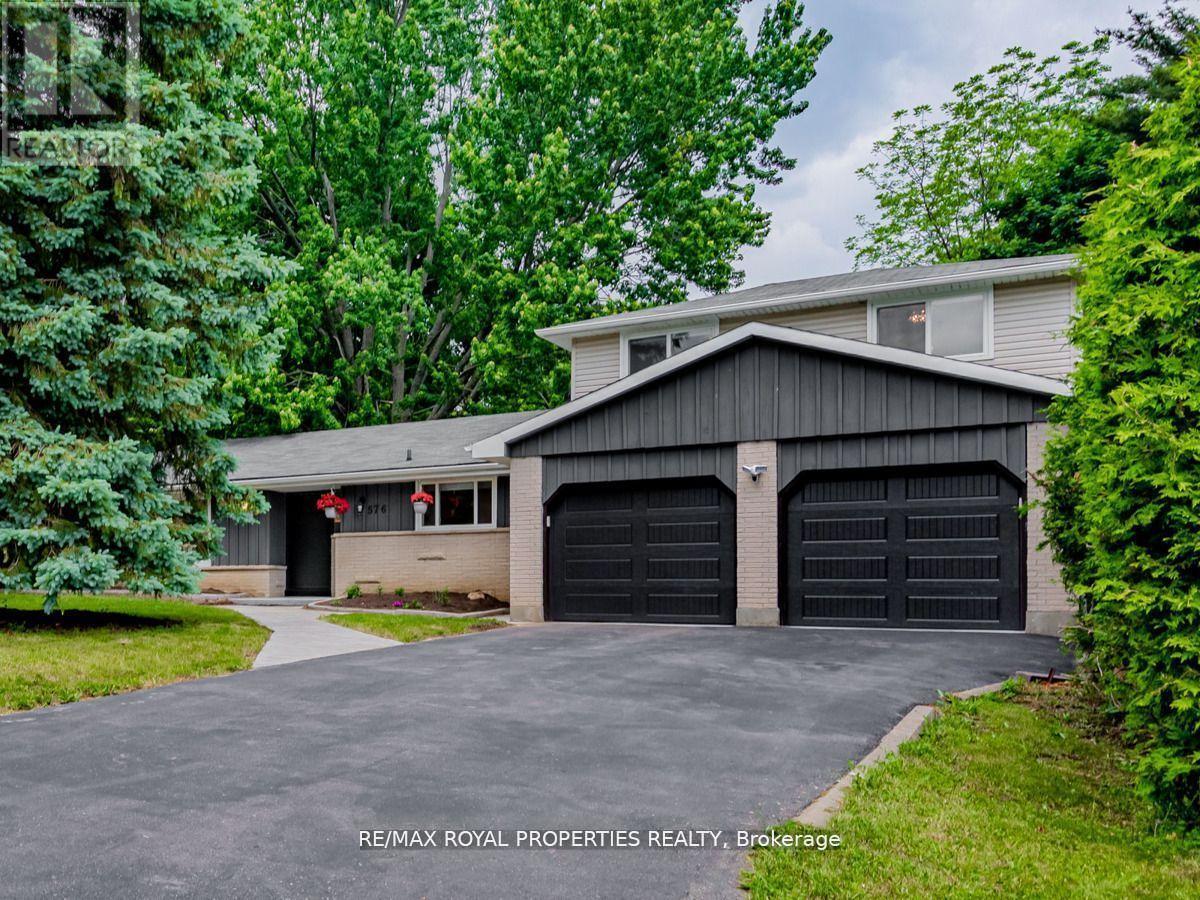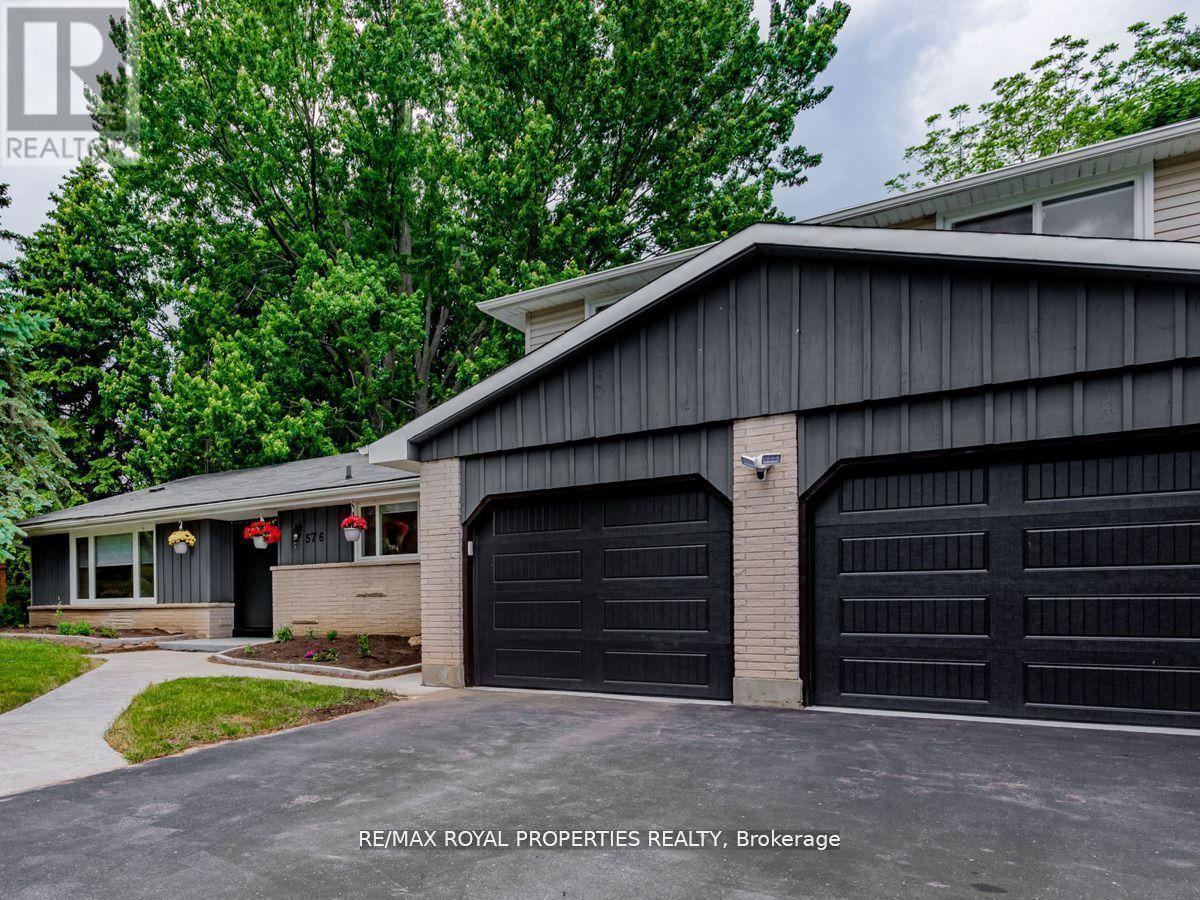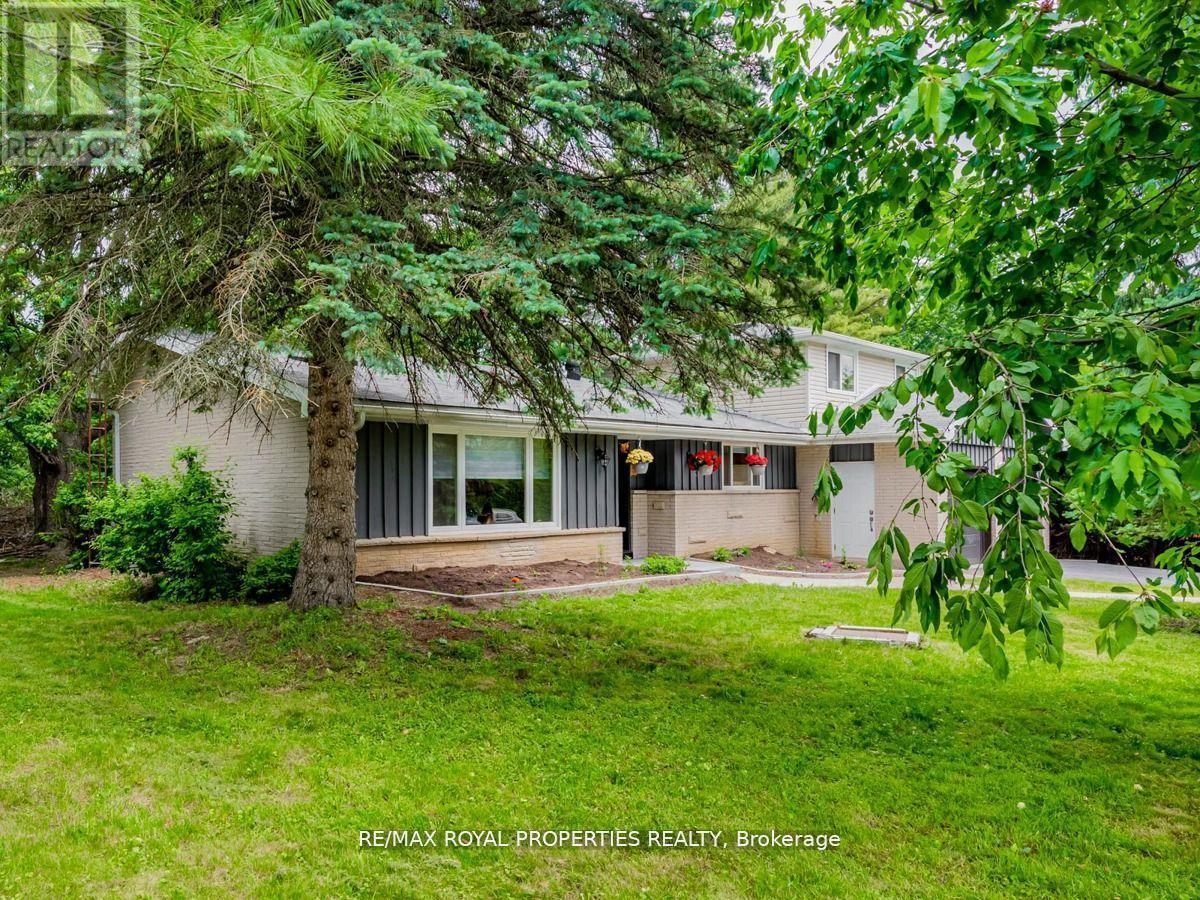576 Bickle Drive Oshawa, Ontario L1L 1A9
$1,098,000
Beautiful Country Home In The City With Huge Tree Lot 100 Feet By 214 Feet. Renovated Less Than 3 Years, Newer Hardwood Floor, Newer Pot Lights, Newer Kitchen With Stainless Steel Appliance & Granite Countertop, Newer 3 Full Washrooms, Newer Natural Gas Furnace, Newer A/C, Newer All Electric Light Fixtures, Newer All Window Coverings And 200 Amp Service. Separate Entrance To Basement Apartment. Minutes To ETR 407, Retail Stores, Restaurants, University & Amazon. (id:61852)
Property Details
| MLS® Number | E11976506 |
| Property Type | Single Family |
| Neigbourhood | Northwood |
| Community Name | Northwood |
| ParkingSpaceTotal | 6 |
Building
| BathroomTotal | 3 |
| BedroomsAboveGround | 4 |
| BedroomsBelowGround | 1 |
| BedroomsTotal | 5 |
| Appliances | Dishwasher, Dryer, Hood Fan, Stove, Washer, Window Coverings, Refrigerator |
| BasementDevelopment | Finished |
| BasementFeatures | Apartment In Basement, Walk Out |
| BasementType | N/a (finished) |
| ConstructionStyleAttachment | Detached |
| ConstructionStyleSplitLevel | Backsplit |
| CoolingType | Central Air Conditioning |
| ExteriorFinish | Brick, Vinyl Siding |
| FireplacePresent | Yes |
| FlooringType | Hardwood, Laminate |
| FoundationType | Concrete |
| HeatingFuel | Natural Gas |
| HeatingType | Forced Air |
| Type | House |
Parking
| Attached Garage | |
| Garage |
Land
| Acreage | No |
| Sewer | Septic System |
| SizeDepth | 214 Ft |
| SizeFrontage | 100 Ft |
| SizeIrregular | 100 X 214 Ft |
| SizeTotalText | 100 X 214 Ft |
Rooms
| Level | Type | Length | Width | Dimensions |
|---|---|---|---|---|
| Lower Level | Family Room | 4.4 m | 3.4 m | 4.4 m x 3.4 m |
| Lower Level | Bedroom | 4.4 m | 3.3 m | 4.4 m x 3.3 m |
| Main Level | Living Room | 5.6 m | 3.55 m | 5.6 m x 3.55 m |
| Main Level | Dining Room | 5.6 m | 3.55 m | 5.6 m x 3.55 m |
| Main Level | Kitchen | 4.56 m | 3.53 m | 4.56 m x 3.53 m |
| Upper Level | Bedroom 2 | 3.5 m | 2.75 m | 3.5 m x 2.75 m |
| Upper Level | Bedroom 3 | 5.2 m | 3.4 m | 5.2 m x 3.4 m |
| Upper Level | Bedroom 4 | 3.3 m | 3.2 m | 3.3 m x 3.2 m |
https://www.realtor.ca/real-estate/27924573/576-bickle-drive-oshawa-northwood-northwood
Interested?
Contact us for more information
Thushi Thurairajah
Salesperson
1801 Harwood Ave N. Unit 5
Ajax, Ontario L1T 0K8
Ram Anandappa
Broker
1801 Harwood Ave N. Unit 5
Ajax, Ontario L1T 0K8






























