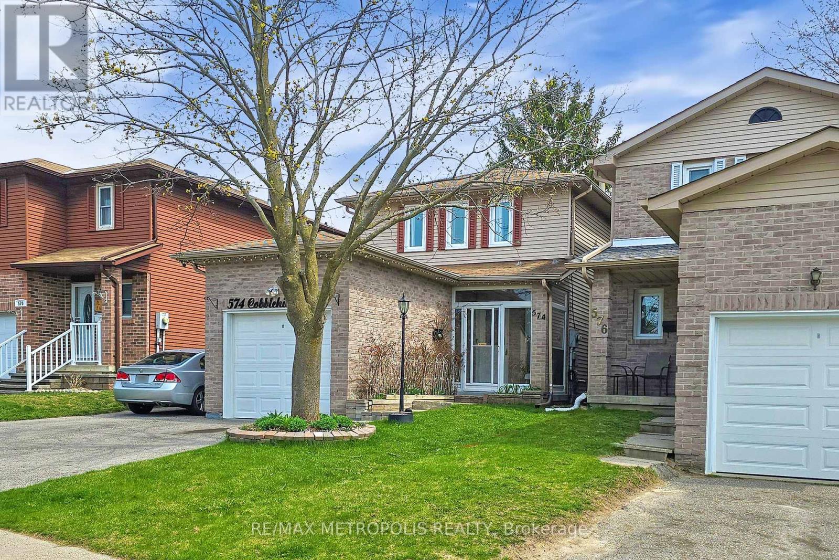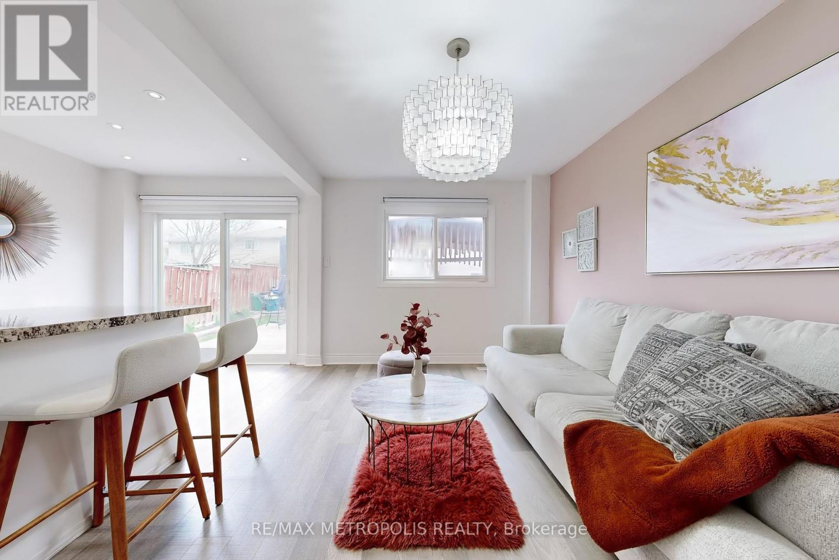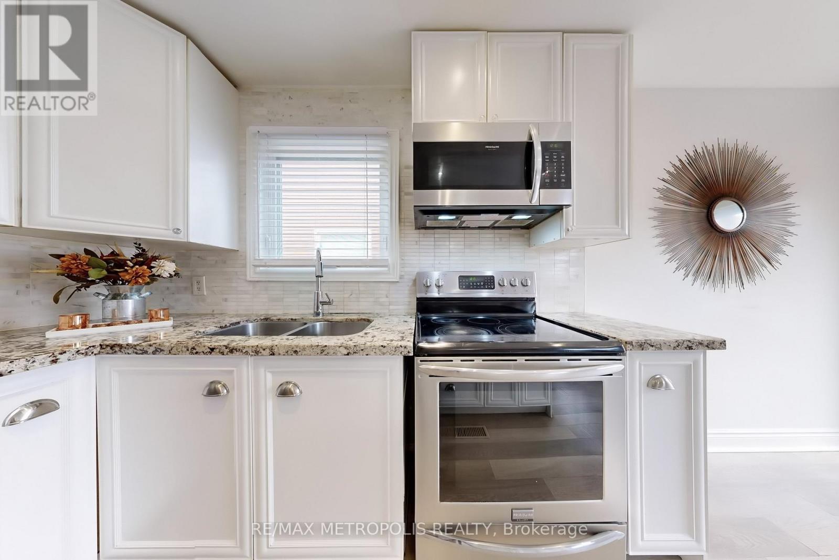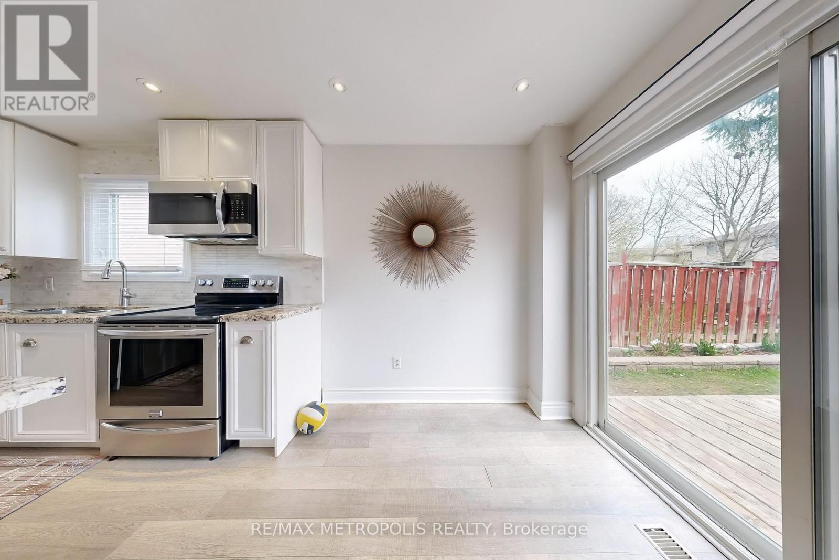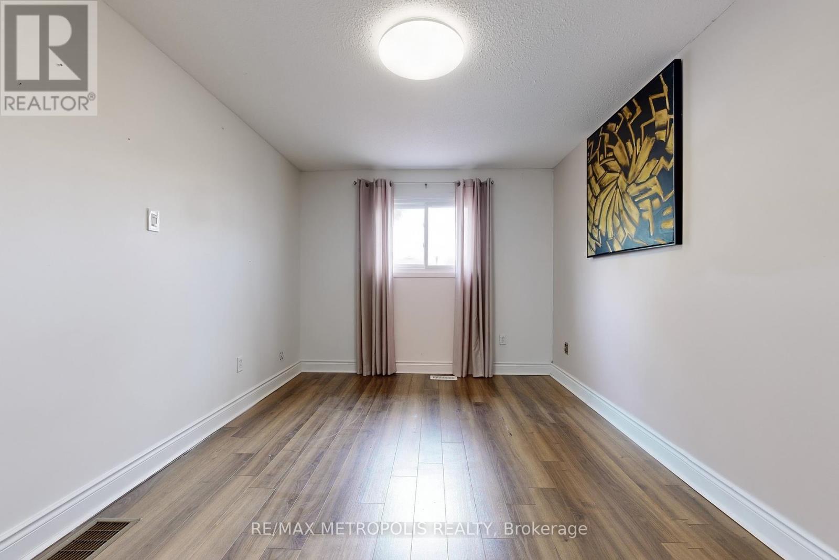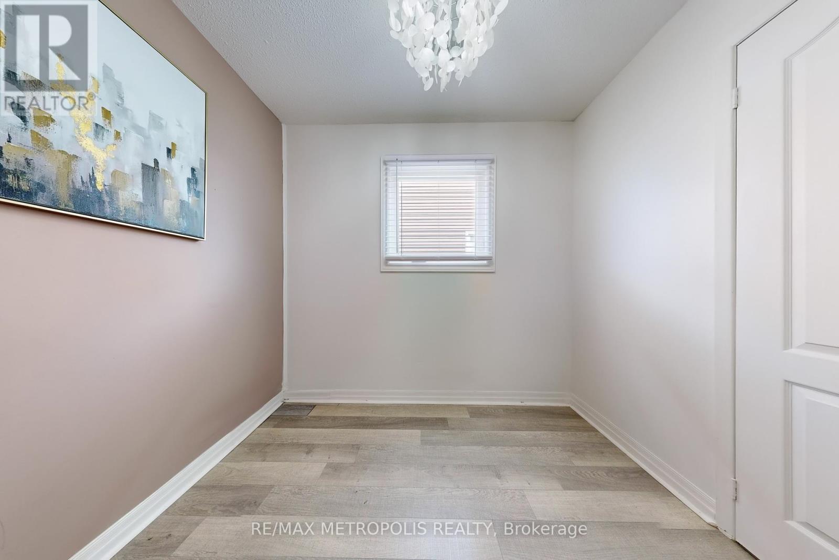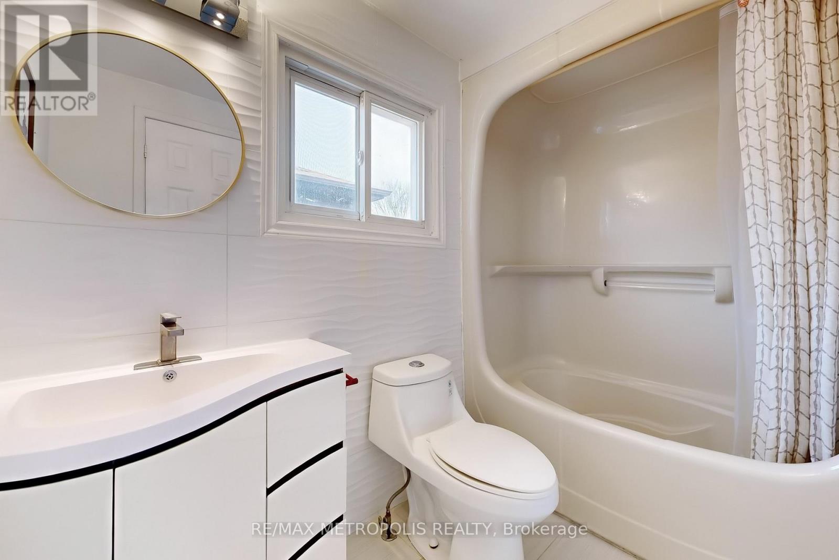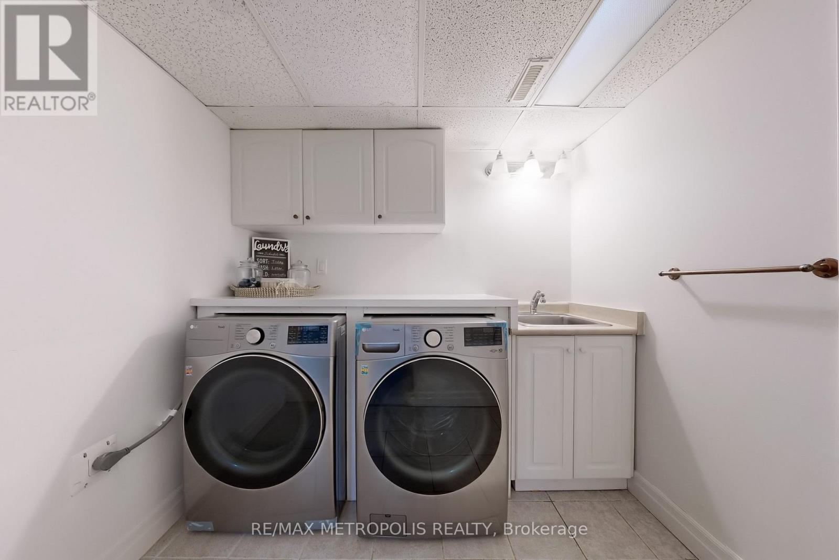574 Cobblehill Drive Oshawa, Ontario L1K 1R4
$699,900
Welcome To 574 Cobblehill Dr - a beautifully maintained detached home nestled in Oshawa's sought-after Pinecrest neighbourhood. This 3+2 bedroom, 3-bathroom property boasts a modern open concept main floor with a renovated kitchen featuring granite countertops, stainless steel appliances, and a walk-out to private backyard oasis complete with a custom gazebo. Enjoy spacious bedrooms with updated flooring throughout, a fully finished basement perfect for extended family or guests, and a bright office ideal for remote work. Located close to top-rated schools, parks, shopping, and transit, this home offers the perfect blend of comfort, style, and convenience. A must-see for families and first-time buyers alike! ** This is a linked property.** (id:61852)
Property Details
| MLS® Number | E12120058 |
| Property Type | Single Family |
| Neigbourhood | Pinecrest |
| Community Name | Pinecrest |
| AmenitiesNearBy | Public Transit, Schools |
| CommunityFeatures | Community Centre, School Bus |
| ParkingSpaceTotal | 3 |
Building
| BathroomTotal | 3 |
| BedroomsAboveGround | 3 |
| BedroomsBelowGround | 2 |
| BedroomsTotal | 5 |
| Appliances | Dishwasher, Dryer, Stove, Washer, Refrigerator |
| BasementDevelopment | Finished |
| BasementType | N/a (finished) |
| ConstructionStyleAttachment | Detached |
| CoolingType | Central Air Conditioning |
| ExteriorFinish | Brick |
| FlooringType | Laminate |
| FoundationType | Unknown |
| HalfBathTotal | 1 |
| HeatingFuel | Natural Gas |
| HeatingType | Forced Air |
| StoriesTotal | 2 |
| SizeInterior | 700 - 1100 Sqft |
| Type | House |
| UtilityWater | Municipal Water |
Parking
| Attached Garage | |
| Garage |
Land
| Acreage | No |
| FenceType | Fenced Yard |
| LandAmenities | Public Transit, Schools |
| Sewer | Sanitary Sewer |
| SizeDepth | 105 Ft |
| SizeFrontage | 29 Ft ,1 In |
| SizeIrregular | 29.1 X 105 Ft |
| SizeTotalText | 29.1 X 105 Ft |
Rooms
| Level | Type | Length | Width | Dimensions |
|---|---|---|---|---|
| Second Level | Primary Bedroom | 4.35 m | 2.88 m | 4.35 m x 2.88 m |
| Second Level | Bedroom 2 | 3.58 m | 2.56 m | 3.58 m x 2.56 m |
| Second Level | Bedroom 3 | 2.68 m | 2.59 m | 2.68 m x 2.59 m |
| Basement | Bedroom 4 | 5.06 m | 4.09 m | 5.06 m x 4.09 m |
| Main Level | Kitchen | 2.41 m | 2.35 m | 2.41 m x 2.35 m |
| Main Level | Dining Room | 2.73 m | 2.67 m | 2.73 m x 2.67 m |
| Main Level | Living Room | 5 m | 2.73 m | 5 m x 2.73 m |
| Main Level | Office | 2.35 m | 2.25 m | 2.35 m x 2.25 m |
Utilities
| Cable | Installed |
| Sewer | Installed |
https://www.realtor.ca/real-estate/28251101/574-cobblehill-drive-oshawa-pinecrest-pinecrest
Interested?
Contact us for more information
Ruena Corpuz Reotutar
Salesperson
8321 Kennedy Rd #21-22
Markham, Ontario L3R 5N4
