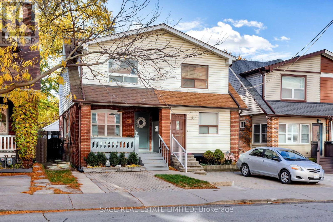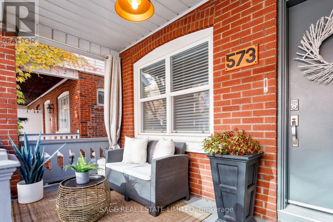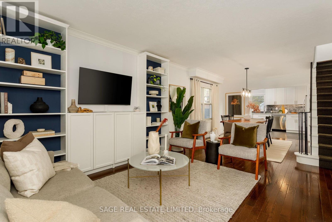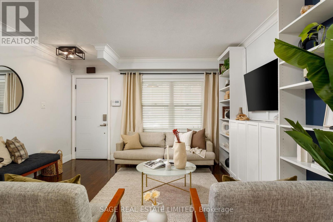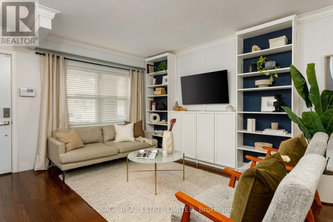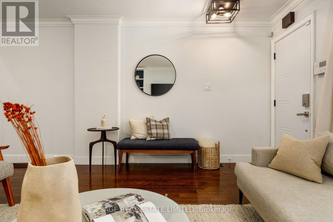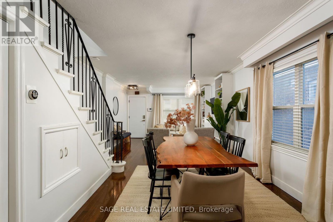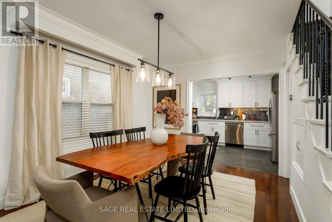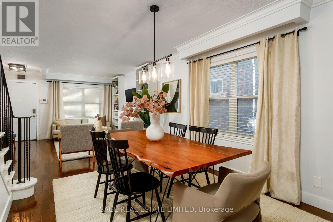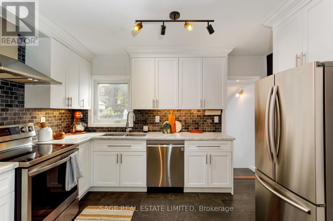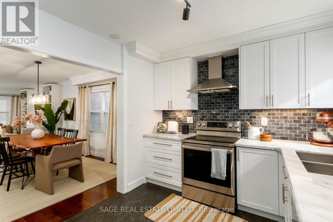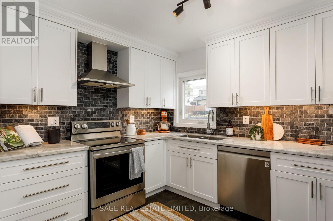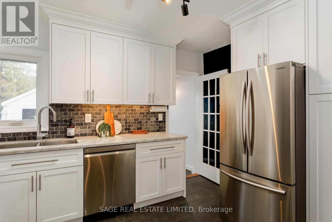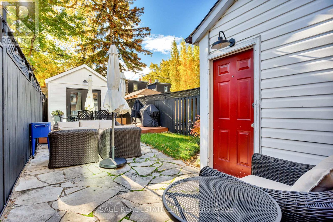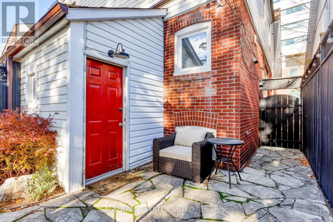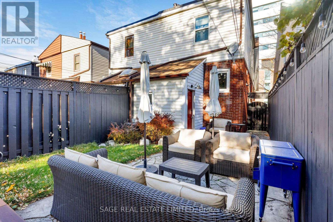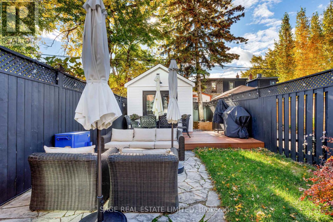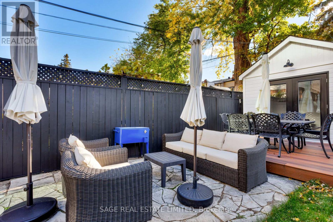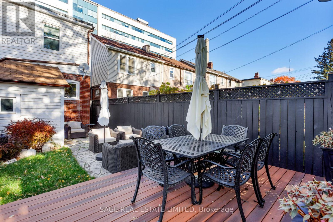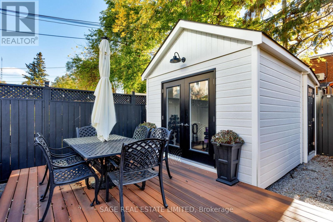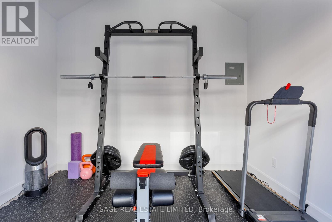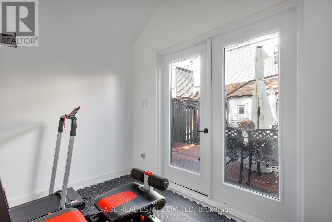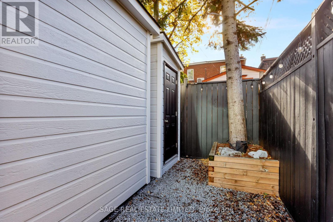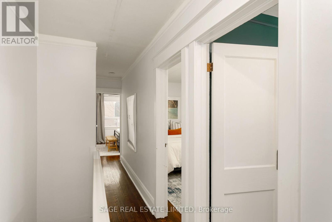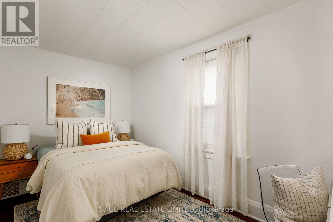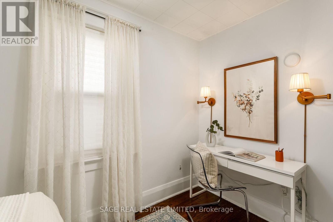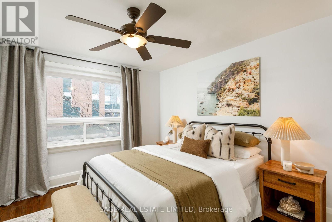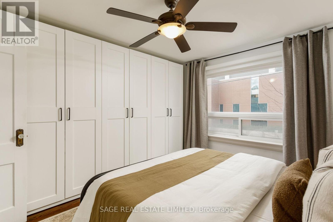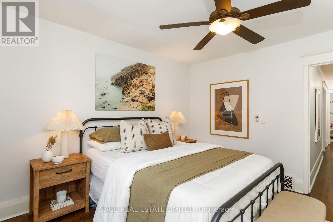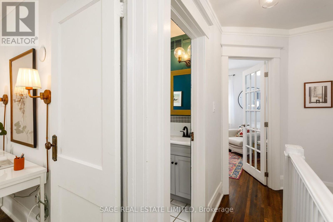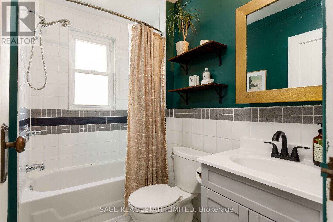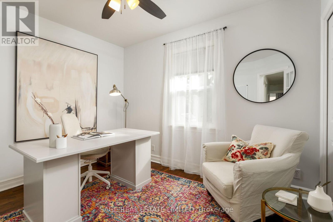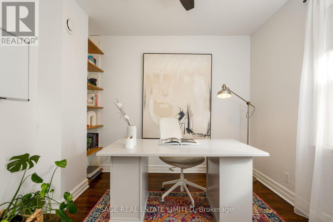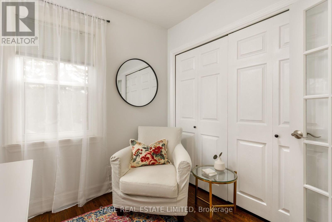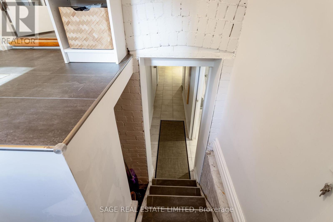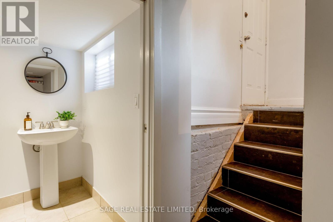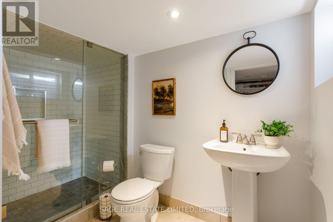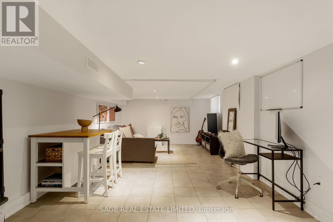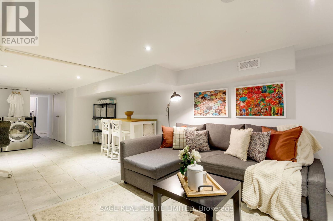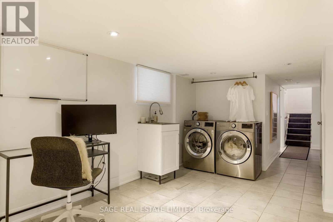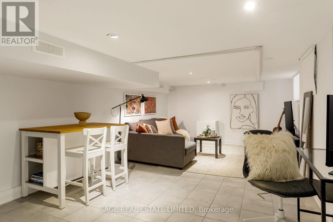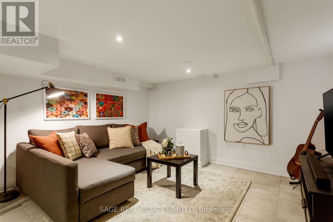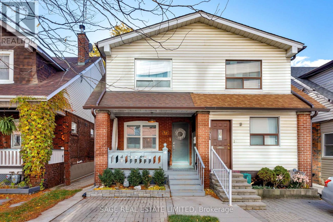573 Sammon Avenue Toronto, Ontario M4C 2E1
$999,000
A Little Sunshine on Sammon. Charming and clever, 573 Sammon Ave. makes the most of every inch. Nestled in the heart of East York, this three-bedroom, two-bath semi offers modern comfort, thoughtful design, and unbeatable access to everything the Danforth has to offer, perfect for young families and first-time buyers alike. The main floor offers bright, open living spaces with hardwood flooring and a stylish kitchen featuring quartzite counters, custom cabinetry, and stainless-steel appliances. A walkout leads to a sunny tree-lined backyard, complete with a new deck, flagstone patio, and a versatile accessory unit that is ideal for a gym, studio, or home office. Upstairs, three well-proportioned bedrooms provide peaceful retreats, complemented by thoughtful storage and natural light throughout. The finished basement, with its own separate entrance, offers flexible space for a family room, guest suite, or play area. With licensed front-pad parking, updated windows, and a long list of quality improvements, this home is truly move-in ready. Located in the sought-after R.H. McGregor school catchment, and just steps from Dieppe Park, the TTC, and the vibrant cafés, restaurants, and shops of the Danforth, 573 Sammon Ave. perfectly blends the best of east end living. A bright and happy place to call home. (id:61852)
Open House
This property has open houses!
2:00 pm
Ends at:4:00 pm
2:00 pm
Ends at:4:00 pm
Property Details
| MLS® Number | E12527500 |
| Property Type | Single Family |
| Neigbourhood | East York |
| Community Name | Danforth Village-East York |
| EquipmentType | Water Heater |
| ParkingSpaceTotal | 1 |
| RentalEquipmentType | Water Heater |
Building
| BathroomTotal | 2 |
| BedroomsAboveGround | 3 |
| BedroomsTotal | 3 |
| Appliances | Dishwasher, Dryer, Hood Fan, Stove, Washer, Window Coverings, Refrigerator |
| BasementDevelopment | Finished |
| BasementFeatures | Separate Entrance |
| BasementType | N/a (finished), N/a |
| ConstructionStyleAttachment | Semi-detached |
| CoolingType | Central Air Conditioning |
| ExteriorFinish | Brick, Vinyl Siding |
| FlooringType | Hardwood |
| FoundationType | Brick |
| HeatingFuel | Natural Gas |
| HeatingType | Forced Air |
| StoriesTotal | 2 |
| SizeInterior | 1100 - 1500 Sqft |
| Type | House |
| UtilityWater | Municipal Water |
Parking
| No Garage |
Land
| Acreage | No |
| Sewer | Sanitary Sewer |
| SizeDepth | 103 Ft |
| SizeFrontage | 17 Ft ,4 In |
| SizeIrregular | 17.4 X 103 Ft |
| SizeTotalText | 17.4 X 103 Ft |
Rooms
| Level | Type | Length | Width | Dimensions |
|---|---|---|---|---|
| Second Level | Primary Bedroom | 3.65 m | 3.25 m | 3.65 m x 3.25 m |
| Second Level | Bedroom 2 | 3.94 m | 2.24 m | 3.94 m x 2.24 m |
| Second Level | Bedroom 3 | 3.2 m | 2.87 m | 3.2 m x 2.87 m |
| Basement | Recreational, Games Room | 6.37 m | 3.89 m | 6.37 m x 3.89 m |
| Ground Level | Living Room | 4.63 m | 3.89 m | 4.63 m x 3.89 m |
| Ground Level | Dining Room | 3.44 m | 3.08 m | 3.44 m x 3.08 m |
| Ground Level | Kitchen | 3.89 m | 2.79 m | 3.89 m x 2.79 m |
Interested?
Contact us for more information
Antonie Furlani
Salesperson
2010 Yonge Street
Toronto, Ontario M4S 1Z9
Evelina Zoubareva
Salesperson
2010 Yonge Street
Toronto, Ontario M4S 1Z9
