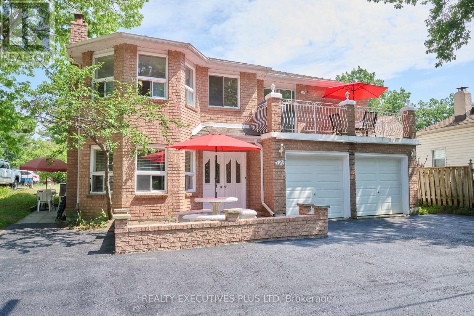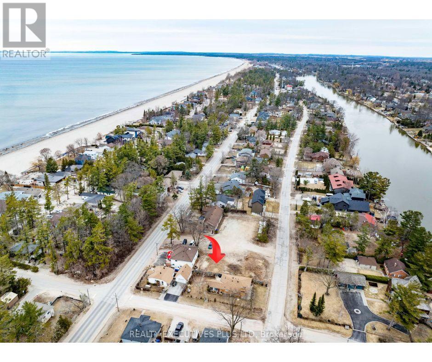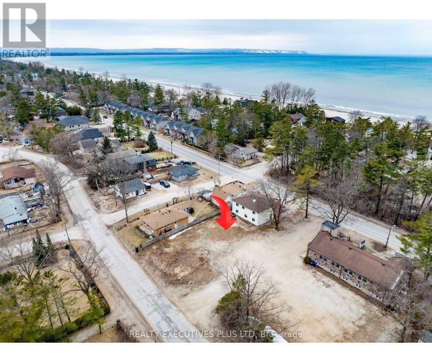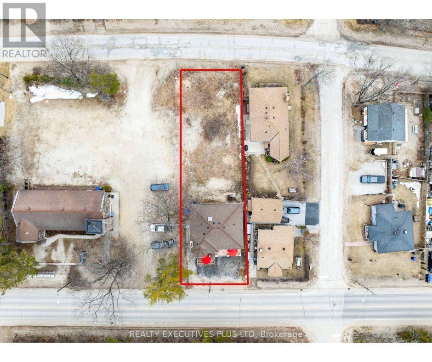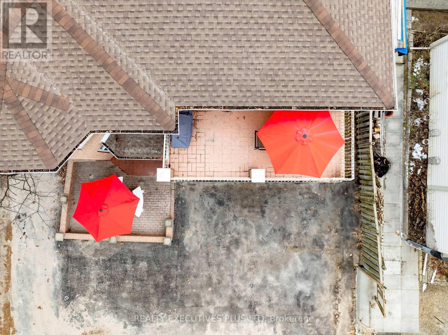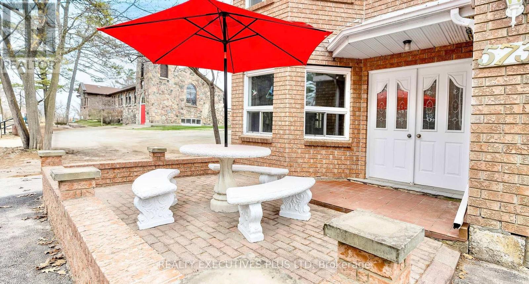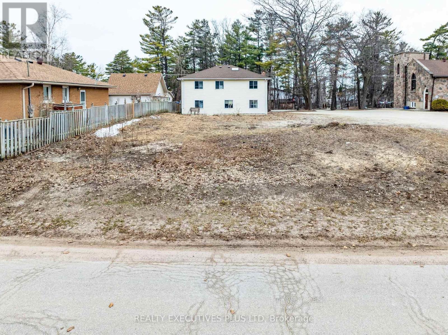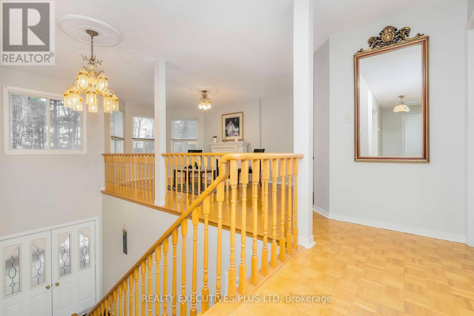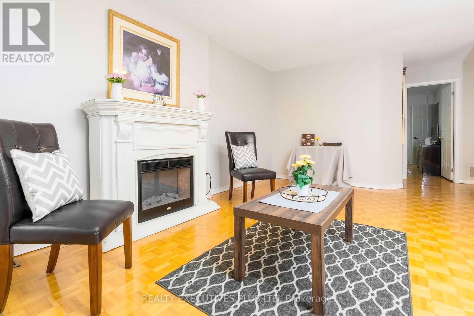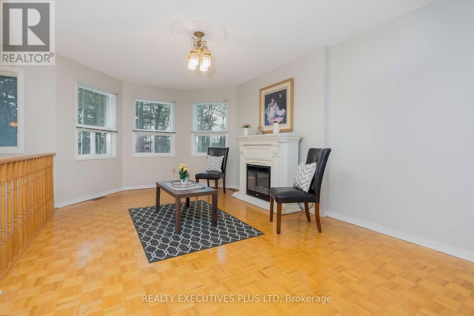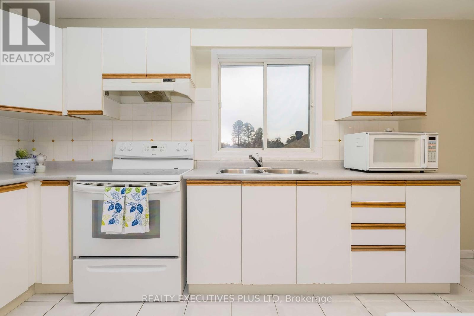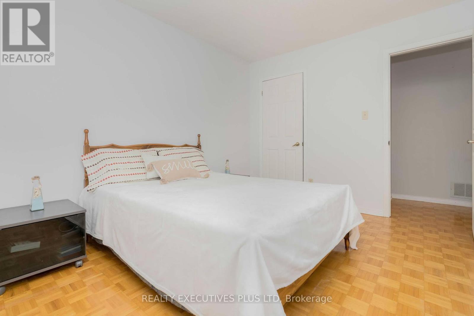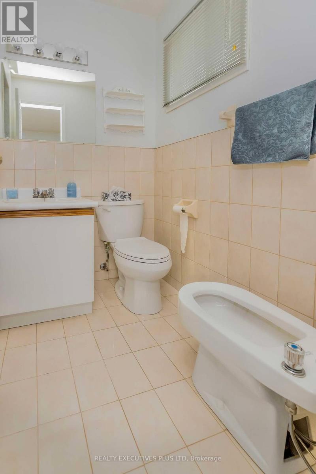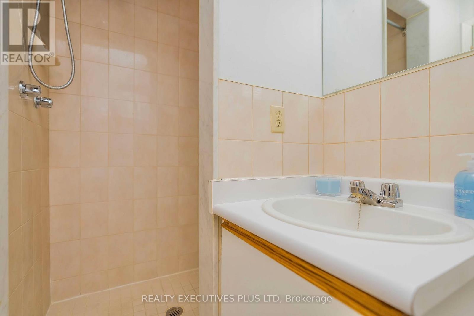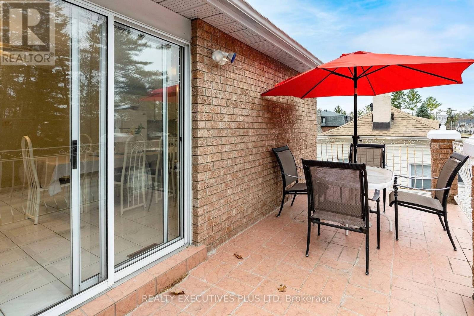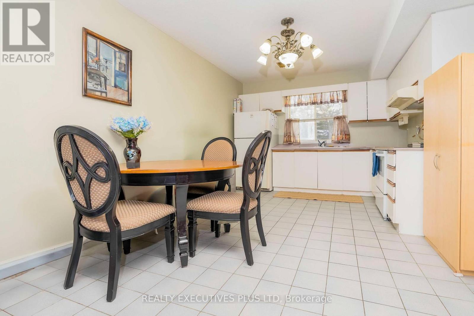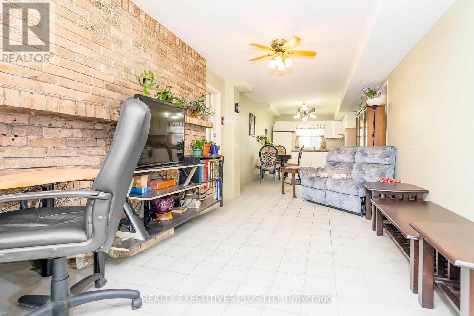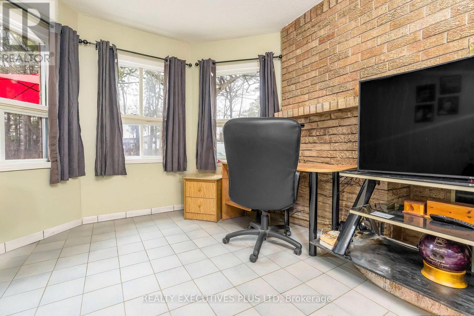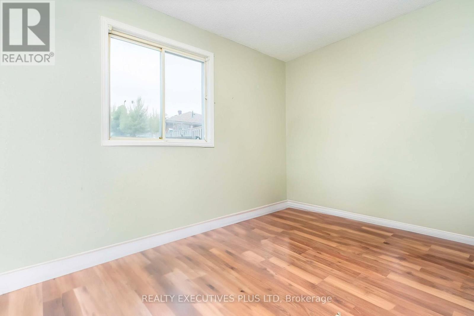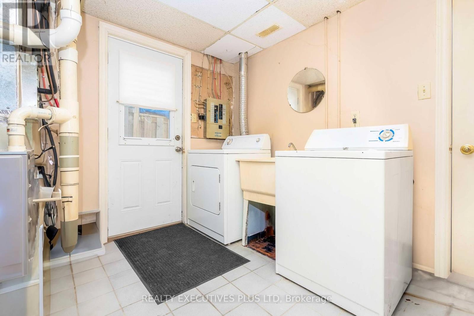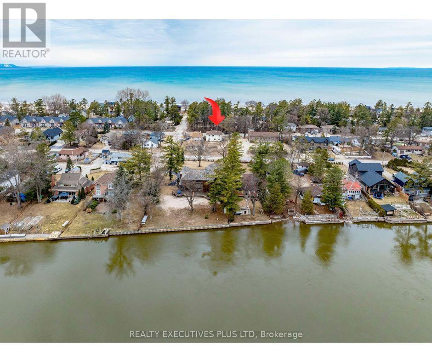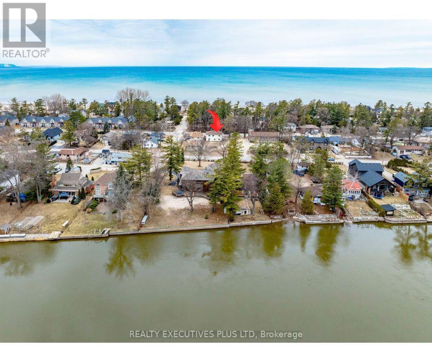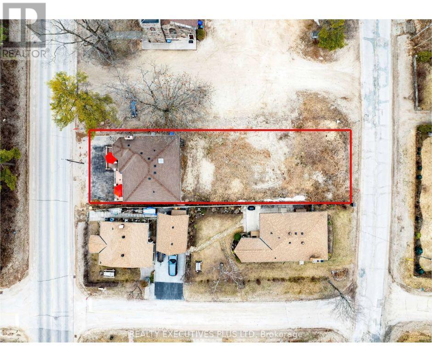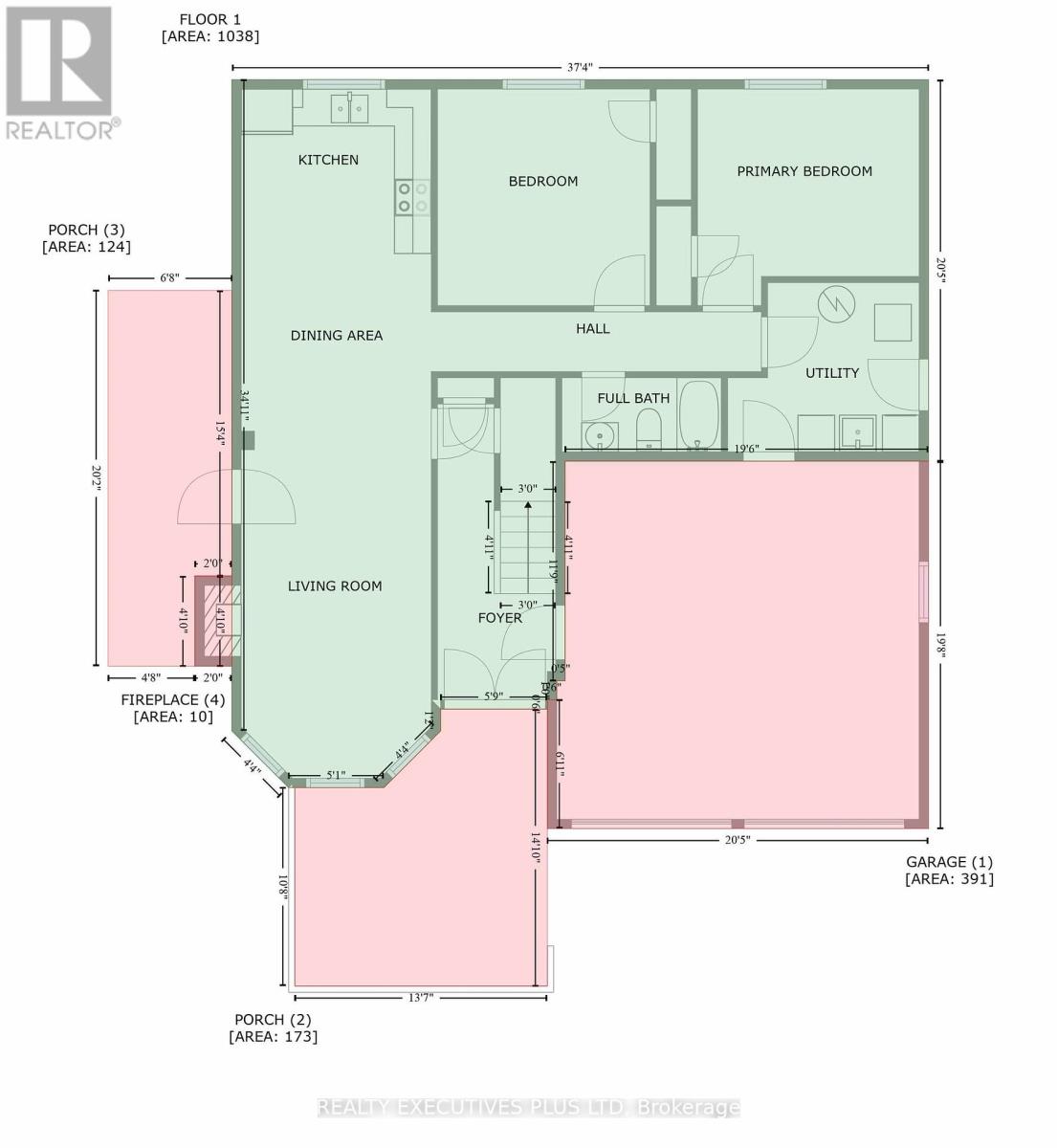573 Mosley Street Wasaga Beach, Ontario L9Z 2J4
$1,299,000
Welcome to your dream home in the heart of Wasaga Beach! This versatile property offers an incredible opportunity for both homeowners and investors alike. Boasting a spacious open-concept design, this home is divided into two separate units, each with its own private entrance, perfect for multi-generational living, rental income, or a vacation retreat. Inside, you'll find 5 generous bedrooms and 3 full bathrooms, providing plenty of space and comfort for family and guests. The expansive family room is the heart of the home, offering a bright and inviting space for entertaining or relaxing after a day at the beach. The large kitchen features ample counter space and storage, a large eat-in area, seamlessly flowing onto a spacious walkout balcony, perfect for morning coffee or evening gatherings. Located just a 2-minute walk from the iconic Wasaga Beach, this property is a dream for beach lovers. The large backyard and ample parking offer endless possibilities, whether you envision building an additional structure, explore the exciting possibility of adding a second dwelling or create a private outdoor oasis. Conveniently located close to shops, recreational activities, restaurants, schools, and places of worship, this home truly has it all. Don't miss your chance to own this exceptional property. Schedule a viewing today! (id:61852)
Property Details
| MLS® Number | S12076445 |
| Property Type | Single Family |
| Community Name | Wasaga Beach |
| Features | Carpet Free, In-law Suite |
| ParkingSpaceTotal | 4 |
Building
| BathroomTotal | 3 |
| BedroomsAboveGround | 5 |
| BedroomsTotal | 5 |
| Age | 31 To 50 Years |
| Appliances | Blinds, Dryer, Furniture, Stove, Washer, Refrigerator |
| ConstructionStyleAttachment | Detached |
| CoolingType | Central Air Conditioning |
| ExteriorFinish | Brick Facing, Vinyl Siding |
| FireplacePresent | Yes |
| FireplaceTotal | 1 |
| FoundationType | Concrete |
| HeatingFuel | Natural Gas |
| HeatingType | Forced Air |
| StoriesTotal | 2 |
| SizeInterior | 2000 - 2500 Sqft |
| Type | House |
| UtilityWater | Municipal Water |
Parking
| Attached Garage | |
| Garage |
Land
| Acreage | No |
| Sewer | Sanitary Sewer |
| SizeDepth | 175 Ft |
| SizeFrontage | 50 Ft |
| SizeIrregular | 50 X 175 Ft |
| SizeTotalText | 50 X 175 Ft |
Rooms
| Level | Type | Length | Width | Dimensions |
|---|---|---|---|---|
| Main Level | Bedroom | 3.53 m | 3.63 m | 3.53 m x 3.63 m |
| Main Level | Laundry Room | 3.12 m | 2.77 m | 3.12 m x 2.77 m |
| Main Level | Bedroom | 3.53 m | 3.48 m | 3.53 m x 3.48 m |
| Main Level | Kitchen | 3.1 m | 2.69 m | 3.1 m x 2.69 m |
| Main Level | Dining Room | 3.2 m | 3.1 m | 3.2 m x 3.1 m |
| Main Level | Living Room | 5.36 m | 3.1 m | 5.36 m x 3.1 m |
| Upper Level | Bedroom | 3.78 m | 3.05 m | 3.78 m x 3.05 m |
| Upper Level | Bedroom | 3.78 m | 3.1 m | 3.78 m x 3.1 m |
| Upper Level | Primary Bedroom | 4.11 m | 3.15 m | 4.11 m x 3.15 m |
| Upper Level | Kitchen | 5.79 m | 4.78 m | 5.79 m x 4.78 m |
| Upper Level | Living Room | 5.66 m | 3.1 m | 5.66 m x 3.1 m |
Utilities
| Electricity | Available |
https://www.realtor.ca/real-estate/28153580/573-mosley-street-wasaga-beach-wasaga-beach
Interested?
Contact us for more information
Gorette Marques
Salesperson
4310 Sherwoodtowne Blvd 303e
Mississauga, Ontario L4Z 4C4
