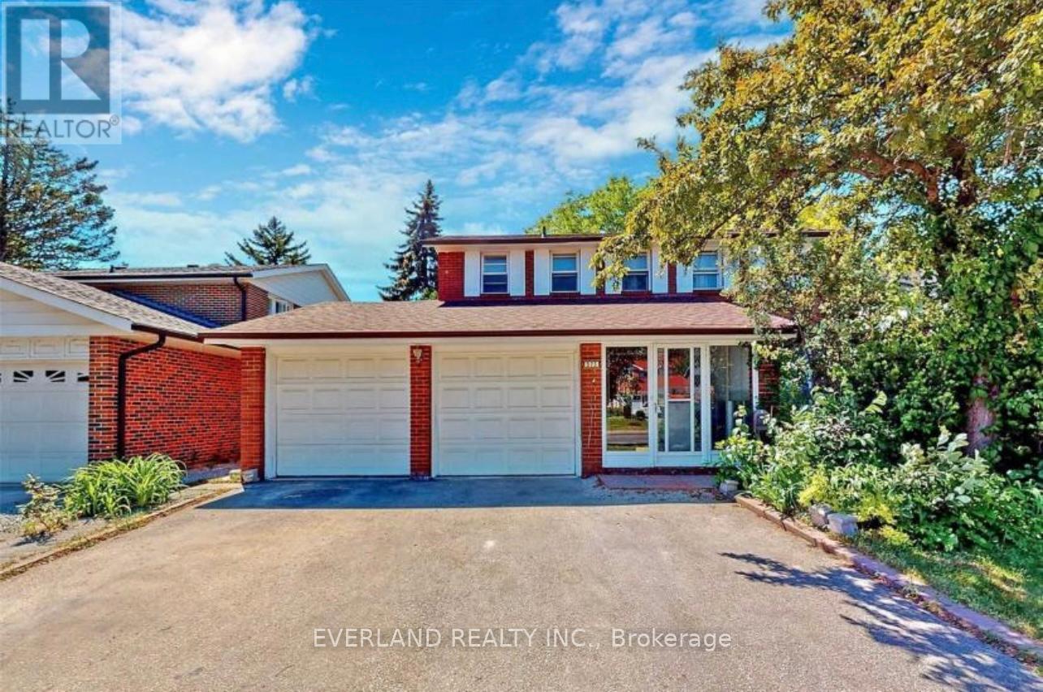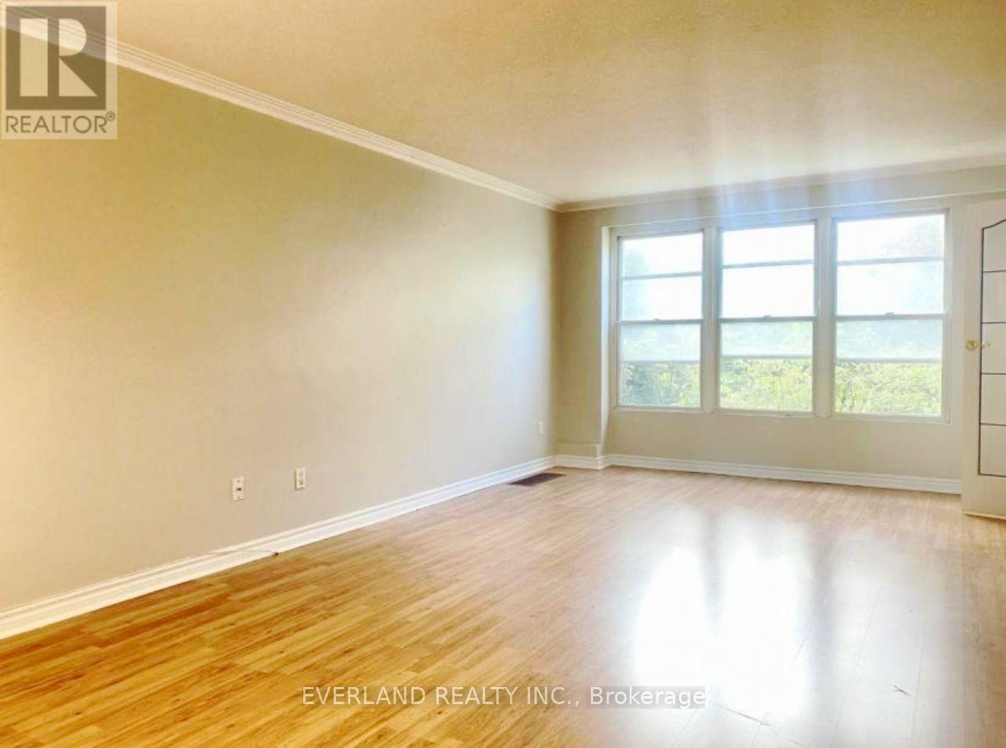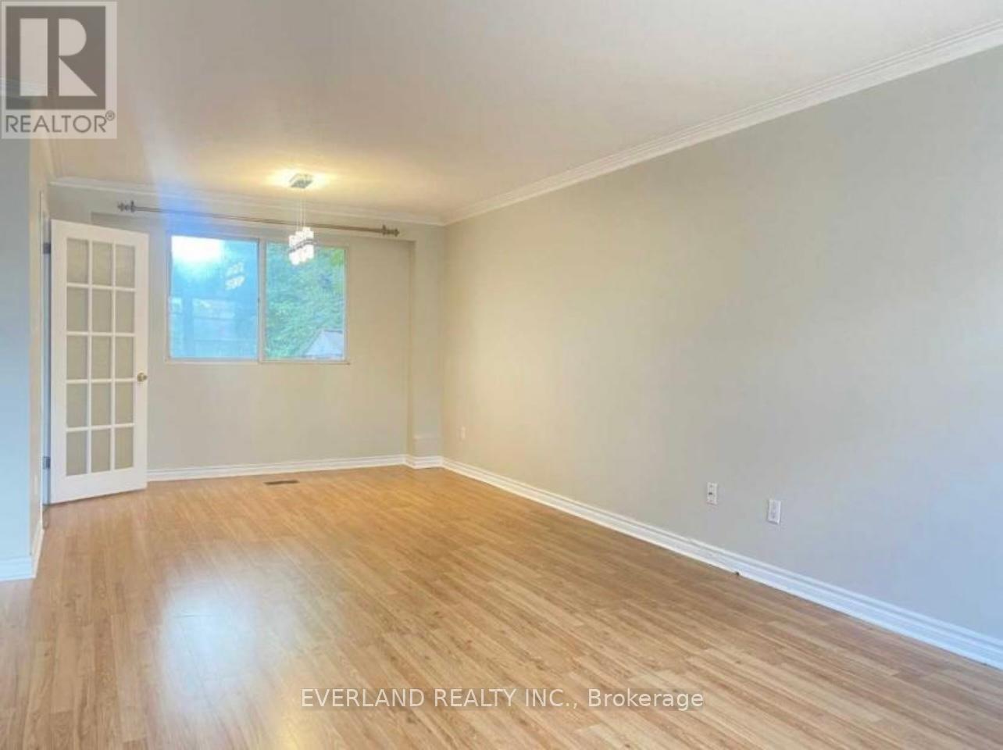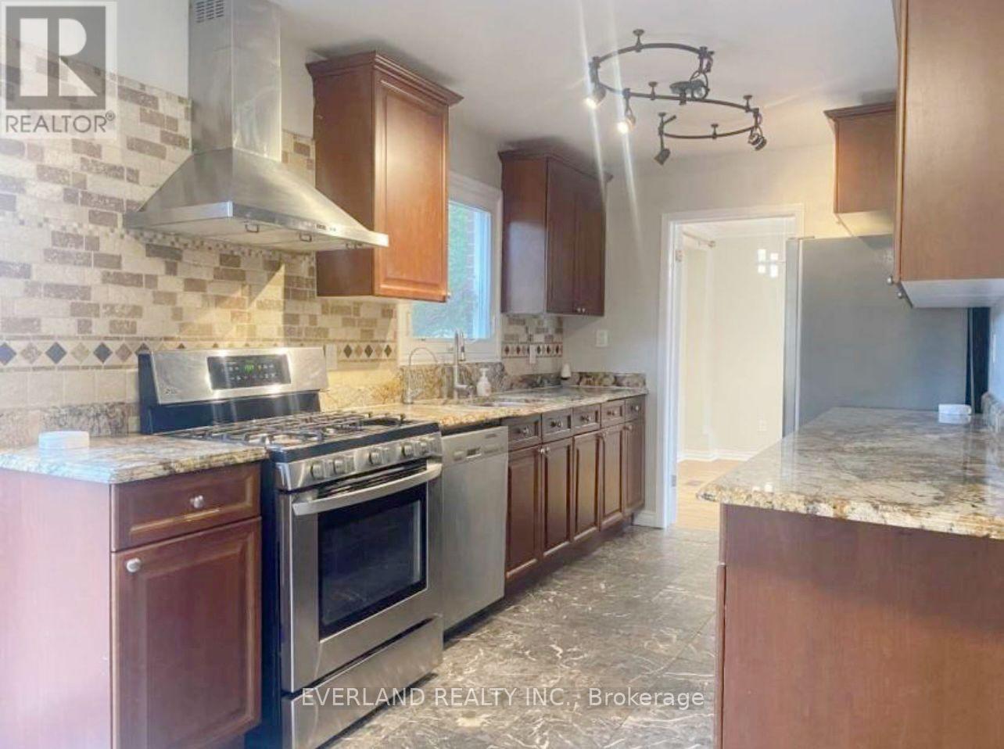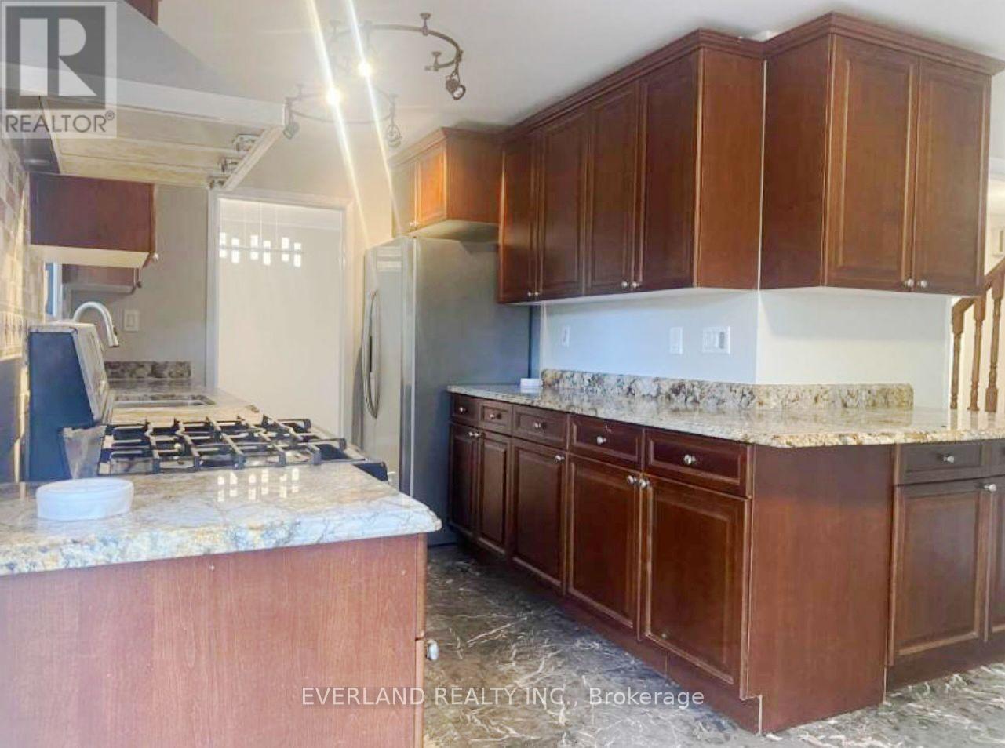573 Huntingwood Drive Toronto, Ontario M1W 1G9
$1,198,000
Stunning Detached House Is Situated On A 50X110 Premium Lot In High-Demand Location. Functional Layout, Spacious 4-Bedroom, 4-Bathroom Home Features A Double Garage, Separate Entrance, And A Fully Finished Basement-Perfect For Extended Family Living Or Rental Income. Close To Schools, Hwy 401& 404, Public Transit, Supermarket. (id:61852)
Property Details
| MLS® Number | E12262137 |
| Property Type | Single Family |
| Neigbourhood | Tam O'Shanter-Sullivan |
| Community Name | Tam O'Shanter-Sullivan |
| AmenitiesNearBy | Place Of Worship, Public Transit, Schools |
| ParkingSpaceTotal | 5 |
Building
| BathroomTotal | 4 |
| BedroomsAboveGround | 4 |
| BedroomsBelowGround | 2 |
| BedroomsTotal | 6 |
| Appliances | Dishwasher, Dryer, Range, Stove, Two Washers, Refrigerator |
| BasementDevelopment | Finished |
| BasementFeatures | Separate Entrance |
| BasementType | N/a (finished) |
| ConstructionStyleAttachment | Detached |
| CoolingType | Central Air Conditioning |
| ExteriorFinish | Aluminum Siding, Brick |
| FlooringType | Laminate, Ceramic, Hardwood |
| FoundationType | Concrete |
| HalfBathTotal | 1 |
| HeatingFuel | Natural Gas |
| HeatingType | Forced Air |
| StoriesTotal | 2 |
| SizeInterior | 1500 - 2000 Sqft |
| Type | House |
| UtilityWater | Municipal Water |
Parking
| Detached Garage | |
| Garage |
Land
| Acreage | No |
| FenceType | Fenced Yard |
| LandAmenities | Place Of Worship, Public Transit, Schools |
| Sewer | Sanitary Sewer |
| SizeDepth | 110 Ft |
| SizeFrontage | 50 Ft |
| SizeIrregular | 50 X 110 Ft |
| SizeTotalText | 50 X 110 Ft |
Rooms
| Level | Type | Length | Width | Dimensions |
|---|---|---|---|---|
| Second Level | Primary Bedroom | 5 m | 3.28 m | 5 m x 3.28 m |
| Second Level | Bedroom 2 | 2.88 m | 2.67 m | 2.88 m x 2.67 m |
| Second Level | Bedroom 3 | 3.1 m | 2.96 m | 3.1 m x 2.96 m |
| Second Level | Bedroom 4 | 3.72 m | 3.2 m | 3.72 m x 3.2 m |
| Basement | Bedroom | 3.88 m | 3.53 m | 3.88 m x 3.53 m |
| Basement | Bedroom 2 | 3.6 m | 3.6 m | 3.6 m x 3.6 m |
| Basement | Recreational, Games Room | 7.77 m | 3.65 m | 7.77 m x 3.65 m |
| Ground Level | Living Room | 5.18 m | 3.8 m | 5.18 m x 3.8 m |
| Ground Level | Dining Room | 3.8 m | 2.46 m | 3.8 m x 2.46 m |
| Ground Level | Kitchen | 3.65 m | 2.43 m | 3.65 m x 2.43 m |
| Ground Level | Eating Area | 4.5 m | 3.35 m | 4.5 m x 3.35 m |
Interested?
Contact us for more information
Juel Ma
Salesperson
350 Hwy 7 East #ph1
Richmond Hill, Ontario L4B 3N2
