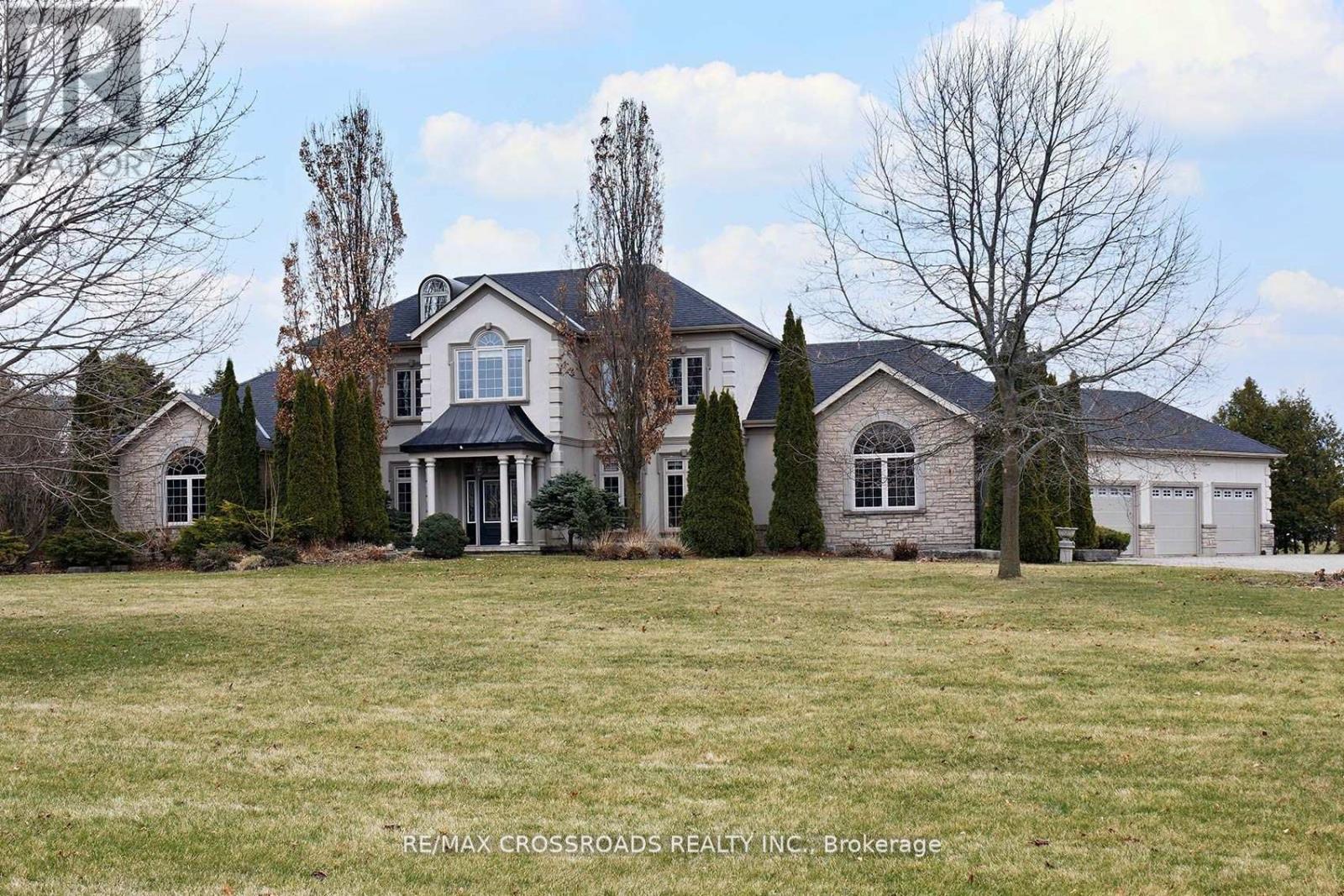5717 Lakeshore Road Port Hope, Ontario L1A 3V7
$1,899,900
MAGNIFICENT once in a lifetime opportunity to own this spectacular 9.6 acre lakefront estate in the most sought after area of Port Hope. This property is set right beside the Port Hope Golf and Country club! A breathtaking entrance takes you onto the property where you will be met by the most stunning home with a quadruple car garage and immaculately kept grounds! Step inside into a breathtaking grand foyer with gleaming hardwood floors and soaring high ceilings! Beautiful open concept main floor with a massive chefs kitchen and ample custom cabinetry, custom hood range and granite counters! Impressive vaulted ceilings! Step outside the kitchen to your private outdoor oasis with an inground swimming pool! You will also be able to enjoy an expansive master bedroom sanctuary with a built in fireplace and a spa like ensuite! Walk downstairs to an entertainers dream! Granite bar, additional bedroom, Massive rec room, pot lights, double sided gas fireplace, and tons of storage! Walkout basement! 2 separate entrances! Easily convert to a basement apartment! 2 homes for the price of one! There is also an additional 4 bedroom dwelling to the west of the main house! The tenant is willing to stay. Just minutes to Trinity College private school and 5 minutes to the 401! This turn-key waterfront home is a PRIME piece of real estate and is ready for you to call it home! (id:61852)
Property Details
| MLS® Number | X12111284 |
| Property Type | Single Family |
| Community Name | Rural Port Hope |
| AmenitiesNearBy | Beach |
| ParkingSpaceTotal | 23 |
| PoolType | Inground Pool |
| Structure | Porch, Workshop |
| ViewType | Lake View |
Building
| BathroomTotal | 5 |
| BedroomsAboveGround | 4 |
| BedroomsBelowGround | 5 |
| BedroomsTotal | 9 |
| Age | 16 To 30 Years |
| Appliances | Dishwasher, Dryer, Humidifier, Microwave, Oven, Stove, Washer, Refrigerator |
| BasementDevelopment | Finished |
| BasementFeatures | Walk Out |
| BasementType | N/a (finished) |
| ConstructionStyleAttachment | Detached |
| CoolingType | Central Air Conditioning |
| ExteriorFinish | Stone, Stucco |
| FireplacePresent | Yes |
| FlooringType | Porcelain Tile, Carpeted, Hardwood |
| FoundationType | Concrete |
| HeatingFuel | Natural Gas |
| HeatingType | Forced Air |
| StoriesTotal | 2 |
| SizeInterior | 3500 - 5000 Sqft |
| Type | House |
Parking
| Detached Garage | |
| Garage |
Land
| Acreage | Yes |
| LandAmenities | Beach |
| LandscapeFeatures | Landscaped |
| Sewer | Septic System |
| SizeFrontage | 700 Ft |
| SizeIrregular | 700 Ft ; 756.20x37.30x943.13x633.52x344.64 (feet) |
| SizeTotalText | 700 Ft ; 756.20x37.30x943.13x633.52x344.64 (feet)|5 - 9.99 Acres |
| SurfaceWater | Lake/pond |
| ZoningDescription | Ru |
Rooms
| Level | Type | Length | Width | Dimensions |
|---|---|---|---|---|
| Lower Level | Bedroom | 6.6 m | 4.87 m | 6.6 m x 4.87 m |
| Lower Level | Recreational, Games Room | 5.51 m | 10.5 m | 5.51 m x 10.5 m |
| Lower Level | Games Room | 8.7 m | 7.35 m | 8.7 m x 7.35 m |
| Main Level | Kitchen | 4.8 m | 5.7 m | 4.8 m x 5.7 m |
| Main Level | Primary Bedroom | 8.3 m | 6.08 m | 8.3 m x 6.08 m |
| Main Level | Bedroom 2 | 5.65 m | 6.08 m | 5.65 m x 6.08 m |
| Main Level | Bedroom 3 | 4.58 m | 4.13 m | 4.58 m x 4.13 m |
| Main Level | Dining Room | 4.4 m | 4.5 m | 4.4 m x 4.5 m |
| Main Level | Living Room | 4.9 m | 5.63 m | 4.9 m x 5.63 m |
| Main Level | Laundry Room | 1.83 m | 1.9 m | 1.83 m x 1.9 m |
| Upper Level | Bedroom 4 | 6.17 m | 5.9 m | 6.17 m x 5.9 m |
https://www.realtor.ca/real-estate/28231765/5717-lakeshore-road-port-hope-rural-port-hope
Interested?
Contact us for more information
Kelsey Reardon
Salesperson
312 - 305 Milner Avenue
Toronto, Ontario M1B 3V4









































