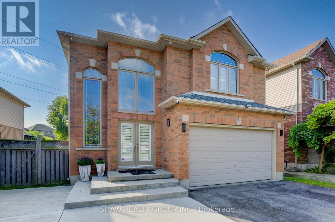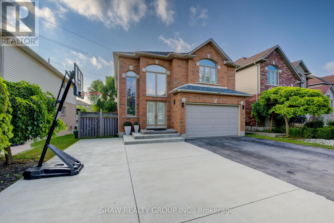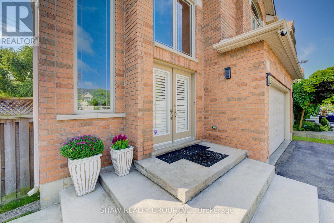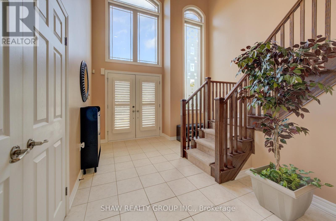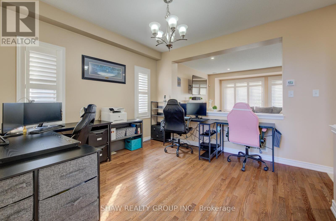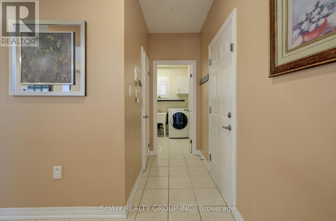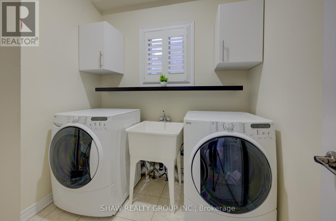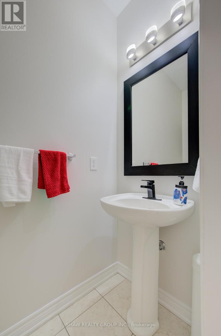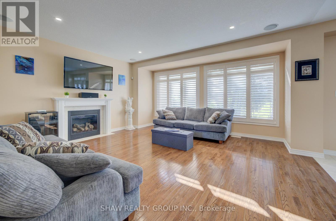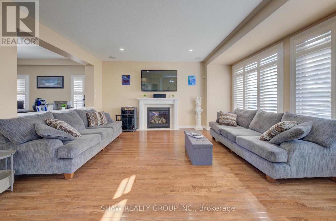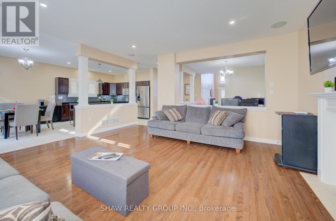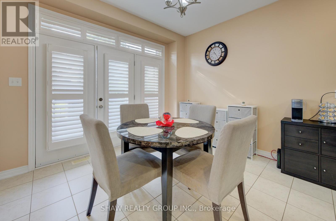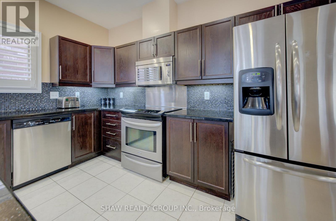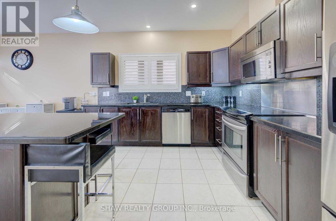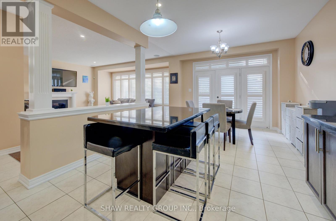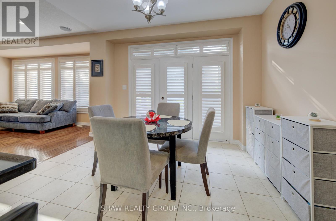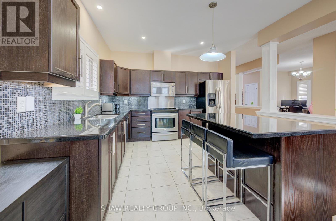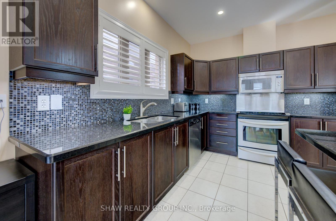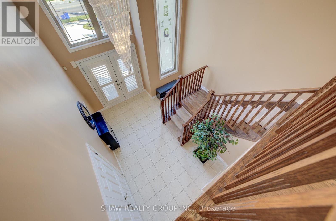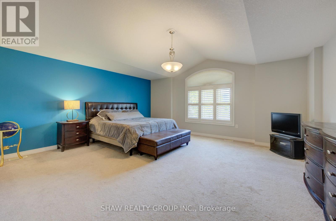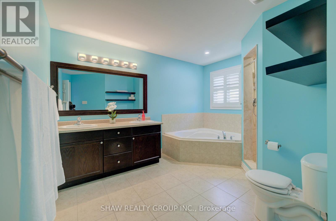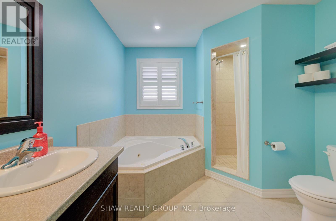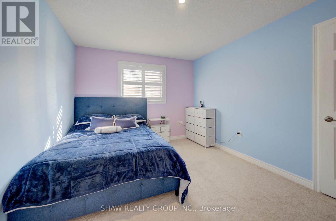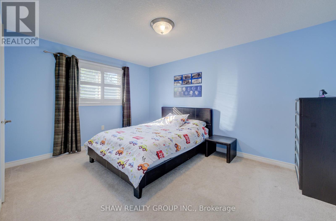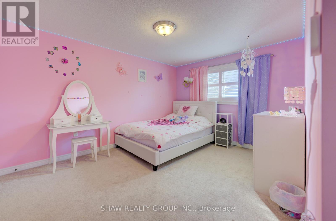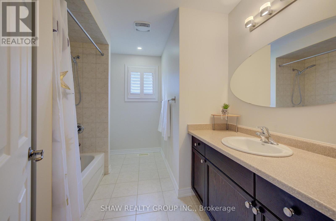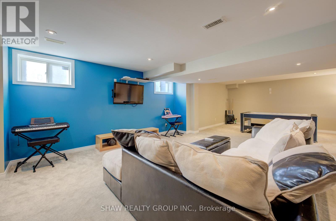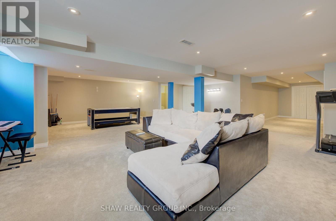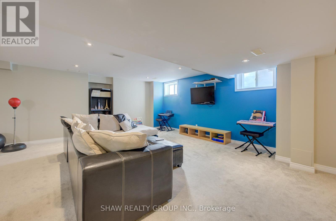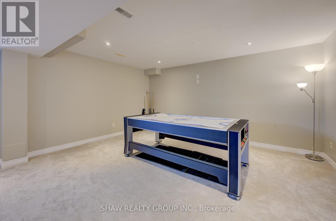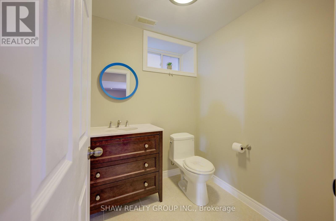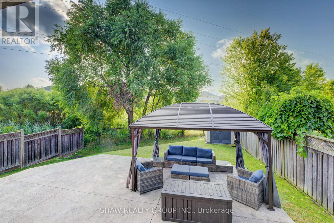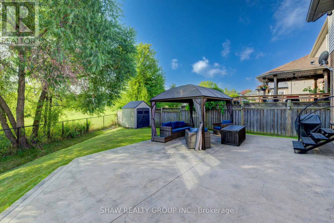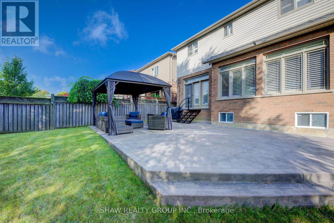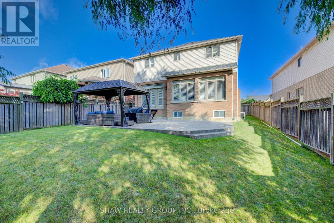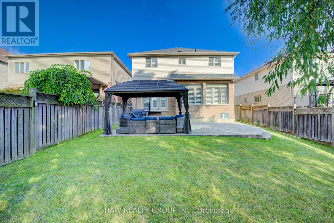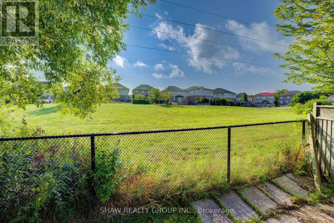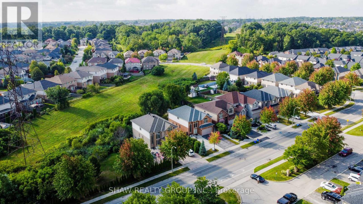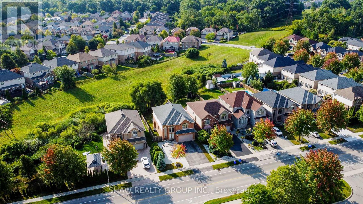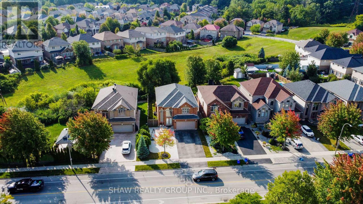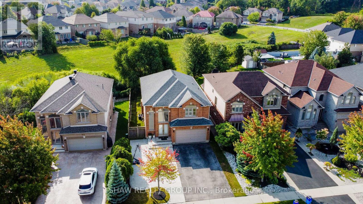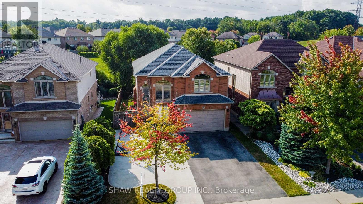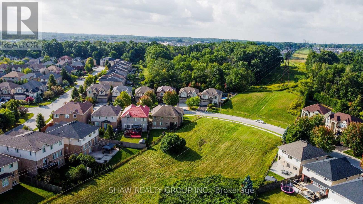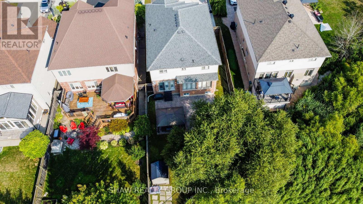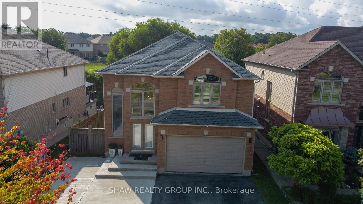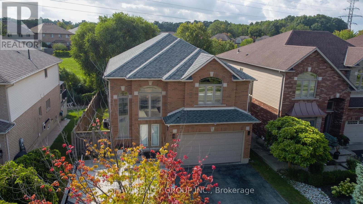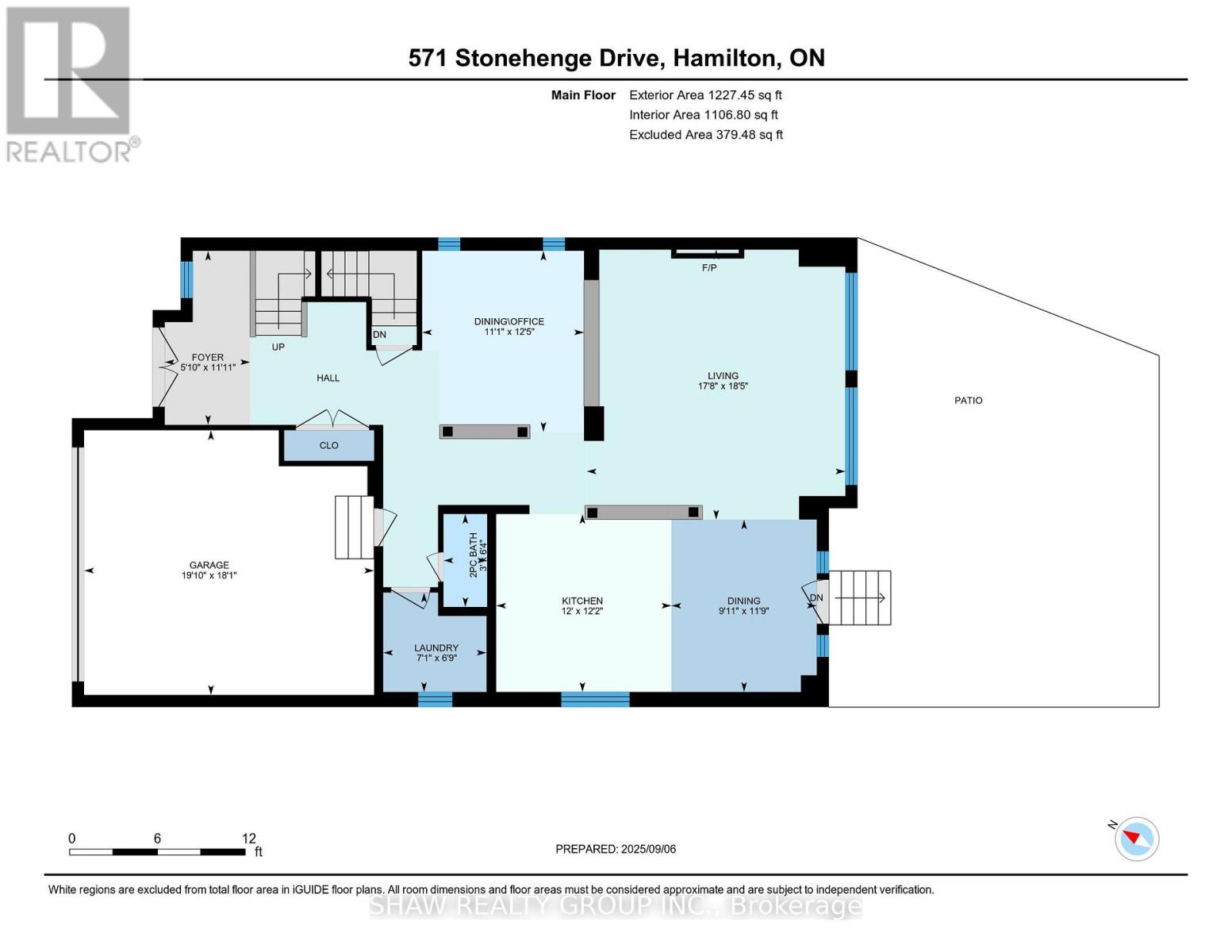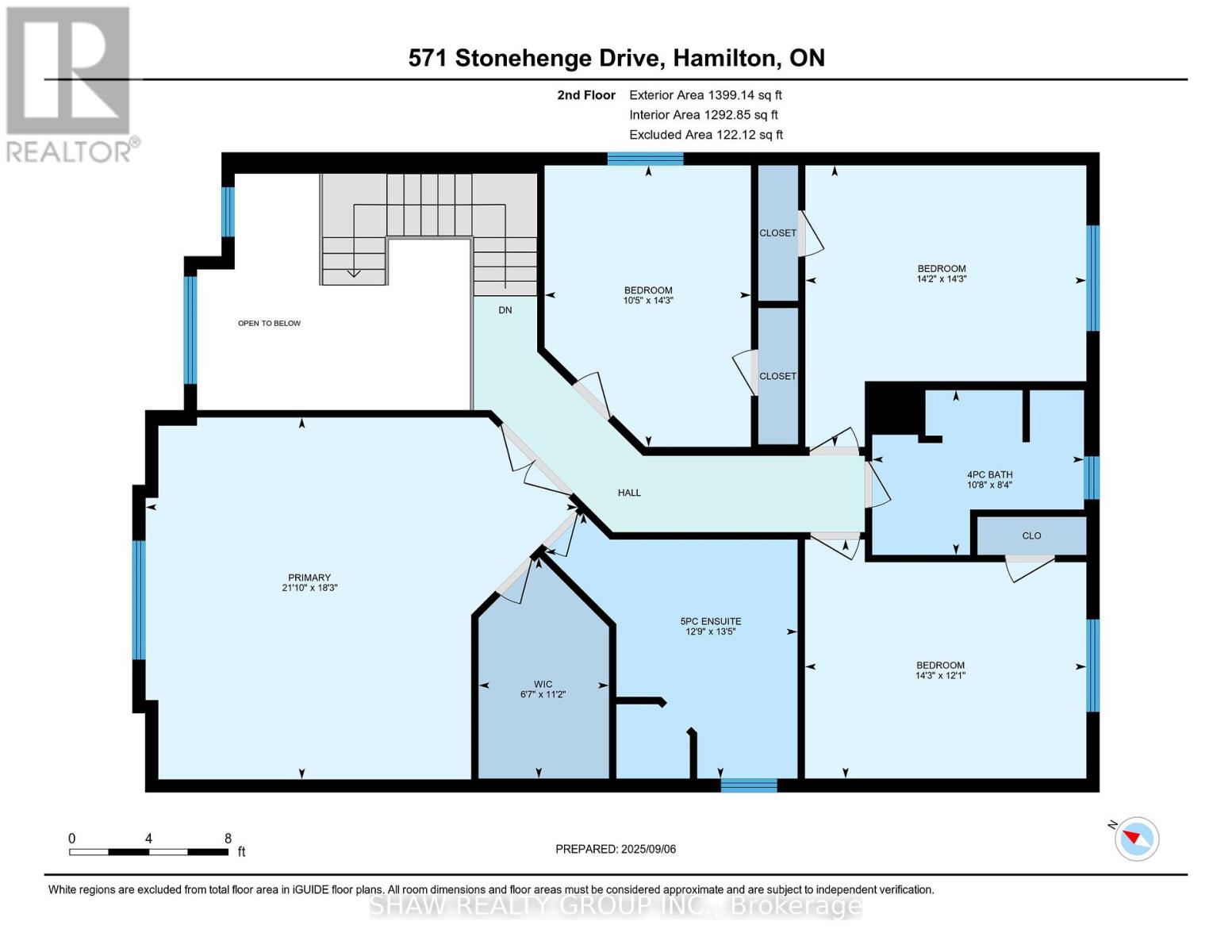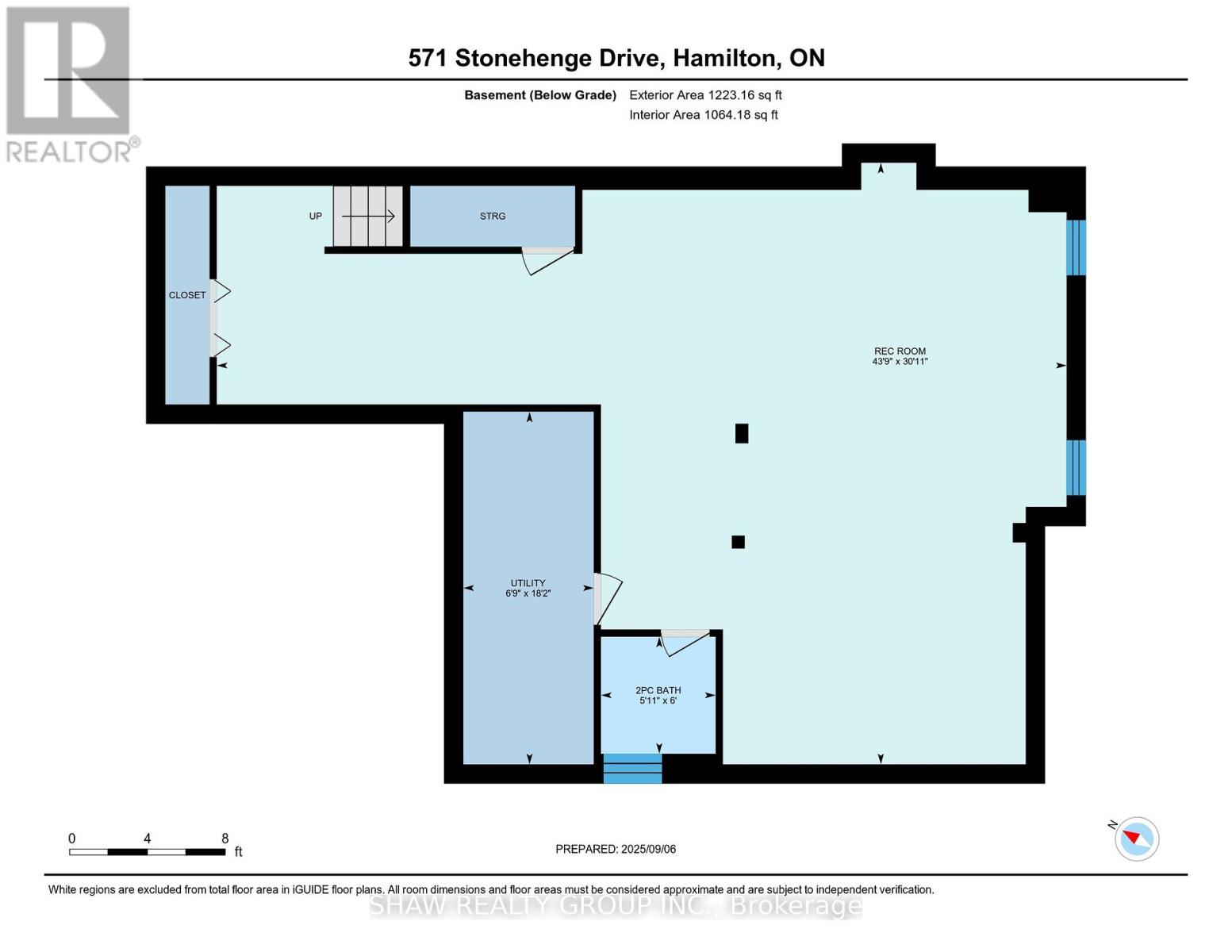571 Stonehenge Drive Hamilton, Ontario L9K 1T4
$1,299,000
Welcome to the stunning 571 Stonehenge. Offering almost 4,000sq. ft. of thoughtfully designed living space. This is more than a home its a lifestyle. Elegant design, timeless upgrades, privacy, and a highly desirable location in the Meadowlands makes this a rare opportunity for families seeking space, safety, comfort and sophistication. Built in 2008, this home has beautiful curb appeal with a new expanded driveway featuring steps leading to the front door (2020), large windows, 2 car garage and a big presence. Step inside to a grand foyer that opens into a bright, open-concept main floor. Featuring 9-foot ceilings, California shutters throughout, dining room/office den, and an upgraded kitchen with wonderful granite countertops. The space is ideal for both family living and entertaining given that the living room comes complete with built-in speakers which creates a surround sound atmosphere. In addition, the main floor was thoughtfully designed with a large laundry room and powder room off the entertainment area to provide everyday functionality. Upstairs, discover 4 generously sized bedrooms, including a massive primary bedroom with its very own spa-like ensuite. Like the first floor, the second floor was designed thoughtfully keeping privacy and comfort in mind. The finished basement expands the living space further, with a versatile recreation room, perfect as a media hub, childrens play area, or entertainment zone with its very own powder room for convenience. Outdoors, enjoy a private, large yard backing onto green space, complete with a new patio (2021)the perfect retreat for summer gatherings or quiet evenings. Book your private showing today. (id:61852)
Property Details
| MLS® Number | X12389622 |
| Property Type | Single Family |
| Neigbourhood | Horning |
| Community Name | Ancaster |
| EquipmentType | Water Heater |
| ParkingSpaceTotal | 6 |
| RentalEquipmentType | Water Heater |
Building
| BathroomTotal | 4 |
| BedroomsAboveGround | 4 |
| BedroomsTotal | 4 |
| Amenities | Fireplace(s) |
| Appliances | Central Vacuum, Dishwasher, Garage Door Opener, Microwave, Stove, Washer, Refrigerator |
| BasementDevelopment | Finished |
| BasementType | N/a (finished) |
| ConstructionStyleAttachment | Detached |
| CoolingType | Central Air Conditioning |
| ExteriorFinish | Brick, Vinyl Siding |
| FireplacePresent | Yes |
| FoundationType | Poured Concrete |
| HalfBathTotal | 2 |
| HeatingFuel | Natural Gas |
| HeatingType | Forced Air |
| StoriesTotal | 2 |
| SizeInterior | 2500 - 3000 Sqft |
| Type | House |
| UtilityWater | Municipal Water |
Parking
| Attached Garage | |
| Garage |
Land
| Acreage | No |
| Sewer | Sanitary Sewer |
| SizeDepth | 143 Ft |
| SizeFrontage | 45 Ft |
| SizeIrregular | 45 X 143 Ft |
| SizeTotalText | 45 X 143 Ft |
Rooms
| Level | Type | Length | Width | Dimensions |
|---|---|---|---|---|
| Second Level | Bedroom | 4.34 m | 4.32 m | 4.34 m x 4.32 m |
| Second Level | Primary Bedroom | 5.56 m | 6.65 m | 5.56 m x 6.65 m |
| Second Level | Bathroom | 2.54 m | 3.25 m | 2.54 m x 3.25 m |
| Second Level | Bathroom | 4.09 m | 3.89 m | 4.09 m x 3.89 m |
| Second Level | Bedroom | 4.34 m | 3.17 m | 4.34 m x 3.17 m |
| Second Level | Bedroom | 3.68 m | 4.34 m | 3.68 m x 4.34 m |
| Basement | Bathroom | 1.83 m | 1.8 m | 1.83 m x 1.8 m |
| Basement | Recreational, Games Room | 9.42 m | 13.34 m | 9.42 m x 13.34 m |
| Main Level | Bathroom | 1.93 m | 0.91 m | 1.93 m x 0.91 m |
| Main Level | Eating Area | 3.58 m | 3.02 m | 3.58 m x 3.02 m |
| Main Level | Kitchen | 3.71 m | 3.66 m | 3.71 m x 3.66 m |
| Main Level | Laundry Room | 2.06 m | 2.16 m | 2.06 m x 2.16 m |
| Main Level | Living Room | 5.61 m | 5.38 m | 5.61 m x 5.38 m |
| Main Level | Dining Room | 3.78 m | 3.38 m | 3.78 m x 3.38 m |
https://www.realtor.ca/real-estate/28832212/571-stonehenge-drive-hamilton-ancaster-ancaster
Interested?
Contact us for more information
Shaw Hasyj
Salesperson
135 George St N Unit 201b
Cambridge, Ontario N1S 5C3
