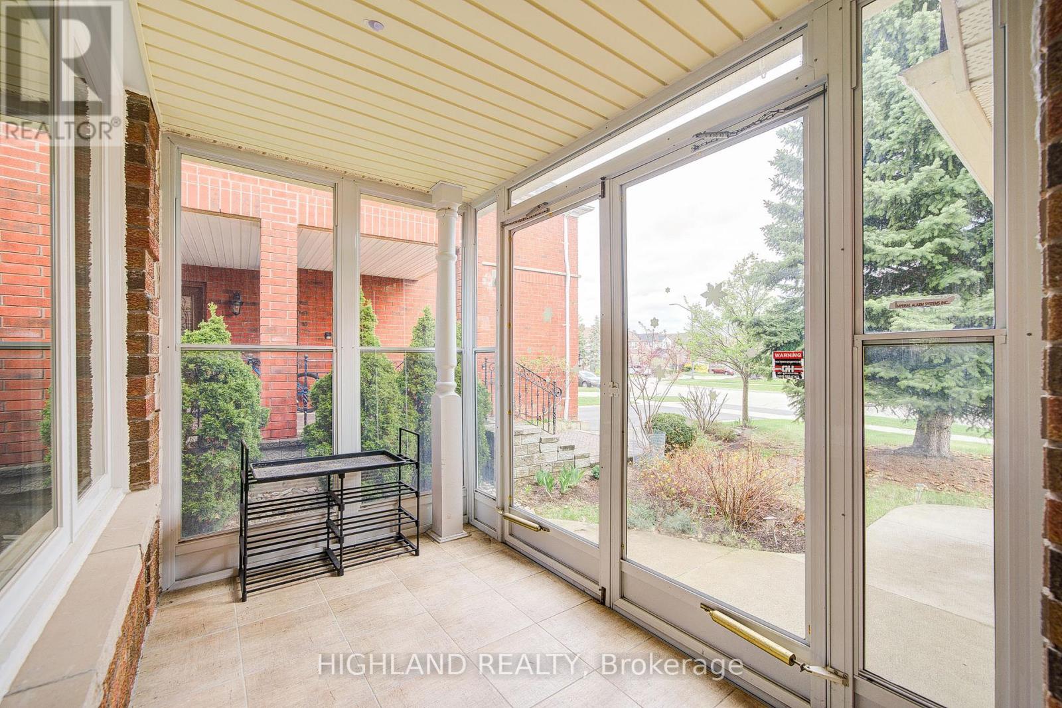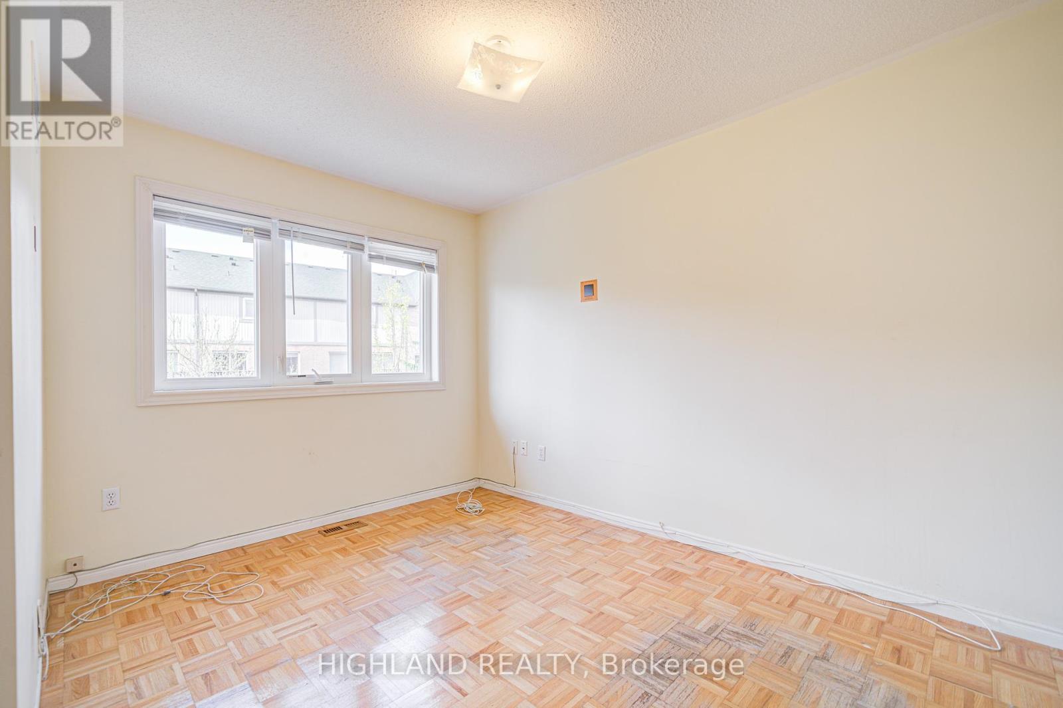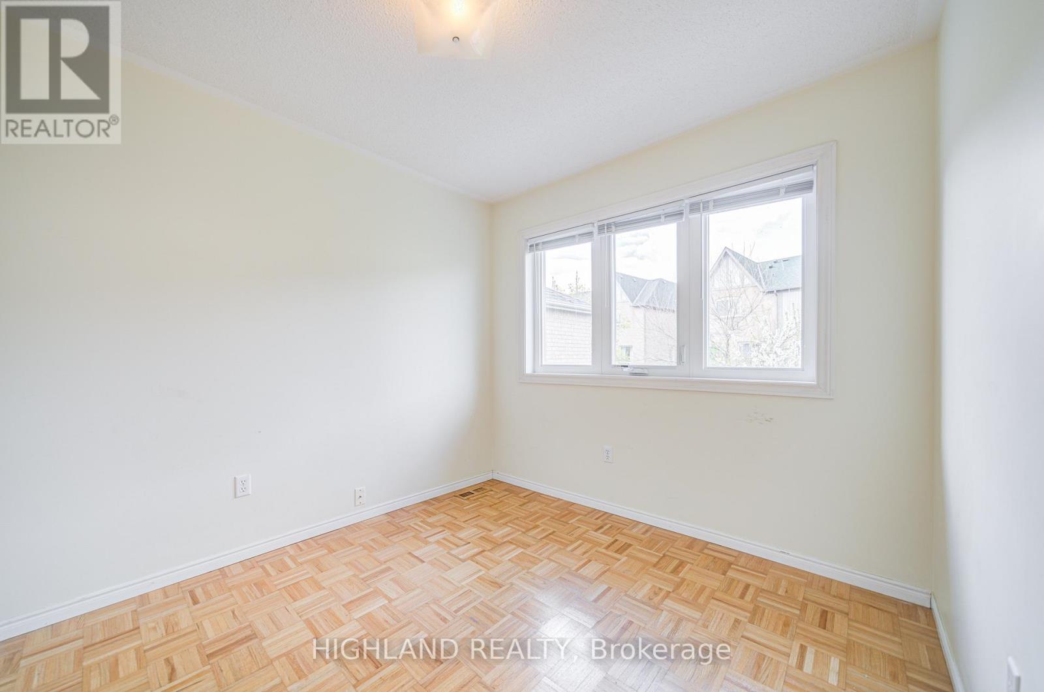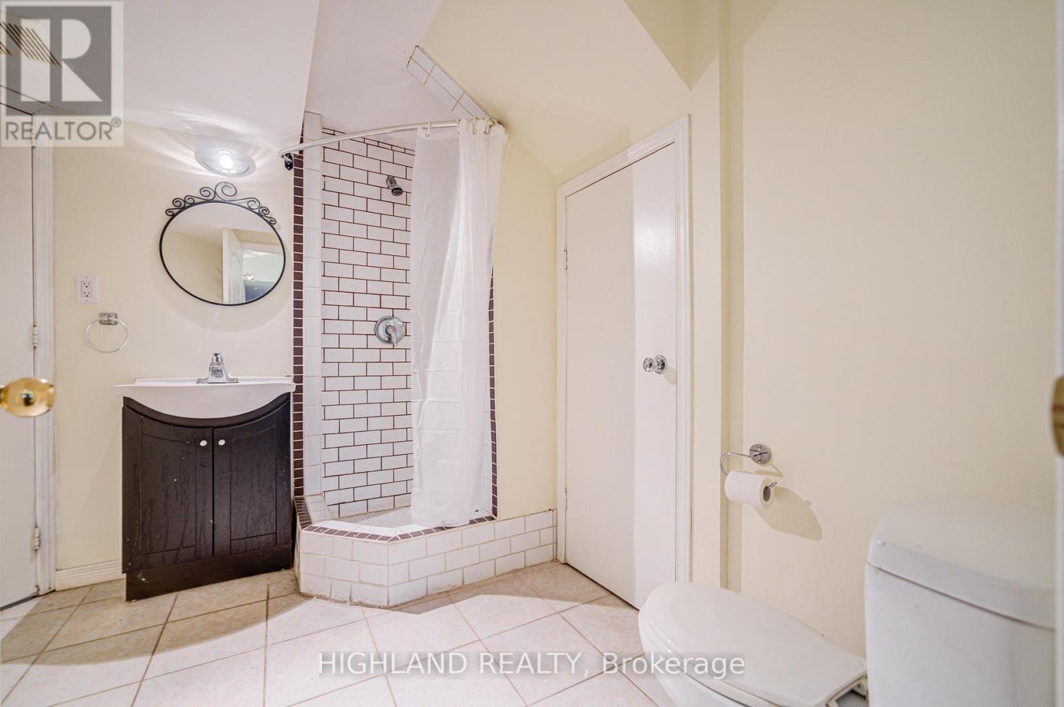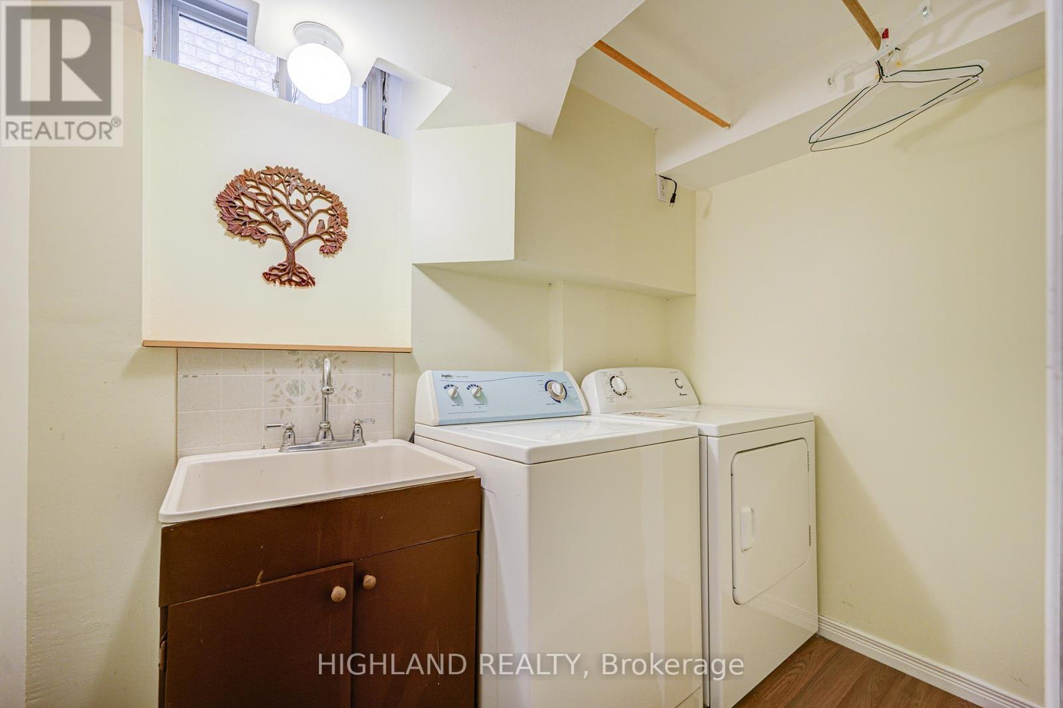5704 Greensboro Drive Mississauga, Ontario L5M 5T7
$3,690 Monthly
Stunning Beautiful 3+1 Bedroom 4 Bath Detached Home Located In The Highly Demanding Central Erin Mills Area. Open Concept Layout With Hardwood In Main Floor. Very Bright & Spacious Access To Garage From Inside Front Door Porch. Sun-Filled Backyard With Interlock Patio, Beautiful Landscaping And Mature Trees. Finished Basement With 1 Br And Rec Room. Highly Desired St. Aloyslus Gonzaga/ John Fraser School District. Close To Credit Valley Hospital, Erin Mills Mall, Go Station. Easy Access To Highway 401&403. (id:61852)
Property Details
| MLS® Number | W12114397 |
| Property Type | Single Family |
| Neigbourhood | Central Erin Mills |
| Community Name | Central Erin Mills |
| Features | Carpet Free |
| ParkingSpaceTotal | 4 |
Building
| BathroomTotal | 4 |
| BedroomsAboveGround | 3 |
| BedroomsBelowGround | 1 |
| BedroomsTotal | 4 |
| BasementDevelopment | Finished |
| BasementType | N/a (finished) |
| ConstructionStyleAttachment | Detached |
| CoolingType | Central Air Conditioning |
| ExteriorFinish | Brick |
| FireplacePresent | Yes |
| FlooringType | Hardwood, Ceramic, Parquet, Laminate |
| FoundationType | Stone |
| HalfBathTotal | 1 |
| HeatingFuel | Natural Gas |
| HeatingType | Forced Air |
| StoriesTotal | 2 |
| SizeInterior | 1500 - 2000 Sqft |
| Type | House |
| UtilityWater | Municipal Water |
Parking
| Garage |
Land
| Acreage | No |
| Sewer | Sanitary Sewer |
| SizeDepth | 121 Ft ,4 In |
| SizeFrontage | 36 Ft ,3 In |
| SizeIrregular | 36.3 X 121.4 Ft |
| SizeTotalText | 36.3 X 121.4 Ft |
Rooms
| Level | Type | Length | Width | Dimensions |
|---|---|---|---|---|
| Second Level | Primary Bedroom | 5.38 m | 3.9 m | 5.38 m x 3.9 m |
| Second Level | Bedroom 2 | 3.62 m | 2.9 m | 3.62 m x 2.9 m |
| Second Level | Bedroom 3 | 3.03 m | 2.66 m | 3.03 m x 2.66 m |
| Basement | Bedroom | 5.79 m | 2.22 m | 5.79 m x 2.22 m |
| Basement | Recreational, Games Room | 4.42 m | 3.2 m | 4.42 m x 3.2 m |
| Main Level | Living Room | 6.05 m | 3.2 m | 6.05 m x 3.2 m |
| Main Level | Dining Room | 6.05 m | 3.2 m | 6.05 m x 3.2 m |
| Main Level | Family Room | 5.15 m | 3.2 m | 5.15 m x 3.2 m |
| Main Level | Kitchen | 3.15 m | 2.13 m | 3.15 m x 2.13 m |
Interested?
Contact us for more information
Matthew Zeng
Salesperson
Jackie Du
Broker of Record


