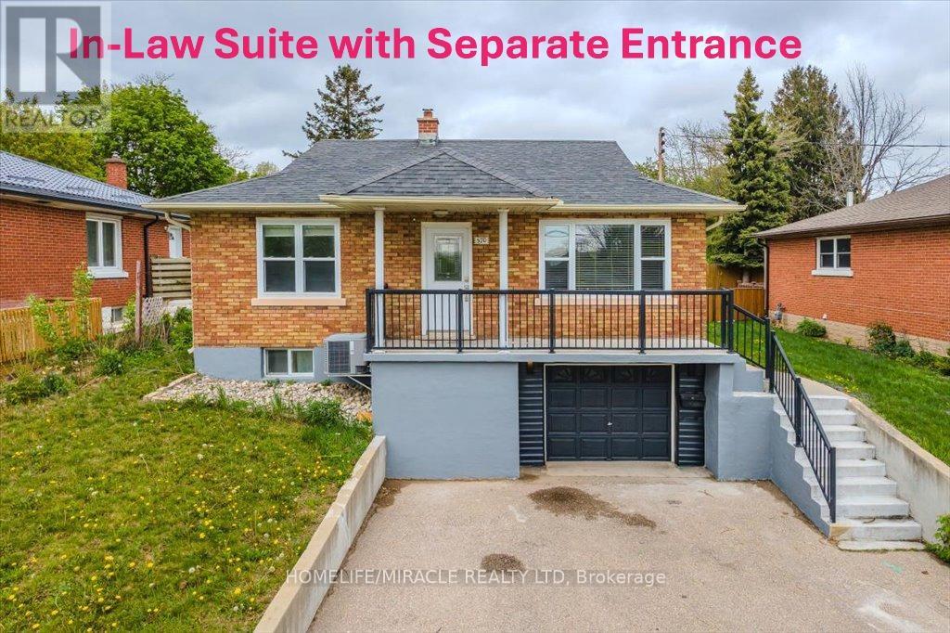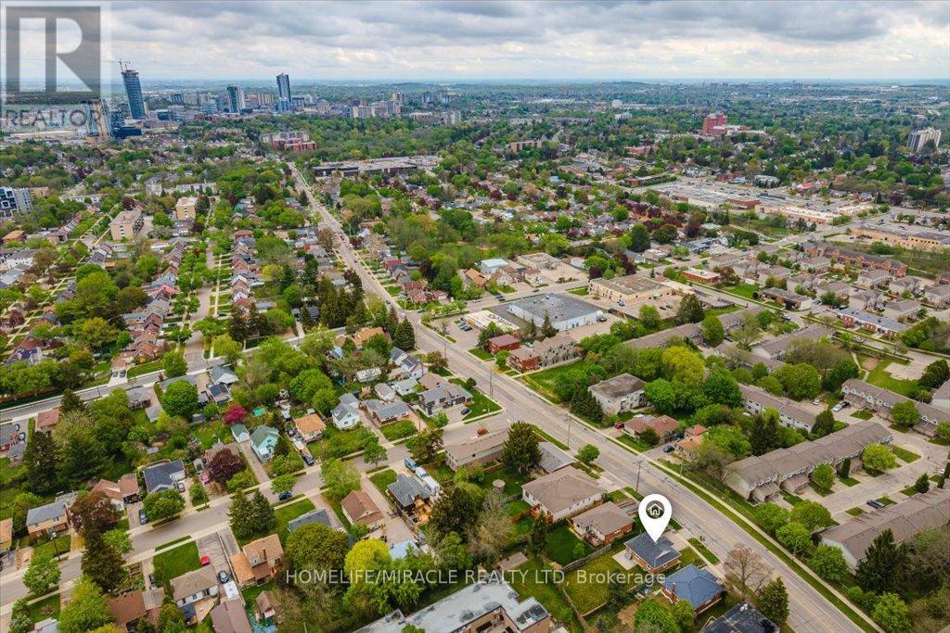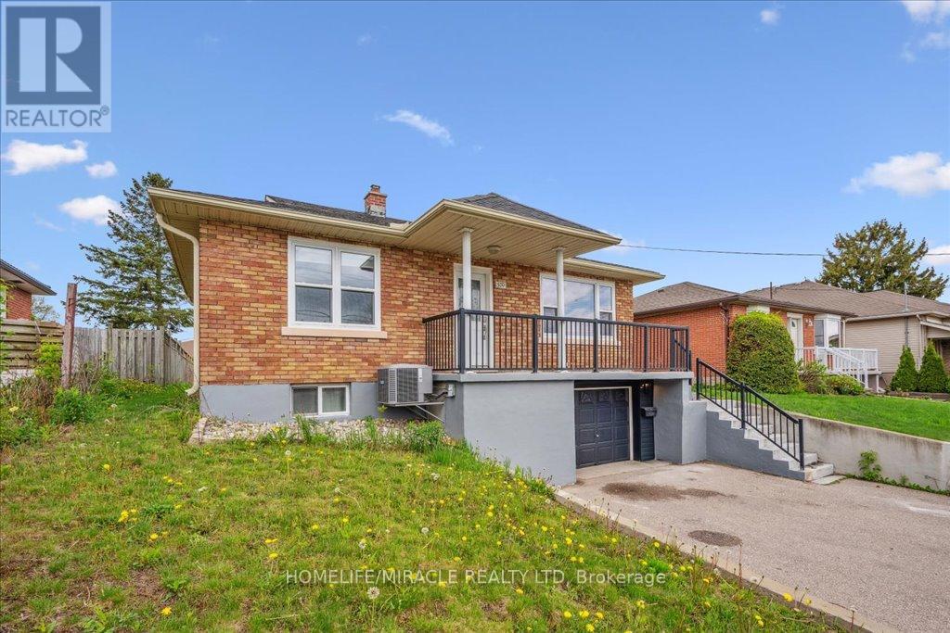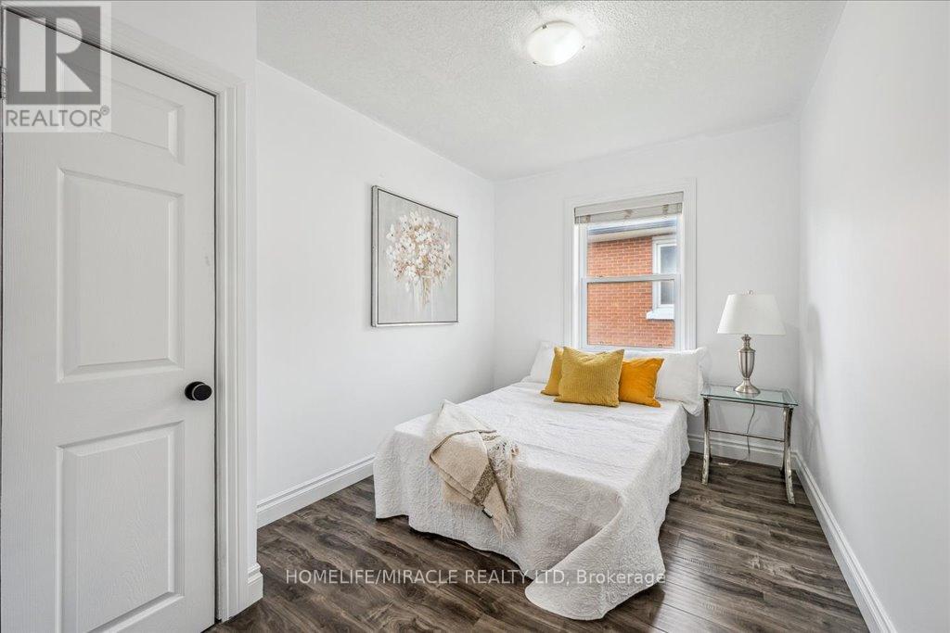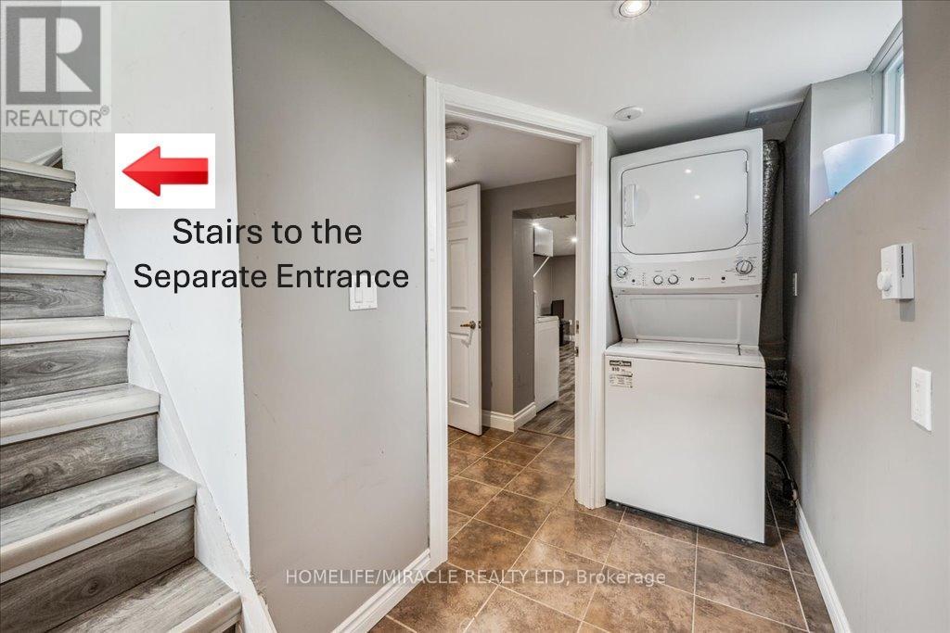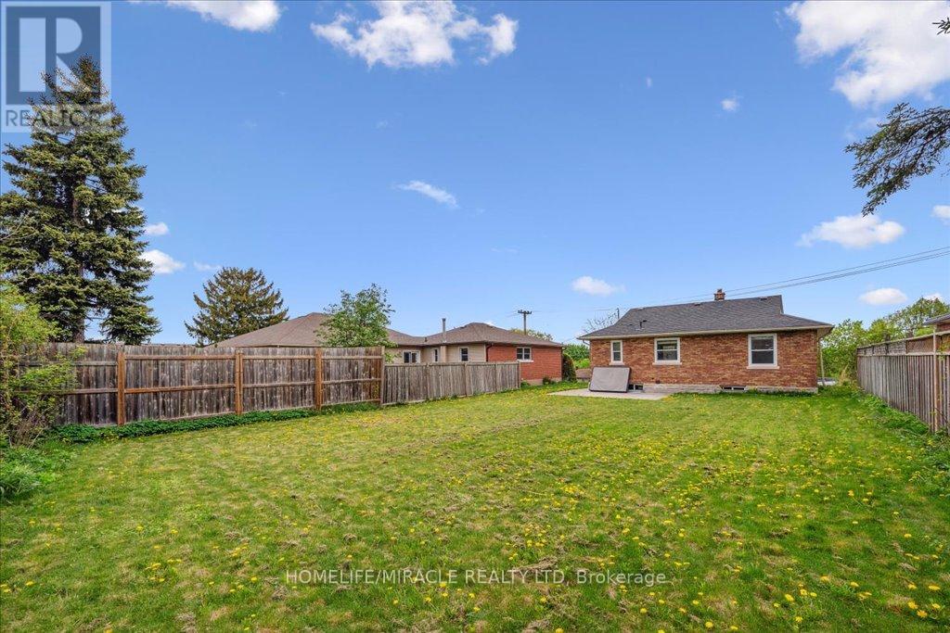570 Victoria Street S Kitchener, Ontario N2M 3B1
$699,000
Attention First time Buyers , Investors , Young Professionals & Commuters looking for something close to Kitchener GO Station . EXCELLENT Opportunity NOT to be missed! Very Well maintained and freshly painted Raised Bungalow, Finished Basement with Separate Entrance & In law suite. Enjoy a sun-filled 3 Bedroom main floor with large windows, hardwood flooring, and a well-appointed kitchen. The finished basement includes a separate entrance ideal for an in-law suite, home office, or rental potential . Outside, a Huge private backyard and ample driveway parking make this home both practical and inviting. Steps to transit ,10 minutes Drive to Kitchener GO Station, shopping, parks, and top schools, with quick access to downtown Kitchener, expressways, and all amenities. (id:61852)
Property Details
| MLS® Number | X12151758 |
| Property Type | Single Family |
| Neigbourhood | Victoria Hills |
| Features | Carpet Free, In-law Suite |
| ParkingSpaceTotal | 4 |
Building
| BathroomTotal | 2 |
| BedroomsAboveGround | 3 |
| BedroomsBelowGround | 1 |
| BedroomsTotal | 4 |
| ArchitecturalStyle | Raised Bungalow |
| BasementFeatures | Apartment In Basement, Separate Entrance |
| BasementType | N/a |
| ConstructionStyleAttachment | Detached |
| CoolingType | Central Air Conditioning |
| ExteriorFinish | Brick |
| FoundationType | Concrete |
| HeatingFuel | Natural Gas |
| HeatingType | Forced Air |
| StoriesTotal | 1 |
| SizeInterior | 700 - 1100 Sqft |
| Type | House |
| UtilityWater | Municipal Water |
Parking
| Attached Garage | |
| Garage |
Land
| Acreage | No |
| Sewer | Sanitary Sewer |
| SizeDepth | 133 Ft |
| SizeFrontage | 49 Ft ,4 In |
| SizeIrregular | 49.4 X 133 Ft |
| SizeTotalText | 49.4 X 133 Ft |
Rooms
| Level | Type | Length | Width | Dimensions |
|---|---|---|---|---|
| Basement | Bedroom | 12.1 m | 12.1 m | 12.1 m x 12.1 m |
| Basement | Kitchen | 12.1 m | 2 m | 12.1 m x 2 m |
| Basement | Bathroom | 8.2 m | 10.9 m | 8.2 m x 10.9 m |
| Main Level | Bedroom | 8.3 m | 11.7 m | 8.3 m x 11.7 m |
| Main Level | Kitchen | 14.1 m | 10.6 m | 14.1 m x 10.6 m |
| Main Level | Living Room | 12.7 m | 13.4 m | 12.7 m x 13.4 m |
| Main Level | Office | 7.6 m | 11.7 m | 7.6 m x 11.7 m |
| Main Level | Primary Bedroom | 9.8 m | 12.11 m | 9.8 m x 12.11 m |
| Main Level | Bathroom | 5 m | 7.1 m | 5 m x 7.1 m |
https://www.realtor.ca/real-estate/28319865/570-victoria-street-s-kitchener
Interested?
Contact us for more information
Jyoti Sharda
Broker
1339 Matheson Blvd E.
Mississauga, Ontario L4W 1R1
