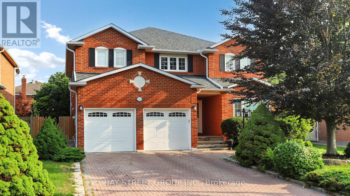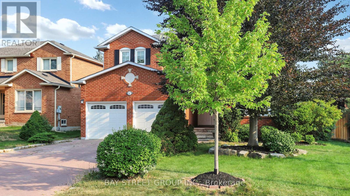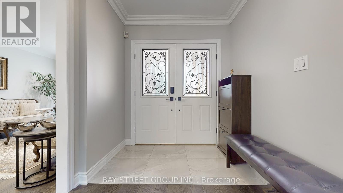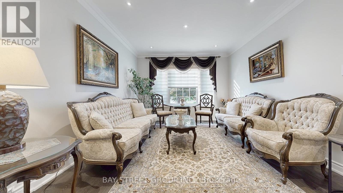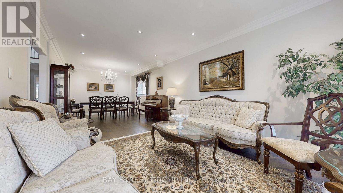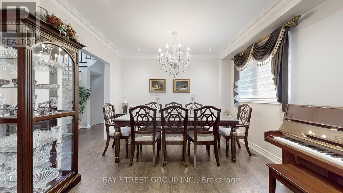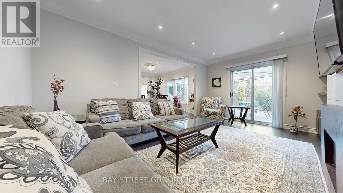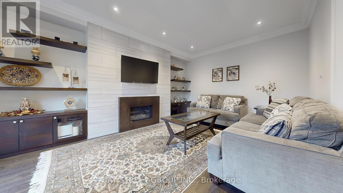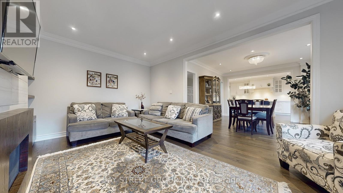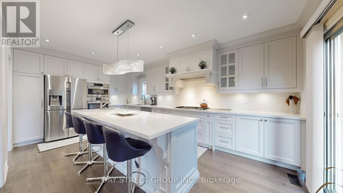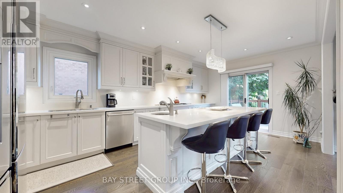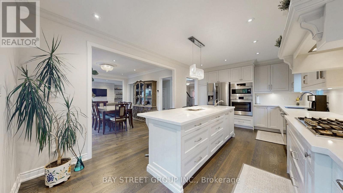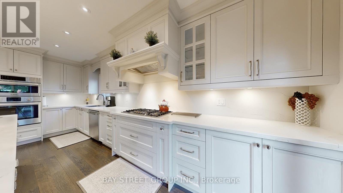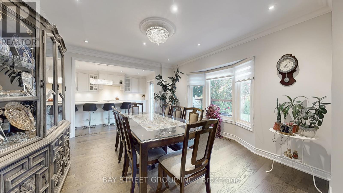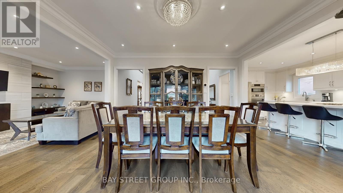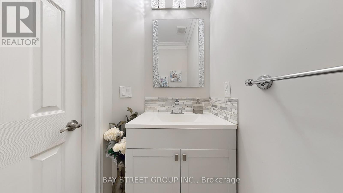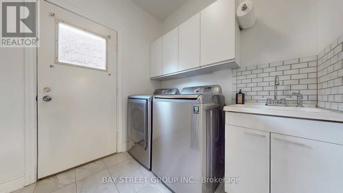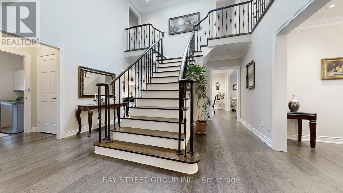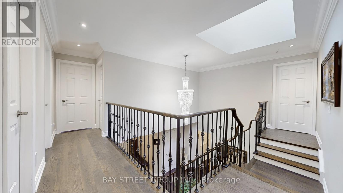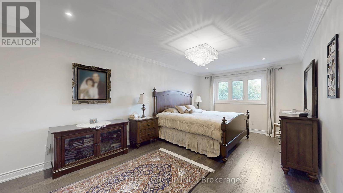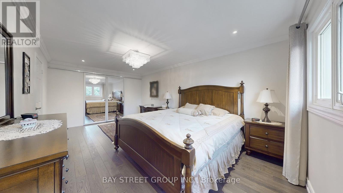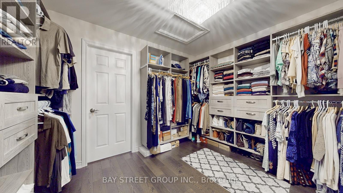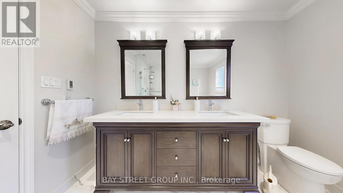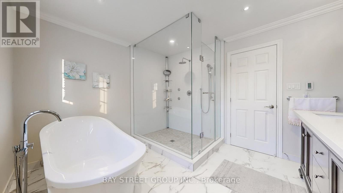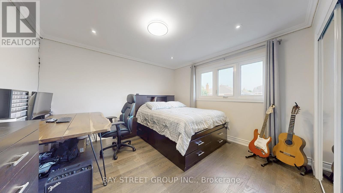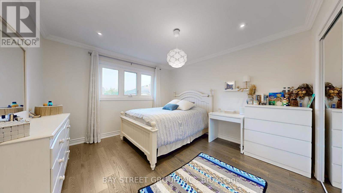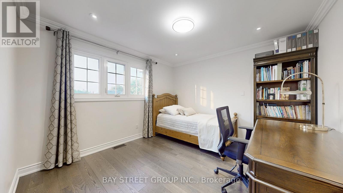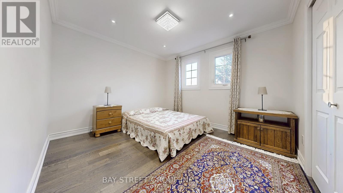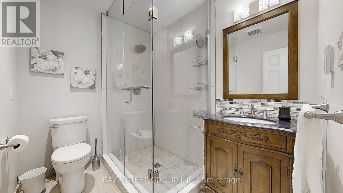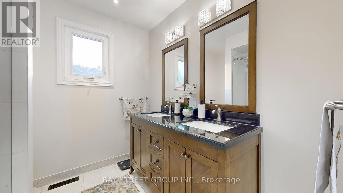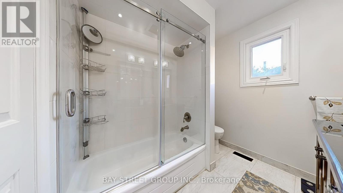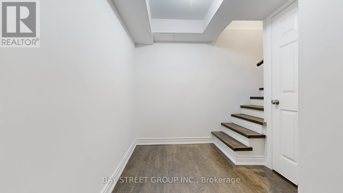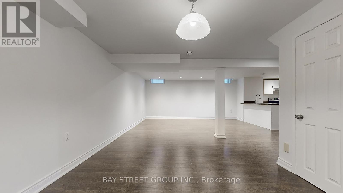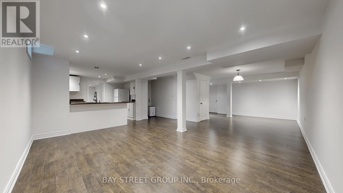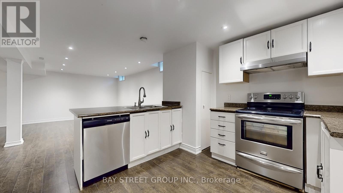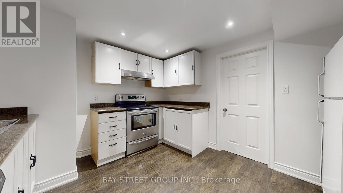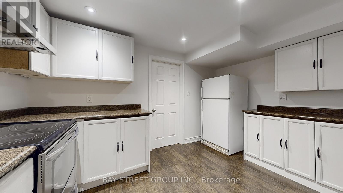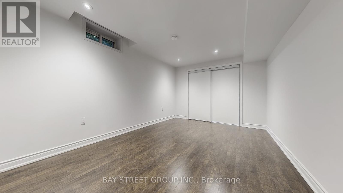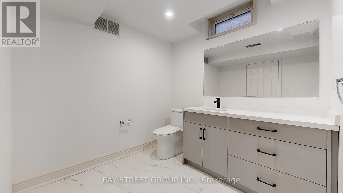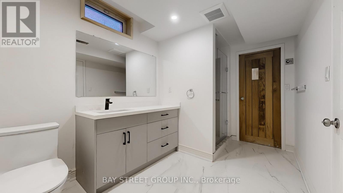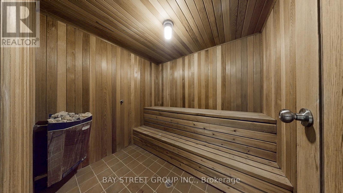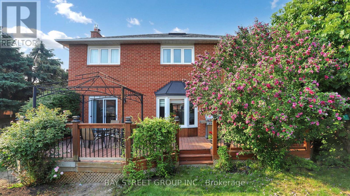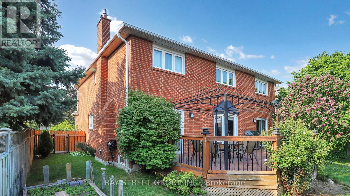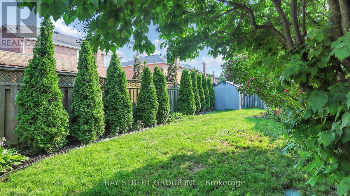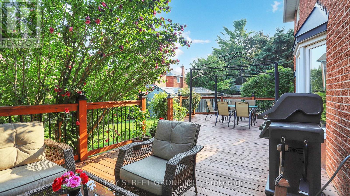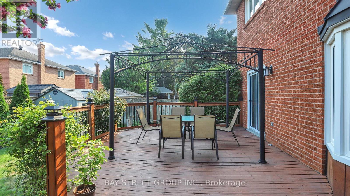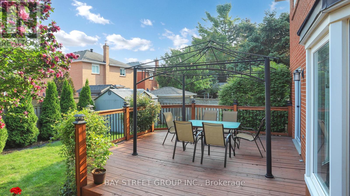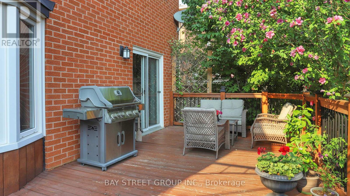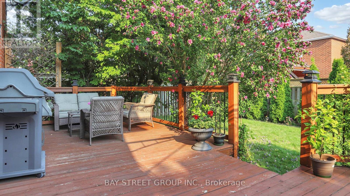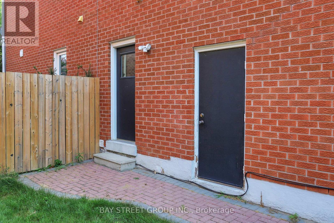57 Whitburn Crescent Vaughan, Ontario L6A 1M7
$1,830,000
Beautiful, bright 2story home plus finished basement with separate entrance on a quiet crescent, Over 3000 Sq Ft Above Grade As Per Mpac - Almost 4500 Sq Ft Of Total Living Space, featuring a long 6 car driveway with no sidewalk, gorgeous backyard, large deck, large garden shed, huge kitchen with central island, walk out to backyard, main floor laundry with direct access to garage and service stairs to basement, plaster crown mouldings and pot lights throughout, nice breakfast area with bay window, second level features oversized skylight,5 large bedrooms and 3 full heated floor bathrooms. The basement is open concept with a large bedroom, w/w closet, full bathroom, Sauna, cold cellar and storage room. Other house features, close to Go train, hospital, Vaughan Mills mall, schools, community centre and library.This Home is Truly A Must See, You Will Not Be Disappointed (id:61852)
Property Details
| MLS® Number | N12334876 |
| Property Type | Single Family |
| Neigbourhood | Maple |
| Community Name | Maple |
| AmenitiesNearBy | Hospital, Schools |
| CommunityFeatures | School Bus, Community Centre |
| Features | Carpet Free, Sauna |
| ParkingSpaceTotal | 8 |
| Structure | Deck, Shed |
Building
| BathroomTotal | 5 |
| BedroomsAboveGround | 5 |
| BedroomsBelowGround | 1 |
| BedroomsTotal | 6 |
| Amenities | Fireplace(s) |
| Appliances | Garage Door Opener Remote(s), Oven - Built-in, Central Vacuum, Blinds, Dishwasher, Dryer, Microwave, Oven, Stove, Washer, Refrigerator |
| BasementFeatures | Apartment In Basement, Separate Entrance |
| BasementType | N/a, N/a |
| ConstructionStyleAttachment | Detached |
| CoolingType | Central Air Conditioning |
| ExteriorFinish | Brick |
| FireplacePresent | Yes |
| FireplaceTotal | 1 |
| FlooringType | Hardwood, Laminate |
| HalfBathTotal | 1 |
| HeatingFuel | Natural Gas |
| HeatingType | Forced Air |
| StoriesTotal | 2 |
| SizeInterior | 3000 - 3500 Sqft |
| Type | House |
| UtilityWater | Municipal Water |
Parking
| Attached Garage | |
| Garage |
Land
| Acreage | No |
| FenceType | Fenced Yard |
| LandAmenities | Hospital, Schools |
| LandscapeFeatures | Lawn Sprinkler |
| Sewer | Sanitary Sewer |
| SizeDepth | 108 Ft ,8 In |
| SizeFrontage | 60 Ft |
| SizeIrregular | 60 X 108.7 Ft |
| SizeTotalText | 60 X 108.7 Ft |
Rooms
| Level | Type | Length | Width | Dimensions |
|---|---|---|---|---|
| Second Level | Primary Bedroom | 5.7 m | 3.48 m | 5.7 m x 3.48 m |
| Second Level | Bedroom 2 | 3.61 m | 3.48 m | 3.61 m x 3.48 m |
| Second Level | Bedroom 3 | 3.61 m | 3.49 m | 3.61 m x 3.49 m |
| Second Level | Bedroom 4 | 4.18 m | 3.34 m | 4.18 m x 3.34 m |
| Second Level | Bedroom 5 | 3.47 m | 3.07 m | 3.47 m x 3.07 m |
| Basement | Living Room | 8.8 m | 5.05 m | 8.8 m x 5.05 m |
| Basement | Bedroom | 4.16 m | 3.08 m | 4.16 m x 3.08 m |
| Basement | Kitchen | 3.85 m | 2.24 m | 3.85 m x 2.24 m |
| Main Level | Living Room | 7.95 m | 3.47 m | 7.95 m x 3.47 m |
| Main Level | Dining Room | 7.95 m | 3.47 m | 7.95 m x 3.47 m |
| Main Level | Family Room | 5.21 m | 3.46 m | 5.21 m x 3.46 m |
| Main Level | Eating Area | 5.17 m | 3.31 m | 5.17 m x 3.31 m |
| Main Level | Kitchen | 5.92 m | 3.48 m | 5.92 m x 3.48 m |
https://www.realtor.ca/real-estate/28712753/57-whitburn-crescent-vaughan-maple-maple
Interested?
Contact us for more information
Elly Najm-Abadi
Salesperson
8300 Woodbine Ave Ste 500
Markham, Ontario L3R 9Y7
