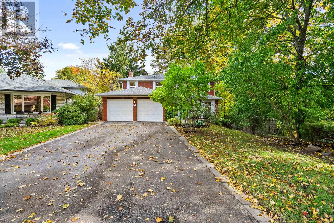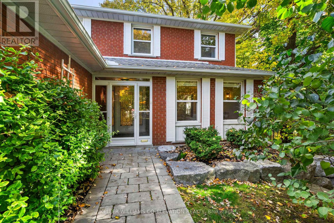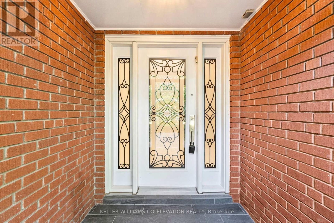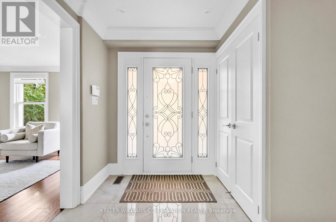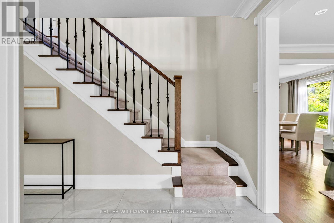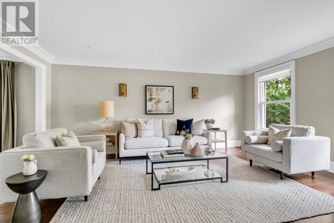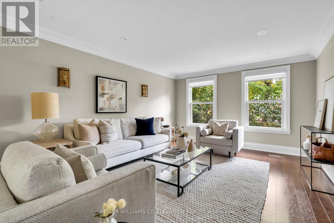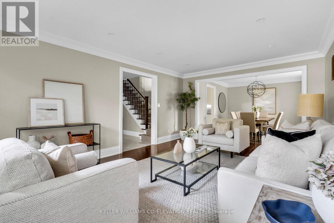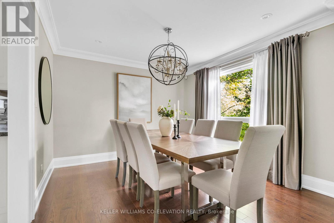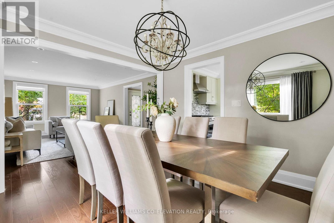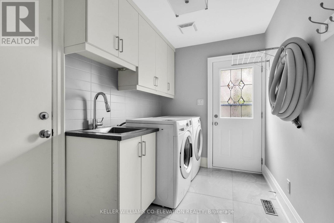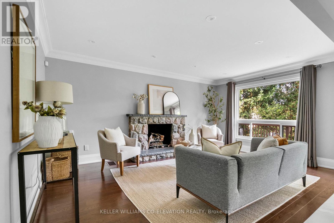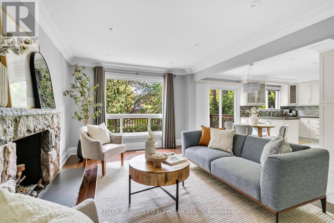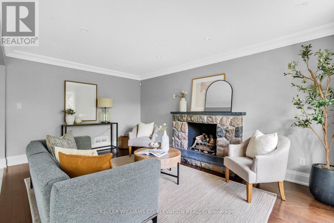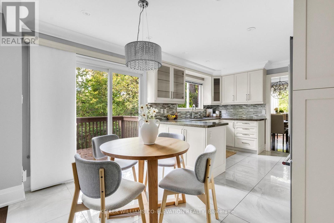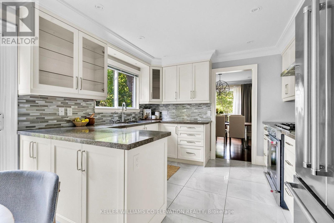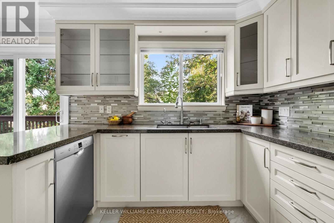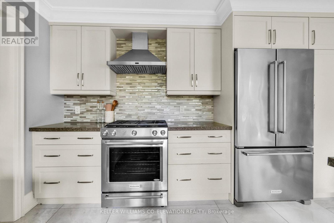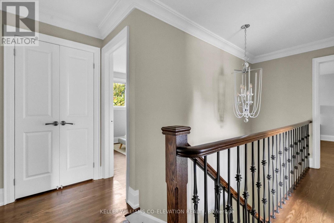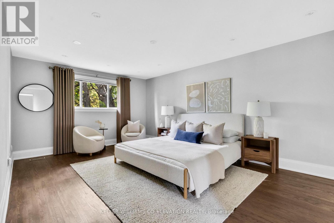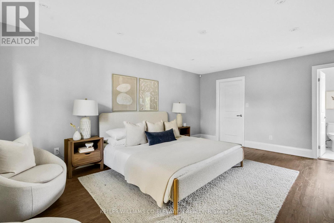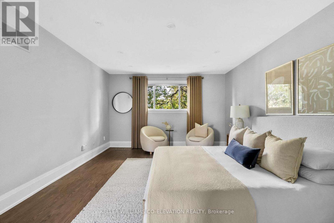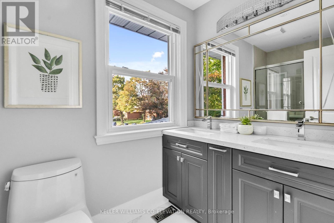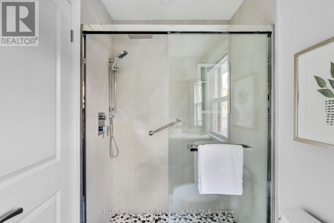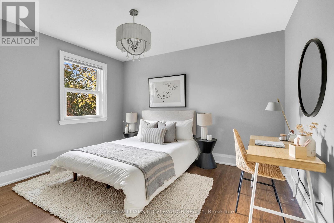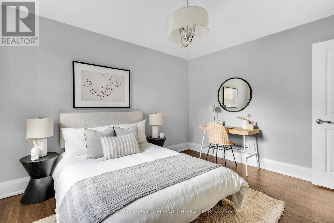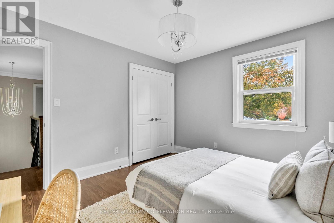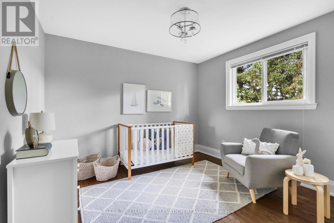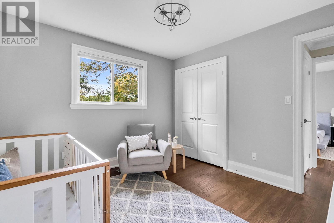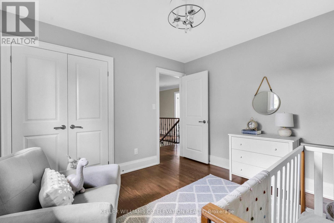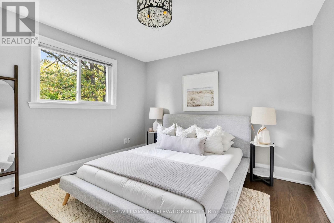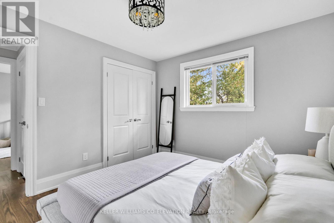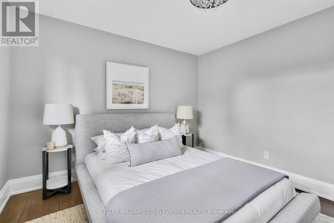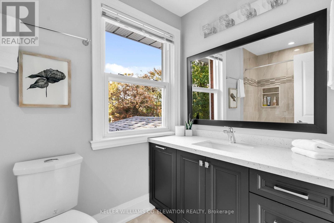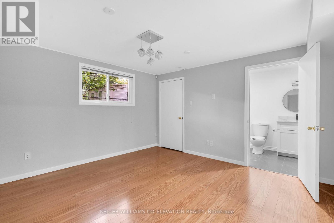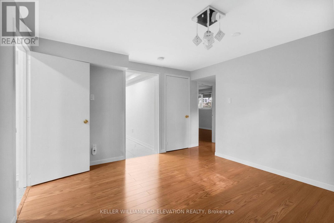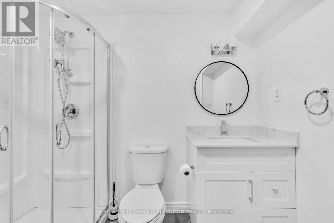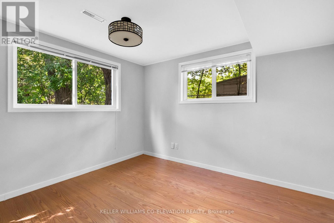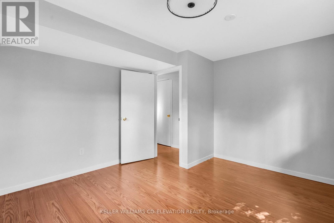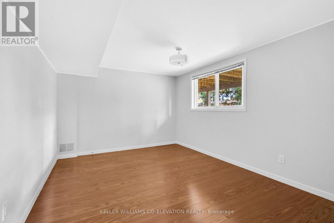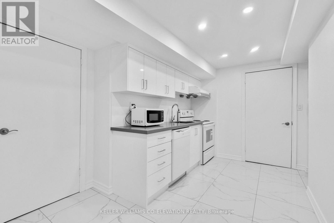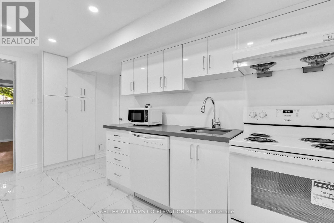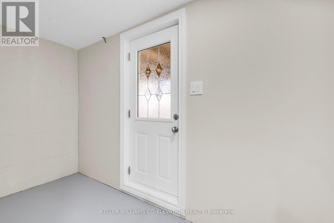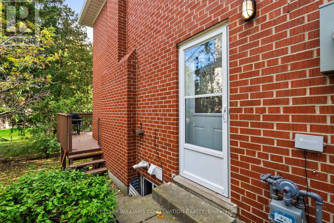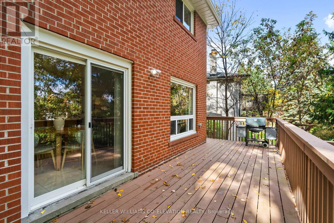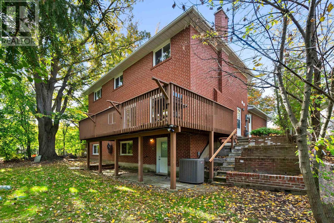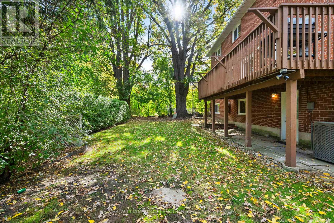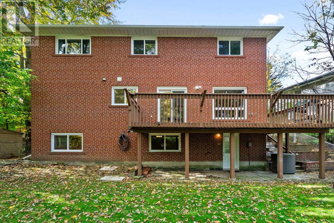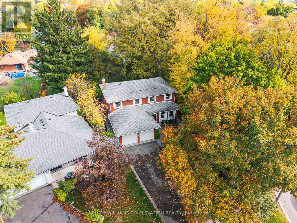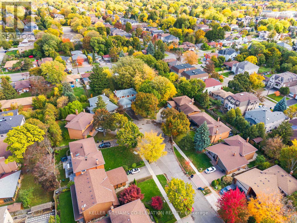57 Tobruk Crescent Toronto, Ontario M2M 3B5
$1,848,000
LOCATION, LOCATION, LOCATION! Welcome to 57 Tobruk Crescent - a large, affordable home beautifully upgraded with modern décor throughout. Perfectly situated in a prime, high-demand cul-de-sac, this quiet, child-safe street is in a mature, treed neighbourhood, with lush landscaping visible from every room. Featuring a spacious, well-designed layout with 4+1 bedrooms, 4 bathrooms, and generous closet and storage space, this home easily accommodates a growing family. Enjoy hardwood floors, rich baseboards, and crown mouldings on the main and upper levels. The porcelain-tiled foyer showcases the staircase, which features an elegant banister, wrought-iron spindles & carpet runner. The living room offers a welcoming view of the stone walkway and landscaped front yard. All bathrooms and both kitchens have been upgraded. The modern eat-in kitchen boasts stainless steel appliances, stone counters, porcelain tile flooring, walkout to an expansive sundeck with a gas BBQ hookup overlooking a ravine-like backyard with mature trees, hedge for sun, shade and privacy. The adjoining family room features a cozy gas fireplace. Upstairs, the spacious primary bedroom includes a walk-in closet with custom organizers plus a full ensuite. Three family bedrooms have double closets with organizers. A 4-piece family bath completes this level! The bright lower level has a separate entrance and walkout to its own patio - ideal for extended family living, in-law or nanny suite - options galore! The main-floor laundry/mudroom with sink and cabinetry has side-door access + direct access from garage for added convenience. The double garage with automatic openers, exterior keypad and a repaved driveway offers ample parking. Superbly located near great Yonge Street shopping and restaurants, major malls, schools, TTC, Finch Subway, and GO Stations, with easy access to York Region and downtown. 57 Tobruk Crescent offers space, style, and an unbeatable location, a home that truly checks all the boxes! (id:61852)
Open House
This property has open houses!
2:00 pm
Ends at:4:00 pm
2:00 pm
Ends at:4:00 pm
Property Details
| MLS® Number | C12487326 |
| Property Type | Single Family |
| Neigbourhood | Newtonbrook East |
| Community Name | Newtonbrook East |
| EquipmentType | Water Heater |
| ParkingSpaceTotal | 6 |
| RentalEquipmentType | Water Heater |
Building
| BathroomTotal | 4 |
| BedroomsAboveGround | 4 |
| BedroomsBelowGround | 1 |
| BedroomsTotal | 5 |
| Amenities | Fireplace(s) |
| Appliances | Alarm System, Central Vacuum, Dishwasher, Dryer, Hood Fan, Microwave, Stove, Washer, Water Treatment, Whirlpool, Window Coverings, Wine Fridge, Refrigerator |
| BasementDevelopment | Finished |
| BasementFeatures | Separate Entrance, Walk Out |
| BasementType | N/a, N/a (finished) |
| ConstructionStyleAttachment | Detached |
| CoolingType | Central Air Conditioning |
| ExteriorFinish | Brick, Concrete |
| FireplacePresent | Yes |
| FireplaceTotal | 1 |
| FlooringType | Porcelain Tile, Laminate, Hardwood |
| FoundationType | Block |
| HalfBathTotal | 1 |
| HeatingFuel | Natural Gas |
| HeatingType | Forced Air |
| StoriesTotal | 2 |
| SizeInterior | 2000 - 2500 Sqft |
| Type | House |
| UtilityWater | Municipal Water |
Parking
| Attached Garage | |
| Garage |
Land
| Acreage | No |
| Sewer | Sanitary Sewer |
| SizeDepth | 104 Ft |
| SizeFrontage | 47 Ft ,8 In |
| SizeIrregular | 47.7 X 104 Ft |
| SizeTotalText | 47.7 X 104 Ft |
Rooms
| Level | Type | Length | Width | Dimensions |
|---|---|---|---|---|
| Second Level | Primary Bedroom | 3.93 m | 5.64 m | 3.93 m x 5.64 m |
| Second Level | Bedroom 2 | 3.29 m | 3.44 m | 3.29 m x 3.44 m |
| Second Level | Bedroom 3 | 3.32 m | 3.44 m | 3.32 m x 3.44 m |
| Second Level | Bedroom 4 | 3.08 m | 3.72 m | 3.08 m x 3.72 m |
| Basement | Recreational, Games Room | 4.51 m | 3.32 m | 4.51 m x 3.32 m |
| Basement | Kitchen | 4.36 m | 3.84 m | 4.36 m x 3.84 m |
| Basement | Bedroom | 3.9 m | 3.59 m | 3.9 m x 3.59 m |
| Basement | Den | 3.9 m | 3.38 m | 3.9 m x 3.38 m |
| Main Level | Foyer | 3.05 m | 1.98 m | 3.05 m x 1.98 m |
| Main Level | Living Room | 5.52 m | 3.9 m | 5.52 m x 3.9 m |
| Main Level | Dining Room | 3.41 m | 3.35 m | 3.41 m x 3.35 m |
| Main Level | Kitchen | 3.41 m | 5.1 m | 3.41 m x 5.1 m |
| Main Level | Family Room | 4.91 m | 3.47 m | 4.91 m x 3.47 m |
| Main Level | Laundry Room | 3.43 m | 1.98 m | 3.43 m x 1.98 m |
Interested?
Contact us for more information
Courtney Farquhar
Salesperson
2100 Bloor St W #7b
Toronto, Ontario M6S 1M7
Jay Banks
Salesperson
2100 Bloor St W #7b
Toronto, Ontario M6S 1M7
