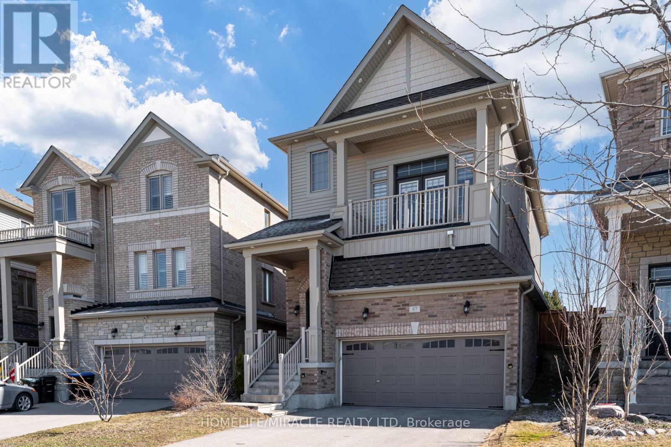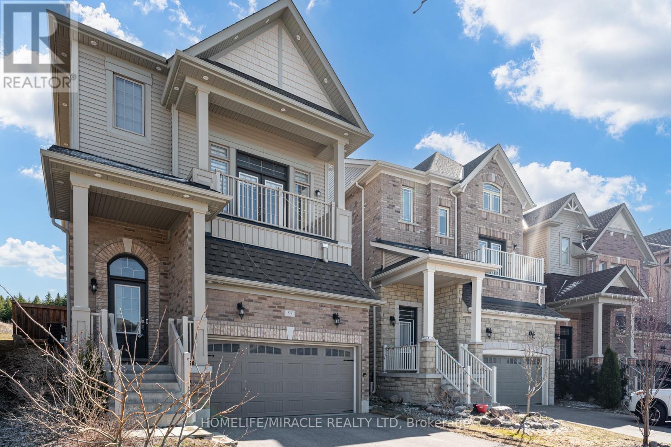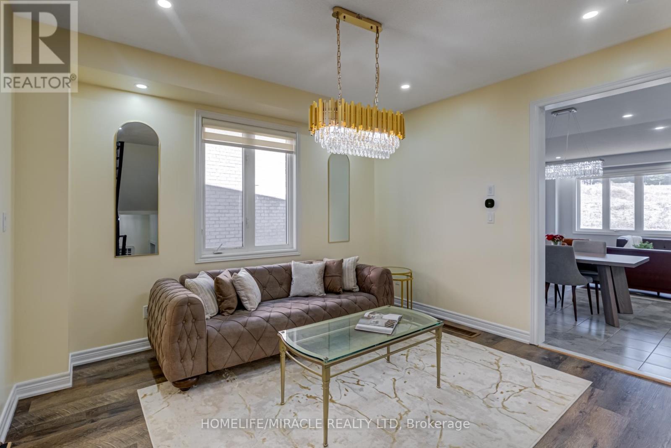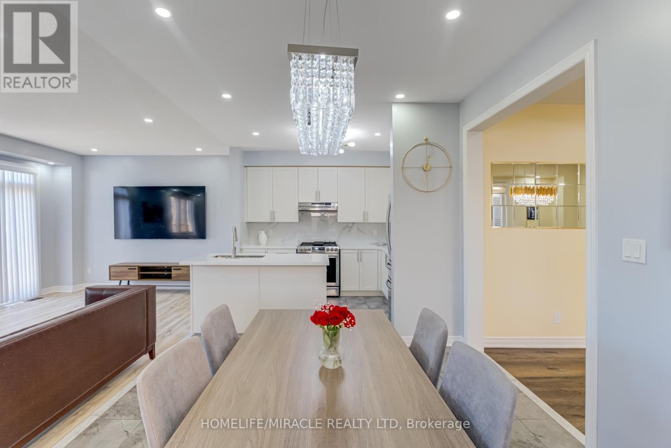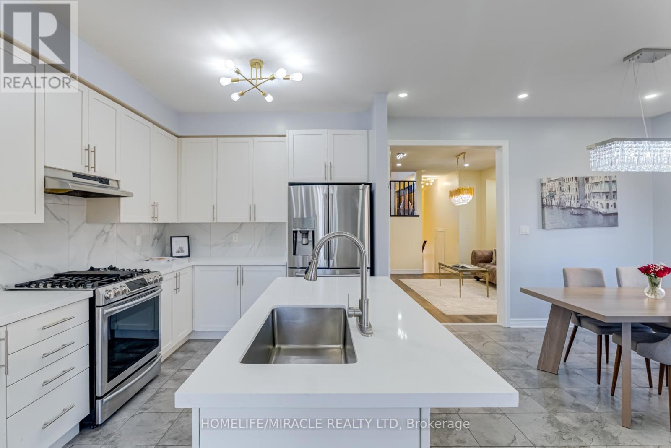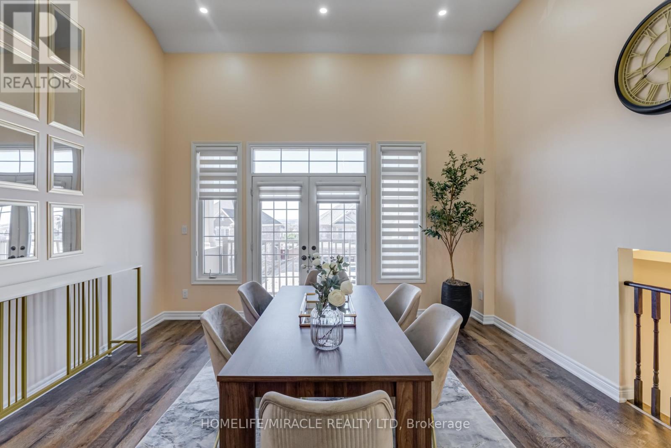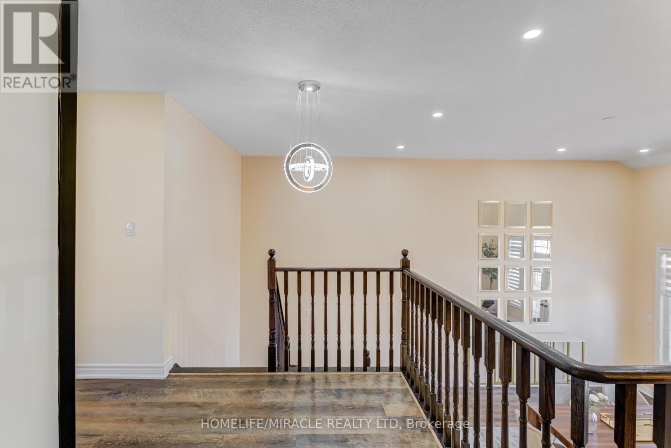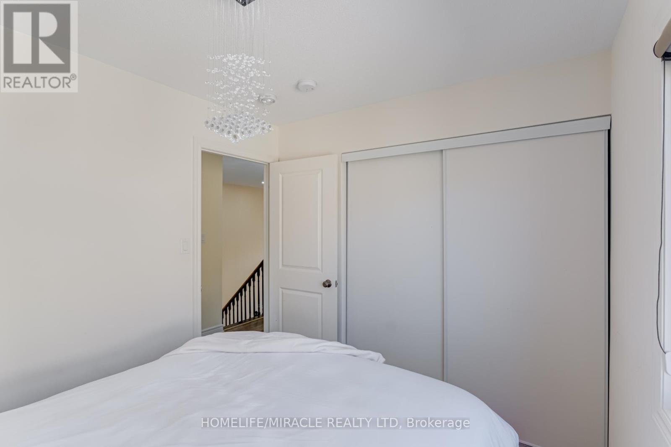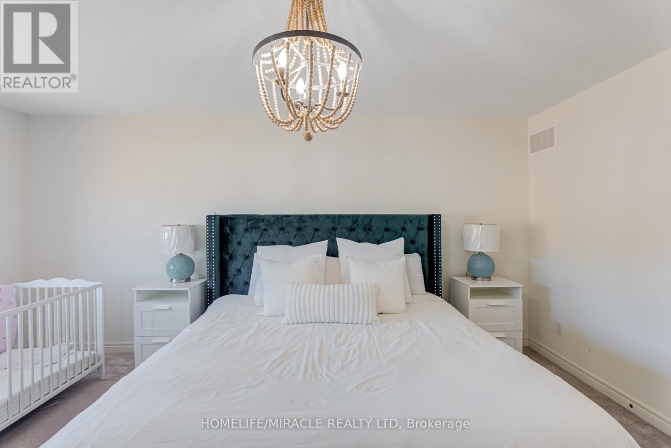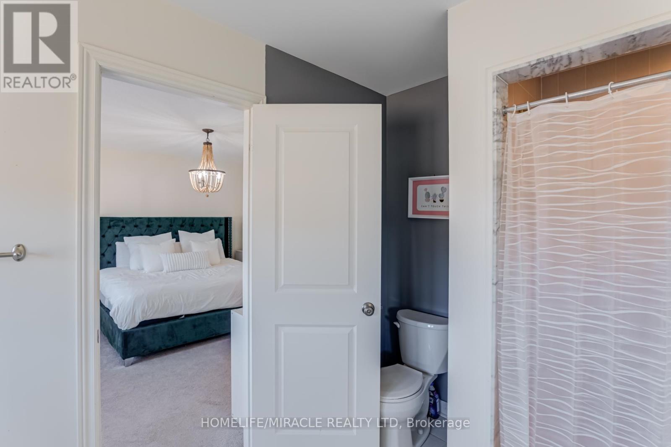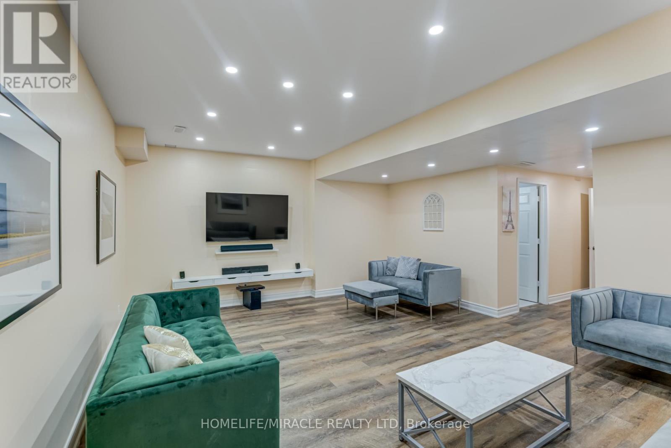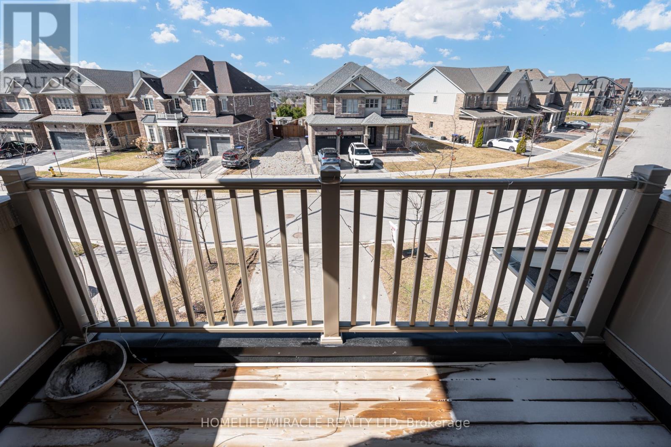57 Sutcliffe Way New Tecumseth, Ontario L9R 0N8
$899,999
This stunning double-car garage home is located in Alliston's most prestigious, family-oriented community. Offering over 2,100 sq. ft. of above-grade space and a total of approximately 3,000 sq. ft. of living area, this residence is perfectly designed for comfort and functionality. Situated on a spacious pie-shaped lot, the home features a walkout basement leading to the garage. The fully finished basement includes a full bathroom and boasts high ceilings, making it ideal for entertaining or as a potential rental unit for additional income. Enjoy privacy with no sidewalk and no neighbors behind. The expansive family/great room includes a balcony, perfect for hosting large gatherings or enjoying family entertainment. The newly upgraded kitchen is a chefs dream, featuring quartz countertops, a stylish backsplash, a gas stove, and modern pot lights throughout. Elegant flooring extends across the entire home, enhancing its sophisticated appeal. This exceptional property offers a rare combination of luxury and practicality. (id:61852)
Property Details
| MLS® Number | N12037046 |
| Property Type | Single Family |
| Community Name | Alliston |
| Features | Sump Pump |
| ParkingSpaceTotal | 6 |
Building
| BathroomTotal | 4 |
| BedroomsAboveGround | 3 |
| BedroomsBelowGround | 1 |
| BedroomsTotal | 4 |
| Age | 0 To 5 Years |
| Appliances | Water Heater, Dishwasher, Dryer, Stove, Washer, Window Coverings, Refrigerator |
| BasementDevelopment | Finished |
| BasementFeatures | Separate Entrance |
| BasementType | N/a (finished) |
| ConstructionStyleAttachment | Detached |
| CoolingType | Central Air Conditioning |
| ExteriorFinish | Brick, Vinyl Siding |
| FlooringType | Vinyl |
| FoundationType | Poured Concrete |
| HalfBathTotal | 1 |
| HeatingFuel | Natural Gas |
| HeatingType | Forced Air |
| StoriesTotal | 2 |
| SizeInterior | 2000 - 2500 Sqft |
| Type | House |
| UtilityWater | Municipal Water |
Parking
| Garage |
Land
| Acreage | No |
| Sewer | Sanitary Sewer |
| SizeDepth | 121 Ft ,8 In |
| SizeFrontage | 29 Ft ,2 In |
| SizeIrregular | 29.2 X 121.7 Ft ; 45.28*121.72*29.48 |
| SizeTotalText | 29.2 X 121.7 Ft ; 45.28*121.72*29.48 |
Rooms
| Level | Type | Length | Width | Dimensions |
|---|---|---|---|---|
| Second Level | Primary Bedroom | 3.96 m | 5.06 m | 3.96 m x 5.06 m |
| Second Level | Bedroom 2 | 2.68 m | 3.04 m | 2.68 m x 3.04 m |
| Second Level | Bedroom 3 | 2.1 m | 3.01 m | 2.1 m x 3.01 m |
| Main Level | Dining Room | 4.01 m | 4.68 m | 4.01 m x 4.68 m |
| Main Level | Eating Area | 3.69 m | 3.1 m | 3.69 m x 3.1 m |
| Main Level | Kitchen | 2.74 m | 3.29 m | 2.74 m x 3.29 m |
| Main Level | Family Room | 6.7 m | 3.67 m | 6.7 m x 3.67 m |
| Main Level | Laundry Room | 2 m | 2 m | 2 m x 2 m |
| In Between | Living Room | 4.57 m | 4.93 m | 4.57 m x 4.93 m |
https://www.realtor.ca/real-estate/28063880/57-sutcliffe-way-new-tecumseth-alliston-alliston
Interested?
Contact us for more information
Morres Chelebi
Salesperson
11a-5010 Steeles Ave. West
Toronto, Ontario M9V 5C6

