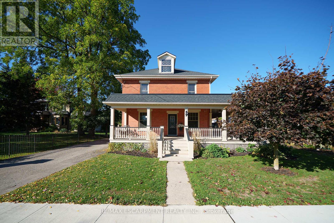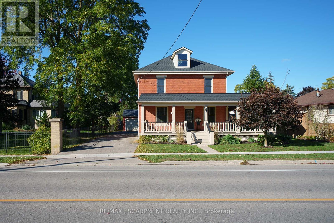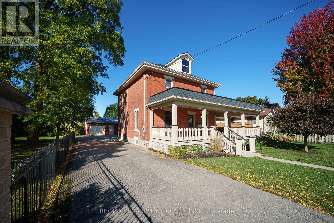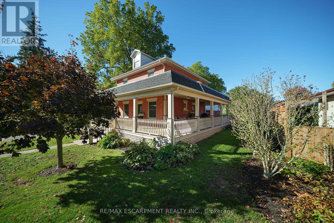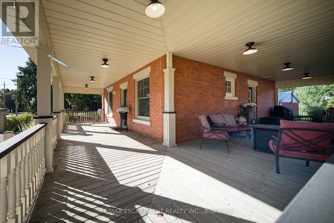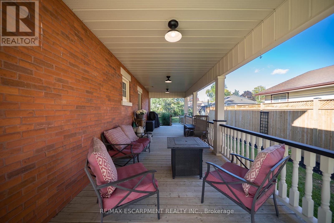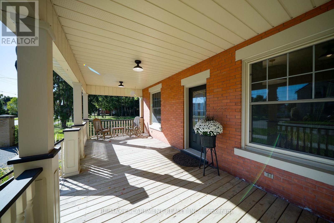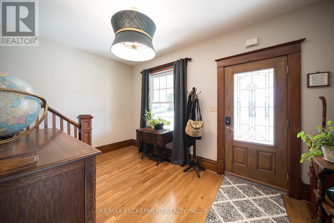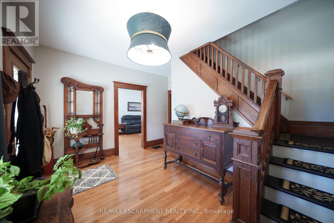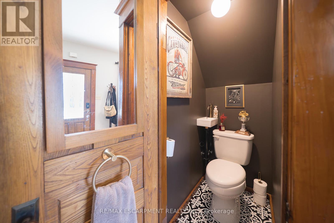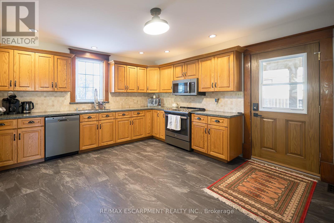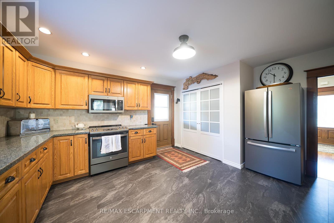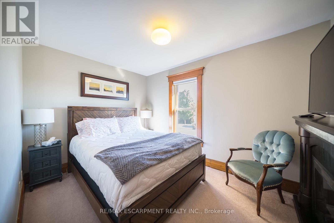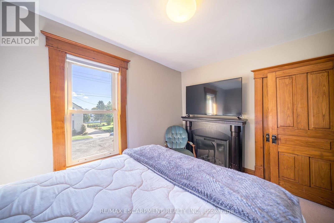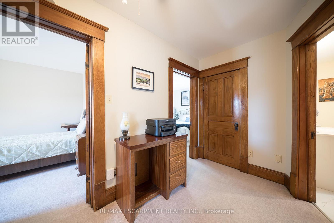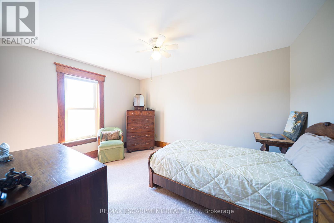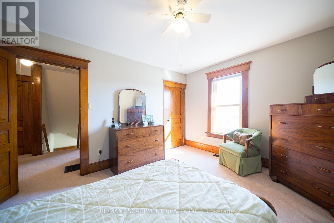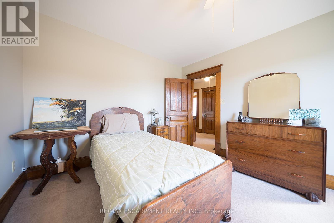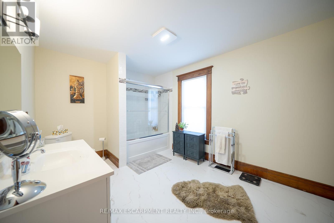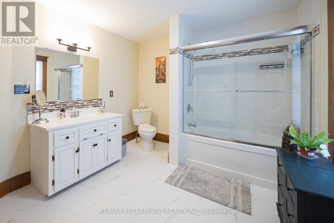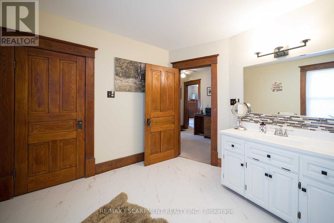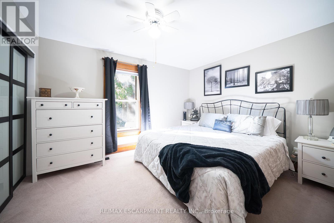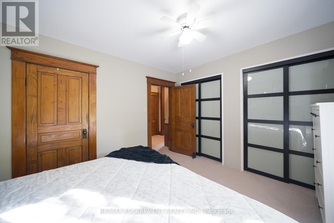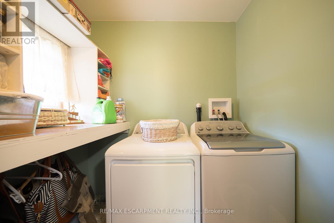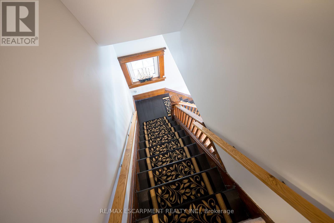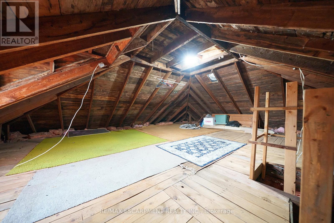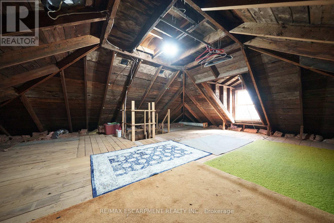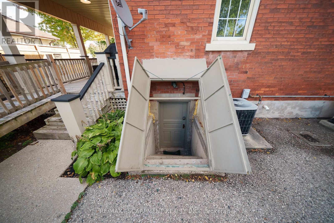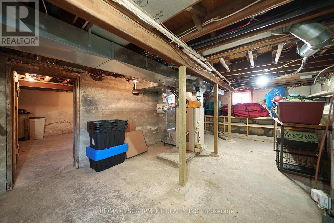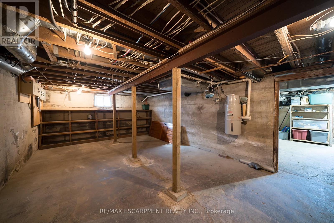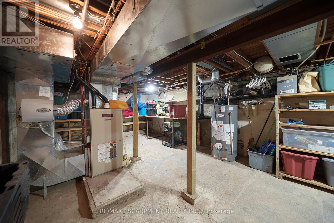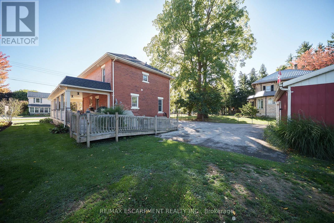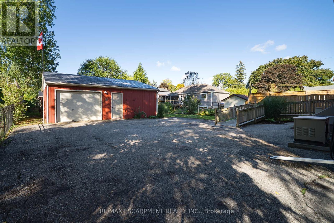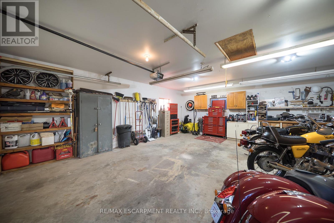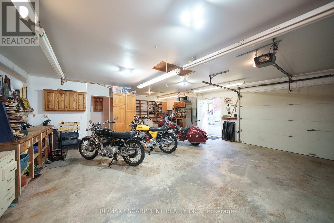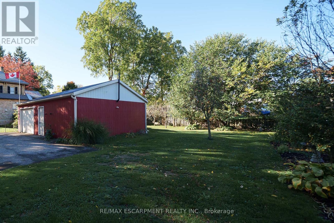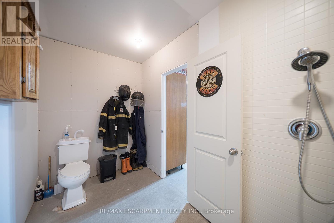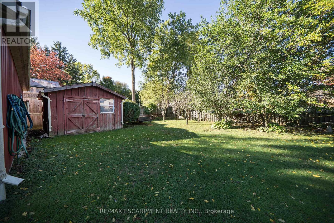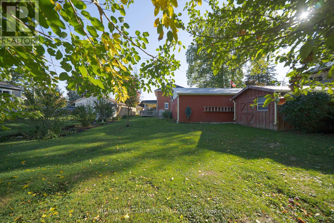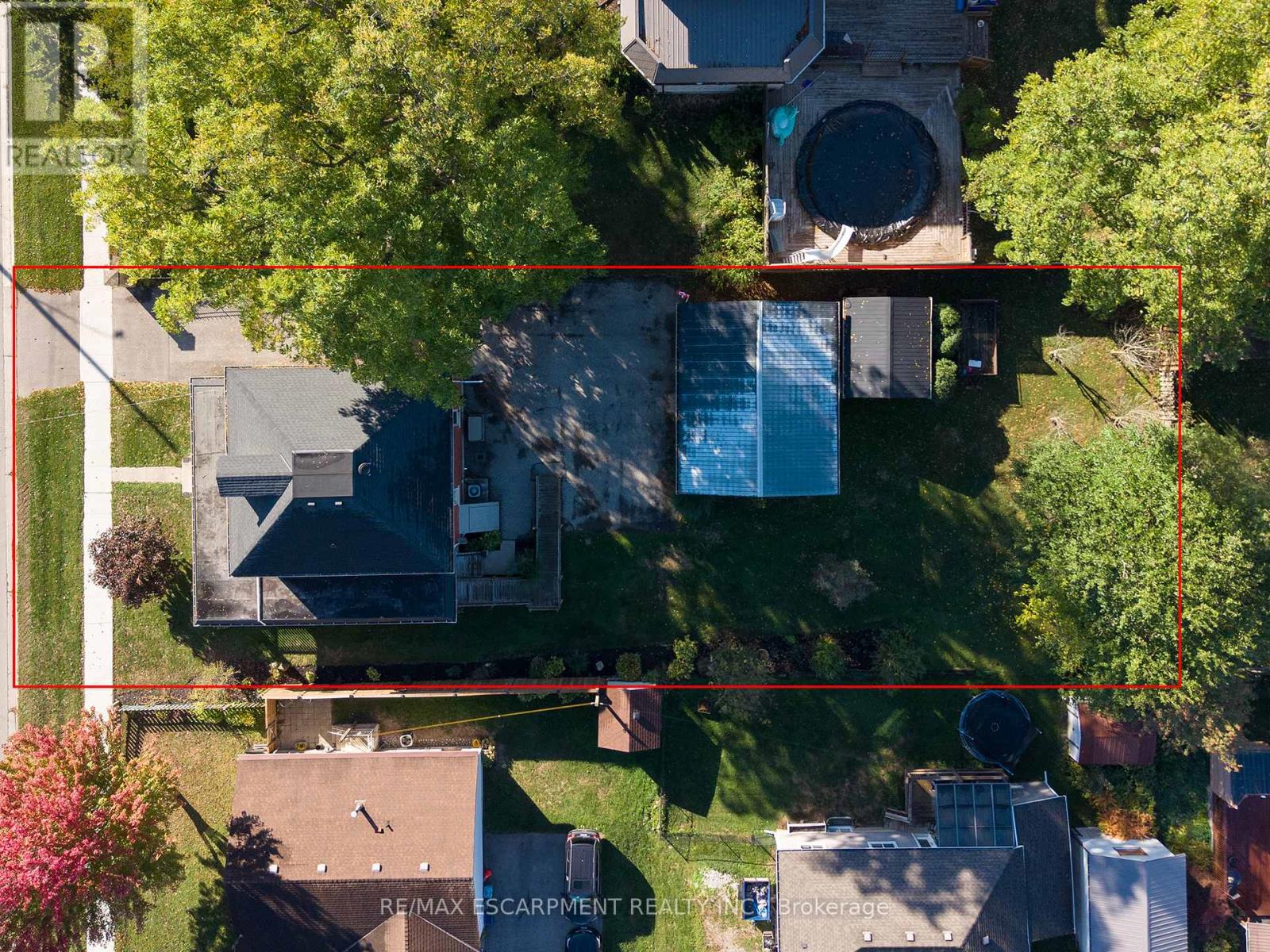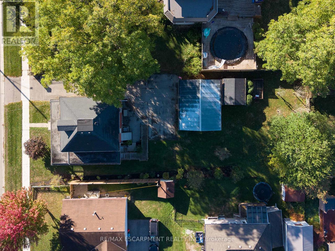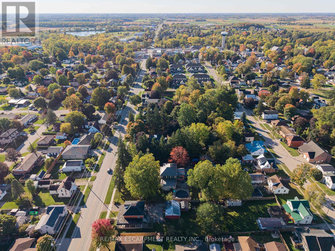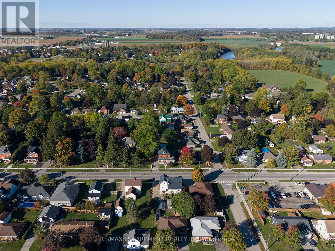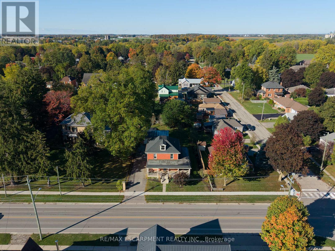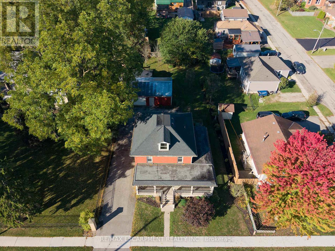57 Stover Street N Norwich, Ontario N0J 1P0
$629,900
Welcome home to 57 Stover Street N in Norwich. This 2.5-storey home offers 1,476 sqft of living space, featuring 3 bedrooms, 2.5 bathrooms, and an unfinished third level with potential for future development. The property includes a detached 30'x24' heated and insulated workshop/garage with an overhead door and private 3 piece bathroom. Recently painted inside and out, the home offers tidy curb appeal and a spacious wrap-around porch that makes a welcoming first impression. Inside, an expansive foyer highlights the original woodwork, detailed baseboards, and updated hardwood flooring. The main floor features a generous living & dining area, ideal for family use or entertaining. The large country kitchen includes updated wood cabinetry, stone countertops with an undermount sink, tile backsplash, and recessed lighting, along with a door leading to the porch. The main level also has a 2-piece bathroom. Throughout the main floor you'll find new lighting and updated kitchen and bathroom flooring. The second floor offers three bedrooms and a 4-piece bathroom with a tub/shower combination. The primary bedroom features a newly constructed closet and convenient ensuite laundry with washer and dryer. An unfinished third level provides excellent potential for added living space - ideal for a bedroom suite, rec room or home theatre. The rear yard includes a partially fenced greenspace with a new privacy fence and a 12'x15' shed with electricity. The detached 30'x24' workshop/garage has its own owned hot water heater and a 3 piece bathroom with a shower adding comfort & functionality. Located in a quiet, family-friendly community, this home offers excellent access to nearby schools, shopping, and major highways. Additional improvements include a new water softener, refurbished Generac system, refurbished attic ventilation fan and a refreshed porch with rebuilt front steps. (id:61852)
Property Details
| MLS® Number | X12453452 |
| Property Type | Single Family |
| Community Name | Norwich Town |
| Easement | Unknown |
| Features | Flat Site, Sump Pump |
| ParkingSpaceTotal | 9 |
| Structure | Porch, Shed, Workshop |
Building
| BathroomTotal | 3 |
| BedroomsAboveGround | 3 |
| BedroomsTotal | 3 |
| Appliances | Water Heater, Central Vacuum, Water Meter, Dishwasher, Dryer, Garage Door Opener, Microwave, Stove, Washer, Water Softener, Refrigerator |
| BasementDevelopment | Unfinished |
| BasementType | Full (unfinished) |
| ConstructionStyleAttachment | Detached |
| CoolingType | Central Air Conditioning |
| ExteriorFinish | Brick |
| FoundationType | Stone, Concrete |
| HalfBathTotal | 2 |
| HeatingFuel | Natural Gas |
| HeatingType | Forced Air |
| StoriesTotal | 3 |
| SizeInterior | 1100 - 1500 Sqft |
| Type | House |
| UtilityWater | Municipal Water |
Parking
| Detached Garage | |
| Garage |
Land
| Acreage | No |
| Sewer | Sanitary Sewer |
| SizeDepth | 177 Ft |
| SizeFrontage | 65 Ft ,6 In |
| SizeIrregular | 65.5 X 177 Ft |
| SizeTotalText | 65.5 X 177 Ft|under 1/2 Acre |
| ZoningDescription | R1 |
Rooms
| Level | Type | Length | Width | Dimensions |
|---|---|---|---|---|
| Second Level | Bedroom | 3.28 m | 4.06 m | 3.28 m x 4.06 m |
| Second Level | Bedroom | 3.71 m | 2.67 m | 3.71 m x 2.67 m |
| Second Level | Primary Bedroom | 3.28 m | 4.5 m | 3.28 m x 4.5 m |
| Main Level | Foyer | 4.19 m | 3.68 m | 4.19 m x 3.68 m |
| Main Level | Dining Room | 3.07 m | 3.66 m | 3.07 m x 3.66 m |
| Main Level | Kitchen | 4.14 m | 4.8 m | 4.14 m x 4.8 m |
| Main Level | Living Room | 3.66 m | 5.54 m | 3.66 m x 5.54 m |
Utilities
| Electricity | Installed |
| Wireless | Available |
https://www.realtor.ca/real-estate/28970266/57-stover-street-n-norwich-norwich-town-norwich-town
Interested?
Contact us for more information
Andrew Peter Evans
Salesperson
325 Fairview Dr Unit 4b
Brantford, Ontario L3R 2X3
