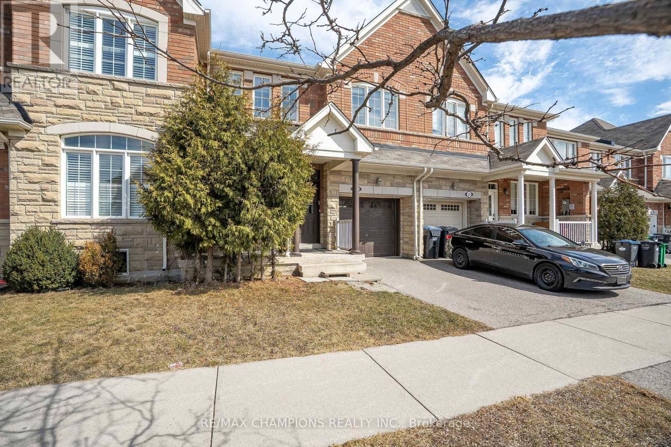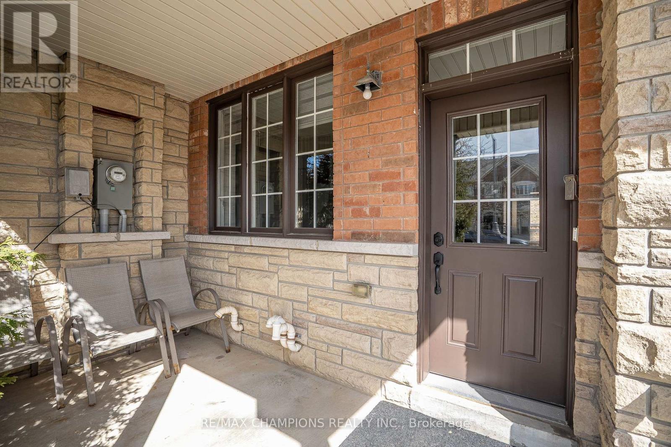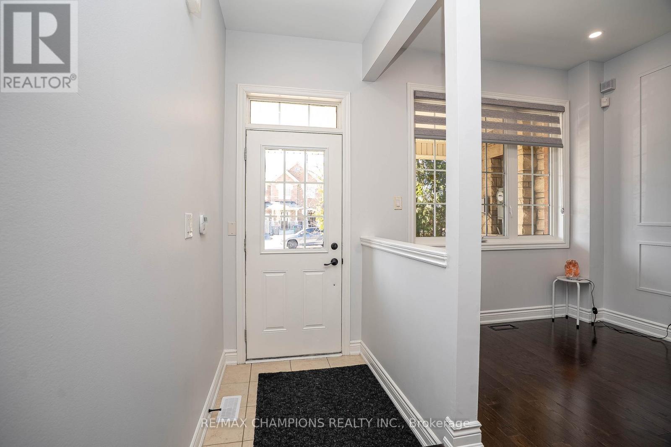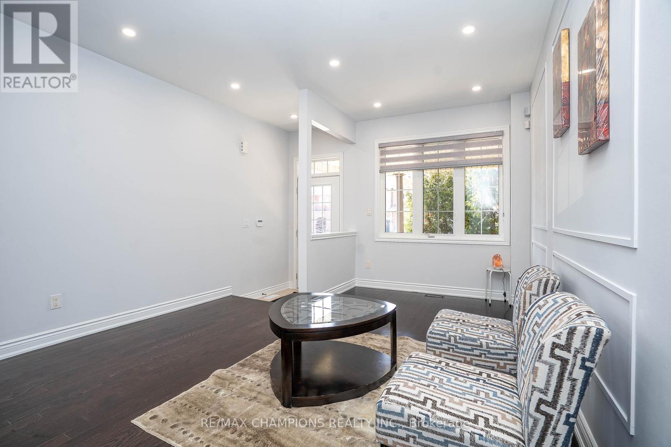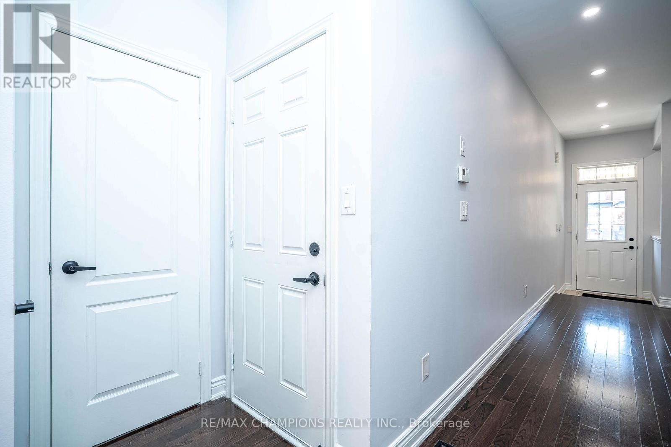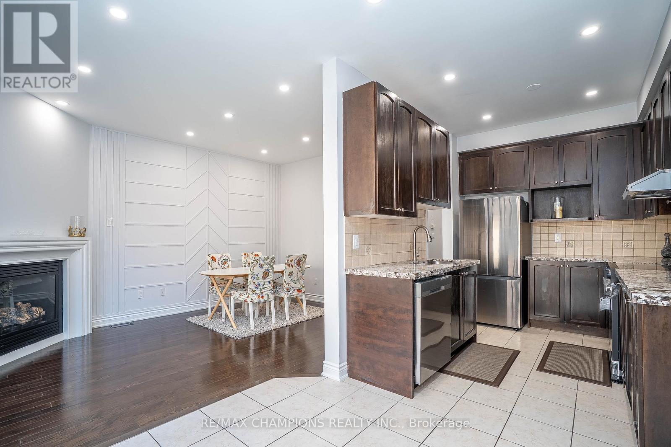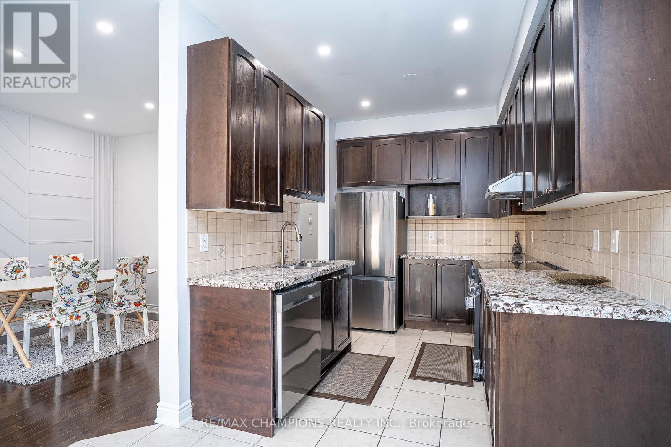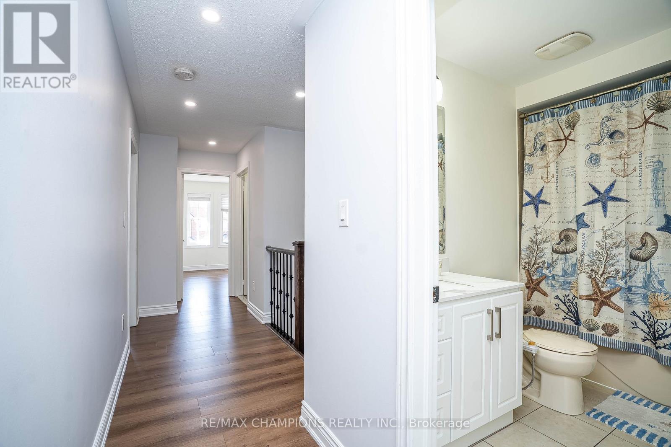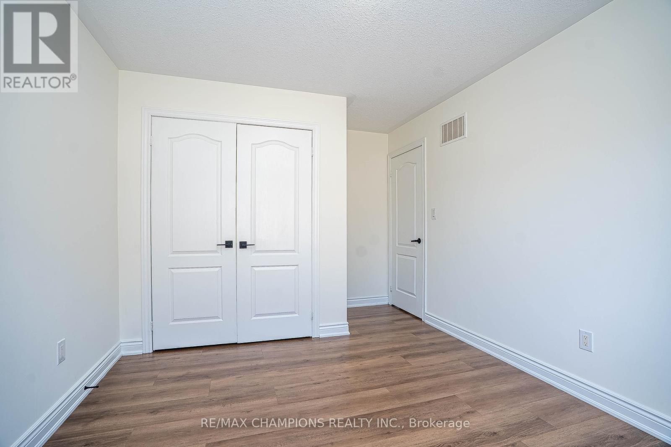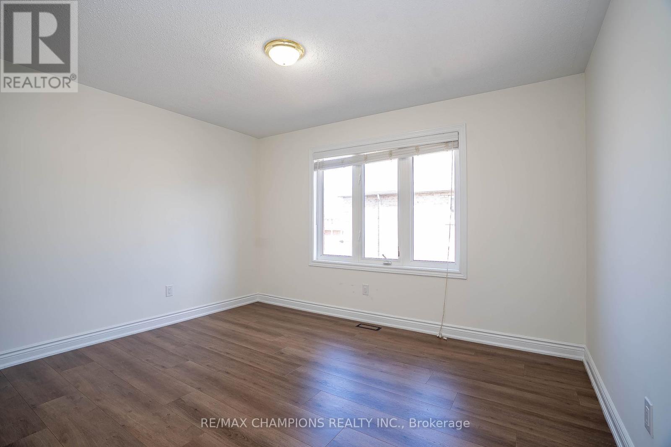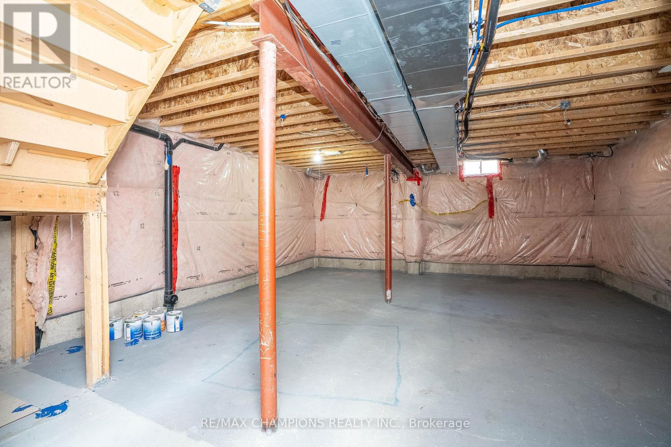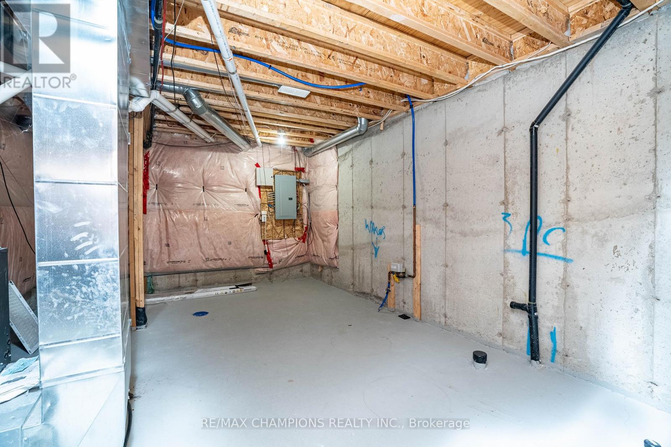57 Sky Harbour Drive Brampton, Ontario L6Y 0V3
$949,900
Welcome to 57 Sky Harobour Rd specious Townhome Featuring 4 Beds & 2.5 Baths, 9 ft ceilings & hardwood floors on main, formal dinning and living, access from garage. This beautiful Family Home Is Tastefully Finished with Brand New S/S Kitchen Appliances, Brand New laminate on 2nd floor, upgraded washrooms. Freshly painted, Pot lights on Main floor . Granite Countertops and Walk-out to Rear Deck & Backyard for family entertainment & Enjoyment. Nestled In most desirable location Of Brampton at the border of Mississauga & Close to essential amenities like Mall, banks, and reputable schools. Quick access to 401 & 407 highways that connect you to the broader city & Delightful walking trail nearby.This is ideal place for you & your family to call home. **EXTRAS** New SS Fridge, New SS Stove, New SS Dishwasher & White Washer & Dryer (id:61852)
Open House
This property has open houses!
2:00 pm
Ends at:4:00 pm
Property Details
| MLS® Number | W12039109 |
| Property Type | Single Family |
| Community Name | Bram West |
| Features | Carpet Free |
| ParkingSpaceTotal | 2 |
Building
| BathroomTotal | 3 |
| BedroomsAboveGround | 4 |
| BedroomsTotal | 4 |
| Age | 6 To 15 Years |
| Appliances | Dishwasher, Dryer, Stove, Washer, Refrigerator |
| BasementType | Full |
| ConstructionStyleAttachment | Attached |
| CoolingType | Central Air Conditioning |
| ExteriorFinish | Brick |
| FireplacePresent | Yes |
| FlooringType | Ceramic, Hardwood, Laminate |
| FoundationType | Poured Concrete |
| HalfBathTotal | 1 |
| HeatingFuel | Natural Gas |
| HeatingType | Forced Air |
| StoriesTotal | 2 |
| SizeInterior | 1500 - 2000 Sqft |
| Type | Row / Townhouse |
| UtilityWater | Municipal Water |
Parking
| Garage |
Land
| Acreage | No |
| Sewer | Sanitary Sewer |
| SizeDepth | 89 Ft |
| SizeFrontage | 24 Ft |
| SizeIrregular | 24 X 89 Ft |
| SizeTotalText | 24 X 89 Ft |
Rooms
| Level | Type | Length | Width | Dimensions |
|---|---|---|---|---|
| Second Level | Laundry Room | 1.5 m | 1.5 m | 1.5 m x 1.5 m |
| Second Level | Primary Bedroom | 4.37 m | 3.5 m | 4.37 m x 3.5 m |
| Second Level | Bedroom 2 | 3.56 m | 3.4 m | 3.56 m x 3.4 m |
| Second Level | Bedroom 3 | 3.86 m | 3.2 m | 3.86 m x 3.2 m |
| Second Level | Bedroom 4 | 3.35 m | 3.05 m | 3.35 m x 3.05 m |
| Ground Level | Family Room | 4.67 m | 3.38 m | 4.67 m x 3.38 m |
| Ground Level | Living Room | 5.28 m | 3.86 m | 5.28 m x 3.86 m |
| Ground Level | Dining Room | 5.28 m | 3.86 m | 5.28 m x 3.86 m |
| Ground Level | Kitchen | 3.2 m | 2.44 m | 3.2 m x 2.44 m |
| Ground Level | Eating Area | 2.89 m | 2.44 m | 2.89 m x 2.44 m |
https://www.realtor.ca/real-estate/28068397/57-sky-harbour-drive-brampton-bram-west-bram-west
Interested?
Contact us for more information
Maninder Barara
Salesperson
25-1098 Peter Robertson Blvd
Brampton, Ontario L6R 3A5
Harpreet Kaur Barara
Salesperson
25-1098 Peter Robertson Blvd
Brampton, Ontario L6R 3A5

