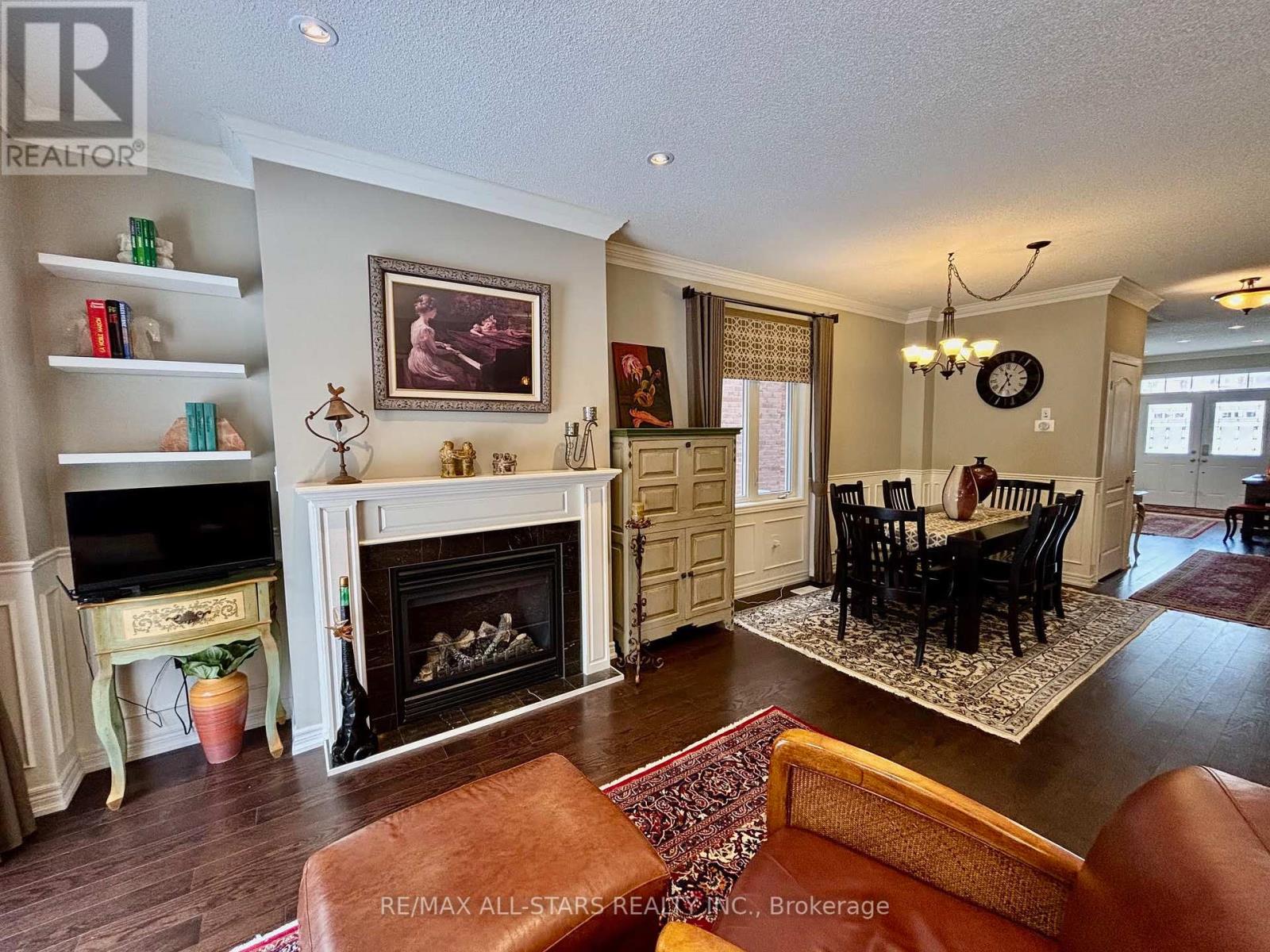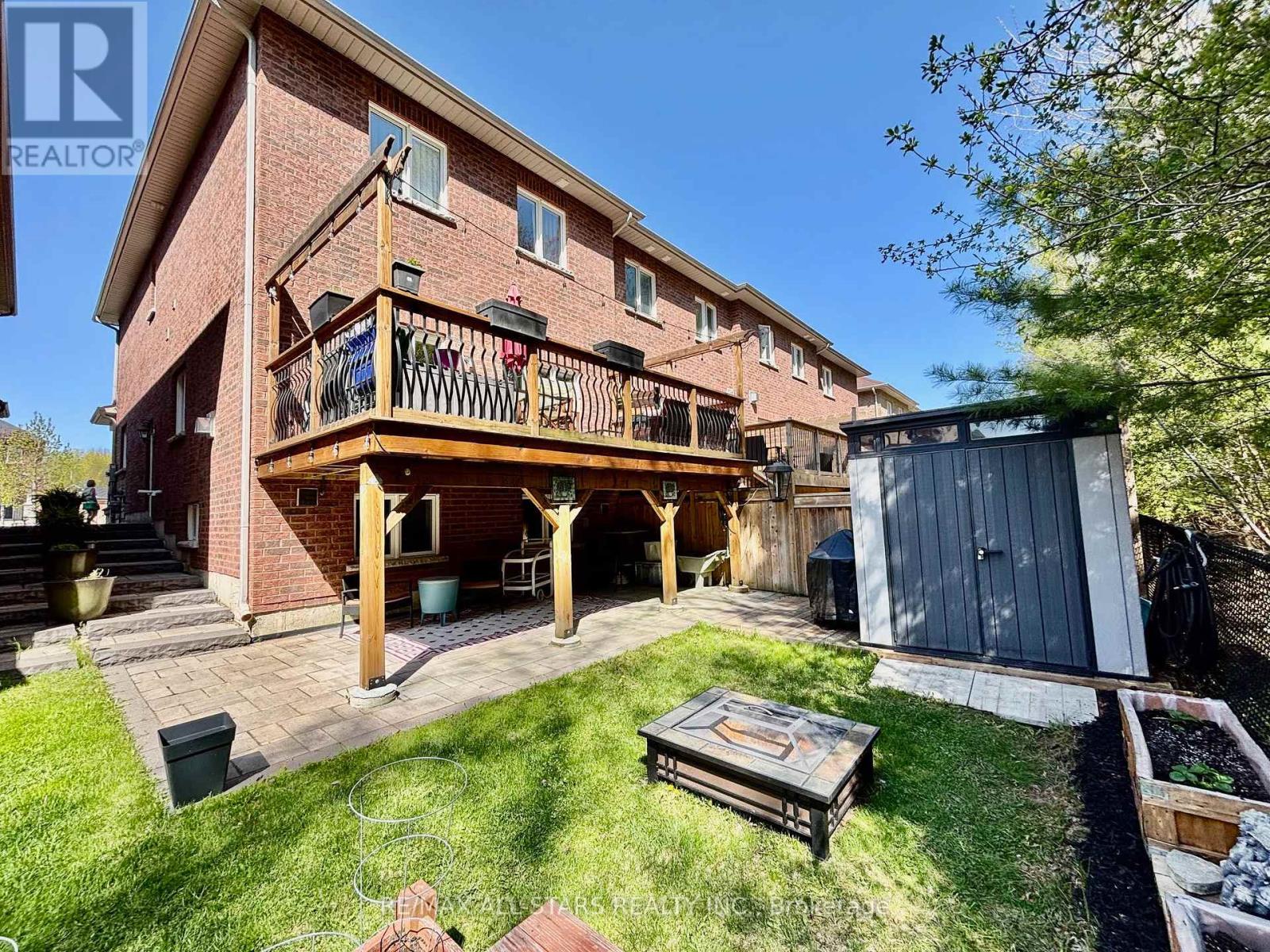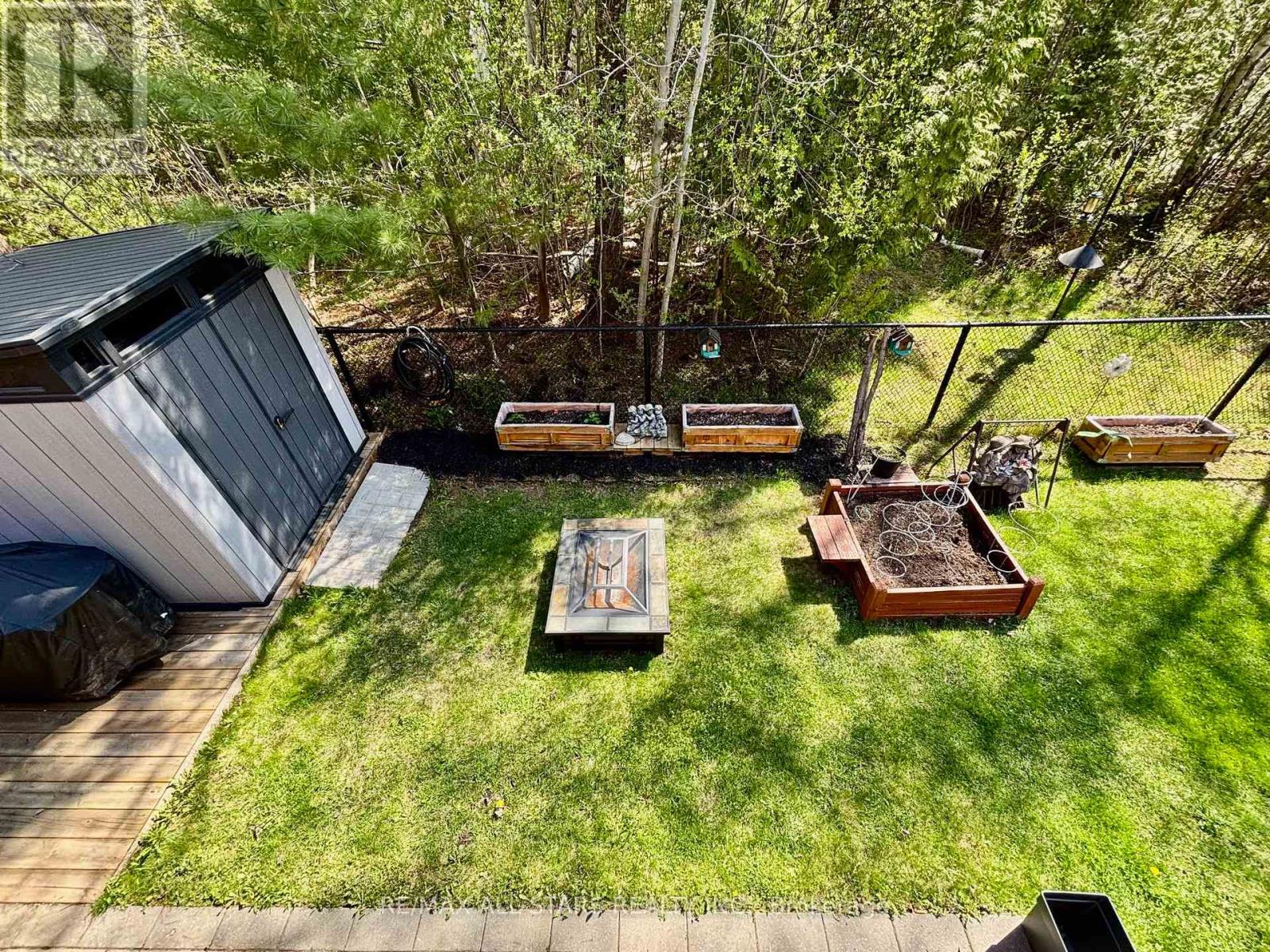57 Scotia Road Georgina, Ontario L0E 1R0
$925,000
Discover the perfect blend of comfort, style, and functionality in this meticulously maintained 3-bedroom, 4-bathroom end-unit townhome, ideally situated on a tranquil, no-exit street with a beautiful ravine backdrop. From the moment you step inside, you'll be impressed by the spacious, light-filled layout and quality finishes throughout. The main floor features elegant hardwood flooring, custom wainscoting, and a gourmet upgraded kitchen that opens seamlessly to the combined family and dining area. Walk out to your private deck, perfect for morning coffee or entertaining guests while enjoying the peaceful view. Upstairs, the second level offers three generously sized bedrooms, including a luxurious primary suite complete with his-and-hers closets and a spa-like 5-piece ensuite bathroom. The fully finished lower level is equally impressive, featuring a separate side entrance, expansive recreation room with a wet bar, oversized windows and a convenient 2-piece bathroomideal for guests and extended family. Located minutes from all amenities, Close to Lake Simcoe for year-round recreation and Easy access to the GTA a commuters dream. This home has been thoughtfully upgraded throughout with no detail overlooked. A true turnkey property just move in and enjoy! (id:61852)
Property Details
| MLS® Number | N12151055 |
| Property Type | Single Family |
| Community Name | Sutton & Jackson's Point |
| ParkingSpaceTotal | 3 |
Building
| BathroomTotal | 4 |
| BedroomsAboveGround | 3 |
| BedroomsTotal | 3 |
| Appliances | Central Vacuum |
| BasementDevelopment | Finished |
| BasementType | N/a (finished) |
| ConstructionStyleAttachment | Attached |
| CoolingType | Central Air Conditioning |
| ExteriorFinish | Brick, Stone |
| FireplacePresent | Yes |
| FlooringType | Hardwood, Carpeted, Tile, Vinyl |
| FoundationType | Block |
| HalfBathTotal | 2 |
| HeatingFuel | Natural Gas |
| HeatingType | Forced Air |
| StoriesTotal | 2 |
| SizeInterior | 1500 - 2000 Sqft |
| Type | Row / Townhouse |
| UtilityWater | Municipal Water |
Parking
| Attached Garage | |
| Garage |
Land
| Acreage | No |
| Sewer | Sanitary Sewer |
| SizeDepth | 99 Ft ,8 In |
| SizeFrontage | 24 Ft ,7 In |
| SizeIrregular | 24.6 X 99.7 Ft ; Per Goewarehouse |
| SizeTotalText | 24.6 X 99.7 Ft ; Per Goewarehouse |
Rooms
| Level | Type | Length | Width | Dimensions |
|---|---|---|---|---|
| Lower Level | Office | 2.88 m | 2 m | 2.88 m x 2 m |
| Lower Level | Recreational, Games Room | 5.53 m | 3.75 m | 5.53 m x 3.75 m |
| Main Level | Kitchen | 2.395 m | 4.03 m | 2.395 m x 4.03 m |
| Main Level | Family Room | 3.66 m | 5.74 m | 3.66 m x 5.74 m |
| Main Level | Dining Room | 3.32 m | 3.54 m | 3.32 m x 3.54 m |
| Main Level | Foyer | 2.55 m | 6.02 m | 2.55 m x 6.02 m |
| Upper Level | Primary Bedroom | 4.74 m | 5.75 m | 4.74 m x 5.75 m |
| Upper Level | Bedroom 2 | 2.81 m | 3.63 m | 2.81 m x 3.63 m |
| Upper Level | Bedroom 3 | 2.82 m | 3.69 m | 2.82 m x 3.69 m |
| Upper Level | Laundry Room | 1.55 m | 2.3 m | 1.55 m x 2.3 m |
Utilities
| Cable | Installed |
| Electricity | Installed |
| Sewer | Installed |
Interested?
Contact us for more information
Mark Macrae
Salesperson
1 Albert St S
Sunderland, Ontario L0C 1H0
Lucas Schickedanz
Salesperson
1 Albert St S
Sunderland, Ontario L0C 1H0








































