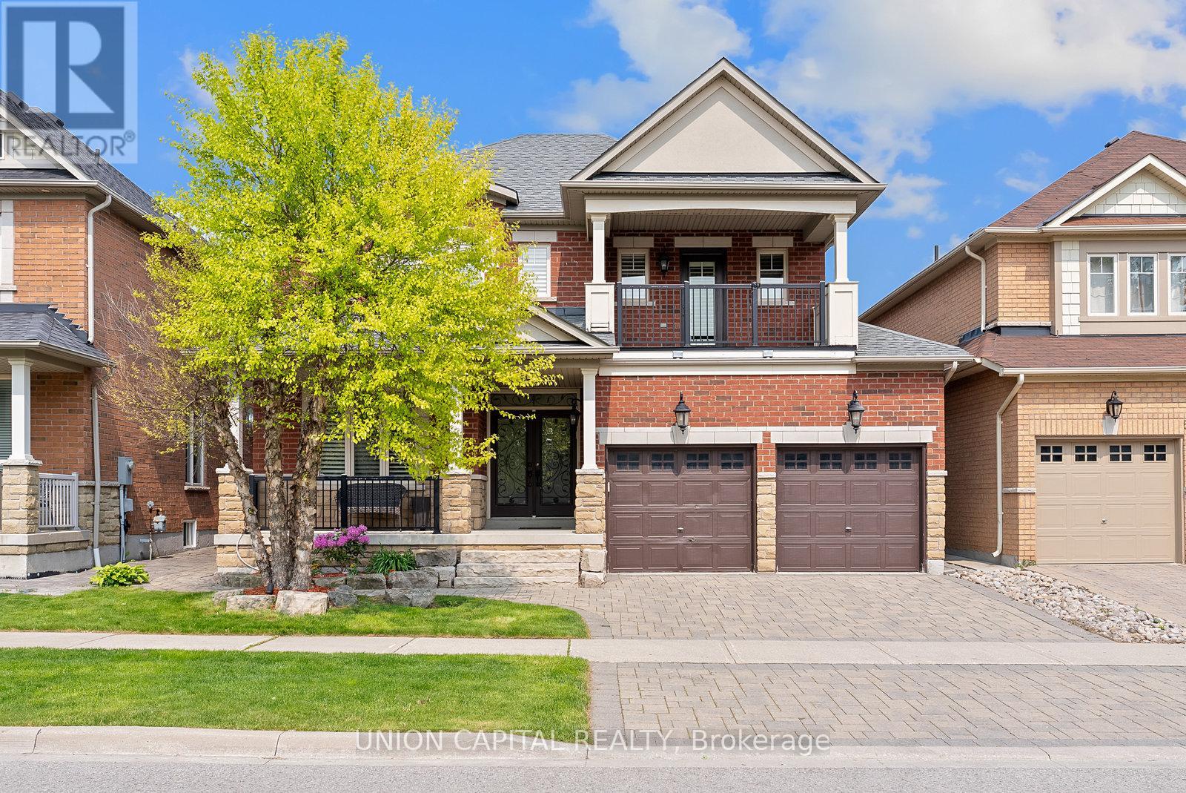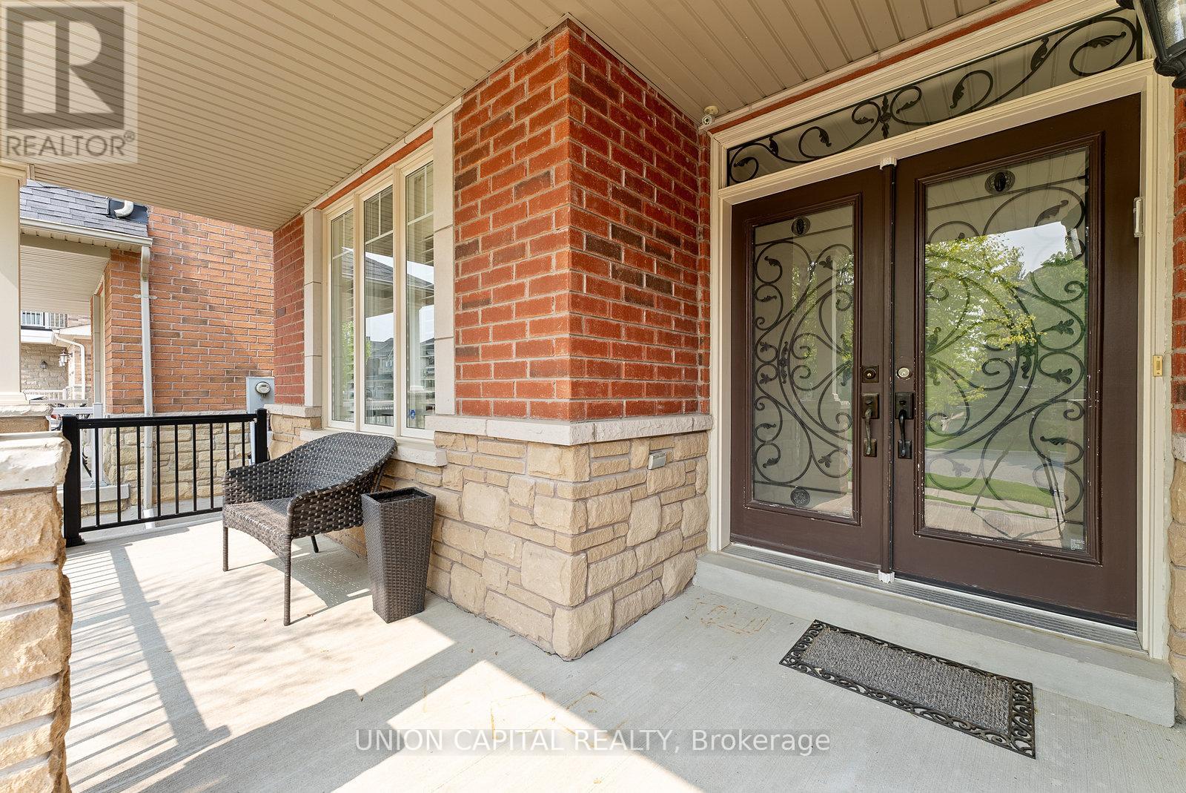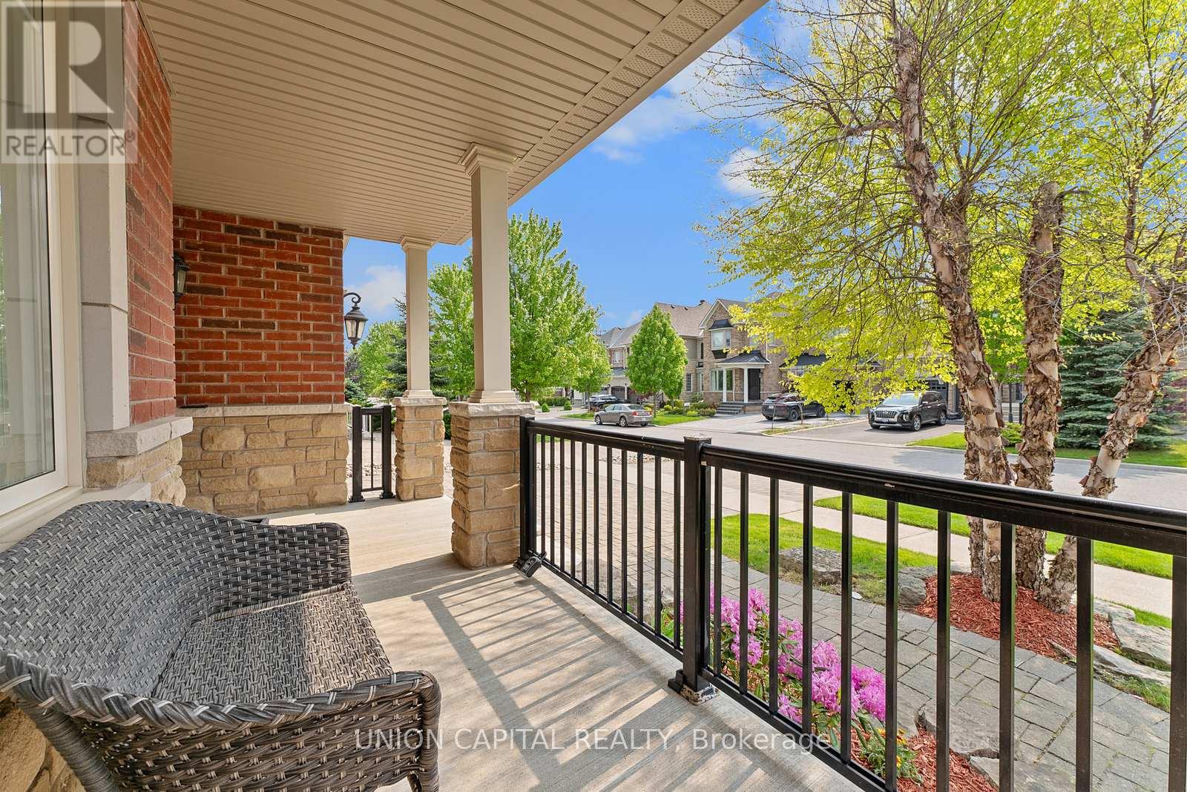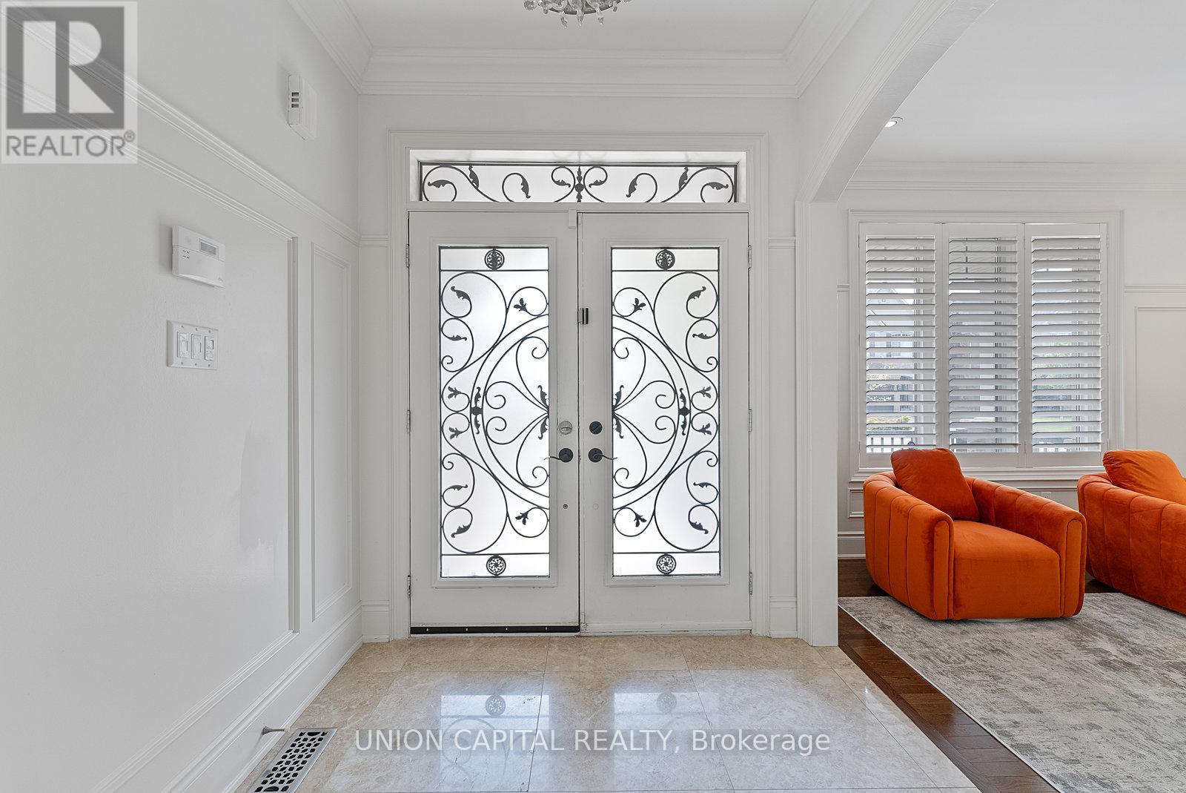57 Routledge Drive Richmond Hill, Ontario L4E 0C4
$2,099,000
Experience unparalleled craftsmanship and luxury in this stunning two-storey Exceptional Executive Home, featuring 4 spacious bedrooms and 4 bathrooms, perfectly positioned on a rarely offered ultra-premium ravine lot backing onto hundreds of acres of protected greenspace. Designed with meticulous attention to detail, this fully upgraded executive residence boasts custom millwork, elegant Creme Marfil marble, Wolf & Viking appliances, built-in fridge/freezer, California shutters and pot lights throughout and more. The chefs kitchen flows seamlessly into a professionally finished basement complete with a wine cellar ideal for refined entertaining. Step outside to your private outdoor oasis, featuring a tranquil waterfall, inlay patio lighting, and automated sprinkler system perfect for hosting, relaxing, and creating lasting memories. Extras: Sprinkler system, custom patio lighting, professionally landscaped grounds .A true turnkey opportunity for the discerning buyer. Be sure to view the virtual tour. Full features attached. (id:61852)
Property Details
| MLS® Number | N12229478 |
| Property Type | Single Family |
| Community Name | Oak Ridges |
| AmenitiesNearBy | Golf Nearby, Park, Schools |
| CommunityFeatures | Community Centre |
| EquipmentType | Water Heater |
| Features | Ravine, Conservation/green Belt, Lighting, Sauna |
| ParkingSpaceTotal | 4 |
| RentalEquipmentType | Water Heater |
| Structure | Patio(s) |
Building
| BathroomTotal | 5 |
| BedroomsAboveGround | 4 |
| BedroomsTotal | 4 |
| Appliances | Garage Door Opener Remote(s), Water Heater, Sauna, Refrigerator |
| BasementDevelopment | Finished |
| BasementType | N/a (finished) |
| ConstructionStyleAttachment | Detached |
| CoolingType | Central Air Conditioning |
| ExteriorFinish | Brick |
| FireProtection | Alarm System |
| FireplacePresent | Yes |
| FlooringType | Hardwood |
| FoundationType | Concrete |
| HalfBathTotal | 1 |
| HeatingFuel | Natural Gas |
| HeatingType | Forced Air |
| StoriesTotal | 2 |
| SizeInterior | 3000 - 3500 Sqft |
| Type | House |
| UtilityWater | Municipal Water |
Parking
| Garage |
Land
| Acreage | No |
| FenceType | Fully Fenced |
| LandAmenities | Golf Nearby, Park, Schools |
| LandscapeFeatures | Landscaped, Lawn Sprinkler |
| Sewer | Sanitary Sewer |
| SizeDepth | 131 Ft ,10 In |
| SizeFrontage | 45 Ft |
| SizeIrregular | 45 X 131.9 Ft |
| SizeTotalText | 45 X 131.9 Ft |
Rooms
| Level | Type | Length | Width | Dimensions |
|---|---|---|---|---|
| Second Level | Primary Bedroom | 6.06 m | 3.66 m | 6.06 m x 3.66 m |
| Second Level | Bedroom 2 | 4.15 m | 3.35 m | 4.15 m x 3.35 m |
| Second Level | Bedroom 3 | 3.66 m | 3.35 m | 3.66 m x 3.35 m |
| Second Level | Bedroom 4 | 4.09 m | 4.27 m | 4.09 m x 4.27 m |
| Basement | Recreational, Games Room | 20 m | 10 m | 20 m x 10 m |
| Main Level | Living Room | 3.35 m | 3.05 m | 3.35 m x 3.05 m |
| Main Level | Dining Room | 6.1 m | 3.35 m | 6.1 m x 3.35 m |
| Main Level | Family Room | 3.66 m | 5.49 m | 3.66 m x 5.49 m |
| Main Level | Eating Area | 3.05 m | 3.69 m | 3.05 m x 3.69 m |
| Main Level | Kitchen | 3.11 m | 3.76 m | 3.11 m x 3.76 m |
Utilities
| Cable | Installed |
| Electricity | Installed |
| Sewer | Installed |
https://www.realtor.ca/real-estate/28486577/57-routledge-drive-richmond-hill-oak-ridges-oak-ridges
Interested?
Contact us for more information
James Li Luo
Salesperson
245 West Beaver Creek Rd #9b
Richmond Hill, Ontario L4B 1L1



















































