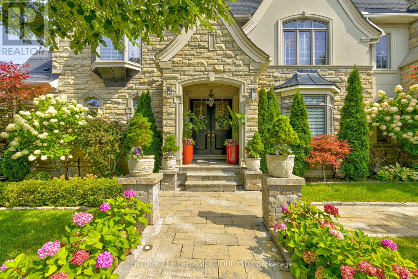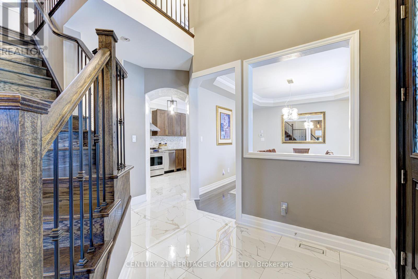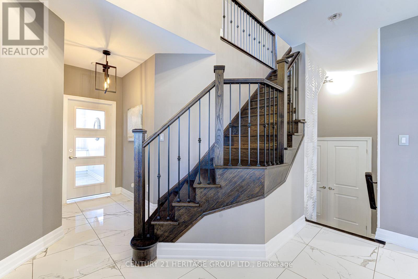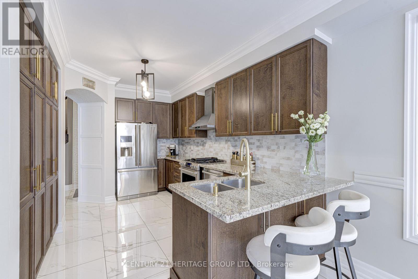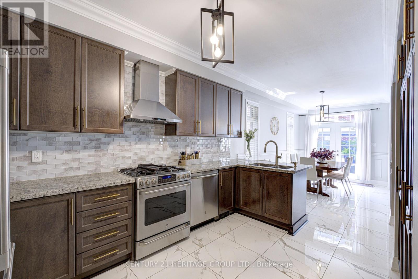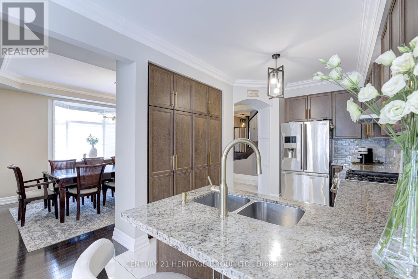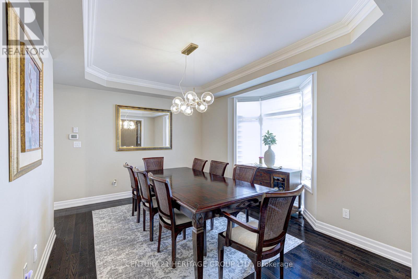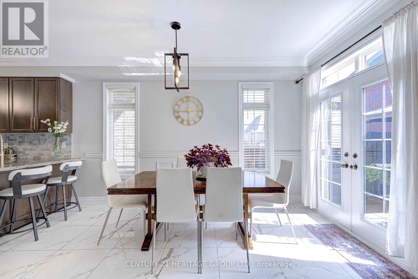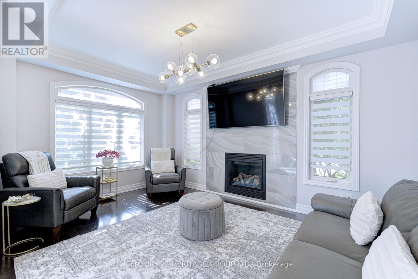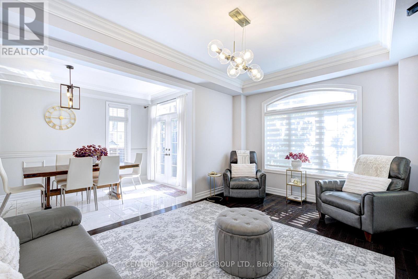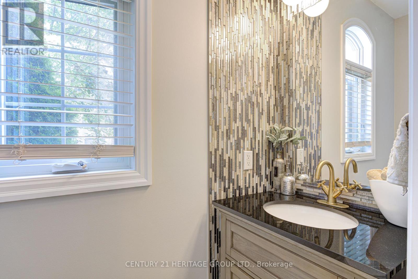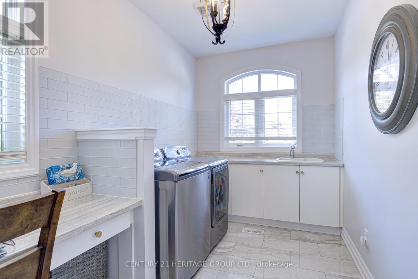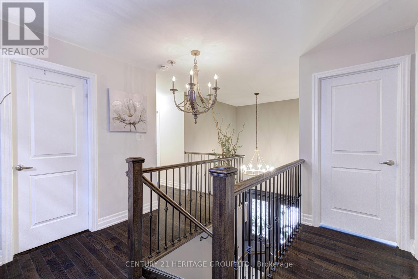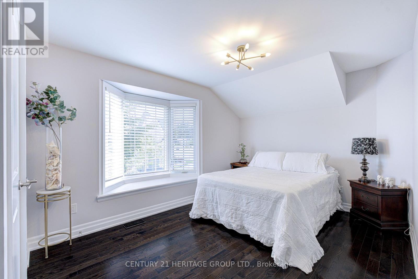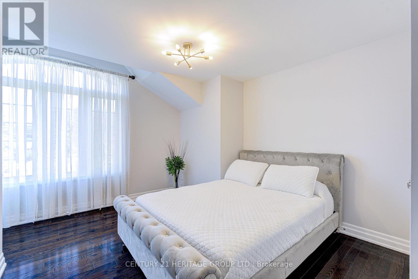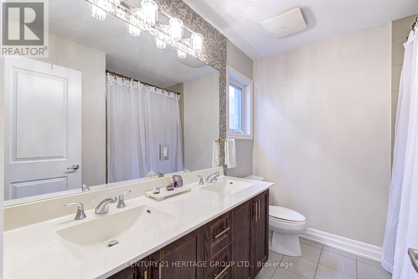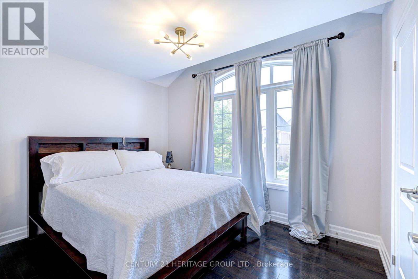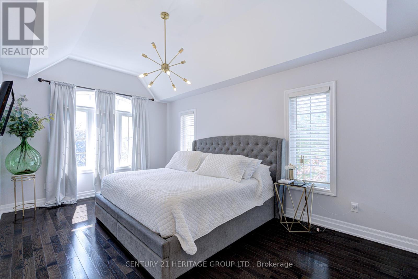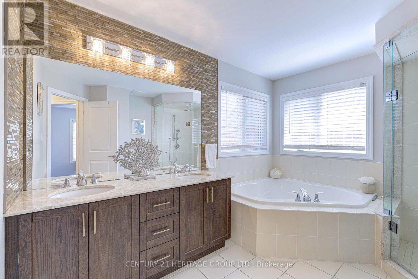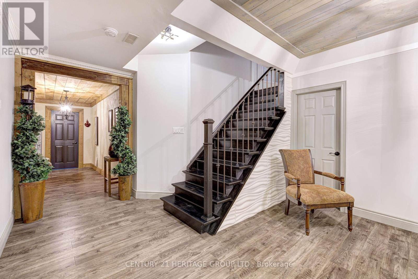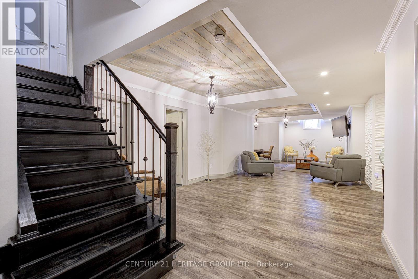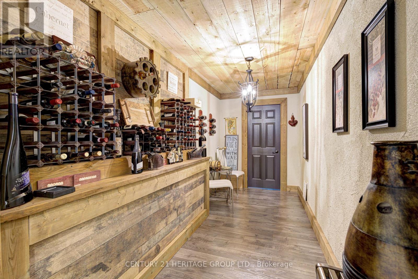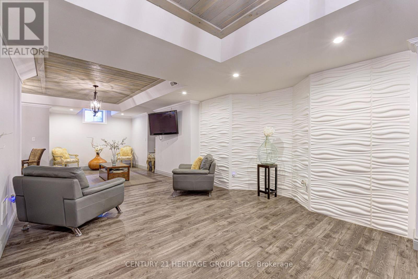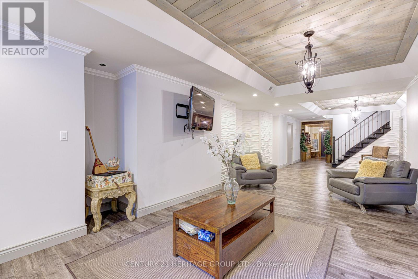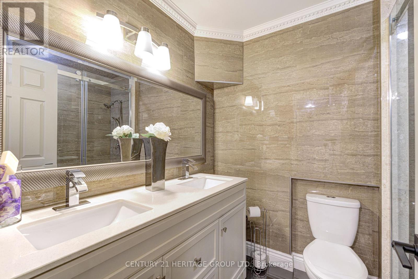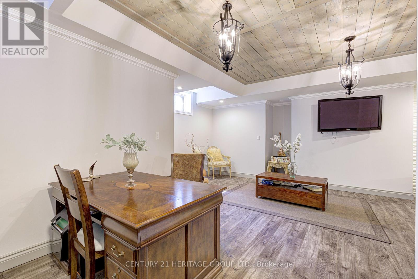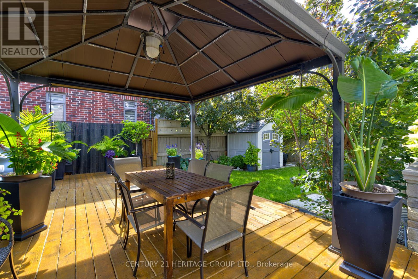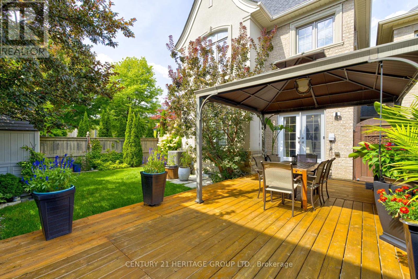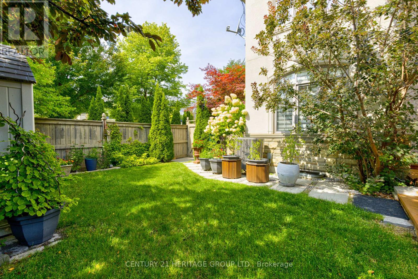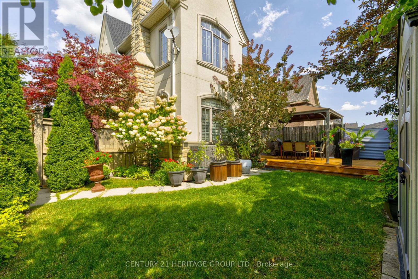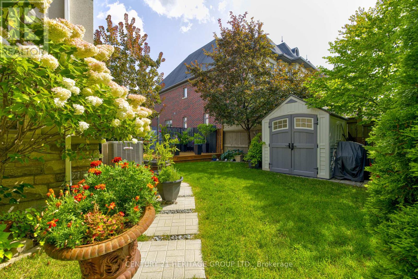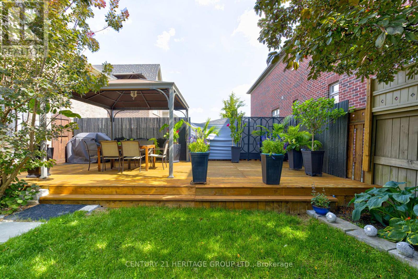57 Robert Berry Crescent King, Ontario L7B 1L6
$1,599,000
This stunning 4-bedroom, 4-bath end-unit link home with a double car garage is perfectly positioned on a premium corner lot in one of King City's most sought-after communities. Offering 2,390 sq. ft. above grade, the home is filled with natural light thanks to its desirable south-facing exposure. The main floor boasts soaring ceilings and hardwood throughout, creating an open, elegant flow. The upgraded kitchen is a true centerpiece, featuring stainless steel appliances, a stylish backsplash, and an open-concept design that's perfect for both everyday living and entertaining. The professionally finished basement extends the living space, complete with high ceilings, pot lights, a spacious recreation area, a cozy wine cellar, and a full 4-piece bath. Step outside to a beautifully landscaped, private backyard with a deck ideal for summer barbecues or quiet evenings at home. Fully landscaped front to back, this property offers both curb appeal and privacy. With thoughtful upgrades, quality finishes, and a modern layout designed for todays lifestyle, this home truly has it all. Don't miss the opportunity to make it yours this one is a must-see! (id:61852)
Property Details
| MLS® Number | N12396293 |
| Property Type | Single Family |
| Community Name | King City |
| AmenitiesNearBy | Park, Public Transit, Schools |
| CommunityFeatures | School Bus |
| EquipmentType | Water Heater |
| Features | Carpet Free |
| ParkingSpaceTotal | 6 |
| RentalEquipmentType | Water Heater |
| Structure | Deck, Porch |
Building
| BathroomTotal | 4 |
| BedroomsAboveGround | 4 |
| BedroomsTotal | 4 |
| Age | 6 To 15 Years |
| Amenities | Fireplace(s) |
| Appliances | Garage Door Opener Remote(s), Central Vacuum, Water Heater, Water Meter, All, Window Coverings |
| BasementDevelopment | Finished |
| BasementType | N/a (finished) |
| ConstructionStyleAttachment | Attached |
| CoolingType | Central Air Conditioning |
| ExteriorFinish | Brick, Stone |
| FireProtection | Smoke Detectors |
| FireplacePresent | Yes |
| FireplaceTotal | 1 |
| FlooringType | Hardwood, Porcelain Tile, Laminate |
| FoundationType | Poured Concrete |
| HalfBathTotal | 1 |
| HeatingFuel | Natural Gas |
| HeatingType | Forced Air |
| StoriesTotal | 2 |
| SizeInterior | 2000 - 2500 Sqft |
| Type | Row / Townhouse |
| UtilityWater | Municipal Water |
Parking
| Garage |
Land
| Acreage | No |
| LandAmenities | Park, Public Transit, Schools |
| LandscapeFeatures | Landscaped |
| Sewer | Sanitary Sewer |
| SizeDepth | 109 Ft ,3 In |
| SizeFrontage | 37 Ft ,6 In |
| SizeIrregular | 37.5 X 109.3 Ft |
| SizeTotalText | 37.5 X 109.3 Ft |
Rooms
| Level | Type | Length | Width | Dimensions |
|---|---|---|---|---|
| Second Level | Primary Bedroom | 5.18 m | 3.35 m | 5.18 m x 3.35 m |
| Second Level | Bedroom 2 | 3.56 m | 2.75 m | 3.56 m x 2.75 m |
| Second Level | Bedroom 3 | 4.72 m | 3.01 m | 4.72 m x 3.01 m |
| Second Level | Bedroom 4 | 3.35 m | 4.48 m | 3.35 m x 4.48 m |
| Basement | Great Room | 5.96 m | 17.7 m | 5.96 m x 17.7 m |
| Main Level | Family Room | 4.86 m | 3.32 m | 4.86 m x 3.32 m |
| Main Level | Dining Room | 3.31 m | 4.56 m | 3.31 m x 4.56 m |
| Main Level | Kitchen | 4.53 m | 3.1 m | 4.53 m x 3.1 m |
| Main Level | Eating Area | 2.67 m | 3.1 m | 2.67 m x 3.1 m |
| Main Level | Laundry Room | 4.16 m | 2.23 m | 4.16 m x 2.23 m |
https://www.realtor.ca/real-estate/28847119/57-robert-berry-crescent-king-king-city-king-city
Interested?
Contact us for more information
Amir Safa
Salesperson
11160 Yonge St # 3 & 7
Richmond Hill, Ontario L4S 1H5
Michele Andrea Denniston
Broker
11160 Yonge St # 3 & 7
Richmond Hill, Ontario L4S 1H5


