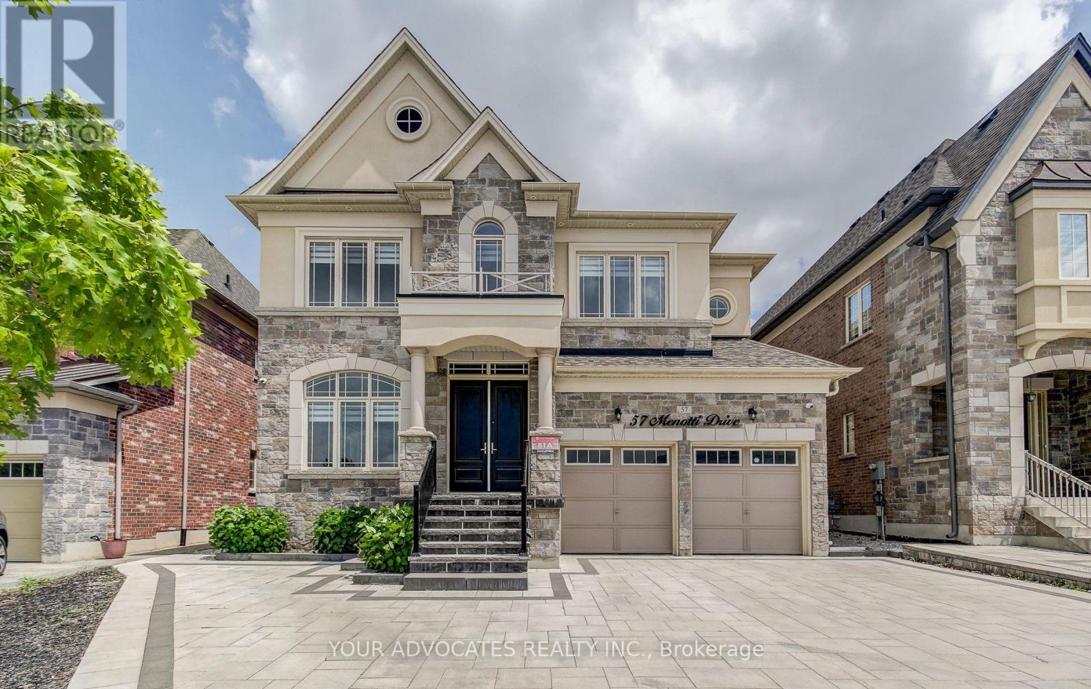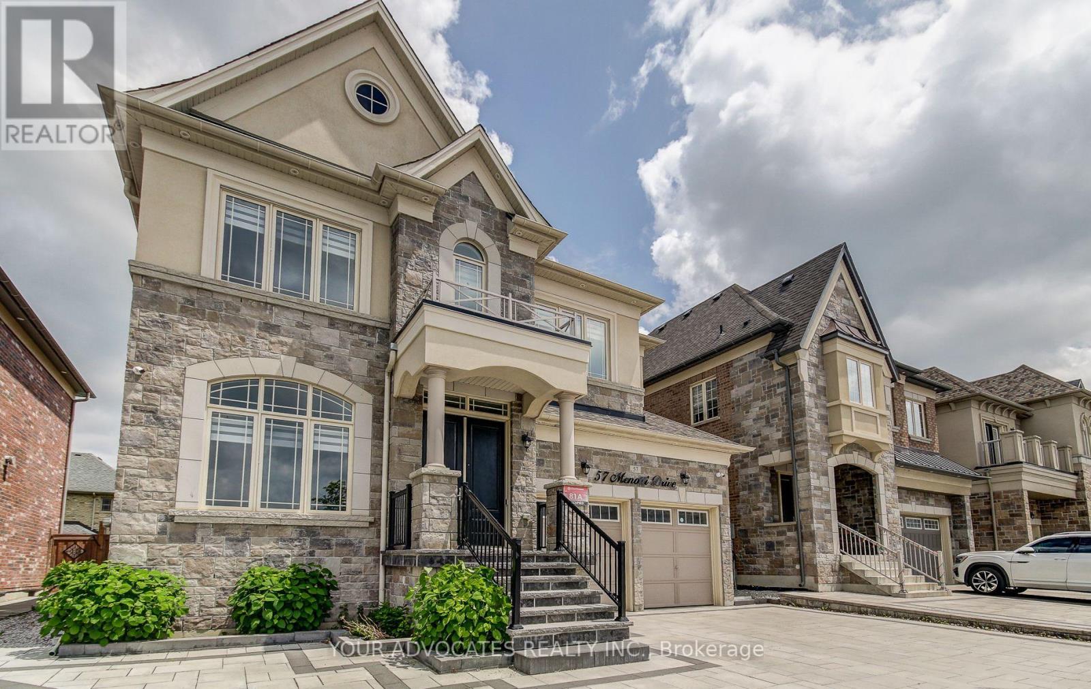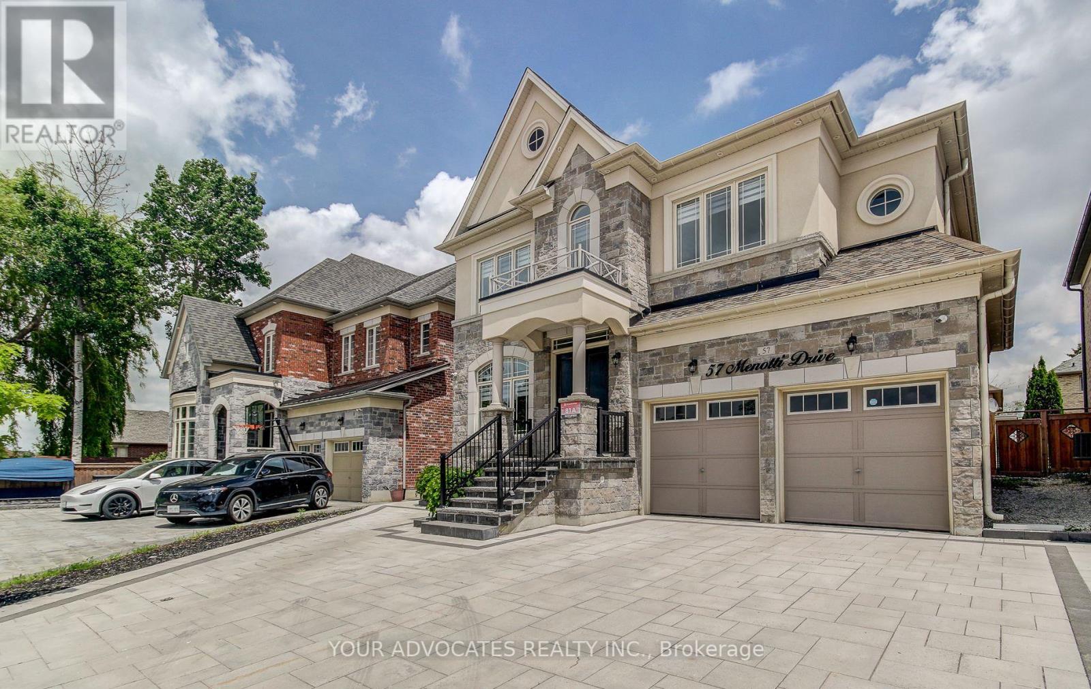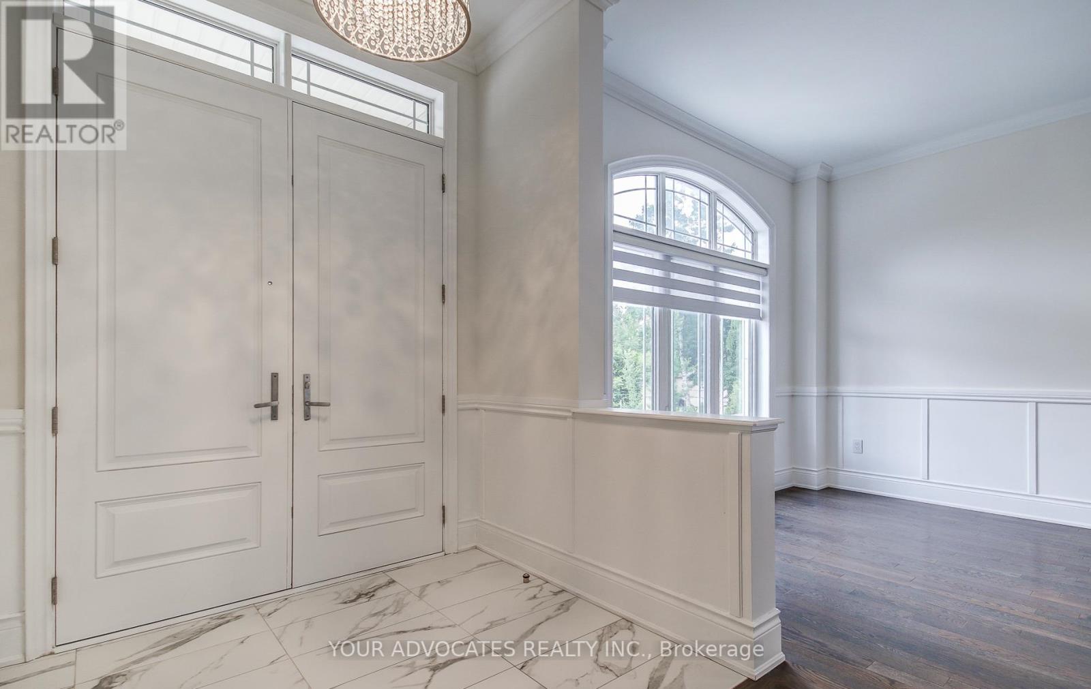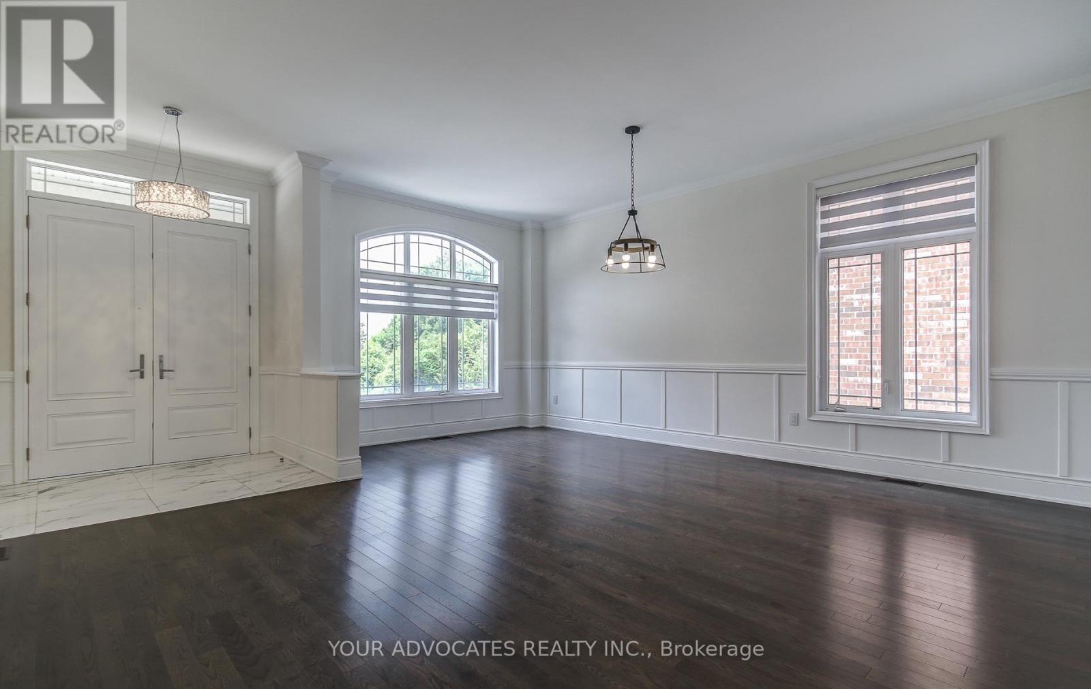57 Menotti Drive Richmond Hill, Ontario L4E 0G9
$1,989,000
Introducing 57 Menotti Drive, a stunning 2-storey detached home located in the sought-after Oak Ridges community. Built by Countrywide Homes, this 50-foot "Ash" model offers a timeless stone and stucco exterior that exudes curb appeal. Step inside to find 10-foot ceilings on the main level and 9-foot ceilings on both the second floor and basement, creating an open and airy atmosphere throughout. The chef-inspired kitchen features top-of-the-line appliances including a Wolf stove, Sub-Zero fridge, and Asko dishwasher, perfectly complementing the homes functional and well-designed layout. The interlocked driveway and backyard patio provide both style and outdoor living space. Enjoy the outdoors year-round with hot tub, gazebo, and a garden shed for added convenience. A true blend of luxury and practicality in one of Richmond Hills most desirable neighbourhoods. (id:61852)
Property Details
| MLS® Number | N12231626 |
| Property Type | Single Family |
| Community Name | Oak Ridges |
| Features | Irregular Lot Size, Guest Suite, In-law Suite |
| ParkingSpaceTotal | 8 |
Building
| BathroomTotal | 6 |
| BedroomsAboveGround | 4 |
| BedroomsBelowGround | 2 |
| BedroomsTotal | 6 |
| Appliances | Central Vacuum, Dishwasher, Stove, Window Coverings, Refrigerator |
| BasementDevelopment | Finished |
| BasementFeatures | Apartment In Basement |
| BasementType | N/a (finished) |
| ConstructionStyleAttachment | Detached |
| CoolingType | Central Air Conditioning |
| ExteriorFinish | Stone, Stucco |
| FireplacePresent | Yes |
| FlooringType | Porcelain Tile, Laminate, Hardwood, Ceramic, Carpeted |
| FoundationType | Poured Concrete |
| HalfBathTotal | 1 |
| HeatingFuel | Natural Gas |
| HeatingType | Forced Air |
| StoriesTotal | 2 |
| SizeInterior | 3000 - 3500 Sqft |
| Type | House |
| UtilityWater | Municipal Water |
Parking
| Attached Garage | |
| Garage |
Land
| Acreage | No |
| Sewer | Sanitary Sewer |
| SizeDepth | 98 Ft ,8 In |
| SizeFrontage | 32 Ft ,2 In |
| SizeIrregular | 32.2 X 98.7 Ft ; 50ft At Rear |
| SizeTotalText | 32.2 X 98.7 Ft ; 50ft At Rear |
Rooms
| Level | Type | Length | Width | Dimensions |
|---|---|---|---|---|
| Second Level | Primary Bedroom | 4.35 m | 5.79 m | 4.35 m x 5.79 m |
| Second Level | Bedroom 2 | 3.65 m | 3.35 m | 3.65 m x 3.35 m |
| Second Level | Bedroom 3 | 3.65 m | 3.35 m | 3.65 m x 3.35 m |
| Second Level | Bedroom 4 | 3.65 m | 3.35 m | 3.65 m x 3.35 m |
| Basement | Bedroom | 3.35 m | 3.37 m | 3.35 m x 3.37 m |
| Basement | Kitchen | 5.48 m | 3.65 m | 5.48 m x 3.65 m |
| Basement | Bedroom | 3.35 m | 3.96 m | 3.35 m x 3.96 m |
| Main Level | Kitchen | 4.87 m | 6.09 m | 4.87 m x 6.09 m |
| Main Level | Family Room | 5.79 m | 4.26 m | 5.79 m x 4.26 m |
| Main Level | Dining Room | 6.4 m | 3.35 m | 6.4 m x 3.35 m |
| Main Level | Laundry Room | 2.74 m | 1.8 m | 2.74 m x 1.8 m |
https://www.realtor.ca/real-estate/28491953/57-menotti-drive-richmond-hill-oak-ridges-oak-ridges
Interested?
Contact us for more information
George Benakis
Salesperson
71 Silton Road Unit 8
Vaughan, Ontario L4L 7Z8
