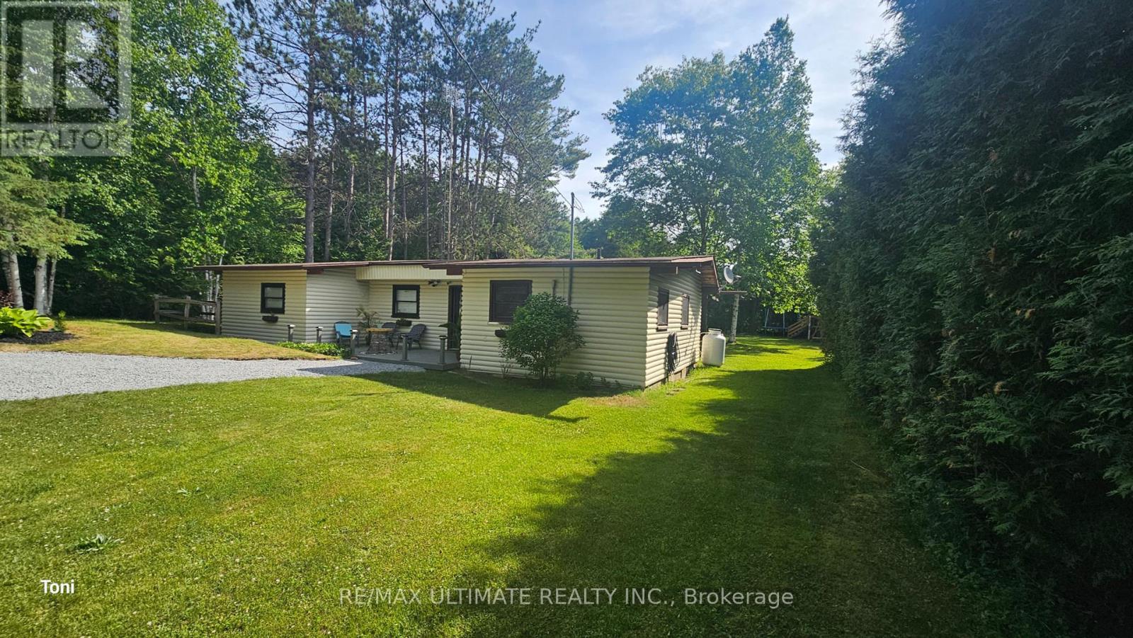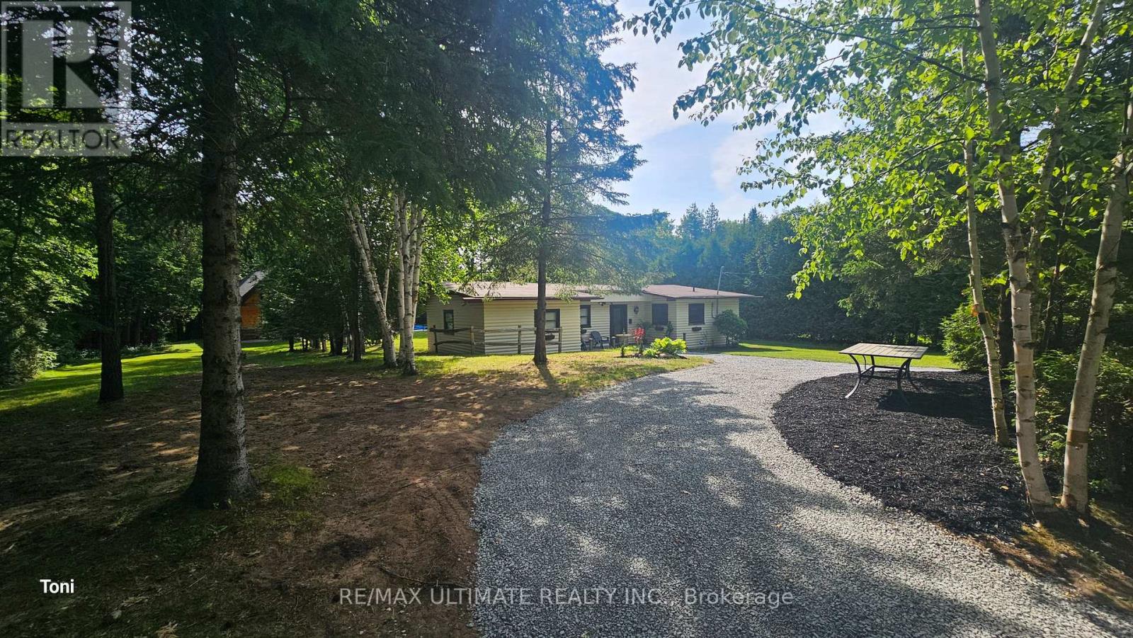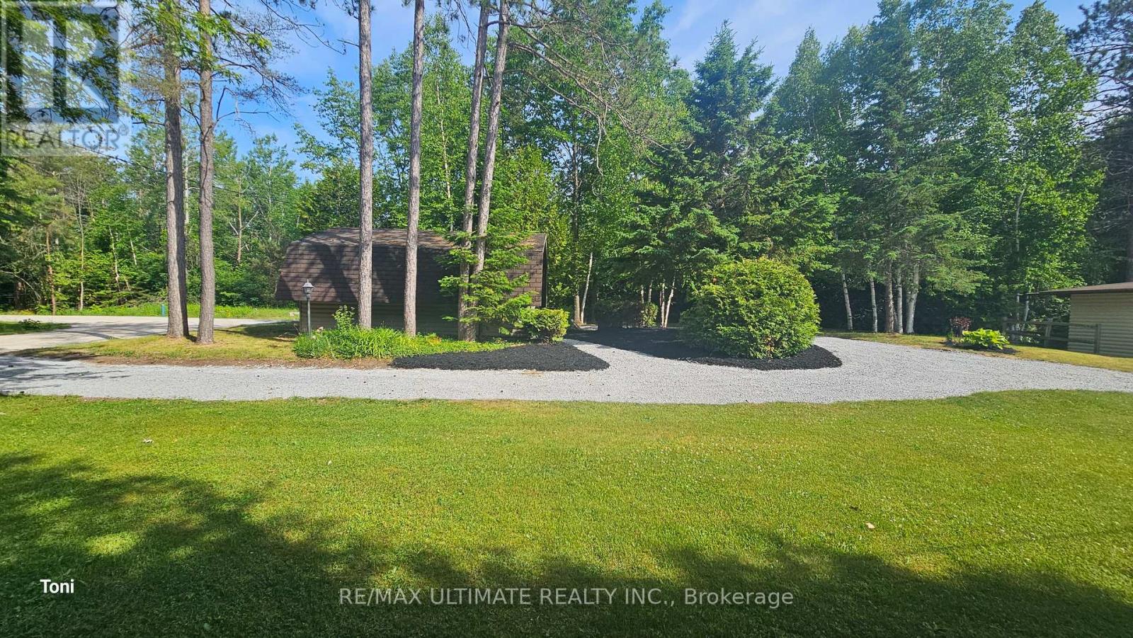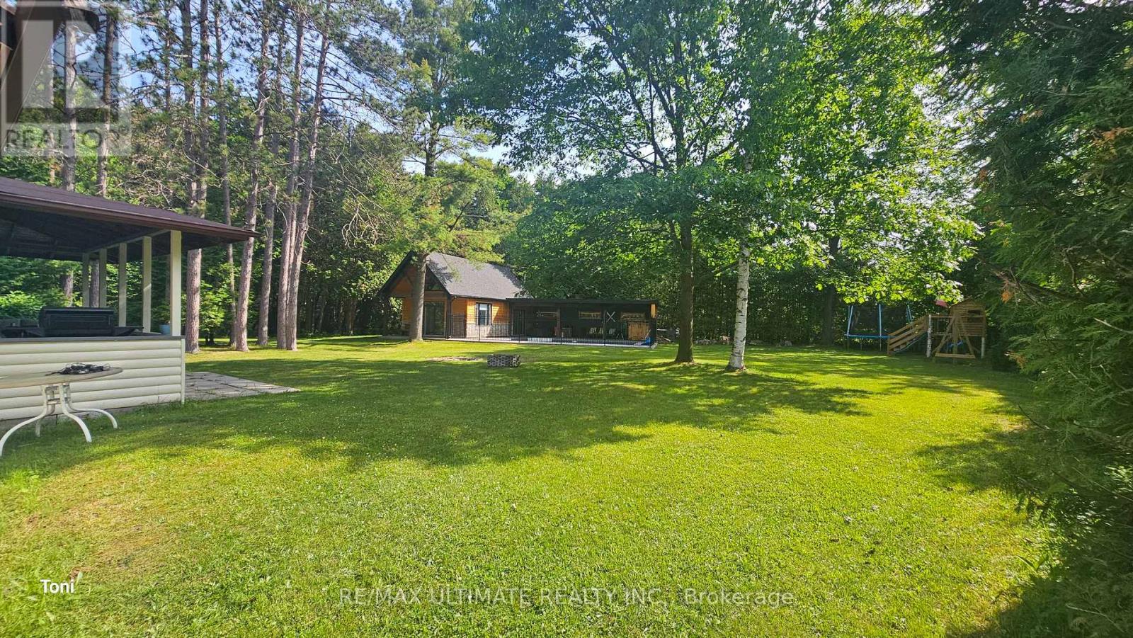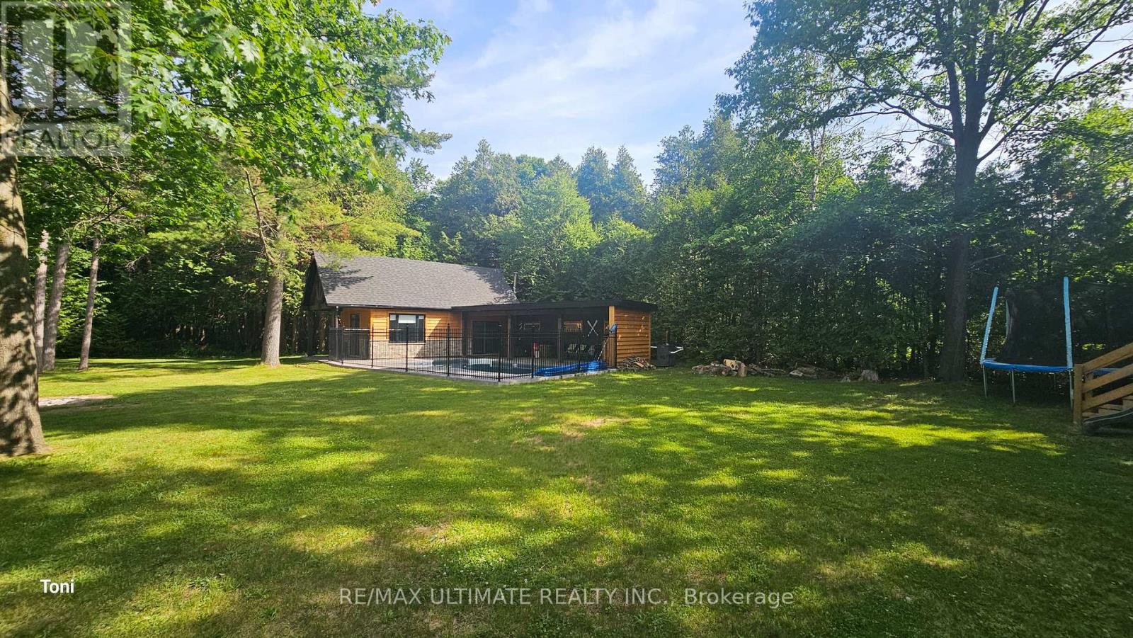57 Linda Road Georgina, Ontario L0C 1L0
$799,900
This spectacular retreat is situated on over half an acre and features quality renovations and upgrades. It includes a large enclosed area with cathedral ceilings, a spacious gazebo, and an in-ground pool surrounded by stamped concrete, along with a covered patio. This year-round home blends beautifully with the natural surroundings, which feature mature trees, gardens, and a private trail leading to the river. The main house has been fully renovated and boasts a large primary bedroom, as well as a fabulous open-concept living, dining, and kitchen area that overlooks the backyard gardens. Additional amenities include a detached garage, a circular driveway, a new artisan well, and much more. This property is truly an oasis for creating wonderful memories. (id:61852)
Property Details
| MLS® Number | N12236137 |
| Property Type | Single Family |
| Community Name | Pefferlaw |
| AmenitiesNearBy | Park |
| Features | Cul-de-sac, Backs On Greenbelt, Conservation/green Belt, Dry, Gazebo |
| ParkingSpaceTotal | 8 |
| PoolType | Inground Pool |
| Structure | Deck, Patio(s) |
Building
| BathroomTotal | 1 |
| BedroomsAboveGround | 2 |
| BedroomsTotal | 2 |
| Age | 51 To 99 Years |
| Amenities | Fireplace(s) |
| Appliances | Barbeque, Dryer, Stove, Washer, Refrigerator |
| ArchitecturalStyle | Bungalow |
| ConstructionStyleAttachment | Detached |
| CoolingType | Window Air Conditioner |
| ExteriorFinish | Wood |
| FireplacePresent | Yes |
| FlooringType | Laminate, Ceramic |
| FoundationType | Block |
| HeatingFuel | Electric |
| HeatingType | Baseboard Heaters |
| StoriesTotal | 1 |
| SizeInterior | 700 - 1100 Sqft |
| Type | House |
| UtilityWater | Artesian Well |
Parking
| Detached Garage | |
| Garage |
Land
| Acreage | No |
| FenceType | Fenced Yard |
| LandAmenities | Park |
| Sewer | Septic System |
| SizeDepth | 232 Ft ,6 In |
| SizeFrontage | 113 Ft ,7 In |
| SizeIrregular | 113.6 X 232.5 Ft ; Bac |
| SizeTotalText | 113.6 X 232.5 Ft ; Bac|1/2 - 1.99 Acres |
| SurfaceWater | River/stream |
Rooms
| Level | Type | Length | Width | Dimensions |
|---|---|---|---|---|
| Main Level | Living Room | 5.22 m | 4.87 m | 5.22 m x 4.87 m |
| Main Level | Dining Room | 4.76 m | 3.2 m | 4.76 m x 3.2 m |
| Main Level | Kitchen | 4.54 m | 2.65 m | 4.54 m x 2.65 m |
| Main Level | Primary Bedroom | 4.52 m | 4.12 m | 4.52 m x 4.12 m |
| Main Level | Bedroom 2 | 4.12 m | 2.48 m | 4.12 m x 2.48 m |
| Main Level | Laundry Room | 2.31 m | 2.09 m | 2.31 m x 2.09 m |
Utilities
| Cable | Installed |
| Electricity | Installed |
https://www.realtor.ca/real-estate/28501568/57-linda-road-georgina-pefferlaw-pefferlaw
Interested?
Contact us for more information
Toni Martins
Salesperson
1192 St. Clair Ave West
Toronto, Ontario M6E 1B4
Manuela L. S. Martins
Salesperson
1192 St. Clair Ave West
Toronto, Ontario M6E 1B4
