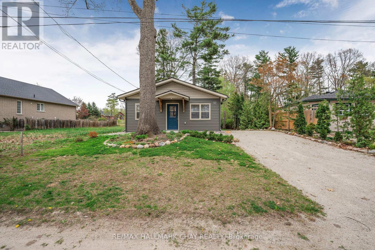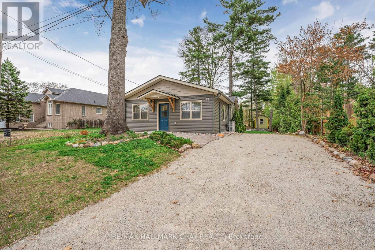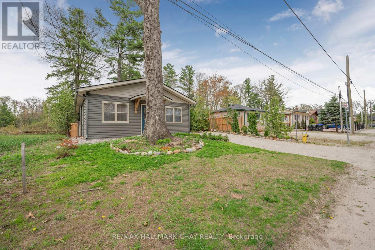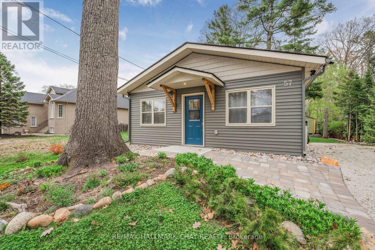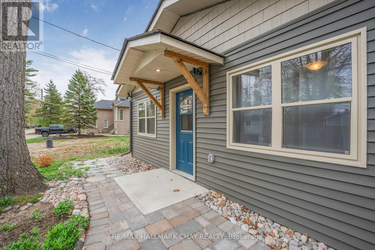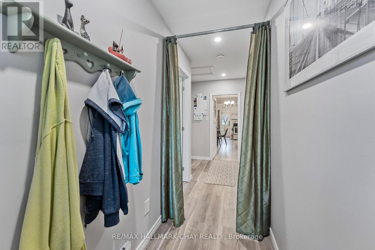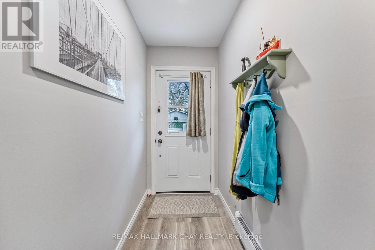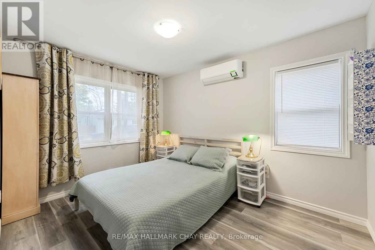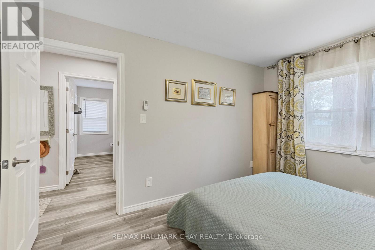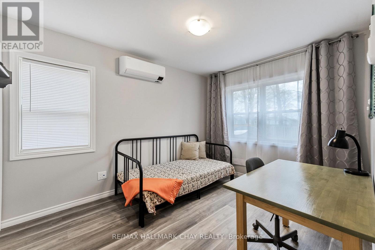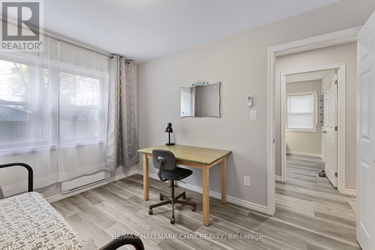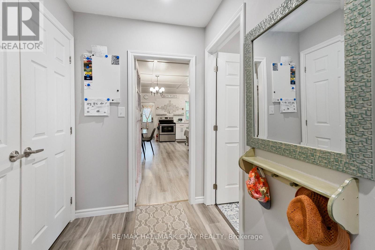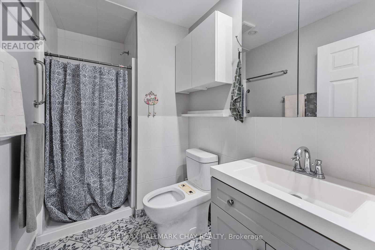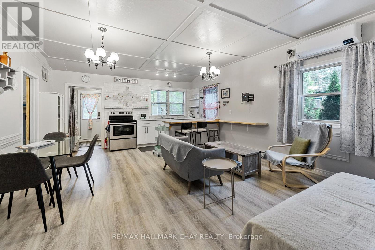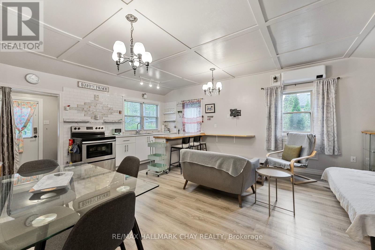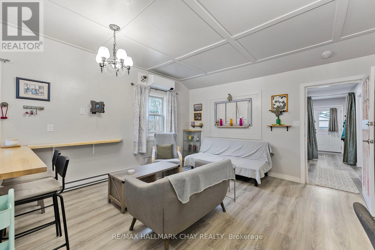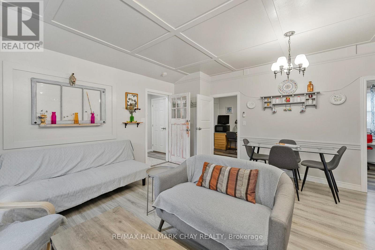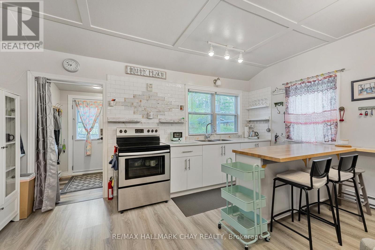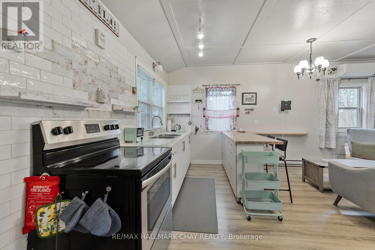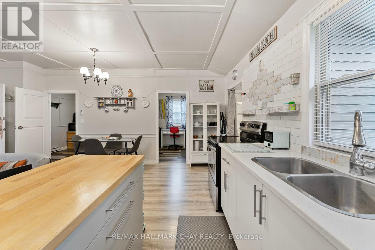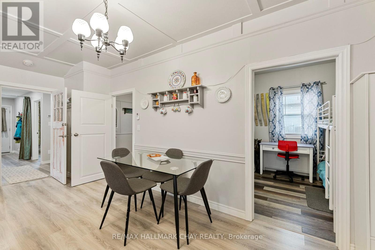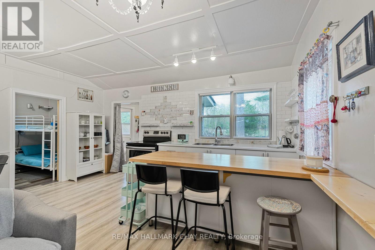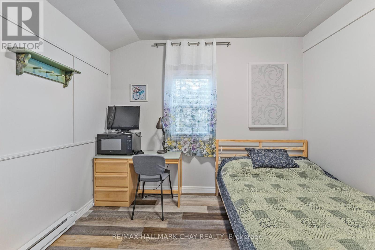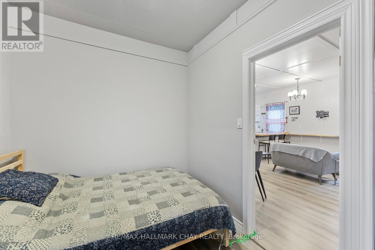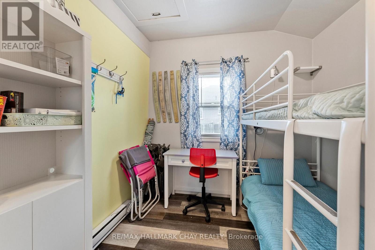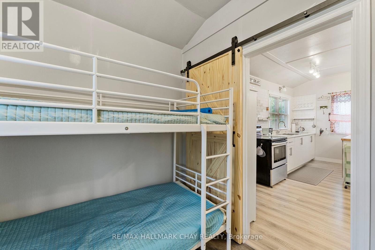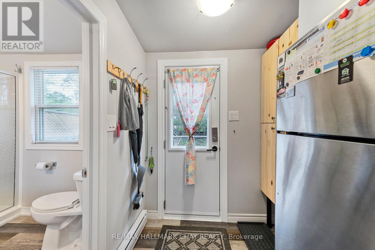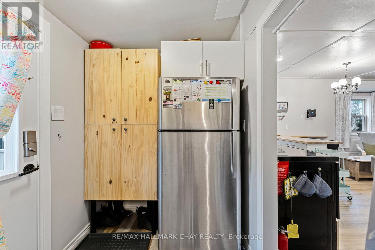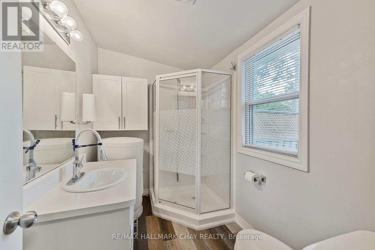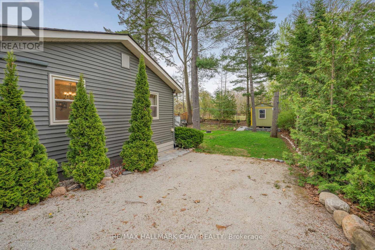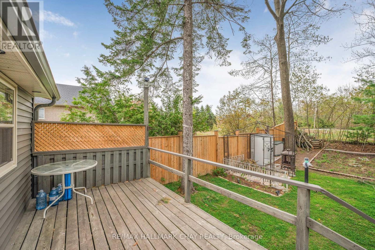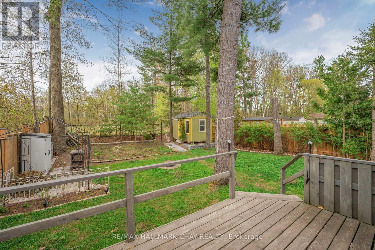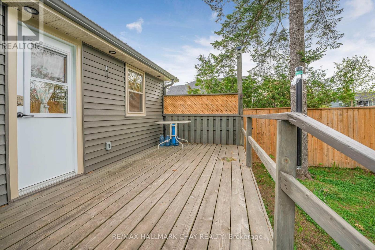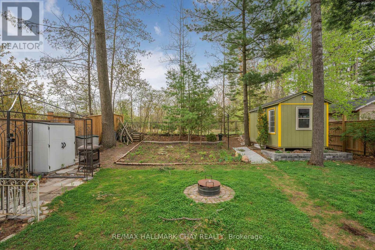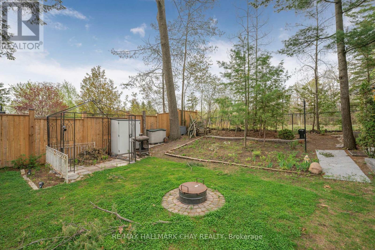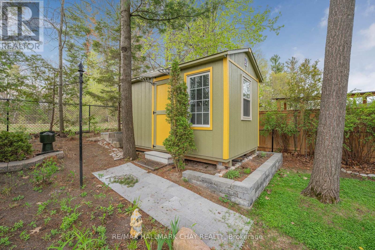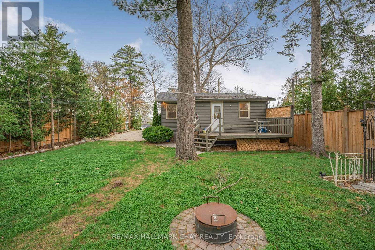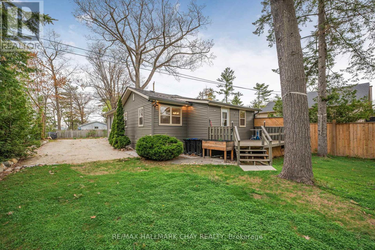57 Laidlaw Street Wasaga Beach, Ontario L9Z 2L2
$549,900
Discover your perfect getaway! This beautifully renovated 1,050 sq. ft. turnkey three-season home is ideally located just a short walk to the sandy shores of Wasaga Beach (Beach 1) and the Walmart Plaza. Nestled in a quiet cul-de-sac, it offers peace and privacy while still being close to all amenities. The property features a well-landscaped, shaded backyard perfect for hot summer days a brand new 100 sq. ft. shed (2022), and parking for up to 5 vehicles. Inside, modern updates throughout and a thoughtfully designed 2021 addition create a comfortable layout that blends style with functionality. Whether you're searching for a personal retreat or an investment opportunity, this turnkey home delivers exceptional value in one of Ontario's most sought-after beach communities, with the exciting Beach 1 redevelopment underway. (id:61852)
Property Details
| MLS® Number | S12368191 |
| Property Type | Single Family |
| Neigbourhood | Stonebridge by the Bay |
| Community Name | Wasaga Beach |
| AmenitiesNearBy | Beach |
| Features | Carpet Free, Gazebo |
| ParkingSpaceTotal | 2 |
| Structure | Deck, Shed |
Building
| BathroomTotal | 2 |
| BedroomsAboveGround | 4 |
| BedroomsTotal | 4 |
| Age | 51 To 99 Years |
| Appliances | Water Heater, Water Meter |
| ArchitecturalStyle | Bungalow |
| ConstructionStatus | Insulation Upgraded |
| ConstructionStyleAttachment | Detached |
| CoolingType | Wall Unit |
| ExteriorFinish | Vinyl Siding |
| FoundationType | Concrete, Block |
| HeatingFuel | Electric |
| HeatingType | Baseboard Heaters |
| StoriesTotal | 1 |
| SizeInterior | 700 - 1100 Sqft |
| Type | House |
| UtilityWater | Municipal Water |
Parking
| No Garage |
Land
| Acreage | No |
| LandAmenities | Beach |
| LandscapeFeatures | Landscaped |
| Sewer | Sanitary Sewer |
| SizeDepth | 125 Ft |
| SizeFrontage | 50 Ft |
| SizeIrregular | 50 X 125 Ft |
| SizeTotalText | 50 X 125 Ft |
| SurfaceWater | Lake/pond |
Rooms
| Level | Type | Length | Width | Dimensions |
|---|---|---|---|---|
| Main Level | Foyer | 1.8 m | 5.35 m | 1.8 m x 5.35 m |
| Main Level | Bedroom | 2.74 m | 3.59 m | 2.74 m x 3.59 m |
| Main Level | Primary Bedroom | 2.82 m | 3.59 m | 2.82 m x 3.59 m |
| Main Level | Bedroom 3 | 2.29 m | 3.27 m | 2.29 m x 3.27 m |
| Main Level | Bedroom 4 | 2.29 m | 2.5 m | 2.29 m x 2.5 m |
| Main Level | Dining Room | 1.82 m | 3.76 m | 1.82 m x 3.76 m |
| Main Level | Living Room | 2.84 m | 3.76 m | 2.84 m x 3.76 m |
| Main Level | Kitchen | 4.66 m | 2.1 m | 4.66 m x 2.1 m |
| Main Level | Other | 2.01 m | 1.73 m | 2.01 m x 1.73 m |
https://www.realtor.ca/real-estate/28785861/57-laidlaw-street-wasaga-beach-wasaga-beach
Interested?
Contact us for more information
Jessica Cruikshank
Salesperson
218 Bayfield St, 100078 & 100431
Barrie, Ontario L4M 3B6
